Idées déco de WC et toilettes classiques avec un placard à porte vitrée
Trier par :
Budget
Trier par:Populaires du jour
81 - 93 sur 93 photos
1 sur 3

Exemple d'un WC et toilettes chic avec un placard à porte vitrée, des portes de placard blanches, WC à poser, un carrelage blanc, des carreaux de porcelaine, un mur gris, un sol en carrelage de terre cuite, un lavabo encastré, un plan de toilette en marbre, un sol multicolore et un plan de toilette blanc.
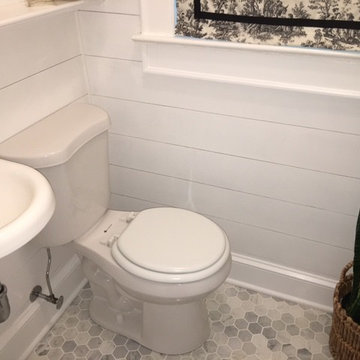
Vintage 1930's colonial gets a new shiplap powder room. After being completely gutted, a new Hampton Carrara tile floor was installed in a 2" hex pattern. Shiplap walls, new chair rail moulding, baseboard mouldings and a special little storage shelf were then installed. Original details were also preserved such as the beveled glass medicine cabinet and the tiny old sink was reglazed and reinstalled with new chrome spigot faucets and drainpipes. Walls are Gray Owl by Benjamin Moore.
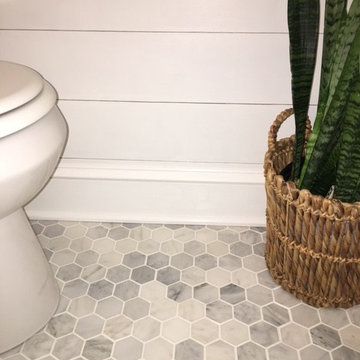
Vintage 1930's colonial gets a new shiplap powder room. After being completely gutted, a new Hampton Carrara tile floor was installed in a 2" hex pattern. Shiplap walls, new chair rail moulding, baseboard mouldings and a special little storage shelf were then installed. Original details were also preserved such as the beveled glass medicine cabinet and the tiny old sink was reglazed and reinstalled with new chrome spigot faucets and drainpipes. Walls are Gray Owl by Benjamin Moore.
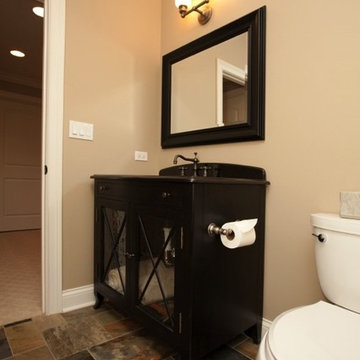
Aménagement d'un petit WC et toilettes classique en bois foncé avec un placard à porte vitrée, WC séparés, un mur beige, un sol en ardoise, un lavabo encastré, un plan de toilette en surface solide, un carrelage marron et un carrelage gris.
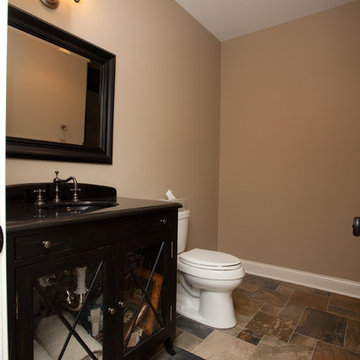
Inspiration pour un petit WC et toilettes traditionnel en bois foncé avec un placard à porte vitrée, WC séparés, un mur beige, un sol en ardoise, un lavabo encastré, un plan de toilette en surface solide, un carrelage marron et un carrelage gris.
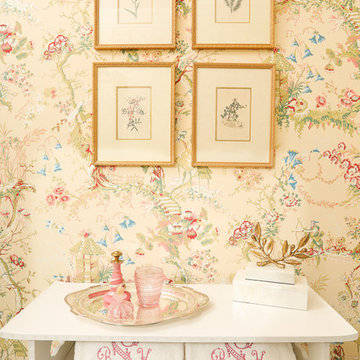
Due to a flood, this 1st floor Powder Room underwent a total transformation. The biggest change was enlarging the tub area by removing a decorative wall arch and removing the existing tile to reveal an outside window. The new window created a more bright and buoyant space. To play on this light, we kept everything light, bright and white! The creamy pink Asian wallpaper added visual interest to the space and brought in some color. The new mirrored vanity brought in some much needed storage, but with a touch of sophistication.
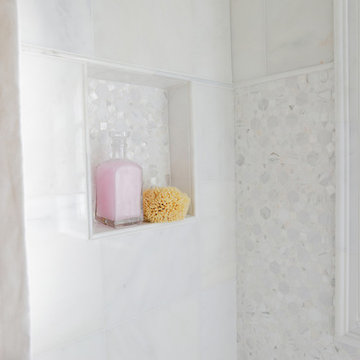
Due to a flood, this 1st floor Powder Room underwent a total transformation. The biggest change was enlarging the tub area by removing a decorative wall arch and removing the existing tile to reveal an outside window. The new window created a more bright and buoyant space. To play on this light, we kept everything light, bright and white! The creamy pink Asian wallpaper added visual interest to the space and brought in some color. The new mirrored vanity brought in some much needed storage, but with a touch of sophistication.
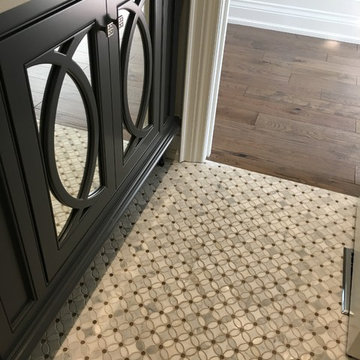
Custom Made Transitional Valentini Bathroom Cabinetry with a Gray Painted Colour & mirror doors. Cambria Quartz Counter tops with " Britannicca " Colour. White Marble Patterned Mosaic Floor Tiles. Riobel Chrome Bathroom Faucet. Photos by Piero Pasquariello
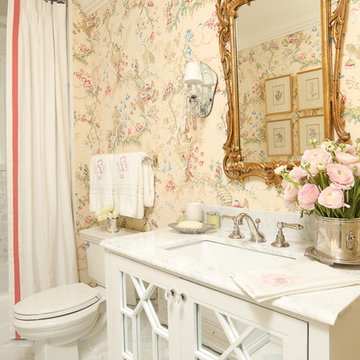
Due to a flood, this 1st floor Powder Room underwent a total transformation. The biggest change was enlarging the tub area by removing a decorative wall arch and removing the existing tile to reveal an outside window. The new window created a more bright and buoyant space. To play on this light, we kept everything light, bright and white! The creamy pink Asian wallpaper added visual interest to the space and brought in some color. The new mirrored vanity brought in some much needed storage, but with a touch of sophistication.
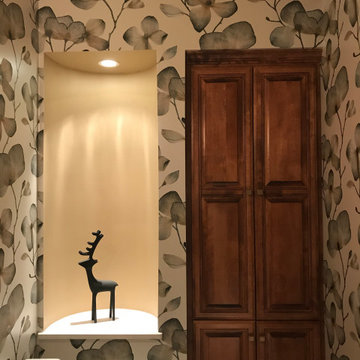
Cette photo montre un WC et toilettes chic avec un placard à porte vitrée, des portes de placard noires, WC séparés, un mur multicolore, un sol en marbre, un lavabo encastré, un plan de toilette en quartz modifié, un sol beige et un plan de toilette blanc.
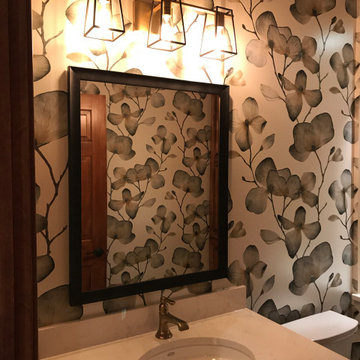
Idées déco pour un WC et toilettes classique avec un placard à porte vitrée, des portes de placard noires, WC séparés, un mur multicolore, un sol en marbre, un lavabo encastré, un plan de toilette en quartz modifié, un sol beige et un plan de toilette blanc.
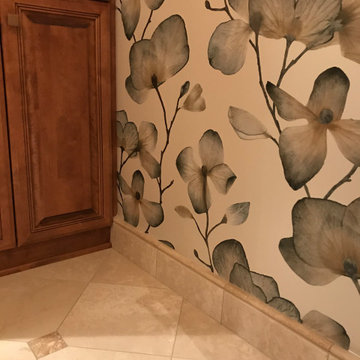
Idées déco pour un WC et toilettes classique avec un placard à porte vitrée, des portes de placard noires, WC séparés, un mur multicolore, un sol en marbre, un lavabo encastré, un plan de toilette en quartz modifié, un sol beige et un plan de toilette blanc.
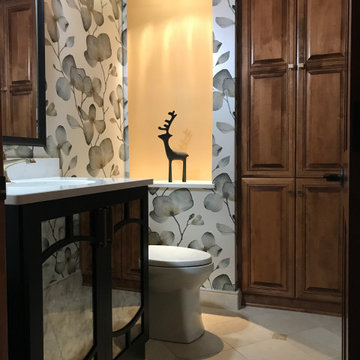
Idée de décoration pour un WC et toilettes tradition avec un placard à porte vitrée, des portes de placard noires, WC séparés, un mur multicolore, un sol en marbre, un lavabo encastré, un plan de toilette en quartz modifié, un sol beige et un plan de toilette blanc.
Idées déco de WC et toilettes classiques avec un placard à porte vitrée
5