Idées déco de WC et toilettes classiques avec un placard avec porte à panneau encastré
Trier par :
Budget
Trier par:Populaires du jour
261 - 280 sur 1 416 photos
1 sur 3

Powder room featuring hickory wood vanity, black countertops, gold faucet, black geometric wallpaper, gold mirror, and gold sconce.
Cette image montre un grand WC et toilettes traditionnel en bois clair avec un placard avec porte à panneau encastré, un mur noir, un lavabo encastré, un plan de toilette en quartz modifié, un plan de toilette noir, meuble-lavabo sur pied et du papier peint.
Cette image montre un grand WC et toilettes traditionnel en bois clair avec un placard avec porte à panneau encastré, un mur noir, un lavabo encastré, un plan de toilette en quartz modifié, un plan de toilette noir, meuble-lavabo sur pied et du papier peint.
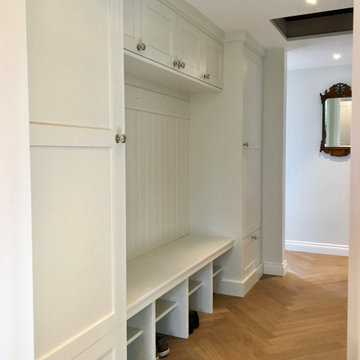
Design, manufacture and installation of this boot room in a South London home. Behind the far left cupboard door are an assortment of pipes and control units to control the underfloor heating, this cupboard is not used for storage but was designed to emulate the right hand cupboard which has a drawer and coat hooks with shelving inside. The break front and tongue and groove was created to add visual interest. The joinery was hand painted.
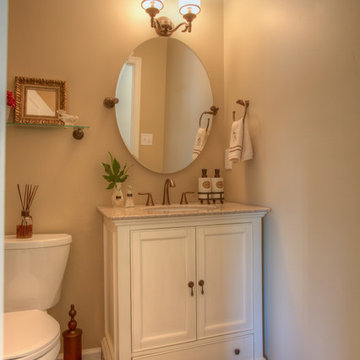
Originally part of the master bath that housed the tube and shower, now houses the powder room for guests. Rubbed bronze fixtures and stand alone vanity with marble top with tilting mirror and new light fixture transform the space.. Paint by Sherwin Williams is "Balanced Beige."
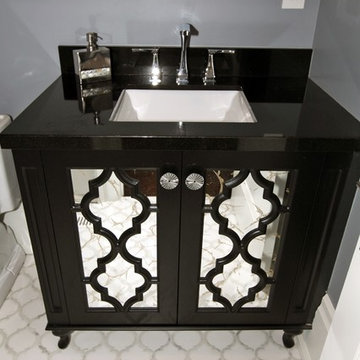
Aménagement d'un petit WC et toilettes classique avec un placard avec porte à panneau encastré, des portes de placard noires, WC séparés, un mur gris, un sol en carrelage de porcelaine, un lavabo encastré, un plan de toilette en surface solide et un sol blanc.
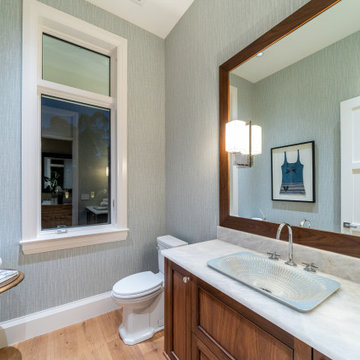
Cette photo montre un WC et toilettes chic en bois brun de taille moyenne avec un placard avec porte à panneau encastré, WC séparés, un mur gris, un sol en bois brun, un lavabo posé, un sol beige et un plan de toilette gris.
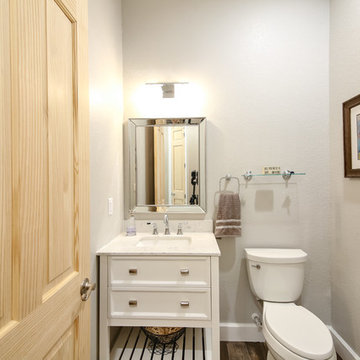
Cette photo montre un WC et toilettes chic de taille moyenne avec un placard avec porte à panneau encastré, des portes de placard blanches, WC séparés, un mur gris, un sol en carrelage de porcelaine, un lavabo encastré, un plan de toilette en quartz, un sol marron et un plan de toilette blanc.
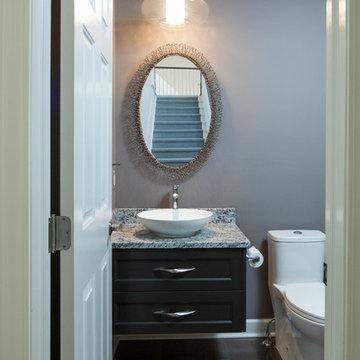
House hunting for the perfect home is never easy. Our recent clients decided to make the search a bit easier by enlisting the help of Sharer Design Group to help locate the best “canvas” for their new home. After narrowing down their list, our designers visited several prospective homes to determine each property’s potential for our clients’ design vision. Once the home was selected, the Sharer Design Group team began the task of turning the canvas into art.
The entire home was transformed from top to bottom into a modern, updated space that met the vision and needs of our clients. The kitchen was updated using custom Sharer Cabinetry with perimeter cabinets painted a custom grey-beige color. The enlarged center island, in a contrasting dark paint color, was designed to allow for additional seating. Gray Quartz countertops, a glass subway tile backsplash and a stainless steel hood and appliances finish the cool, transitional feel of the room.
The powder room features a unique custom Sharer Cabinetry floating vanity in a dark paint with a granite countertop and vessel sink. Sharer Cabinetry was also used in the laundry room to help maximize storage options, along with the addition of a large broom closet. New wood flooring and carpet was installed throughout the entire home to finish off the dramatic transformation. While finding the perfect home isn’t easy, our clients were able to create the dream home they envisioned, with a little help from Sharer Design Group.

This powder room is gorgeous
Cette image montre un WC et toilettes traditionnel de taille moyenne avec un placard avec porte à panneau encastré, des portes de placard grises, WC à poser, un mur gris, un sol en carrelage de terre cuite, un lavabo intégré, un plan de toilette en surface solide, un sol gris et un plan de toilette blanc.
Cette image montre un WC et toilettes traditionnel de taille moyenne avec un placard avec porte à panneau encastré, des portes de placard grises, WC à poser, un mur gris, un sol en carrelage de terre cuite, un lavabo intégré, un plan de toilette en surface solide, un sol gris et un plan de toilette blanc.
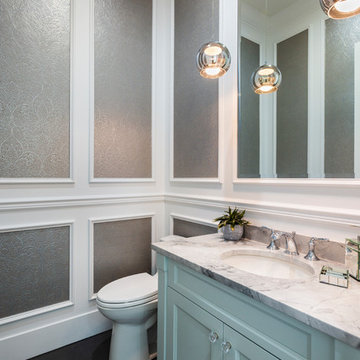
Cette photo montre un petit WC et toilettes chic avec un placard avec porte à panneau encastré, des portes de placard bleues, WC à poser, un mur gris, un sol en carrelage de terre cuite, un lavabo encastré, un plan de toilette en granite, un sol noir et un plan de toilette gris.
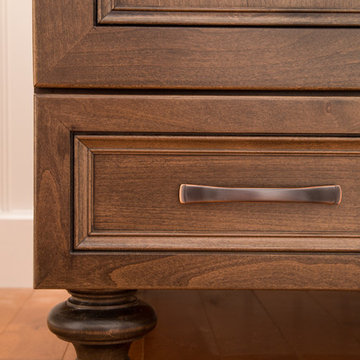
The Mouser vanity has furniture style turned legs.
Kyle J Caldwell Photography
Cette image montre un WC et toilettes traditionnel en bois brun avec un placard avec porte à panneau encastré, WC à poser, un mur bleu, parquet clair et un lavabo encastré.
Cette image montre un WC et toilettes traditionnel en bois brun avec un placard avec porte à panneau encastré, WC à poser, un mur bleu, parquet clair et un lavabo encastré.
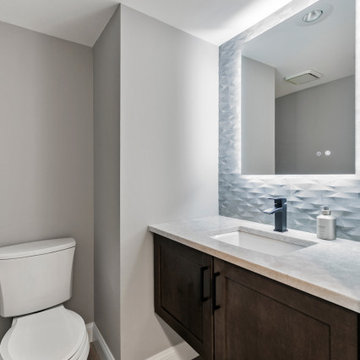
Aménagement d'un WC et toilettes classique en bois foncé de taille moyenne avec un placard avec porte à panneau encastré, WC à poser, un carrelage gris, des carreaux de porcelaine, un mur gris, un sol en carrelage de porcelaine, un lavabo encastré, un plan de toilette en quartz modifié, un sol beige, un plan de toilette beige et meuble-lavabo suspendu.
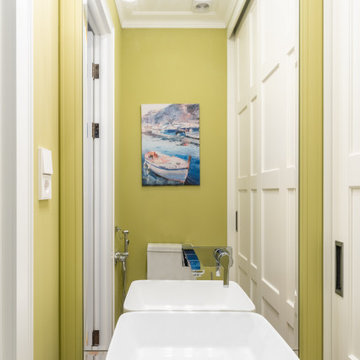
Réalisation d'un petit WC et toilettes tradition avec un placard avec porte à panneau encastré, des portes de placard blanches, WC à poser, un mur vert, un sol en carrelage de porcelaine, un lavabo de ferme et un sol beige.
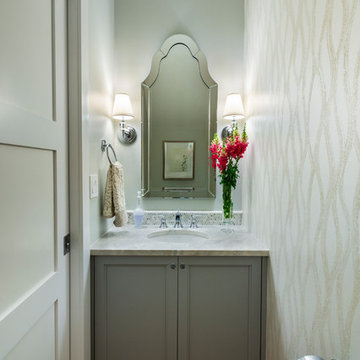
photography: Paul Grdina
Inspiration pour un petit WC et toilettes traditionnel avec un placard avec porte à panneau encastré, des portes de placard grises, un plan de toilette en quartz et un plan de toilette beige.
Inspiration pour un petit WC et toilettes traditionnel avec un placard avec porte à panneau encastré, des portes de placard grises, un plan de toilette en quartz et un plan de toilette beige.
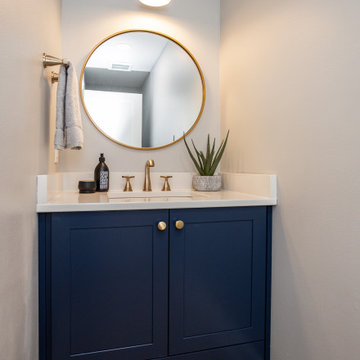
A comprehensive remodel of a home's first and lower levels in a neutral palette of white, naval blue and natural wood with gold and black hardware completely transforms this home.Projects inlcude kitchen, living room, pantry, mud room, laundry room, music room, family room, basement bar, climbing wall, bathroom and powder room.
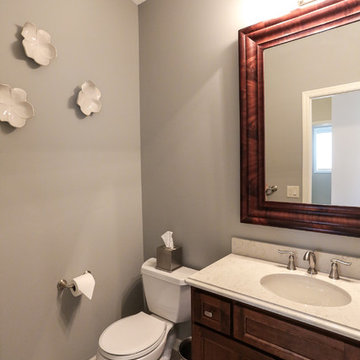
Idées déco pour un petit WC et toilettes classique avec un placard avec porte à panneau encastré, des portes de placard marrons, WC séparés, un mur gris, un sol en carrelage de céramique, un lavabo encastré, un plan de toilette en stratifié, un sol gris et un plan de toilette blanc.
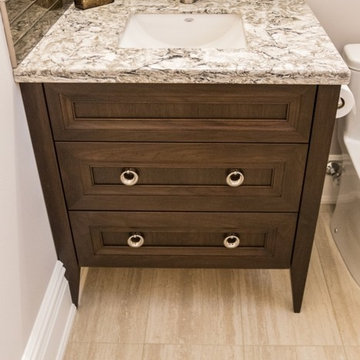
Cette image montre un petit WC et toilettes traditionnel en bois foncé avec un carrelage marron, un mur gris, un lavabo encastré, un plan de toilette en granite, un placard avec porte à panneau encastré, un sol en carrelage de porcelaine et un carrelage en pâte de verre.
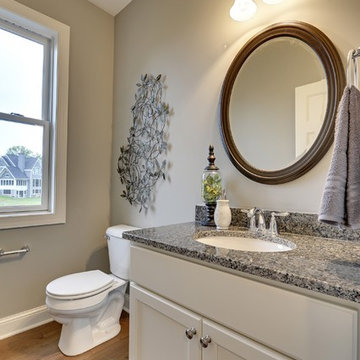
Spacecrafting
Aménagement d'un petit WC et toilettes classique avec un lavabo encastré, un placard avec porte à panneau encastré, des portes de placard blanches, un plan de toilette en granite, WC à poser, un mur gris et un sol en bois brun.
Aménagement d'un petit WC et toilettes classique avec un lavabo encastré, un placard avec porte à panneau encastré, des portes de placard blanches, un plan de toilette en granite, WC à poser, un mur gris et un sol en bois brun.
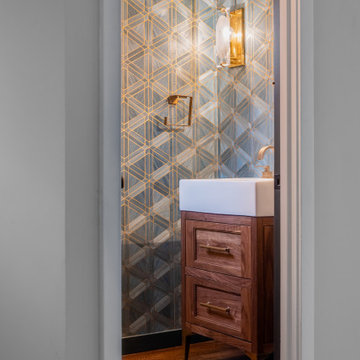
Idées déco pour un petit WC et toilettes classique en bois brun avec un placard avec porte à panneau encastré, un sol en bois brun, un plan vasque, un sol marron, meuble-lavabo sur pied et du papier peint.
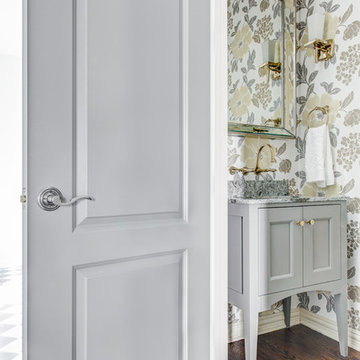
Cabinets: This powder bath features WWWoods Shiloh cabinetry in maple wood, Aspen door style with a Dovetail Gray painted finish.
Countertop: The 3cm countertops are a Cambria quartz in Galloway, paired with a matching splashlette.
Fixtures and Fittings: From Kohler, we have an oval undermount vanity sink in Mirrored French Gold. The faucet, also from Kohler, is a Finial Traditional Wall-Mount Bath sink faucet trim with lever handles and 9-3/4” spout in French Gold.
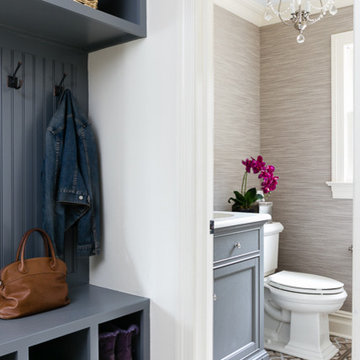
In the mud room, we built a coat rack with cubbies for backpacks, shoes and boots with a wainscoting back, painted in gray for contrast but coordinated with the powder room vanity and floor. The bench offers a perfect place to sit while taking off or putting on shoes.
The powder room has a washable fabric wallcovering and porcelain patterned floor. The nickel chandelier is open and airy with light crystal accents, which coordinate with the vanity knobs. Six inch crown molding in ivory continues through the entire first floor.
Photography: Lauren Hagerstrom
Idées déco de WC et toilettes classiques avec un placard avec porte à panneau encastré
14