Idées déco de WC et toilettes classiques avec un placard en trompe-l'oeil
Trier par :
Budget
Trier par:Populaires du jour
121 - 140 sur 2 009 photos
1 sur 3
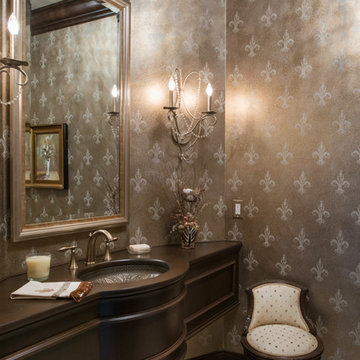
Matt Kocourek
Réalisation d'un WC et toilettes tradition en bois foncé avec un lavabo encastré, un placard en trompe-l'oeil, un plan de toilette en bois, un mur multicolore et un plan de toilette marron.
Réalisation d'un WC et toilettes tradition en bois foncé avec un lavabo encastré, un placard en trompe-l'oeil, un plan de toilette en bois, un mur multicolore et un plan de toilette marron.

A custom arched built-in, gilded light fixtures, serene blue walls, and Arabian-style tile. These subtle yet impactful details combine to transform this classic powder room into a jewel-box space.

This small Powder Room has an outdoor theme and is wrapped in Pratt and Larson tile wainscoting. The Benjamin Moore Tuscany Green wall color above the tile gives a warm cozy feel to the space
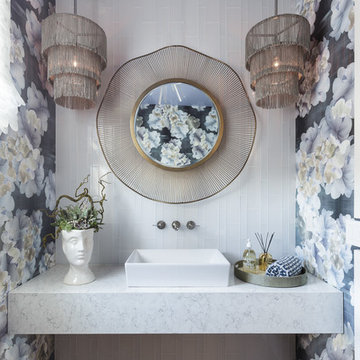
Inspired by the organic beauty of Napa Valley, Principal Designer Kimberley Harrison of Kimberley Harrison Interiors presents two serene rooms that meld modern and natural elements for a whimsical take on wine country style. Trove wallpaper provides a pop of color while Crossville tile compliments with a soothing spa feel. The back hall showcases Jennifer Brandon artwork featured at Simon Breitbard and a custom table by Heirloom Designs.
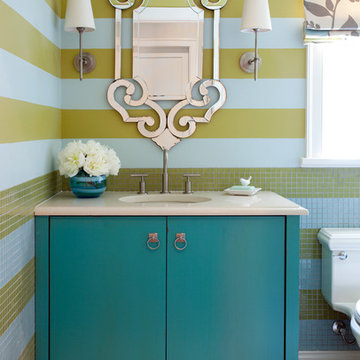
SW6478 Watery (Blue); SW6402 Antiquity (Green); SW6480 Lagoon (Vanity). Mirror is from Horchow. Photographer: Nancy Nolan.
Inspiration pour un WC et toilettes traditionnel avec des portes de placard bleues, un mur multicolore, un lavabo encastré et un placard en trompe-l'oeil.
Inspiration pour un WC et toilettes traditionnel avec des portes de placard bleues, un mur multicolore, un lavabo encastré et un placard en trompe-l'oeil.
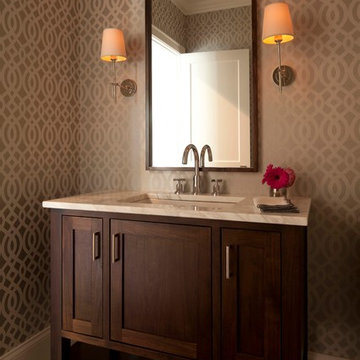
photography by Steve Henke
Exemple d'un WC et toilettes chic en bois foncé avec un lavabo encastré, un placard en trompe-l'oeil et un plan de toilette blanc.
Exemple d'un WC et toilettes chic en bois foncé avec un lavabo encastré, un placard en trompe-l'oeil et un plan de toilette blanc.
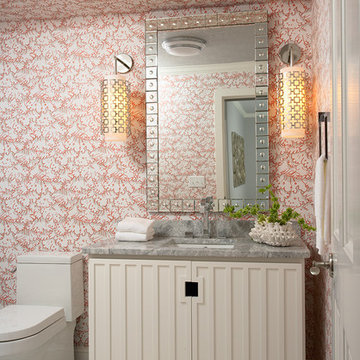
Martha O'Hara Interiors, Interior Design & Photo Styling | Carl M Hansen Companies, Remodel | Susan Gilmore, Photography
Please Note: All “related,” “similar,” and “sponsored” products tagged or listed by Houzz are not actual products pictured. They have not been approved by Martha O’Hara Interiors nor any of the professionals credited. For information about our work, please contact design@oharainteriors.com.

Powder Room was a complete tear out. Left gold painted glazed ceiling and alcove. New hardwood flooring, carved wood vanity with travertine top, vessel sink, chrome and glass faucet, vanity lighting, framed textured mirror. Fifth Avenue Design Wallpaper.
David Papazian Photographer
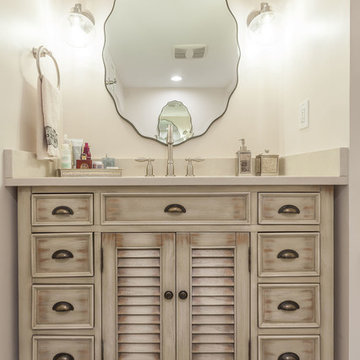
Photographer: Berkay Demirkan
Aménagement d'un WC et toilettes classique de taille moyenne avec un placard en trompe-l'oeil, un mur beige, un sol en carrelage de porcelaine, un lavabo encastré, un plan de toilette en quartz modifié, un plan de toilette beige, des portes de placard beiges et un sol beige.
Aménagement d'un WC et toilettes classique de taille moyenne avec un placard en trompe-l'oeil, un mur beige, un sol en carrelage de porcelaine, un lavabo encastré, un plan de toilette en quartz modifié, un plan de toilette beige, des portes de placard beiges et un sol beige.
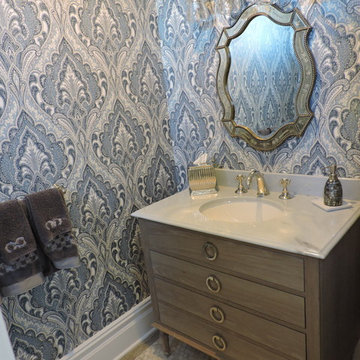
Réalisation d'un WC et toilettes tradition en bois clair de taille moyenne avec un placard en trompe-l'oeil, un mur bleu, un sol en carrelage de porcelaine, un plan de toilette en marbre, un sol beige et un plan de toilette blanc.
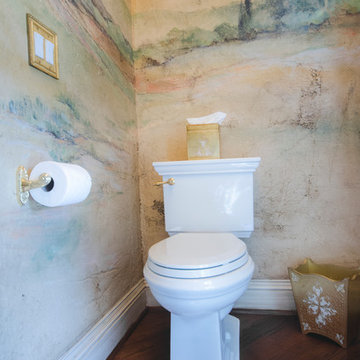
Lindsay Rhodes
Inspiration pour un petit WC et toilettes traditionnel en bois brun avec un placard en trompe-l'oeil, WC séparés, un mur multicolore, parquet foncé, un lavabo posé, un plan de toilette en quartz et un sol marron.
Inspiration pour un petit WC et toilettes traditionnel en bois brun avec un placard en trompe-l'oeil, WC séparés, un mur multicolore, parquet foncé, un lavabo posé, un plan de toilette en quartz et un sol marron.
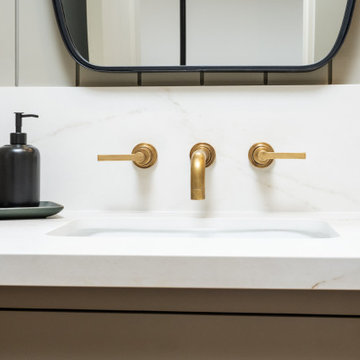
Classic Modern new construction powder bath featuring a warm, earthy palette, brass fixtures, and wood paneling.
Idée de décoration pour un petit WC et toilettes tradition avec un placard en trompe-l'oeil, des portes de placards vertess, WC à poser, un mur vert, un sol en bois brun, un lavabo encastré, un plan de toilette en quartz modifié, un sol marron, un plan de toilette beige, meuble-lavabo encastré et du lambris.
Idée de décoration pour un petit WC et toilettes tradition avec un placard en trompe-l'oeil, des portes de placards vertess, WC à poser, un mur vert, un sol en bois brun, un lavabo encastré, un plan de toilette en quartz modifié, un sol marron, un plan de toilette beige, meuble-lavabo encastré et du lambris.
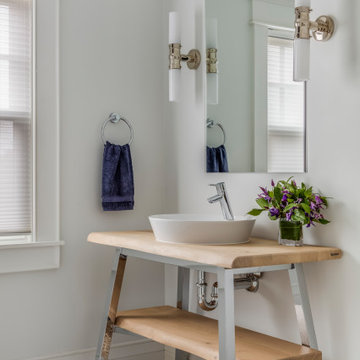
TEAM:
Architect: LDa Architecture & Interiors
Interior Design: LDa Architecture & Interiors
Builder: Curtin Construction
Landscape Architect: Gregory Lombardi Design
Photographer: Greg Premru Photography

White and Black powder room with shower. Beautiful mosaic floor and Brass accesories
Cette photo montre un petit WC et toilettes chic avec un placard en trompe-l'oeil, des portes de placard noires, WC à poser, un carrelage blanc, un carrelage métro, un mur blanc, un sol en marbre, un lavabo posé, un plan de toilette en marbre, un sol multicolore, un plan de toilette gris, meuble-lavabo sur pied et du lambris.
Cette photo montre un petit WC et toilettes chic avec un placard en trompe-l'oeil, des portes de placard noires, WC à poser, un carrelage blanc, un carrelage métro, un mur blanc, un sol en marbre, un lavabo posé, un plan de toilette en marbre, un sol multicolore, un plan de toilette gris, meuble-lavabo sur pied et du lambris.
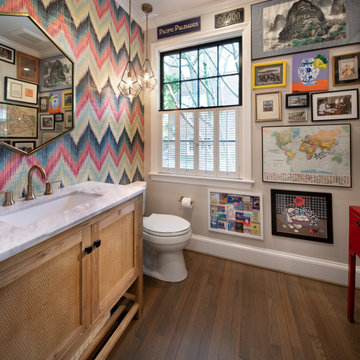
The whimsical powder room is decorated with the clients’ collectibles. The room is accessed through the butler’s pantry between a pantry and the new kitchen.
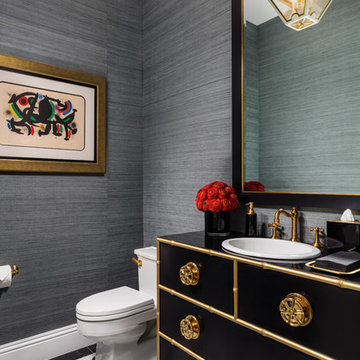
Cette image montre un WC et toilettes traditionnel avec un placard en trompe-l'oeil, des portes de placard noires, un mur gris, un lavabo posé, un sol multicolore et un plan de toilette noir.
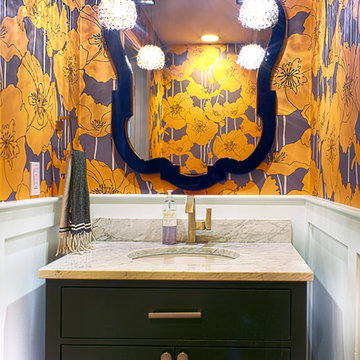
Exemple d'un petit WC et toilettes chic avec un placard en trompe-l'oeil, des portes de placard noires, un mur multicolore, un lavabo encastré et un plan de toilette en quartz modifié.
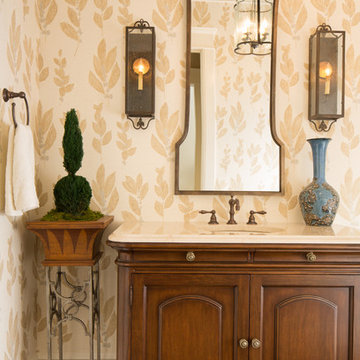
Powder room
David Burroughs Photography
Cette image montre un WC et toilettes traditionnel en bois brun avec un placard en trompe-l'oeil, un mur beige, un sol en bois brun et un lavabo encastré.
Cette image montre un WC et toilettes traditionnel en bois brun avec un placard en trompe-l'oeil, un mur beige, un sol en bois brun et un lavabo encastré.
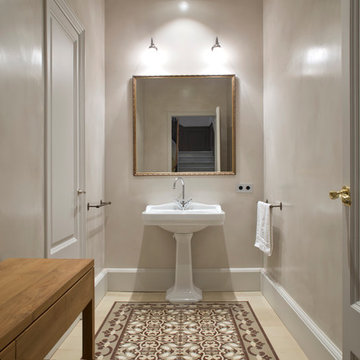
Cette photo montre un petit WC et toilettes chic en bois brun avec un placard en trompe-l'oeil, un mur beige, un sol en carrelage de céramique et un lavabo de ferme.
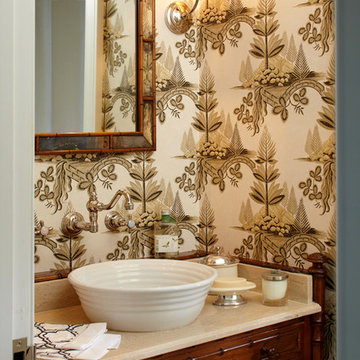
An antique faux bamboo chest is converted into a vanity with a vessel sink with wall mounted faucet. Dramatic Zoffany wallpaper in brown and black make this a very sophisticated guest bath. Photo by Phillip Ennis
Idées déco de WC et toilettes classiques avec un placard en trompe-l'oeil
7