Idées déco de WC et toilettes classiques avec un placard sans porte
Trier par :
Budget
Trier par:Populaires du jour
81 - 100 sur 581 photos
1 sur 3

Cette photo montre un grand WC et toilettes chic en bois clair avec un placard sans porte, WC à poser, un mur bleu, un lavabo posé, un sol multicolore, un plan de toilette multicolore, meuble-lavabo encastré et du lambris.

Photography by Micheal J. Lee
Inspiration pour un petit WC et toilettes traditionnel avec un placard sans porte, WC à poser, un mur gris, un sol en carrelage de terre cuite, une vasque, un plan de toilette en marbre et un sol gris.
Inspiration pour un petit WC et toilettes traditionnel avec un placard sans porte, WC à poser, un mur gris, un sol en carrelage de terre cuite, une vasque, un plan de toilette en marbre et un sol gris.

Small powder room remodel. Added a small shower to existing powder room by taking space from the adjacent laundry area.
Idées déco pour un petit WC et toilettes classique avec un placard sans porte, des portes de placard bleues, WC séparés, des carreaux de céramique, un mur bleu, un sol en carrelage de céramique, un lavabo intégré, un sol blanc, un plan de toilette blanc, meuble-lavabo sur pied et boiseries.
Idées déco pour un petit WC et toilettes classique avec un placard sans porte, des portes de placard bleues, WC séparés, des carreaux de céramique, un mur bleu, un sol en carrelage de céramique, un lavabo intégré, un sol blanc, un plan de toilette blanc, meuble-lavabo sur pied et boiseries.

Exemple d'un WC et toilettes chic de taille moyenne avec un placard sans porte, des portes de placard grises, un lavabo encastré, un sol marron, un plan de toilette gris et meuble-lavabo encastré.

Inspiration pour un WC et toilettes traditionnel en bois clair avec WC séparés, un mur blanc, une vasque, un plan de toilette en bois, un sol marron, un carrelage blanc, des carreaux de céramique et un placard sans porte.

This Greek Revival row house in Boerum Hill was previously owned by a local architect who renovated it several times, including the addition of a two-story steel and glass extension at the rear. The new owners came to us seeking to restore the house and its original formality, while adapting it to the modern needs of a family of five. The detailing of the 25 x 36 foot structure had been lost and required some sleuthing into the history of Greek Revival style in historic Brooklyn neighborhoods.
In addition to completely re-framing the interior, the house also required a new south-facing brick façade due to significant deterioration. The modern extension was replaced with a more traditionally detailed wood and copper- clad bay, still open to natural light and the garden view without sacrificing comfort. The kitchen was relocated from the first floor to the garden level with an adjacent formal dining room. Both rooms were enlarged from their previous iterations to accommodate weekly dinners with extended family. The kitchen includes a home office and breakfast nook that doubles as a homework station. The cellar level was further excavated to accommodate finished storage space and a playroom where activity can be monitored from the kitchen workspaces.
The parlor floor is now reserved for entertaining. New pocket doors can be closed to separate the formal front parlor from the more relaxed back portion, where the family plays games or watches TV together. At the end of the hall, a powder room with brass details, and a luxe bar with antique mirrored backsplash and stone tile flooring, leads to the deck and direct garden access. Because of the property width, the house is able to provide ample space for the interior program within a shorter footprint. This allows the garden to remain expansive, with a small lawn for play, an outdoor food preparation area with a cast-in-place concrete bench, and a place for entertaining towards the rear. The newly designed landscaping will continue to develop, further enhancing the yard’s feeling of escape, and filling-in the views from the kitchen and back parlor above. A less visible, but equally as conscious, addition is a rooftop PV solar array that provides nearly 100% of the daily electrical usage, with the exception of the AC system on hot summer days.
The well-appointed interiors connect the traditional backdrop of the home to a youthful take on classic design and functionality. The materials are elegant without being precious, accommodating a young, growing family. Unique colors and patterns provide a feeling of luxury while inviting inhabitants and guests to relax and enjoy this classic Brooklyn brownstone.
This project won runner-up in the architecture category for the 2017 NYC&G Innovation in Design Awards and was featured in The American House: 100 Contemporary Homes.
Photography by Francis Dzikowski / OTTO
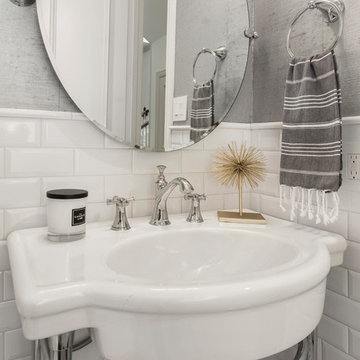
Our clients had already remodeled their master bath into a luxurious master suite, so they wanted their powder bath to have the same updated look! We turned their once dark, traditional bathroom into a sleek bright transitional powder bath!
We replaced the pedestal sink with a chrome Signature Hardware “Cierra” console vanity sink, which really gives this bathroom an updated yet classic look. The floor tile is a Carrara Thassos cube marble mosaic tile that creates a really cool effect on the floor. We added tile wainscotting on the walls, using a bright white ice beveled ceramic subway tile with Innovations “Chennai Grass” silver leaf wall covering above the tile. To top it all off, we installed a sleek Restoration Hardware Wilshire Triple sconce vanity wall light above the sink. Our clients are so pleased with their beautiful new powder bathroom!
Design/Remodel by Hatfield Builders & Remodelers | Photography by Versatile Imaging
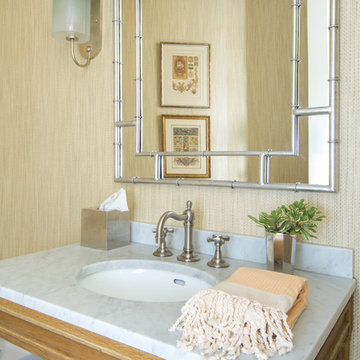
Idées déco pour un WC et toilettes classique en bois clair avec un placard sans porte, un lavabo encastré, un plan de toilette en marbre et un mur beige.

Idée de décoration pour un WC et toilettes tradition avec un placard sans porte, des portes de placard bleues, un mur marron, un lavabo encastré, un plan de toilette en marbre, un sol marron, un plan de toilette multicolore, meuble-lavabo encastré et du papier peint.

Inspiration pour un petit WC et toilettes traditionnel avec un placard sans porte, un mur multicolore, une vasque, un plan de toilette en bois, un sol marron, un plan de toilette marron, meuble-lavabo suspendu et du papier peint.
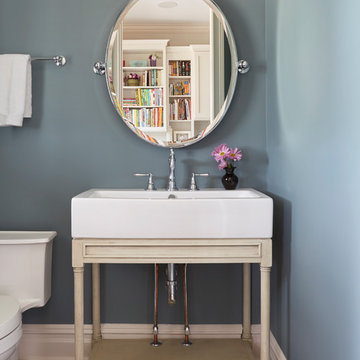
White trough sink on weathered oak washstand by Restoration Hardware. Brizo Tresa two-handle widespread faucet in chrome. Sink base is open and features exposed plumbing. Photo by Mike Kaskel.
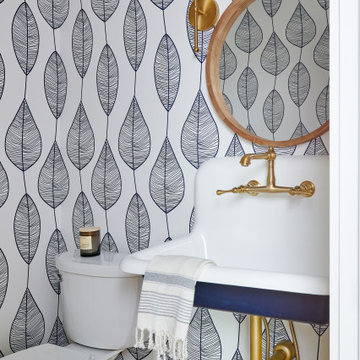
Cette image montre un petit WC et toilettes traditionnel avec un placard sans porte, des portes de placard bleues et un plan de toilette en surface solide.
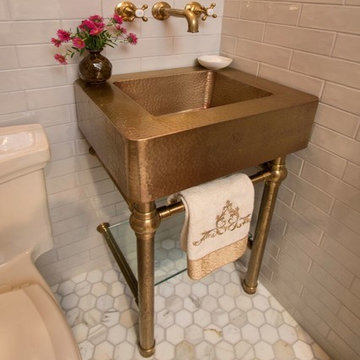
The powder room was relocated from the back of the house. it now resides tucked into little space created between the dining room and kitchen. The powder room sink is a real eye catcher and the splurge in un-laquered brass it will continue to turn and age with the color deepening to a dark brown over time with bright highlights. Water Works wall mounter faucet also in un-lauquered brass complete the look.
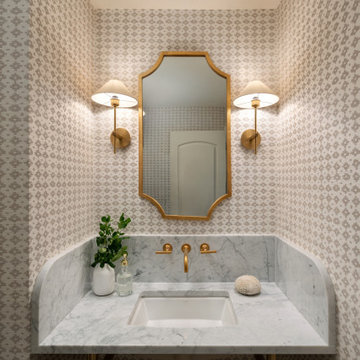
This traditional home in Villanova features Carrera marble and wood accents throughout, giving it a classic European feel. We completely renovated this house, updating the exterior, five bathrooms, kitchen, foyer, and great room. We really enjoyed creating a wine and cellar and building a separate home office, in-law apartment, and pool house.
Rudloff Custom Builders has won Best of Houzz for Customer Service in 2014, 2015 2016, 2017 and 2019. We also were voted Best of Design in 2016, 2017, 2018, 2019 which only 2% of professionals receive. Rudloff Custom Builders has been featured on Houzz in their Kitchen of the Week, What to Know About Using Reclaimed Wood in the Kitchen as well as included in their Bathroom WorkBook article. We are a full service, certified remodeling company that covers all of the Philadelphia suburban area. This business, like most others, developed from a friendship of young entrepreneurs who wanted to make a difference in their clients’ lives, one household at a time. This relationship between partners is much more than a friendship. Edward and Stephen Rudloff are brothers who have renovated and built custom homes together paying close attention to detail. They are carpenters by trade and understand concept and execution. Rudloff Custom Builders will provide services for you with the highest level of professionalism, quality, detail, punctuality and craftsmanship, every step of the way along our journey together.
Specializing in residential construction allows us to connect with our clients early in the design phase to ensure that every detail is captured as you imagined. One stop shopping is essentially what you will receive with Rudloff Custom Builders from design of your project to the construction of your dreams, executed by on-site project managers and skilled craftsmen. Our concept: envision our client’s ideas and make them a reality. Our mission: CREATING LIFETIME RELATIONSHIPS BUILT ON TRUST AND INTEGRITY.
Photo Credit: Jon Friedrich Photography
Design Credit: PS & Daughters
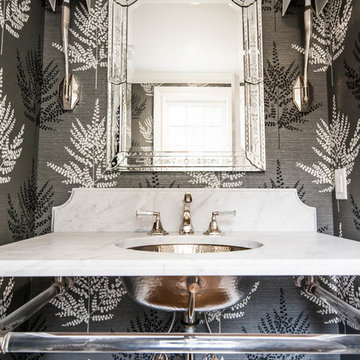
MLC Interiors
35 Old Farm Road
Basking Ridge, NJ 07920
Cette photo montre un petit WC et toilettes chic avec WC séparés, un mur multicolore, parquet foncé, un lavabo encastré, un plan de toilette en marbre, un placard sans porte et un plan de toilette blanc.
Cette photo montre un petit WC et toilettes chic avec WC séparés, un mur multicolore, parquet foncé, un lavabo encastré, un plan de toilette en marbre, un placard sans porte et un plan de toilette blanc.
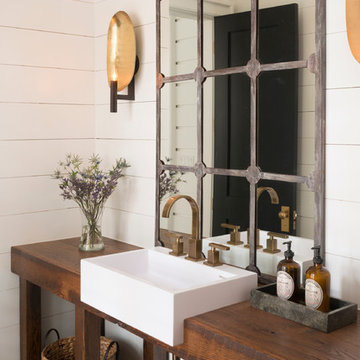
Réalisation d'un WC et toilettes tradition avec un lavabo posé, un placard sans porte, un plan de toilette en bois, un mur blanc et un plan de toilette marron.

Doug Hill Photography
Exemple d'un petit WC et toilettes chic avec WC séparés, un mur beige, un sol en bois brun, un lavabo encastré, un plan de toilette en quartz modifié, des portes de placard blanches et un placard sans porte.
Exemple d'un petit WC et toilettes chic avec WC séparés, un mur beige, un sol en bois brun, un lavabo encastré, un plan de toilette en quartz modifié, des portes de placard blanches et un placard sans porte.
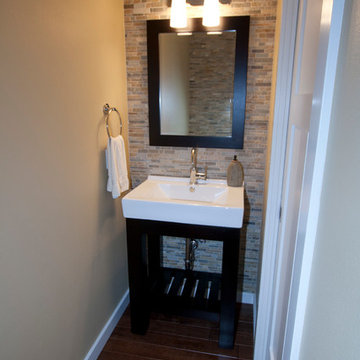
After photo - full height tile on lav wall, also on toilet wall, opposite.
Inspiration pour un petit WC et toilettes traditionnel en bois foncé avec un placard sans porte, un carrelage de pierre, un mur beige et un lavabo intégré.
Inspiration pour un petit WC et toilettes traditionnel en bois foncé avec un placard sans porte, un carrelage de pierre, un mur beige et un lavabo intégré.

Guest shower room and cloakroom, with seating bench, wardrobe and storage baskets leading onto a guest shower room.
Matchstick wall tiles and black and white encaustic floor tiles, brushed nickel brassware throughout

Small powder room remodel. Added a small shower to existing powder room by taking space from the adjacent laundry area.
Cette photo montre un petit WC et toilettes chic avec un placard sans porte, des portes de placard bleues, WC séparés, des carreaux de céramique, un mur bleu, un sol en carrelage de céramique, un lavabo intégré, un sol blanc, un plan de toilette blanc, meuble-lavabo sur pied et boiseries.
Cette photo montre un petit WC et toilettes chic avec un placard sans porte, des portes de placard bleues, WC séparés, des carreaux de céramique, un mur bleu, un sol en carrelage de céramique, un lavabo intégré, un sol blanc, un plan de toilette blanc, meuble-lavabo sur pied et boiseries.
Idées déco de WC et toilettes classiques avec un placard sans porte
5