Idées déco de WC et toilettes classiques avec un plan de toilette en bois
Trier par :
Budget
Trier par:Populaires du jour
1 - 20 sur 629 photos
1 sur 3

Idées déco pour un WC et toilettes classique en bois brun avec un placard avec porte à panneau encastré, WC séparés, un mur multicolore, un sol en bois brun, une vasque, un plan de toilette en bois, un sol marron, un plan de toilette marron, meuble-lavabo encastré, du lambris et du papier peint.

Inspiration pour un petit WC et toilettes traditionnel avec un placard sans porte, un mur multicolore, une vasque, un plan de toilette en bois, un sol marron, un plan de toilette marron, meuble-lavabo suspendu et du papier peint.
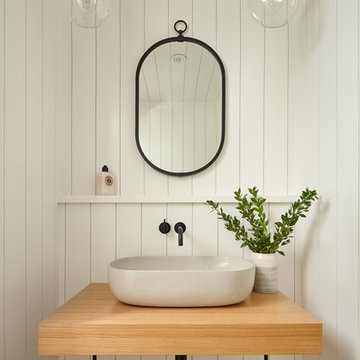
Photography: Agnieszka Jakubowicz
Construction: EBHCI
Idées déco pour un WC et toilettes classique avec un mur blanc, un sol en bois brun, une vasque et un plan de toilette en bois.
Idées déco pour un WC et toilettes classique avec un mur blanc, un sol en bois brun, une vasque et un plan de toilette en bois.
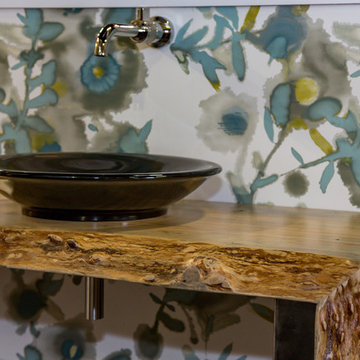
Réalisation d'un petit WC et toilettes tradition avec une vasque, un plan de toilette en bois et un plan de toilette marron.
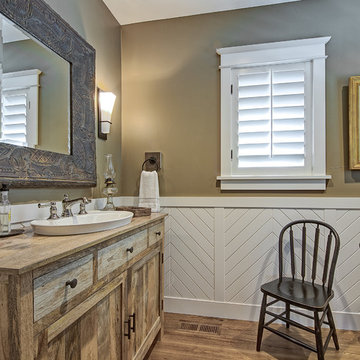
Idée de décoration pour un WC et toilettes tradition avec des portes de placard bleues, un mur marron, parquet foncé, un lavabo posé, un plan de toilette en bois, un sol marron et un plan de toilette marron.

360-Vip Photography - Dean Riedel
Schrader & Co - Remodeler
Inspiration pour un petit WC et toilettes traditionnel en bois brun avec un placard à porte plane, un mur rose, un sol en ardoise, une vasque, un plan de toilette en bois, un sol noir et un plan de toilette marron.
Inspiration pour un petit WC et toilettes traditionnel en bois brun avec un placard à porte plane, un mur rose, un sol en ardoise, une vasque, un plan de toilette en bois, un sol noir et un plan de toilette marron.

See the photo tour here: https://www.studio-mcgee.com/studioblog/2016/8/10/mountainside-remodel-beforeafters?rq=mountainside
Watch the webisode: https://www.youtube.com/watch?v=w7H2G8GYKsE
Travis J. Photography

VANITY & MIRROR DESIGN - HEIDI PIRON DESIGN
ML INTERIOR DESIGNS - WALLPAPER, LIGHTING , ACCESSORIES
Inspiration pour un WC et toilettes traditionnel en bois brun avec un placard en trompe-l'oeil, un mur multicolore, une vasque, un plan de toilette en bois et un plan de toilette marron.
Inspiration pour un WC et toilettes traditionnel en bois brun avec un placard en trompe-l'oeil, un mur multicolore, une vasque, un plan de toilette en bois et un plan de toilette marron.

Guest Bath and Powder Room. Vintage dresser from the client's family re-purposed as the vanity with a modern marble sink.
photo: David Duncan Livingston

The residence received a full gut renovation to create a modern coastal retreat vacation home. This was achieved by using a neutral color pallet of sands and blues with organic accents juxtaposed with custom furniture’s clean lines and soft textures.

Cette photo montre un WC et toilettes chic de taille moyenne avec un carrelage gris, un carrelage de pierre, un mur gris, parquet foncé, une vasque, un plan de toilette en bois, un sol marron et un plan de toilette marron.

Emily Minton Redfield
Inspiration pour un petit WC et toilettes traditionnel avec un placard en trompe-l'oeil, un mur vert, parquet foncé, un lavabo posé, un plan de toilette en bois, des portes de placard bleues et un plan de toilette turquoise.
Inspiration pour un petit WC et toilettes traditionnel avec un placard en trompe-l'oeil, un mur vert, parquet foncé, un lavabo posé, un plan de toilette en bois, des portes de placard bleues et un plan de toilette turquoise.
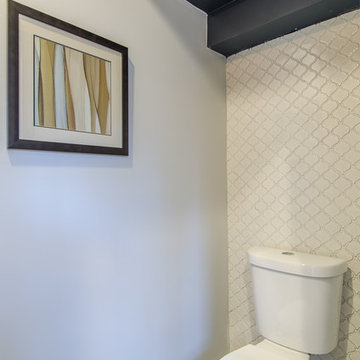
Aménagement d'un petit WC et toilettes classique avec un placard sans porte, WC séparés, un carrelage blanc, des carreaux de porcelaine, un mur gris, sol en béton ciré, une vasque et un plan de toilette en bois.
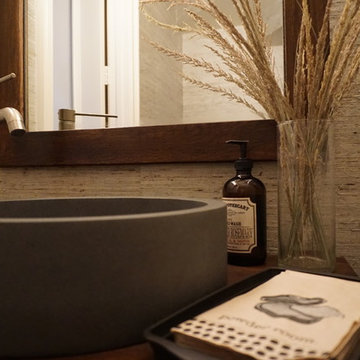
Idée de décoration pour un WC et toilettes tradition avec une vasque et un plan de toilette en bois.
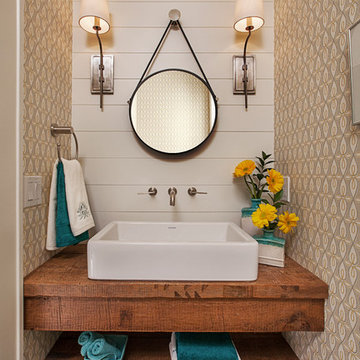
Jeff Garland
Idées déco pour un WC et toilettes classique en bois brun avec une vasque, un placard sans porte, un plan de toilette en bois, un sol en ardoise et un plan de toilette marron.
Idées déco pour un WC et toilettes classique en bois brun avec une vasque, un placard sans porte, un plan de toilette en bois, un sol en ardoise et un plan de toilette marron.

A farmhouse style was achieved in this new construction home by keeping the details clean and simple. Shaker style cabinets and square stair parts moldings set the backdrop for incorporating our clients’ love of Asian antiques. We had fun re-purposing the different pieces she already had: two were made into bathroom vanities; and the turquoise console became the star of the house, welcoming visitors as they walk through the front door.

The clients love to travel and what better way to reflect their personality then to instal a custom printed black and grey map of the world on all 4 walls of their powder bathroom. The black walls are made glamorous by installing an ornate gold frame mirror with two sconces on either side. The rustic barnboard countertop was custom made and placed under a black glass square vessel sink and tall gold modern faucet.
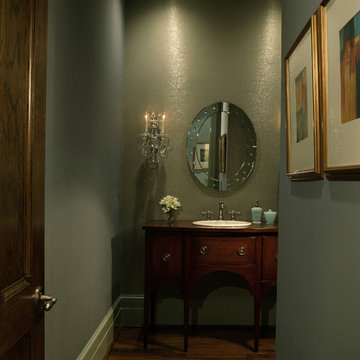
Chris Little Photography
Exemple d'un WC et toilettes chic en bois foncé avec un lavabo posé, un placard en trompe-l'oeil et un plan de toilette en bois.
Exemple d'un WC et toilettes chic en bois foncé avec un lavabo posé, un placard en trompe-l'oeil et un plan de toilette en bois.

This Altadena home is the perfect example of modern farmhouse flair. The powder room flaunts an elegant mirror over a strapping vanity; the butcher block in the kitchen lends warmth and texture; the living room is replete with stunning details like the candle style chandelier, the plaid area rug, and the coral accents; and the master bathroom’s floor is a gorgeous floor tile.
Project designed by Courtney Thomas Design in La Cañada. Serving Pasadena, Glendale, Monrovia, San Marino, Sierra Madre, South Pasadena, and Altadena.
For more about Courtney Thomas Design, click here: https://www.courtneythomasdesign.com/
To learn more about this project, click here:
https://www.courtneythomasdesign.com/portfolio/new-construction-altadena-rustic-modern/

Mike Schmidt
Cette photo montre un WC et toilettes chic en bois foncé de taille moyenne avec un placard à porte affleurante, un mur gris, un sol en marbre, une vasque, un plan de toilette en bois, un sol gris et un plan de toilette marron.
Cette photo montre un WC et toilettes chic en bois foncé de taille moyenne avec un placard à porte affleurante, un mur gris, un sol en marbre, une vasque, un plan de toilette en bois, un sol gris et un plan de toilette marron.
Idées déco de WC et toilettes classiques avec un plan de toilette en bois
1