Idées déco de WC et toilettes classiques avec un plan de toilette marron
Trier par :
Budget
Trier par:Populaires du jour
101 - 120 sur 402 photos
1 sur 3

For the floating vanity in this textural powder room, we chose a quartzite countertop in the same colors as the travertine split-face tile wall. Illumination comes from the bronze and amber glass sconces flanking the mirror as well as the under-lighted vanity, which imparts nighttime ambience.
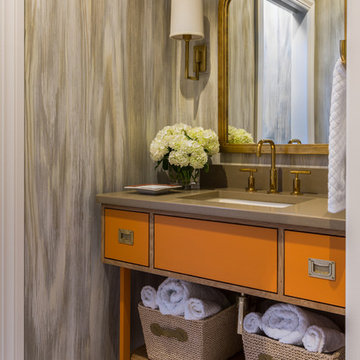
Custom faux finish on walls, mirror by Worlds Away, sconces by Visual Comfort, cabinet color is Sherwin-Williams Invigorate
Exemple d'un WC et toilettes chic de taille moyenne avec un lavabo encastré, des portes de placard oranges, un carrelage beige, un sol en marbre et un plan de toilette marron.
Exemple d'un WC et toilettes chic de taille moyenne avec un lavabo encastré, des portes de placard oranges, un carrelage beige, un sol en marbre et un plan de toilette marron.
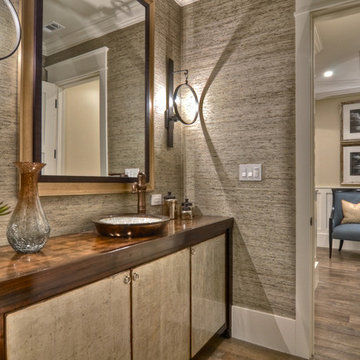
Warm and neutral colors and class lines with a modern touch make this powder bath a room you will be happy to have your guests enter. There are many unique details including the copper above counter sink, vintage wall light and textured neutral wall covering.
Interior Design by: Details a Design Firm
2579 East Bluff Dr.#425
Newport Beach, Ca 92660
Phone 949-716-1880
email: info@detailsadesignfirm.com
Construction By
Spinnaker Development
428 32nd St.
Newport Beach, CA. 92663
Phone:949-544-5801

The wall tile in the powder room has a relief edge that gives it great visual dimension. There is an underlit counter top that highlights the fossil stone top. This is understated elegance for sure!
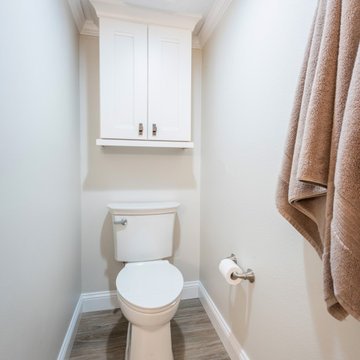
Custom Cabinetry: Norcraft, Pacifica in Maple Painted Divinity.
Hardware: Barrington, Channing Knob in the Brushed Satin Nickel finish from Top Knobs.
Flooring: Larvic, Ceniza 9x48 porcelain tile from Tesoro.

Steven Brooke Studios
Aménagement d'un WC et toilettes classique de taille moyenne avec un lavabo encastré, un plan de toilette marron, un plan de toilette en marbre, un placard sans porte, des portes de placard marrons, un mur beige, meuble-lavabo sur pied et un plafond décaissé.
Aménagement d'un WC et toilettes classique de taille moyenne avec un lavabo encastré, un plan de toilette marron, un plan de toilette en marbre, un placard sans porte, des portes de placard marrons, un mur beige, meuble-lavabo sur pied et un plafond décaissé.
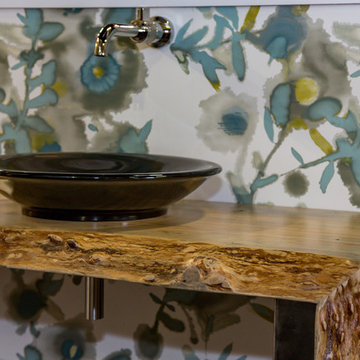
Réalisation d'un petit WC et toilettes tradition avec une vasque, un plan de toilette en bois et un plan de toilette marron.
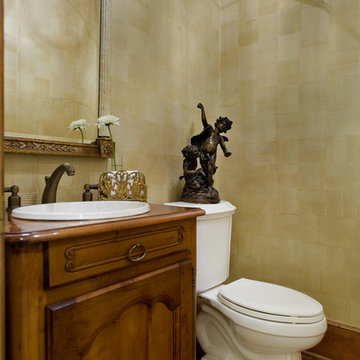
A hand-painted mural of cherry blossoms adorns the walls of this powder room. Sitting atop the biscuit colored toilet is a bronze statue of two children at play. An antique French confiturier has been converted into a vanity and is home to a biscuit colored sink and antique brass faucet. Reflected in the gold-leaf mirror is a traditional Georgian lantern.
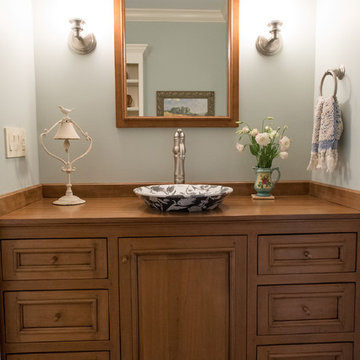
Jarrett Design is grateful for repeat clients, especially when they have impeccable taste.
In this case, we started with their guest bath. An antique-inspired, hand-pegged vanity from our Nest collection, in hand-planed quarter-sawn cherry with metal capped feet, sets the tone. Calcutta Gold marble warms the room while being complimented by a white marble top and traditional backsplash. Polished nickel fixtures, lighting, and hardware selected by the client add elegance. A special bathroom for special guests.
Next on the list were the laundry area, bar and fireplace. The laundry area greets those who enter through the casual back foyer of the home. It also backs up to the kitchen and breakfast nook. The clients wanted this area to be as beautiful as the other areas of the home and the visible washer and dryer were detracting from their vision. They also were hoping to allow this area to serve double duty as a buffet when they were entertaining. So, the decision was made to hide the washer and dryer with pocket doors. The new cabinetry had to match the existing wall cabinets in style and finish, which is no small task. Our Nest artist came to the rescue. A five-piece soapstone sink and distressed counter top complete the space with a nod to the past.
Our clients wished to add a beverage refrigerator to the existing bar. The wall cabinets were kept in place again. Inspired by a beloved antique corner cupboard also in this sitting room, we decided to use stained cabinetry for the base and refrigerator panel. Soapstone was used for the top and new fireplace surround, bringing continuity from the nearby back foyer.
Last, but definitely not least, the kitchen, banquette and powder room were addressed. The clients removed a glass door in lieu of a wide window to create a cozy breakfast nook featuring a Nest banquette base and table. Brackets for the bench were designed in keeping with the traditional details of the home. A handy drawer was incorporated. The double vase pedestal table with breadboard ends seats six comfortably.
The powder room was updated with another antique reproduction vanity and beautiful vessel sink.
While the kitchen was beautifully done, it was showing its age and functional improvements were desired. This room, like the laundry room, was a project that included existing cabinetry mixed with matching new cabinetry. Precision was necessary. For better function and flow, the cooking surface was relocated from the island to the side wall. Instead of a cooktop with separate wall ovens, the clients opted for a pro style range. These design changes not only make prepping and cooking in the space much more enjoyable, but also allow for a wood hood flanked by bracketed glass cabinets to act a gorgeous focal point. Other changes included removing a small desk in lieu of a dresser style counter height base cabinet. This provided improved counter space and storage. The new island gave better storage, uninterrupted counter space and a perch for the cook or company. Calacatta Gold quartz tops are complimented by a natural limestone floor. A classic apron sink and faucet along with thoughtful cabinetry details are the icing on the cake. Don’t miss the clients’ fabulous collection of serving and display pieces! We told you they have impeccable taste!
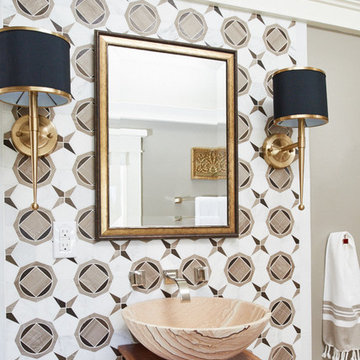
From the Pasadena Showcase House 2015 Carriage House Guest Suite Bathroom featuring Walker Zanger Villa d'Oro Ostia in Cafe on the wall.
Cette image montre un WC et toilettes traditionnel avec un carrelage multicolore, une vasque, un plan de toilette en bois, un mur gris et un plan de toilette marron.
Cette image montre un WC et toilettes traditionnel avec un carrelage multicolore, une vasque, un plan de toilette en bois, un mur gris et un plan de toilette marron.
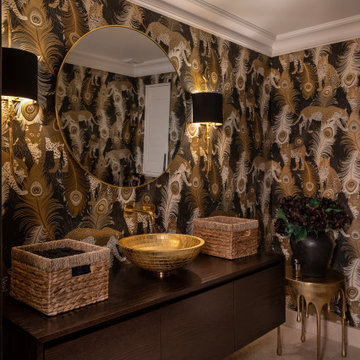
Cette image montre un WC suspendu traditionnel en bois foncé de taille moyenne avec un placard à porte plane, une vasque, un plan de toilette en bois, un plan de toilette marron, meuble-lavabo suspendu et du papier peint.
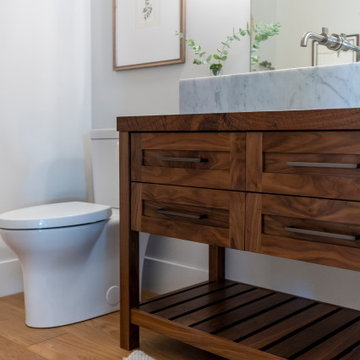
Idées déco pour un WC et toilettes classique de taille moyenne avec un placard à porte shaker, des portes de placard marrons, WC séparés, un mur gris, parquet foncé, une vasque, un plan de toilette en bois, un sol marron, un plan de toilette marron et meuble-lavabo sur pied.
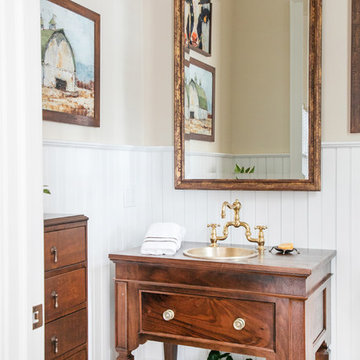
S.Photography/Shanna Wolf., LOWELL CUSTOM HOMES, Lake Geneva, WI.. Powder room with customized furniture vanity sink base, wainscot paneling and art display
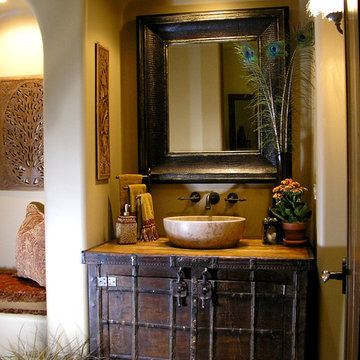
DH Interiors, LLC
Idées déco pour un WC et toilettes classique en bois foncé avec une vasque, un plan de toilette en bois, un plan de toilette marron, un placard en trompe-l'oeil et un mur beige.
Idées déco pour un WC et toilettes classique en bois foncé avec une vasque, un plan de toilette en bois, un plan de toilette marron, un placard en trompe-l'oeil et un mur beige.
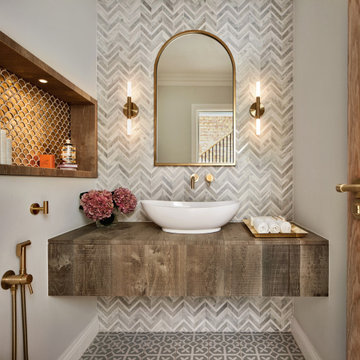
Idées déco pour un petit WC et toilettes classique avec des portes de placard marrons, un carrelage gris, des carreaux de porcelaine, un mur beige, un sol en carrelage de porcelaine, une vasque, un plan de toilette en bois, un sol bleu, un plan de toilette marron et meuble-lavabo suspendu.
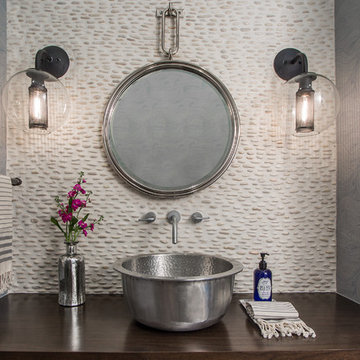
Photographer: MARS Photo and Design/Michael Raffin
Interior Design: Dayna Flory Interiors
Home Designer: Patrick Dyke
©2014, MARS Photo and Design. All rights reserved.
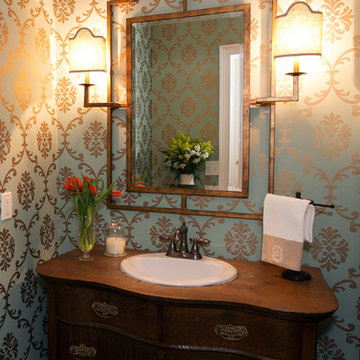
Stephanie Butler Photography
Aménagement d'un WC et toilettes classique en bois foncé de taille moyenne avec un lavabo posé, un placard en trompe-l'oeil, un plan de toilette en bois, WC séparés et un plan de toilette marron.
Aménagement d'un WC et toilettes classique en bois foncé de taille moyenne avec un lavabo posé, un placard en trompe-l'oeil, un plan de toilette en bois, WC séparés et un plan de toilette marron.
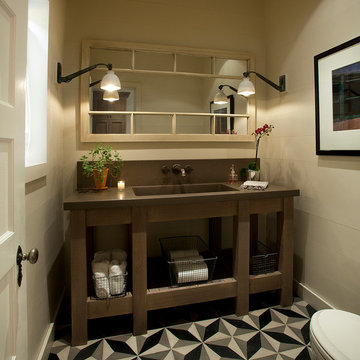
Dino Tonn
Inspiration pour un WC et toilettes traditionnel en bois foncé avec un lavabo intégré, un placard sans porte, un mur beige et un plan de toilette marron.
Inspiration pour un WC et toilettes traditionnel en bois foncé avec un lavabo intégré, un placard sans porte, un mur beige et un plan de toilette marron.
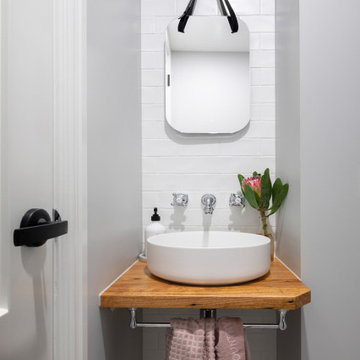
For this knock-down rebuild family home, the interior design aesthetic was Hampton’s style in the city. The brief for this home was traditional with a touch of modern. Effortlessly elegant and very detailed with a warm and welcoming vibe. Built by R.E.P Building. Photography by Hcreations.

Mike Schmidt
Cette photo montre un WC et toilettes chic en bois foncé de taille moyenne avec un placard à porte affleurante, un mur gris, un sol en marbre, une vasque, un plan de toilette en bois, un sol gris et un plan de toilette marron.
Cette photo montre un WC et toilettes chic en bois foncé de taille moyenne avec un placard à porte affleurante, un mur gris, un sol en marbre, une vasque, un plan de toilette en bois, un sol gris et un plan de toilette marron.
Idées déco de WC et toilettes classiques avec un plan de toilette marron
6