Idées déco de WC et toilettes classiques avec un plan de toilette multicolore
Trier par :
Budget
Trier par:Populaires du jour
81 - 100 sur 252 photos
1 sur 3
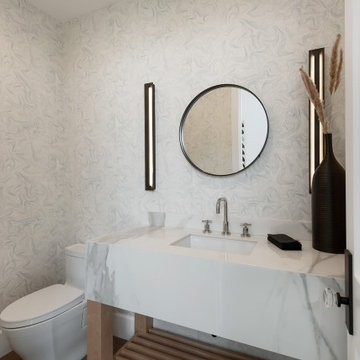
Cette photo montre un WC et toilettes chic avec un placard sans porte, des portes de placard blanches, WC à poser, un mur multicolore, un lavabo encastré, un plan de toilette en quartz modifié, un sol marron, un plan de toilette multicolore, meuble-lavabo encastré et du papier peint.
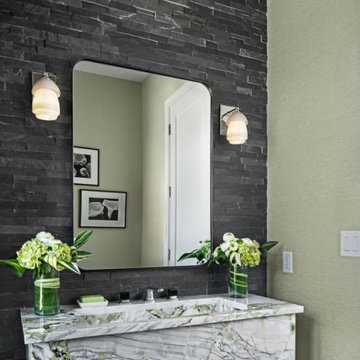
New build modern prairie home
Exemple d'un WC et toilettes chic avec WC à poser, un carrelage gris, un carrelage de pierre, un mur vert, parquet foncé, un lavabo intégré, un plan de toilette en quartz, un sol marron, un plan de toilette multicolore, meuble-lavabo suspendu et du papier peint.
Exemple d'un WC et toilettes chic avec WC à poser, un carrelage gris, un carrelage de pierre, un mur vert, parquet foncé, un lavabo intégré, un plan de toilette en quartz, un sol marron, un plan de toilette multicolore, meuble-lavabo suspendu et du papier peint.
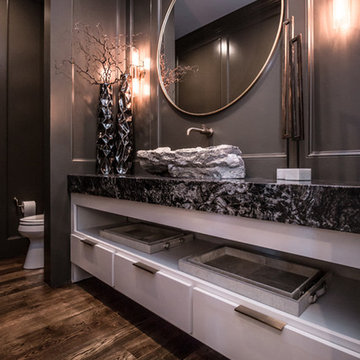
• ONE OF A KIND ONYX VESSEL SINK WITH WALL FAUCET
• GRANITE COUNTERTOP
• CUSTOM CABINETRY WITH OPEN SHELF AREA AND BUILT IN DRAWERS
• CUSTOM PANELED WALLS
• OVERSIZED ROUND MIRROR
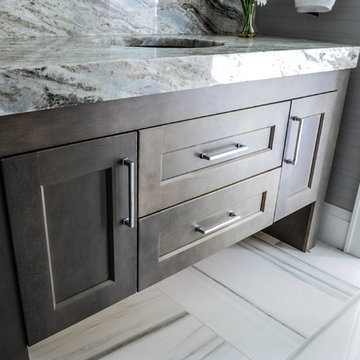
Photography by Tracey Ayton
Aménagement d'un WC et toilettes classique en bois foncé avec un placard à porte shaker, un carrelage multicolore, mosaïque, un lavabo encastré, un plan de toilette en marbre et un plan de toilette multicolore.
Aménagement d'un WC et toilettes classique en bois foncé avec un placard à porte shaker, un carrelage multicolore, mosaïque, un lavabo encastré, un plan de toilette en marbre et un plan de toilette multicolore.

This estate is a transitional home that blends traditional architectural elements with clean-lined furniture and modern finishes. The fine balance of curved and straight lines results in an uncomplicated design that is both comfortable and relaxing while still sophisticated and refined. The red-brick exterior façade showcases windows that assure plenty of light. Once inside, the foyer features a hexagonal wood pattern with marble inlays and brass borders which opens into a bright and spacious interior with sumptuous living spaces. The neutral silvery grey base colour palette is wonderfully punctuated by variations of bold blue, from powder to robin’s egg, marine and royal. The anything but understated kitchen makes a whimsical impression, featuring marble counters and backsplashes, cherry blossom mosaic tiling, powder blue custom cabinetry and metallic finishes of silver, brass, copper and rose gold. The opulent first-floor powder room with gold-tiled mosaic mural is a visual feast.
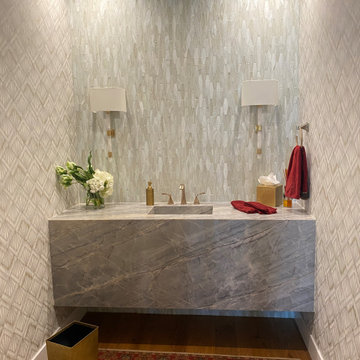
A luxurious powder room with a floating quartzite under lit vanity, burnished gold plumbing fixtures, marble mosaic fully clad wall a the and wall coverings with a bit of shimmer on the remaining walls. The wall light sconces have a quartz crystal base....mirror on the way.
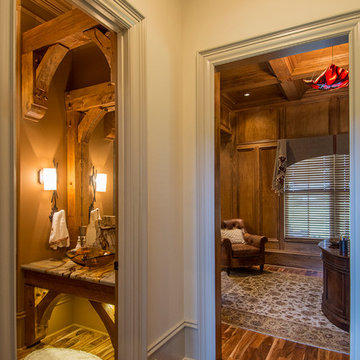
Inspiration pour un WC et toilettes traditionnel en bois brun de taille moyenne avec WC séparés, un mur marron, un sol en bois brun, une vasque, un plan de toilette en onyx, un sol marron et un plan de toilette multicolore.
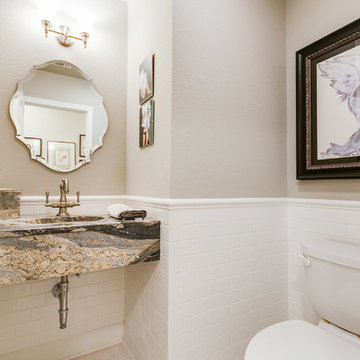
Cross Country Real Estate Photography
Idées déco pour un WC et toilettes classique avec un carrelage blanc, un carrelage métro, un plan de toilette en granite, un sol blanc, un mur beige, un sol en carrelage de terre cuite, un lavabo intégré, un plan de toilette multicolore et un placard à porte persienne.
Idées déco pour un WC et toilettes classique avec un carrelage blanc, un carrelage métro, un plan de toilette en granite, un sol blanc, un mur beige, un sol en carrelage de terre cuite, un lavabo intégré, un plan de toilette multicolore et un placard à porte persienne.
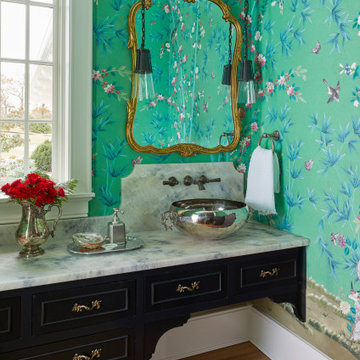
Aménagement d'un WC et toilettes classique avec un placard en trompe-l'oeil, des portes de placard noires, un mur multicolore, un sol en bois brun, une vasque et un plan de toilette multicolore.
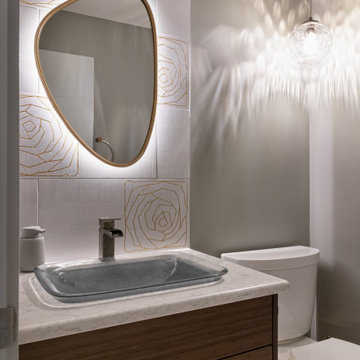
Our clients wanted to completely renovate the main and second floors of their home. Nothing was spared! Their great room now has a beautiful new kitchen, family room, and dining nook. Check out the custom cabinets and glass tile, as well as the gorgeous linear gas fireplace. All bathrooms including the primary ensuite are totally brand new, including the back mudroom and laundry area. Extensive millwork was installed throughout, including a unique custom wood ceiling in the den. New wide plank hardwood and various other custom elements were installed to give this renovation its own unique character, reflecting our clients’ great taste! What a beautiful home!
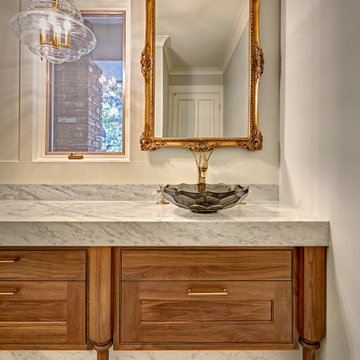
Once a sunken living room closed off from the kitchen, we aimed to change the awkward accessibility of the space into an open and easily functional space that is cohesive. To open up the space even further, we designed a blackened steel structure with mirrorpane glass to reflect light and enlarge the room. Within the structure lives a previously existing lava rock wall. We painted this wall in glitter gold and enhanced the gold luster with built-in backlit LEDs.
Centered within the steel framing is a TV, which has the ability to be hidden when the mirrorpane doors are closed. The adjacent staircase wall is cladded with a large format white casework grid and seamlessly houses the wine refrigerator. The clean lines create a simplistic ornate design as a fresh backdrop for the repurposed crystal chandelier.
Nothing short of bold sophistication, this kitchen overflows with playful elegance — from the gold accents to the glistening crystal chandelier above the island. We took advantage of the large window above the 7’ galley workstation to bring in a great deal of natural light and a beautiful view of the backyard.
In a kitchen full of light and symmetrical elements, on the end of the island we incorporated an asymmetrical focal point finished in a dark slate. This four drawer piece is wrapped in safari brasilica wood that purposefully carries the warmth of the floor up and around the end piece to ground the space further. The wow factor of this kitchen is the geometric glossy gold tiles of the hood creating a glamourous accent against a marble backsplash above the cooktop.
This kitchen is not only classically striking but also highly functional. The versatile wall, opposite of the galley sink, includes an integrated refrigerator, freezer, steam oven, convection oven, two appliance garages, and tall cabinetry for pantry items. The kitchen’s layout of appliances creates a fluid circular flow in the kitchen. Across from the kitchen stands a slate gray wine hutch incorporated into the wall. The doors and drawers have a gilded diamond mesh in the center panels. This mesh ties in the golden accents around the kitchens décor and allows you to have a peek inside the hutch when the interior lights are on for a soft glow creating a beautiful transition into the living room. Between the warm tones of light flooring and the light whites and blues of the cabinetry, the kitchen is well-balanced with a bright and airy atmosphere.
The powder room for this home is gilded with glamor. The rich tones of the walnut wood vanity come forth midst the cool hues of the marble countertops and backdrops. Keeping the walls light, the ornate framed mirror pops within the space. We brought this mirror into the place from another room within the home to balance the window alongside it. The star of this powder room is the repurposed golden swan faucet extending from the marble countertop. We places a facet patterned glass vessel to create a transparent complement adjacent to the gold swan faucet. In front of the window hangs an asymmetrical pendant light with a sculptural glass form that does not compete with the mirror.
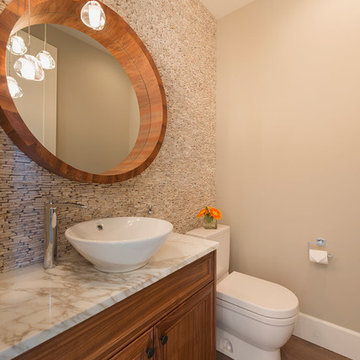
Photo Cred: Brad Hill Imaging
Cette image montre un WC et toilettes traditionnel en bois brun de taille moyenne avec WC séparés, une plaque de galets, un sol en bois brun, une vasque, un plan de toilette en marbre, un placard avec porte à panneau encastré, un carrelage beige, un mur beige, un sol marron et un plan de toilette multicolore.
Cette image montre un WC et toilettes traditionnel en bois brun de taille moyenne avec WC séparés, une plaque de galets, un sol en bois brun, une vasque, un plan de toilette en marbre, un placard avec porte à panneau encastré, un carrelage beige, un mur beige, un sol marron et un plan de toilette multicolore.
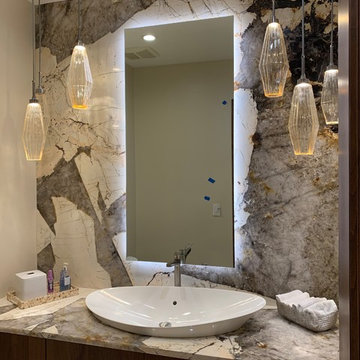
by Luxury Remodels Company
Cette image montre un WC et toilettes traditionnel en bois foncé de taille moyenne avec un placard à porte plane, un mur beige, un sol en travertin, une vasque, un plan de toilette en granite, un sol beige et un plan de toilette multicolore.
Cette image montre un WC et toilettes traditionnel en bois foncé de taille moyenne avec un placard à porte plane, un mur beige, un sol en travertin, une vasque, un plan de toilette en granite, un sol beige et un plan de toilette multicolore.
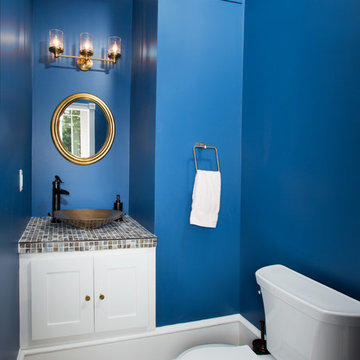
Greg Hadley
powder blue bathroom with copper sink
Réalisation d'un WC et toilettes tradition avec une vasque, un placard à porte shaker, des portes de placard blanches, un plan de toilette en carrelage, WC séparés, un carrelage multicolore, mosaïque, un mur bleu, parquet foncé et un plan de toilette multicolore.
Réalisation d'un WC et toilettes tradition avec une vasque, un placard à porte shaker, des portes de placard blanches, un plan de toilette en carrelage, WC séparés, un carrelage multicolore, mosaïque, un mur bleu, parquet foncé et un plan de toilette multicolore.
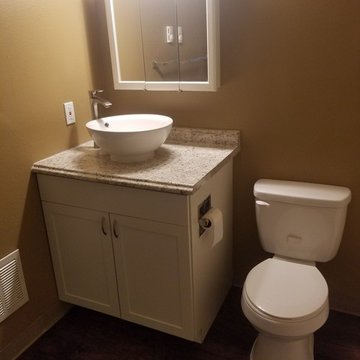
Exemple d'un petit WC et toilettes chic avec un placard avec porte à panneau encastré, des portes de placard blanches, WC séparés, un mur jaune, parquet foncé, une vasque, un plan de toilette en granite, un sol marron et un plan de toilette multicolore.
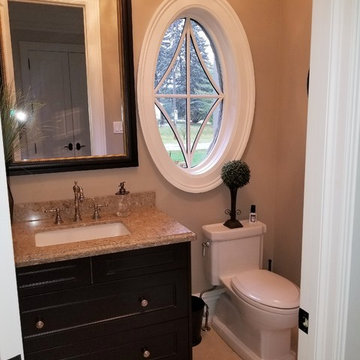
Cette photo montre un WC et toilettes chic en bois foncé de taille moyenne avec un placard en trompe-l'oeil, WC séparés, un mur beige, un sol en carrelage de porcelaine, un lavabo encastré, un plan de toilette en granite, un sol beige et un plan de toilette multicolore.
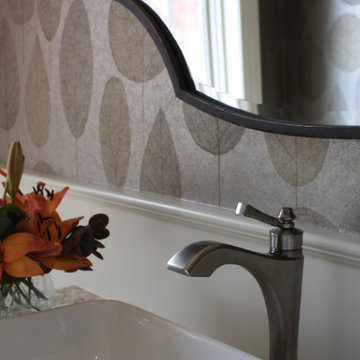
Inspiration pour un petit WC et toilettes traditionnel avec un placard avec porte à panneau surélevé, des portes de placards vertess, un plan de toilette en quartz modifié, un plan de toilette multicolore, meuble-lavabo sur pied, WC séparés, un mur multicolore, un sol en travertin, une vasque, un sol marron et du papier peint.
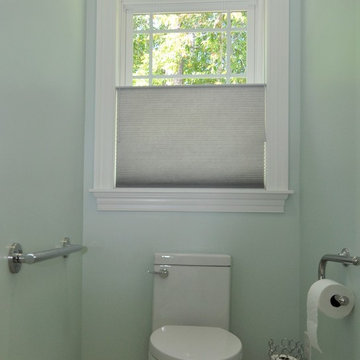
Toilet room with handrails and even a toilet paper holder that is also a handrail. Hunter Douglas top-down/Bottom-up window shades.
Cette image montre un grand WC et toilettes traditionnel avec un placard avec porte à panneau encastré, des portes de placard grises, WC à poser, un carrelage beige, des carreaux de céramique, un mur vert, un sol en carrelage de céramique, un lavabo encastré, un plan de toilette en calcaire, un sol beige et un plan de toilette multicolore.
Cette image montre un grand WC et toilettes traditionnel avec un placard avec porte à panneau encastré, des portes de placard grises, WC à poser, un carrelage beige, des carreaux de céramique, un mur vert, un sol en carrelage de céramique, un lavabo encastré, un plan de toilette en calcaire, un sol beige et un plan de toilette multicolore.
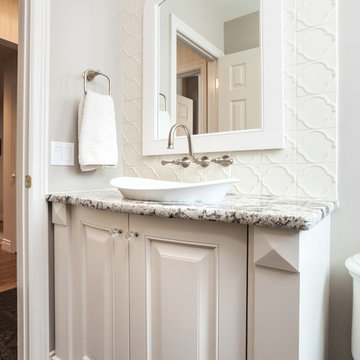
This beautiful powder room cabinet features a tudor style traditional design with a curved front and gorgeous Walker Zanger wall tile to accent the wall. goes great with the Copenhagen granite featured throughout. Photo by Mike Heywood
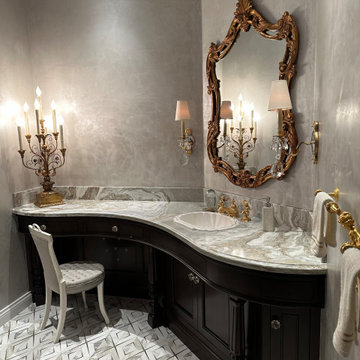
Idées déco pour un WC et toilettes classique en bois foncé de taille moyenne avec un placard en trompe-l'oeil, un sol en marbre, un lavabo posé, un plan de toilette en quartz, un sol blanc, un plan de toilette multicolore et meuble-lavabo encastré.
Idées déco de WC et toilettes classiques avec un plan de toilette multicolore
5