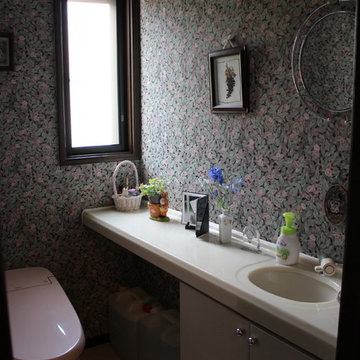Idées déco de WC et toilettes classiques avec un sol en linoléum
Trier par :
Budget
Trier par:Populaires du jour
1 - 20 sur 45 photos
1 sur 3
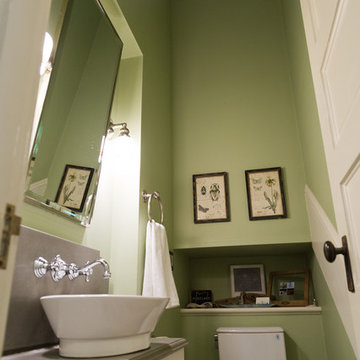
Sung Kokko Photography
Idées déco pour un petit WC et toilettes classique avec un placard à porte plane, des portes de placard blanches, WC séparés, un carrelage gris, un mur vert, un sol en linoléum, une vasque, un plan de toilette en béton, un sol marron et un plan de toilette gris.
Idées déco pour un petit WC et toilettes classique avec un placard à porte plane, des portes de placard blanches, WC séparés, un carrelage gris, un mur vert, un sol en linoléum, une vasque, un plan de toilette en béton, un sol marron et un plan de toilette gris.
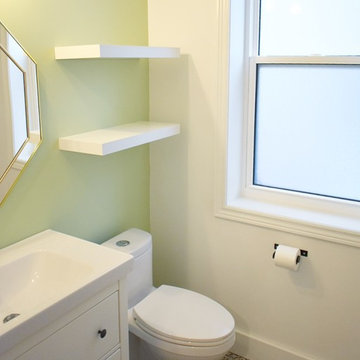
Zen bathroom
Cette photo montre un petit WC et toilettes chic avec un placard à porte plane, des portes de placard blanches, WC à poser, un mur vert, un sol en linoléum, un sol gris, un plan de toilette blanc, un lavabo intégré et un plan de toilette en quartz modifié.
Cette photo montre un petit WC et toilettes chic avec un placard à porte plane, des portes de placard blanches, WC à poser, un mur vert, un sol en linoléum, un sol gris, un plan de toilette blanc, un lavabo intégré et un plan de toilette en quartz modifié.
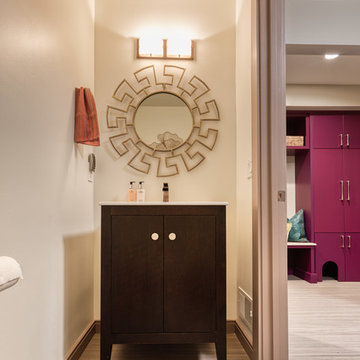
Our client decided to move back into her family home to take care of her aging father. A remodel and size-appropriate addition transformed this home to allow both generations to live safely and comfortably. This remodel and addition was designed and built by Meadowlark Design+Build in Ann Arbor, Michigan. Photo credits Sean Carter
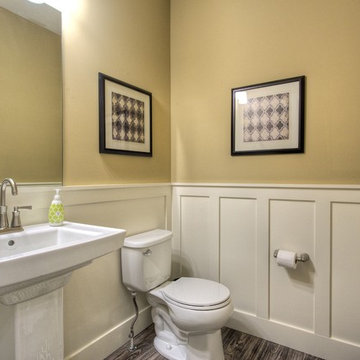
Photo by Dan Zeeff
Idée de décoration pour un WC et toilettes tradition avec un lavabo de ferme, WC séparés, un mur beige et un sol en linoléum.
Idée de décoration pour un WC et toilettes tradition avec un lavabo de ferme, WC séparés, un mur beige et un sol en linoléum.
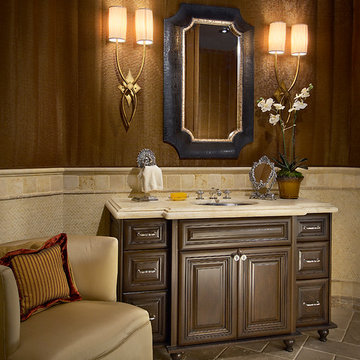
Idée de décoration pour un WC et toilettes tradition de taille moyenne avec un placard en trompe-l'oeil, des portes de placard marrons, un mur marron, un sol en linoléum, un lavabo encastré et un plan de toilette en marbre.

Dark downstairs toilet with tongue and groove panelling and william morris wall paper.
Inspiration pour un WC et toilettes traditionnel avec un placard à porte shaker, des portes de placard bleues, WC à poser, un mur bleu, un sol en linoléum, un sol marron, meuble-lavabo sur pied et du lambris.
Inspiration pour un WC et toilettes traditionnel avec un placard à porte shaker, des portes de placard bleues, WC à poser, un mur bleu, un sol en linoléum, un sol marron, meuble-lavabo sur pied et du lambris.
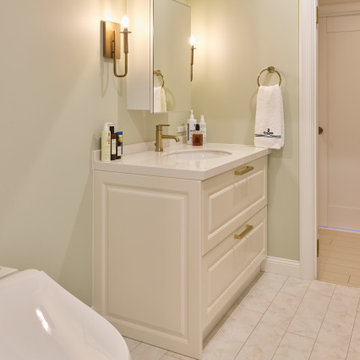
Cette image montre un petit WC et toilettes traditionnel avec un placard en trompe-l'oeil, des portes de placard blanches, tous types de WC, un mur vert, un sol en linoléum, un lavabo encastré, un plan de toilette en surface solide, un sol blanc, un plan de toilette blanc, meuble-lavabo encastré, un plafond en papier peint et du papier peint.
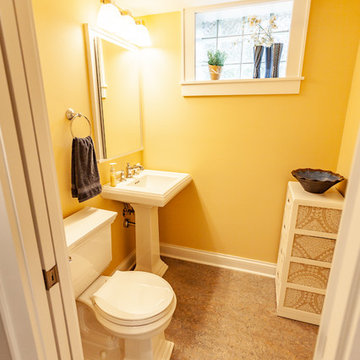
This Arts & Crafts home in the Longfellow neighborhood of Minneapolis was built in 1926 and has all the features associated with that traditional architectural style. After two previous remodels (essentially the entire 1st & 2nd floors) the homeowners were ready to remodel their basement.
The existing basement floor was in rough shape so the decision was made to remove the old concrete floor and pour an entirely new slab. A family room, spacious laundry room, powder bath, a huge shop area and lots of added storage were all priorities for the project. Working with and around the existing mechanical systems was a challenge and resulted in some creative ceiling work, and a couple of quirky spaces!
Custom cabinetry from The Woodshop of Avon enhances nearly every part of the basement, including a unique recycling center in the basement stairwell. The laundry also includes a Paperstone countertop, and one of the nicest laundry sinks you’ll ever see.
Come see this project in person, September 29 – 30th on the 2018 Castle Home Tour.
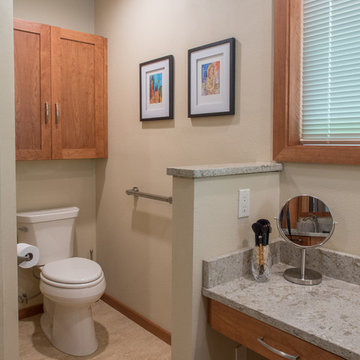
By abbreviating the walls around the water closet, the toilet became more accessible providing ample space for a caregiver to provide assistance.
A Kitchen That Works LLC
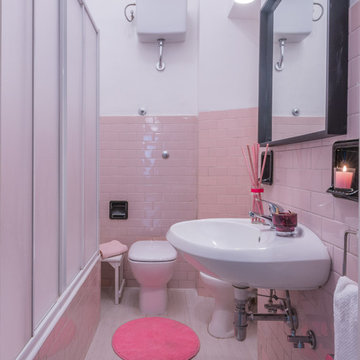
Servizio di home staging per un appartamento in affitto. Affittato alla prima visita dopo solo due giorni dalla pubblicazione!!!. Servizio fotografico: Francesco Panico
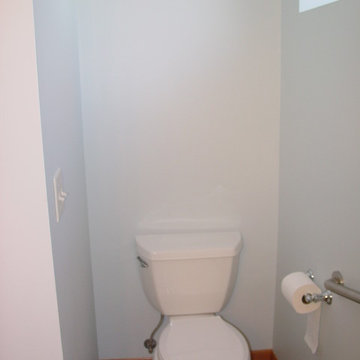
Cette photo montre un petit WC et toilettes chic avec un lavabo de ferme, un plan de toilette en marbre, WC séparés, un mur bleu et un sol en linoléum.
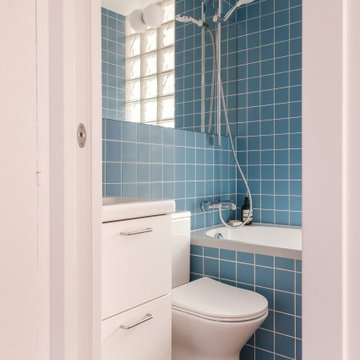
Cette image montre un petit WC et toilettes traditionnel avec un placard à porte affleurante, des portes de placard blanches, un carrelage bleu, un mur bleu, un sol en linoléum, un lavabo posé, un sol marron et meuble-lavabo suspendu.
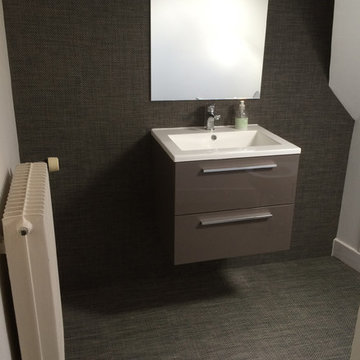
Réalisation d'un petit WC suspendu tradition avec des portes de placard grises, un carrelage gris, mosaïque, un mur blanc, un sol en linoléum, un lavabo suspendu, un plan de toilette en surface solide, un sol gris et un plan de toilette blanc.
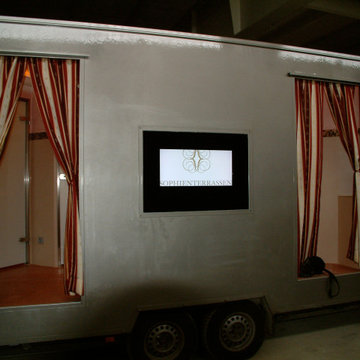
Dixi-Clo Toilettenanhänger - Der mobile luxus-Toiletten-Anhänger für gehobene Veranstaltungen, Events und Hochzeiten. Ausgestattet mit 3 Urinalen, 1 Herren und 3 Damen-WC. Wurde bereits auf vielseitigsten Events eingesetzt, z.B. Olympiaden, Rennsportveranstaltungen wie DTM, Formel 1, zu Firmenevents, und für hochrangige Hochzeiten und Geburtstagsfeiern. Auch bei Fernsehübertragungen oder beispielsweise Bambiverleihung, Polo-Events usw...
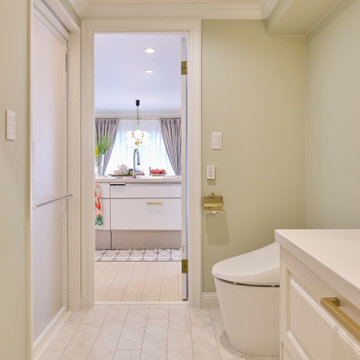
Idée de décoration pour un WC et toilettes tradition avec un placard en trompe-l'oeil, des portes de placard blanches, WC à poser, un mur vert, un sol en linoléum, un lavabo encastré, un plan de toilette en surface solide, un sol beige, un plan de toilette blanc, meuble-lavabo encastré, un plafond en papier peint et du papier peint.
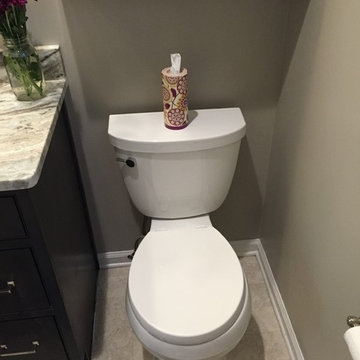
Idées déco pour un petit WC et toilettes classique avec des portes de placard grises, un mur gris, un sol en linoléum, un lavabo encastré et un plan de toilette en granite.
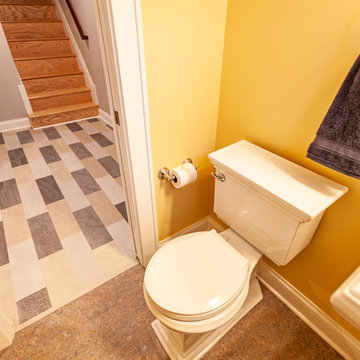
This Arts & Crafts home in the Longfellow neighborhood of Minneapolis was built in 1926 and has all the features associated with that traditional architectural style. After two previous remodels (essentially the entire 1st & 2nd floors) the homeowners were ready to remodel their basement.
The existing basement floor was in rough shape so the decision was made to remove the old concrete floor and pour an entirely new slab. A family room, spacious laundry room, powder bath, a huge shop area and lots of added storage were all priorities for the project. Working with and around the existing mechanical systems was a challenge and resulted in some creative ceiling work, and a couple of quirky spaces!
Custom cabinetry from The Woodshop of Avon enhances nearly every part of the basement, including a unique recycling center in the basement stairwell. The laundry also includes a Paperstone countertop, and one of the nicest laundry sinks you’ll ever see.
Come see this project in person, September 29 – 30th on the 2018 Castle Home Tour.
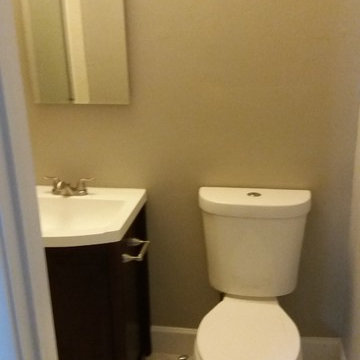
Greg King
Inspiration pour un WC et toilettes traditionnel de taille moyenne avec WC séparés, un sol en linoléum et un sol blanc.
Inspiration pour un WC et toilettes traditionnel de taille moyenne avec WC séparés, un sol en linoléum et un sol blanc.
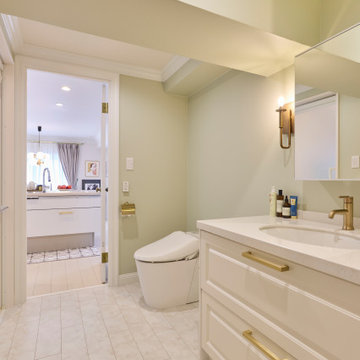
Aménagement d'un petit WC et toilettes classique avec un placard en trompe-l'oeil, des portes de placard blanches, tous types de WC, un mur vert, un sol en linoléum, un lavabo encastré, un plan de toilette en surface solide, un sol blanc, un plan de toilette blanc, meuble-lavabo encastré, un plafond en papier peint et du papier peint.
Idées déco de WC et toilettes classiques avec un sol en linoléum
1
