Idées déco de WC et toilettes classiques avec un sol gris
Trier par :
Budget
Trier par:Populaires du jour
121 - 140 sur 1 305 photos
1 sur 3
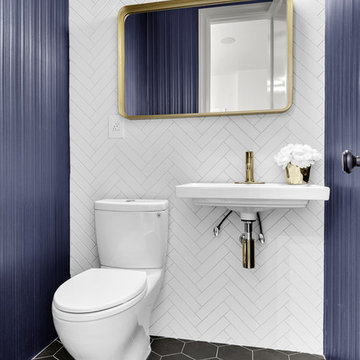
Cette image montre un WC et toilettes traditionnel avec WC séparés, un carrelage blanc, un mur bleu, un lavabo suspendu et un sol gris.
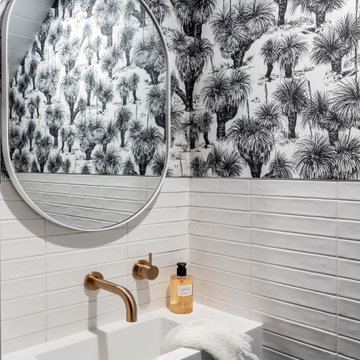
Graced with character and a history, this grand merchant’s terrace was restored and expanded to suit the demands of a family of five.
Idées déco pour un petit WC et toilettes classique avec un carrelage métro, un sol en marbre, un sol gris et du papier peint.
Idées déco pour un petit WC et toilettes classique avec un carrelage métro, un sol en marbre, un sol gris et du papier peint.
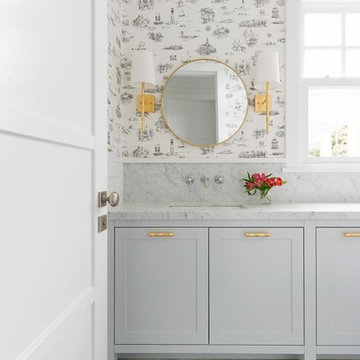
Traditional coastal Hamptons style home designed and built by Stritt Design and Construction. Nantucket toille wall paper features in this powder room with pale grey cabinetry, Carrara marble bench top and gold wall sconces and door hardware.
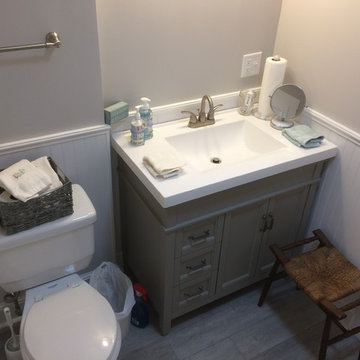
Idées déco pour un petit WC et toilettes classique avec un sol en carrelage de porcelaine, un lavabo intégré, un sol gris, un placard avec porte à panneau encastré, des portes de placard grises, WC séparés, un mur gris et un plan de toilette en surface solide.
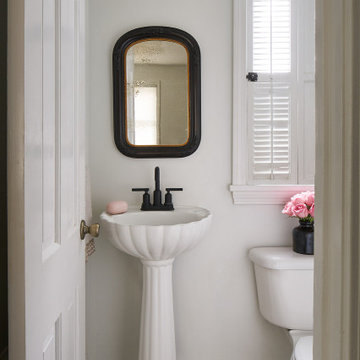
Aménagement d'un petit WC et toilettes classique avec des portes de placard blanches, WC séparés, un mur blanc, tomettes au sol, un lavabo de ferme, un sol gris et meuble-lavabo sur pied.
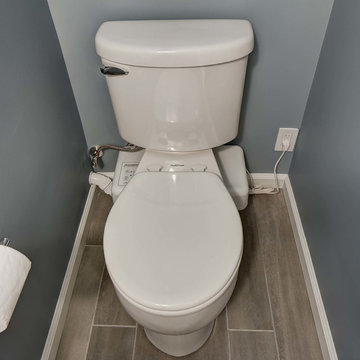
Inspiration pour un petit WC et toilettes traditionnel avec un placard à porte plane, des portes de placard blanches, WC séparés, un carrelage blanc, des carreaux de céramique, un mur bleu, un sol en carrelage de porcelaine, un lavabo intégré, un sol gris et un plan de toilette blanc.
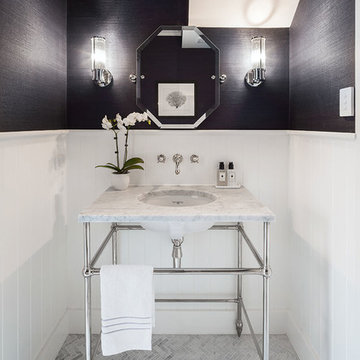
Chevron tiles and marble vanities provide texture in this Sydney home. Tapware by Perrin & Rowe and four-leg basin stand by Hawthorn Hill.
Designer: Marina Wong
Photography: Katherine Lu
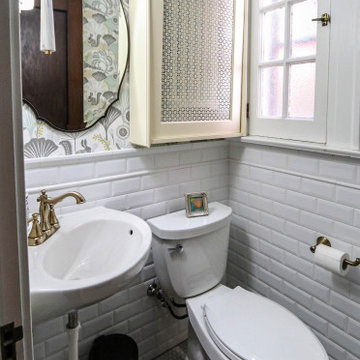
This powder room was updated with a white American Standard corner pedestal sink with a Delta Cassidy Champagne Bronze faucet, towel bars and paper holder and a white Cimmaron Comfort Height Elongated toilet. A Medallion Park Place cabinet in White Chocolate Classic was installed over the heating unit over the toilet. On the floor is 1" Fawn hexagon mosaic tile and on the walls is Delray 3x6 beveled white subway with 3/4" stripe liner and chair rail. A Progress Palacio Wall Sconce and Oval Accent Mirror was also installed. Accented with Habitat Skog Forest wall paper.

These clients were referred to us by another happy client! They wanted to refresh the main and second levels of their early 2000 home, as well as create a more open feel to their main floor and lose some of the dated highlights like green laminate countertops, oak cabinets, flooring, and railing. A 3-way fireplace dividing the family room and dining nook was removed, and a great room concept created. Existing oak floors were sanded and refinished, the kitchen was redone with new cabinet facing, countertops, and a massive new island with additional cabinetry. A new electric fireplace was installed on the outside family room wall with a wainscoting and brick surround. Additional custom wainscoting was installed in the front entry and stairwell to the upstairs. New flooring and paint throughout, new trim, doors, and railing were also added. All three bathrooms were gutted and re-done with beautiful cabinets, counters, and tile. A custom bench with lockers and cubby storage was also created for the main floor hallway / back entry. What a transformation! A completely new and modern home inside!
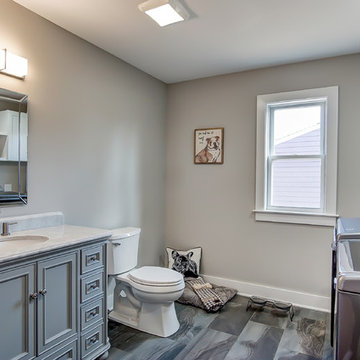
Staged by Sanctuary Staging, Photo by Wow Video Tours
Cette image montre un WC et toilettes traditionnel avec un placard avec porte à panneau encastré, des portes de placard grises, WC séparés, un mur gris, un lavabo encastré, un sol gris et un plan de toilette blanc.
Cette image montre un WC et toilettes traditionnel avec un placard avec porte à panneau encastré, des portes de placard grises, WC séparés, un mur gris, un lavabo encastré, un sol gris et un plan de toilette blanc.
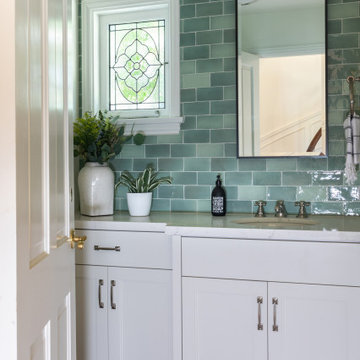
The powder room retains the charm of the home which was originally built in the 1940's. The stained glass window was replicated with colors that complimented the updated look. The handmade green zelige tile, custom vanity, quartz countertop and custom mirror create a cozy space.
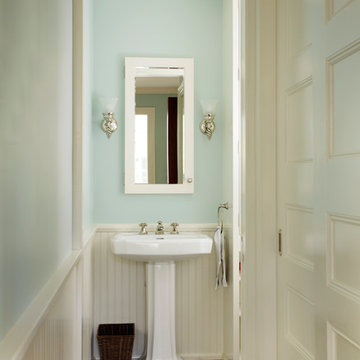
Inspiration pour un WC et toilettes traditionnel de taille moyenne avec un mur bleu, un sol en ardoise, un lavabo de ferme, un plan de toilette en surface solide et un sol gris.
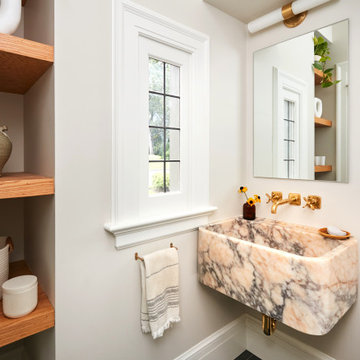
. The entry to the reconfigured mudroom was relocated to the driveway side for easy homeowner access. This also restored the home’s original historic entry door as the public point of welcome. The mudroom was designed with increased options for storage and a large closet. A new compact, yet efficient powder room includes a custom marble sink and a window to the exterior for natural light.
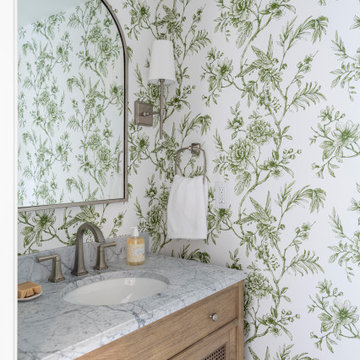
Cette image montre un petit WC et toilettes traditionnel en bois clair avec WC séparés, un sol en carrelage de porcelaine, un lavabo encastré, un sol gris, un plan de toilette blanc, meuble-lavabo sur pied et du papier peint.
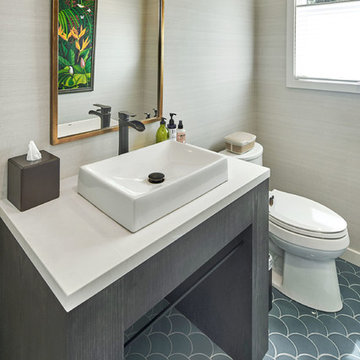
Idée de décoration pour un grand WC et toilettes tradition avec un sol en carrelage de céramique, un sol gris, WC séparés, un mur gris, une vasque, un plan de toilette en surface solide et un plan de toilette blanc.
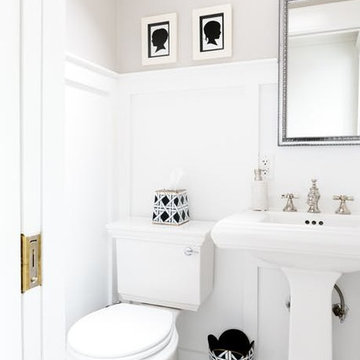
Anna Spaller
Exemple d'un petit WC et toilettes chic avec WC à poser, un mur gris, un sol en marbre, un lavabo de ferme et un sol gris.
Exemple d'un petit WC et toilettes chic avec WC à poser, un mur gris, un sol en marbre, un lavabo de ferme et un sol gris.
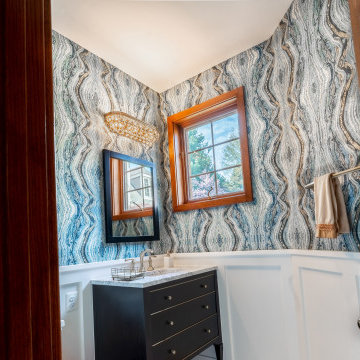
Fun Powder Room with Board and Baton and Organic Wallpaper
Cette photo montre un WC et toilettes chic de taille moyenne avec un placard à porte plane, des portes de placard noires, WC séparés, un mur bleu, un sol en marbre, un lavabo encastré, un plan de toilette en marbre, un sol gris, un plan de toilette gris, meuble-lavabo sur pied et du papier peint.
Cette photo montre un WC et toilettes chic de taille moyenne avec un placard à porte plane, des portes de placard noires, WC séparés, un mur bleu, un sol en marbre, un lavabo encastré, un plan de toilette en marbre, un sol gris, un plan de toilette gris, meuble-lavabo sur pied et du papier peint.
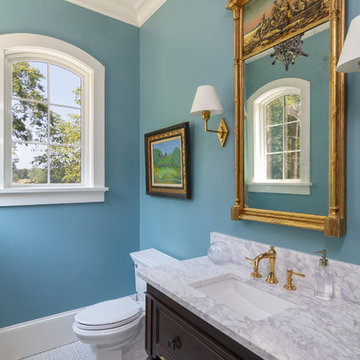
Cette image montre un WC et toilettes traditionnel en bois foncé avec un placard en trompe-l'oeil, WC séparés, un mur bleu, un sol en marbre, un lavabo encastré, un sol gris et un plan de toilette blanc.
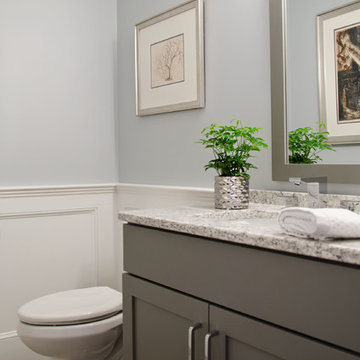
The powder room was transformed and appointed with impeccable details. Panel molding around the perimeter of the room combined with hand pressed 2x2 metal accent pieces highlighting the tile floor bring added character and dimension to this quaint little space.
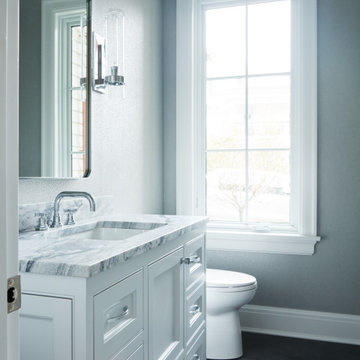
Cette photo montre un petit WC et toilettes chic avec un placard avec porte à panneau encastré, des portes de placard grises, WC séparés, un sol en carrelage de porcelaine, un lavabo encastré, un sol gris, un plan de toilette multicolore, meuble-lavabo sur pied et un mur gris.
Idées déco de WC et toilettes classiques avec un sol gris
7