Idées déco de WC et toilettes classiques avec un sol jaune
Trier par :
Budget
Trier par:Populaires du jour
1 - 11 sur 11 photos
1 sur 3
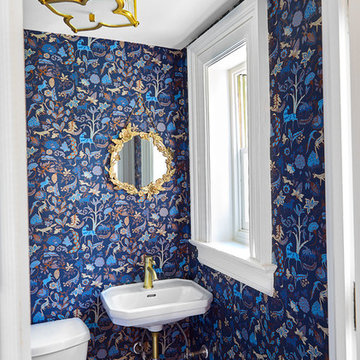
alyssa kirsten
Réalisation d'un petit WC et toilettes tradition avec WC à poser, un mur bleu, un sol en marbre, un lavabo suspendu, un sol jaune et un plan de toilette blanc.
Réalisation d'un petit WC et toilettes tradition avec WC à poser, un mur bleu, un sol en marbre, un lavabo suspendu, un sol jaune et un plan de toilette blanc.

Exemple d'un petit WC suspendu chic avec un placard avec porte à panneau surélevé, des portes de placard blanches, un mur rouge, un sol en bois brun, un lavabo posé, un plan de toilette en surface solide, un sol jaune, un plan de toilette blanc et meuble-lavabo suspendu.
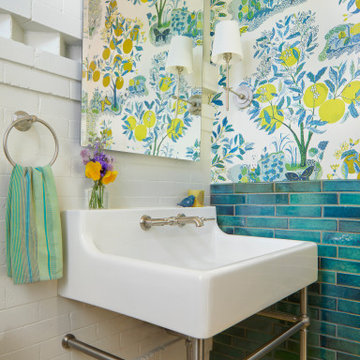
This fresh and lively powder room is just the ticket.
Cette image montre un WC et toilettes traditionnel avec un carrelage bleu, un mur multicolore, un sol en carrelage de terre cuite, un plan vasque, un sol jaune et du papier peint.
Cette image montre un WC et toilettes traditionnel avec un carrelage bleu, un mur multicolore, un sol en carrelage de terre cuite, un plan vasque, un sol jaune et du papier peint.

Blue vanity cabinet with half circle cabinet pulls. Marble tile backsplash and gold fixtures and mirror.
Idée de décoration pour un WC et toilettes tradition de taille moyenne avec un placard à porte shaker, des portes de placard bleues, WC séparés, un carrelage noir et blanc, du carrelage en marbre, un mur gris, un sol en bois brun, un lavabo encastré, un plan de toilette en quartz modifié, un sol jaune, un plan de toilette blanc et meuble-lavabo encastré.
Idée de décoration pour un WC et toilettes tradition de taille moyenne avec un placard à porte shaker, des portes de placard bleues, WC séparés, un carrelage noir et blanc, du carrelage en marbre, un mur gris, un sol en bois brun, un lavabo encastré, un plan de toilette en quartz modifié, un sol jaune, un plan de toilette blanc et meuble-lavabo encastré.
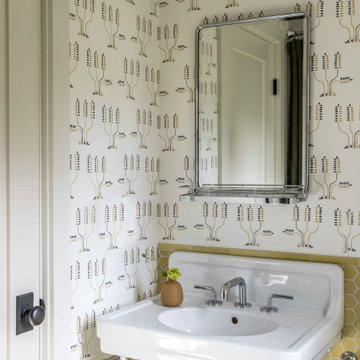
This project started as a cramped cape with little character and extreme water damage, but over the course of several months, it was transformed into a striking modern home with all the bells and whistles. Being just a short walk from Mackworth Island, the homeowner wanted to capitalize on the excellent location, so everything on the exterior and interior was replaced and upgraded. Walls were torn down on the first floor to make the kitchen, dining, and living areas more open to one another. A large dormer was added to the entire back of the house to increase the ceiling height in both bedrooms and create a more functional space. The completed home marries great function and design with efficiency and adds a little boldness to the neighborhood. Design by Tyler Karu Design + Interiors. Photography by Erin Little.
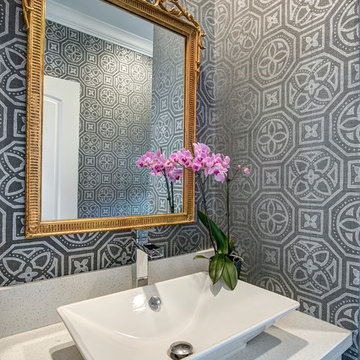
Laurie Pearson
Cette image montre un WC et toilettes traditionnel de taille moyenne avec un placard à porte plane, des portes de placard blanches, WC à poser, un carrelage gris, du carrelage en marbre, un mur blanc, un sol en carrelage de céramique, un lavabo posé, un plan de toilette en surface solide et un sol jaune.
Cette image montre un WC et toilettes traditionnel de taille moyenne avec un placard à porte plane, des portes de placard blanches, WC à poser, un carrelage gris, du carrelage en marbre, un mur blanc, un sol en carrelage de céramique, un lavabo posé, un plan de toilette en surface solide et un sol jaune.
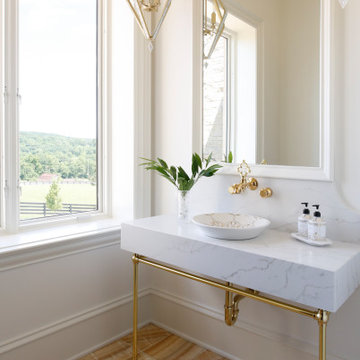
Réalisation d'un WC et toilettes tradition de taille moyenne avec WC à poser, un carrelage blanc, un mur blanc, une vasque, un sol jaune et un plan de toilette blanc.
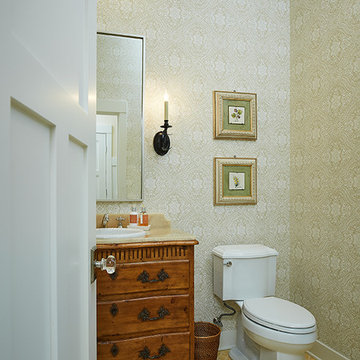
Builder: Segard Builders
Photographer: Ashley Avila Photography
Symmetry and traditional sensibilities drive this homes stately style. Flanking garages compliment a grand entrance and frame a roundabout style motor court. On axis, and centered on the homes roofline is a traditional A-frame dormer. The walkout rear elevation is covered by a paired column gallery that is connected to the main levels living, dining, and master bedroom. Inside, the foyer is centrally located, and flanked to the right by a grand staircase. To the left of the foyer is the homes private master suite featuring a roomy study, expansive dressing room, and bedroom. The dining room is surrounded on three sides by large windows and a pair of French doors open onto a separate outdoor grill space. The kitchen island, with seating for seven, is strategically placed on axis to the living room fireplace and the dining room table. Taking a trip down the grand staircase reveals the lower level living room, which serves as an entertainment space between the private bedrooms to the left and separate guest bedroom suite to the right. Rounding out this plans key features is the attached garage, which has its own separate staircase connecting it to the lower level as well as the bonus room above.
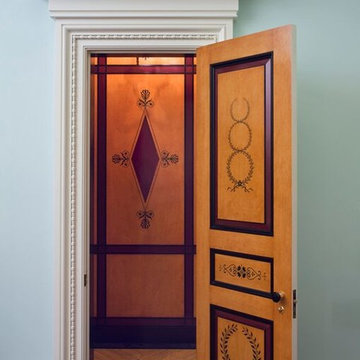
Greek detailing of the powder room door. Photographer: Mark Darley
Exemple d'un WC et toilettes chic de taille moyenne avec un carrelage multicolore, un mur beige, parquet clair et un sol jaune.
Exemple d'un WC et toilettes chic de taille moyenne avec un carrelage multicolore, un mur beige, parquet clair et un sol jaune.
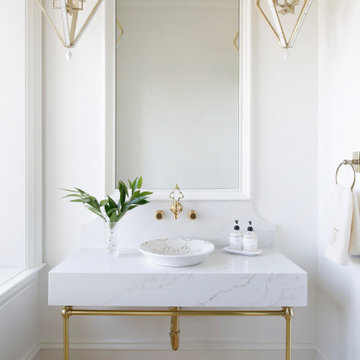
Cette photo montre un WC et toilettes chic de taille moyenne avec WC à poser, un carrelage blanc, un mur blanc, une vasque, un sol jaune et un plan de toilette blanc.
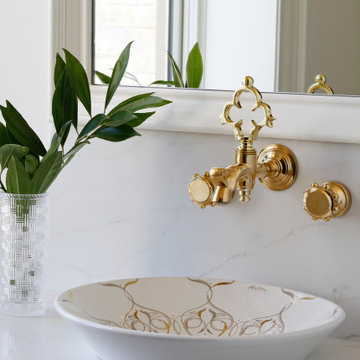
Réalisation d'un WC et toilettes tradition de taille moyenne avec WC à poser, un carrelage blanc, un mur blanc, une vasque, un sol jaune et un plan de toilette blanc.
Idées déco de WC et toilettes classiques avec un sol jaune
1