Idées déco de WC et toilettes classiques avec un sol multicolore
Trier par :
Budget
Trier par:Populaires du jour
161 - 180 sur 747 photos
1 sur 3
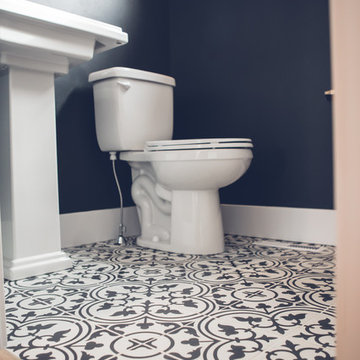
Idée de décoration pour un WC et toilettes tradition de taille moyenne avec WC séparés, un mur bleu, carreaux de ciment au sol, un lavabo de ferme et un sol multicolore.

Perched above High Park, this family home is a crisp and clean breath of fresh air! Lovingly designed by the homeowner to evoke a warm and inviting country feel, the interior of this home required a full renovation from the basement right up to the third floor with rooftop deck. Upon arriving, you are greeted with a generous entry and elegant dining space, complemented by a sitting area, wrapped in a bay window.
Central to the success of this home is a welcoming oak/white kitchen and living space facing the backyard. The windows across the back of the house shower the main floor in daylight, while the use of oak beams adds to the impact. Throughout the house, floor to ceiling millwork serves to keep all spaces open and enhance flow from one room to another.
The use of clever millwork continues on the second floor with the highly functional laundry room and customized closets for the children’s bedrooms. The third floor includes extensive millwork, a wood-clad master bedroom wall and an elegant ensuite. A walk out rooftop deck overlooking the backyard and canopy of trees complements the space. Design elements include the use of white, black, wood and warm metals. Brass accents are used on the interior, while a copper eaves serves to elevate the exterior finishes.
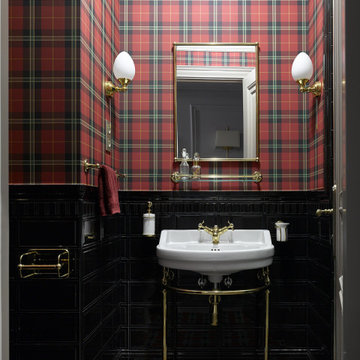
Cette photo montre un WC et toilettes chic de taille moyenne avec un mur multicolore, un sol en carrelage de porcelaine, un plan vasque et un sol multicolore.
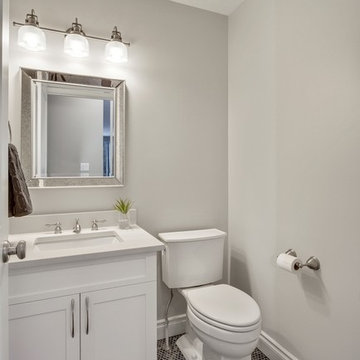
Aménagement d'un petit WC et toilettes classique avec un placard à porte shaker, des portes de placard blanches, WC séparés, un mur gris, un sol en carrelage de porcelaine, un lavabo encastré, un plan de toilette en quartz modifié, un sol multicolore et un plan de toilette blanc.
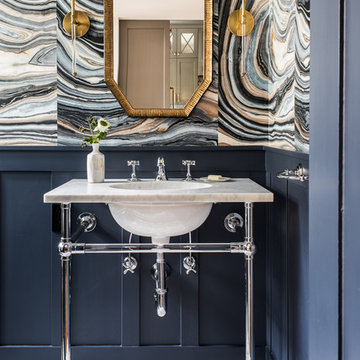
Photographer: Drew Kelly
Exemple d'un WC et toilettes chic avec un mur multicolore, un plan vasque, un sol multicolore et un plan de toilette gris.
Exemple d'un WC et toilettes chic avec un mur multicolore, un plan vasque, un sol multicolore et un plan de toilette gris.
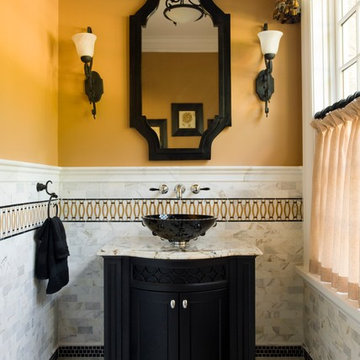
Réalisation d'un WC et toilettes tradition avec un placard en trompe-l'oeil, des portes de placard noires, un carrelage gris, un carrelage multicolore, une vasque et un sol multicolore.
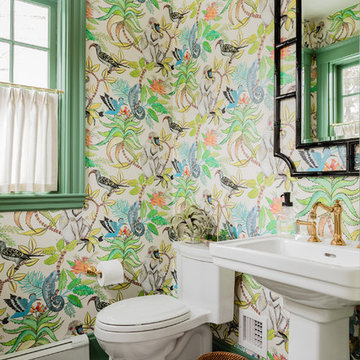
Cette image montre un WC et toilettes traditionnel avec WC à poser, un mur multicolore, un sol en carrelage de terre cuite, un lavabo de ferme et un sol multicolore.
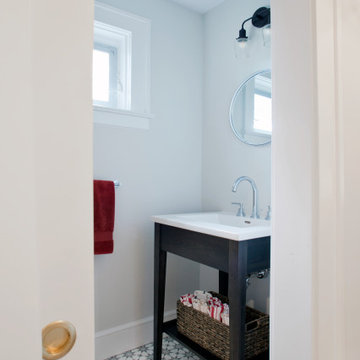
This small but functional powder room was relocated to give it privacy from the public spaces of the home, while still being easily accessed from every room
Contractor: Sunrise Construction & Remodeling Inc
Kitchen Cabinets: East Hill Cabinetry
Photography: Philip Jensen-Carter
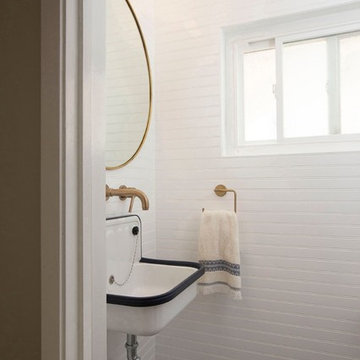
Réalisation d'un petit WC et toilettes tradition avec un mur blanc, carreaux de ciment au sol, un lavabo suspendu et un sol multicolore.
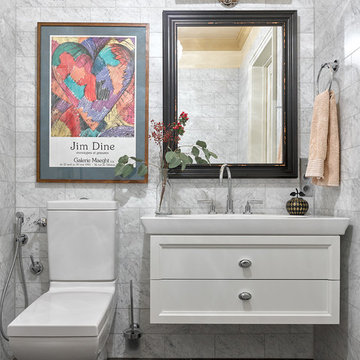
Фото: Сергей Ананьев
Салон мебели и света Design Place
Idée de décoration pour un petit WC et toilettes tradition avec un mur gris, un sol en marbre, des portes de placard blanches, WC séparés, une vasque, un sol multicolore et du carrelage en marbre.
Idée de décoration pour un petit WC et toilettes tradition avec un mur gris, un sol en marbre, des portes de placard blanches, WC séparés, une vasque, un sol multicolore et du carrelage en marbre.
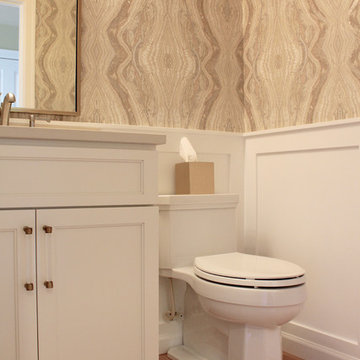
Réalisation d'un petit WC et toilettes tradition avec un placard à porte shaker, des portes de placard blanches, WC à poser, un mur multicolore, parquet clair, un lavabo encastré, un plan de toilette en quartz modifié et un sol multicolore.
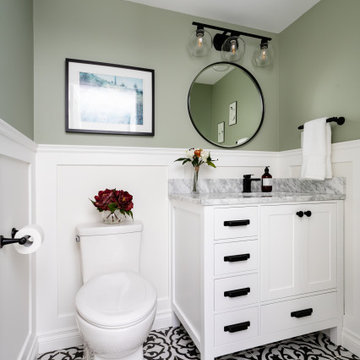
We refreshed the main floor powder room to add brightness and tie in with the overall design.
Cette image montre un petit WC et toilettes traditionnel avec un placard à porte shaker, des portes de placard blanches, WC à poser, un mur vert, un sol en carrelage de céramique, un lavabo encastré, un plan de toilette en marbre, un sol multicolore, un plan de toilette multicolore, meuble-lavabo sur pied et du lambris.
Cette image montre un petit WC et toilettes traditionnel avec un placard à porte shaker, des portes de placard blanches, WC à poser, un mur vert, un sol en carrelage de céramique, un lavabo encastré, un plan de toilette en marbre, un sol multicolore, un plan de toilette multicolore, meuble-lavabo sur pied et du lambris.
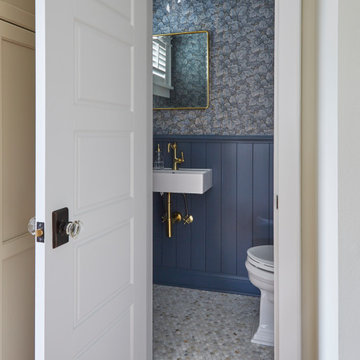
Designed by: Susan Klimala, CKD, CBD
Photography by: Mike Kaskel Photography
For more information on kitchen and bath design ideas go to: www.kitchenstudio-ge.com
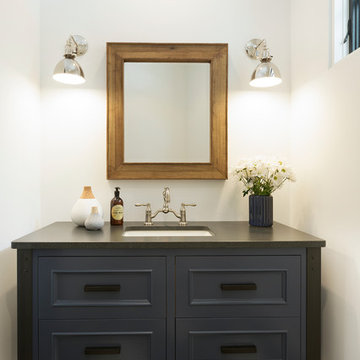
Spacecrafting
Cette image montre un WC et toilettes traditionnel avec un placard avec porte à panneau encastré, des portes de placard bleues, un carrelage noir et blanc, un mur blanc, un lavabo encastré, un sol multicolore et un plan de toilette gris.
Cette image montre un WC et toilettes traditionnel avec un placard avec porte à panneau encastré, des portes de placard bleues, un carrelage noir et blanc, un mur blanc, un lavabo encastré, un sol multicolore et un plan de toilette gris.

In this full service residential remodel project, we left no stone, or room, unturned. We created a beautiful open concept living/dining/kitchen by removing a structural wall and existing fireplace. This home features a breathtaking three sided fireplace that becomes the focal point when entering the home. It creates division with transparency between the living room and the cigar room that we added. Our clients wanted a home that reflected their vision and a space to hold the memories of their growing family. We transformed a contemporary space into our clients dream of a transitional, open concept home.
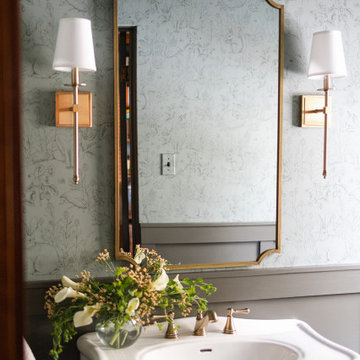
Photography: Marit Williams Photography
Idée de décoration pour un petit WC et toilettes tradition avec un mur vert, un sol en carrelage de céramique, un plan vasque, un sol multicolore, meuble-lavabo sur pied et boiseries.
Idée de décoration pour un petit WC et toilettes tradition avec un mur vert, un sol en carrelage de céramique, un plan vasque, un sol multicolore, meuble-lavabo sur pied et boiseries.
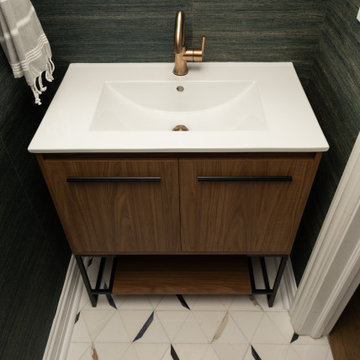
Idées déco pour un petit WC et toilettes classique en bois brun avec un placard à porte plane, un mur vert, un lavabo intégré, un sol multicolore, un plan de toilette blanc et meuble-lavabo sur pied.
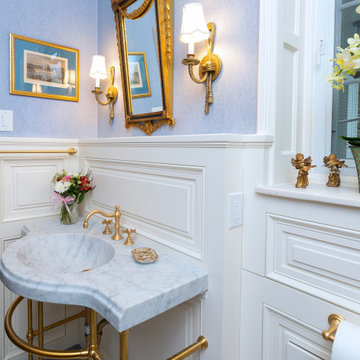
Idées déco pour un WC et toilettes classique de taille moyenne avec WC séparés, un mur bleu, un sol en marbre, un plan vasque, un plan de toilette en marbre, un sol multicolore, un plan de toilette blanc, meuble-lavabo sur pied et boiseries.
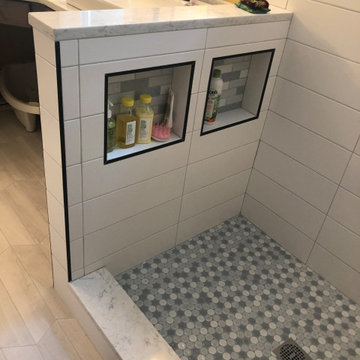
Inspiration pour un WC et toilettes traditionnel de taille moyenne avec un placard à porte shaker, des portes de placard noires, un carrelage blanc, des carreaux de porcelaine, un mur gris, un sol en carrelage de porcelaine, un lavabo encastré, un plan de toilette en granite, un sol multicolore et un plan de toilette gris.
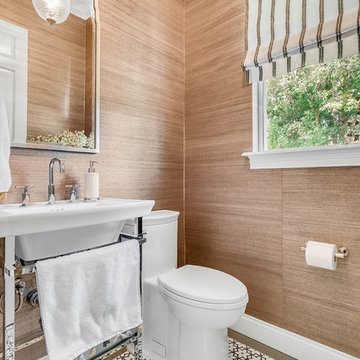
A petite powder room has a printed marble floor
Inspiration pour un petit WC et toilettes traditionnel avec WC à poser, un mur marron, un plan vasque et un sol multicolore.
Inspiration pour un petit WC et toilettes traditionnel avec WC à poser, un mur marron, un plan vasque et un sol multicolore.
Idées déco de WC et toilettes classiques avec un sol multicolore
9