Idées déco de WC et toilettes classiques avec WC séparés
Trier par :
Budget
Trier par:Populaires du jour
161 - 180 sur 4 577 photos
1 sur 3

Powder Room remodel in Melrose, MA. Navy blue three-drawer vanity accented with a champagne bronze faucet and hardware, oversized mirror and flanking sconces centered on the main wall above the vanity and toilet, marble mosaic floor tile, and fresh & fun medallion wallpaper from Serena & Lily.

Cette photo montre un WC et toilettes chic de taille moyenne avec WC séparés, un carrelage noir, des carreaux de porcelaine, un sol en carrelage de porcelaine, un lavabo suspendu, un mur multicolore et un sol multicolore.
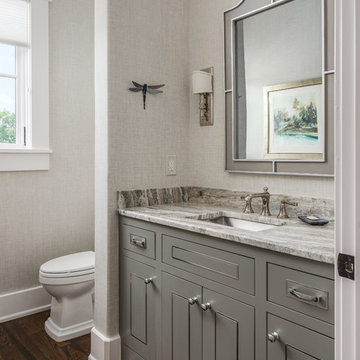
Photography: Garett + Carrie Buell of Studiobuell/ studiobuell.com
Exemple d'un WC et toilettes chic avec un placard en trompe-l'oeil, des portes de placard grises, WC séparés, un mur gris, parquet foncé, un lavabo encastré et un plan de toilette en granite.
Exemple d'un WC et toilettes chic avec un placard en trompe-l'oeil, des portes de placard grises, WC séparés, un mur gris, parquet foncé, un lavabo encastré et un plan de toilette en granite.
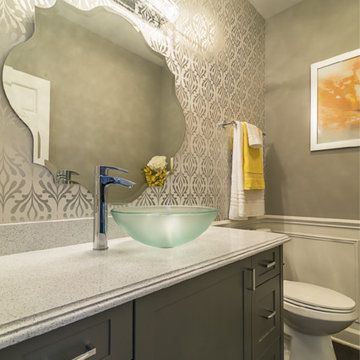
Idées déco pour un WC et toilettes classique de taille moyenne avec un placard à porte shaker, des portes de placard grises, WC séparés, un mur gris, parquet foncé, une vasque et un plan de toilette en quartz modifié.

Interior Design by Michele Hybner and Shawn Falcone. Photos by Amoura Productions
Exemple d'un WC et toilettes chic en bois clair de taille moyenne avec un placard à porte persienne, WC séparés, un mur marron, un sol en bois brun, une vasque, un carrelage marron, un carrelage métro, un plan de toilette en granite et un sol marron.
Exemple d'un WC et toilettes chic en bois clair de taille moyenne avec un placard à porte persienne, WC séparés, un mur marron, un sol en bois brun, une vasque, un carrelage marron, un carrelage métro, un plan de toilette en granite et un sol marron.
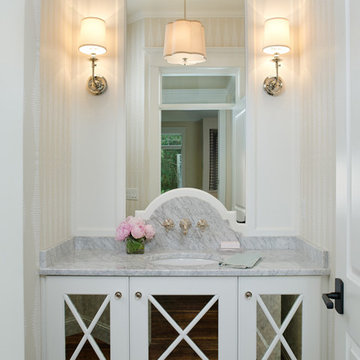
Interior Designer | Bria Hammel Interiors
Architect & Builder | Divine Custom Homes
Photographer | Gridley + Graves
Cette image montre un WC et toilettes traditionnel de taille moyenne avec un lavabo encastré, des portes de placard blanches, un plan de toilette en marbre, WC séparés, parquet foncé et un placard à porte vitrée.
Cette image montre un WC et toilettes traditionnel de taille moyenne avec un lavabo encastré, des portes de placard blanches, un plan de toilette en marbre, WC séparés, parquet foncé et un placard à porte vitrée.

These South Shore of Boston Homeowners approached the Team at Renovisions to power-up their powder room. Their half bath, located on the first floor, is used by several guests particularly over the holidays. When considering the heavy traffic and the daily use from two toddlers in the household, it was smart to go with a stylish, yet practical design.
Wainscot made a nice change to this room, adding an architectural interest and an overall classic feel to this cape-style traditional home. Installing custom wainscoting may be a challenge for most DIY’s, however in this case the homeowners knew they needed a professional and felt they were in great hands with Renovisions. Details certainly made a difference in this project; adding crown molding, careful attention to baseboards and trims had a big hand in creating a finished look.
The painted wood vanity in color, sage reflects the trend toward using furniture-like pieces for cabinets. The smart configuration of drawers and door, allows for plenty of storage, a true luxury for a powder room. The quartz countertop was a stunning choice with veining of sage, black and white creating a Wow response when you enter the room.
The dark stained wood trims and wainscoting were painted a bright white finish and allowed the selected green/beige hue to pop. Decorative black framed family pictures produced a dramatic statement and were appealing to all guests.
The attractive glass mirror is outfitted with sconce light fixtures on either side, ensuring minimal shadows.
The homeowners are thrilled with their new look and proud to boast what was once a simple bathroom into a showcase of their personal style and taste.
"We are very happy with our new bathroom. We received many compliments on it from guests that have come to visit recently. Thanks for all of your hard work on this project!"
- Doug & Lisa M. (Hanover)

This guest bathroom got an entirely updated look with the updated color palette, custom board and batten installation and all new decor - including a new vanity mirror, towel ring, wall hooks, art, and accent decor.

This elegant white and silver powder bath is a wonderful surprise for guests. The white on white design wallpaper provides an elegant backdrop to the pale gray vanity and light blue ceiling. The gentle curve of the powder vanity showcases the marble countertop. Polished nickel and crystal wall sconces and a beveled mirror finish the space.

Réalisation d'un WC et toilettes tradition avec un placard à porte shaker, des portes de placard grises, WC séparés, un mur multicolore, un sol en bois brun, un lavabo encastré, un plan de toilette en marbre, un sol marron, un plan de toilette gris, meuble-lavabo encastré et du papier peint.

Cette photo montre un petit WC et toilettes chic en bois brun avec un placard avec porte à panneau surélevé, WC séparés, un mur vert, un sol en carrelage de porcelaine, un lavabo encastré, un plan de toilette en granite, un sol beige et un plan de toilette beige.
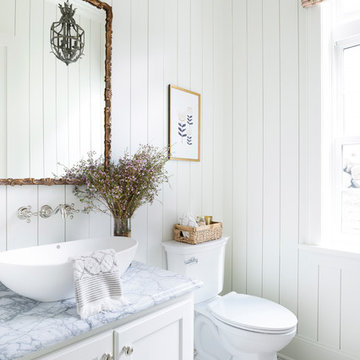
Willow Lane House | POWDER ROOM
Builder: SD Custom Homes
Interior Design: Bria Hammel Interiors
Architect: David Charlez Designs
Idée de décoration pour un WC et toilettes tradition avec un placard à porte shaker, des portes de placard blanches, WC séparés, un mur blanc, une vasque et un plan de toilette gris.
Idée de décoration pour un WC et toilettes tradition avec un placard à porte shaker, des portes de placard blanches, WC séparés, un mur blanc, une vasque et un plan de toilette gris.
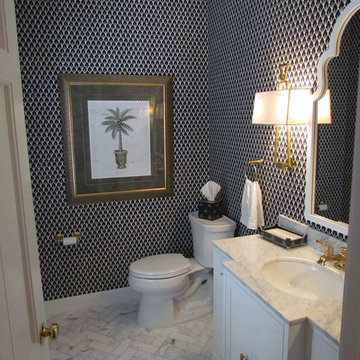
Inspiration pour un WC et toilettes traditionnel de taille moyenne avec un placard à porte affleurante, des portes de placard blanches, WC séparés, un sol en marbre, un lavabo encastré, un plan de toilette en quartz, un sol blanc et un plan de toilette blanc.
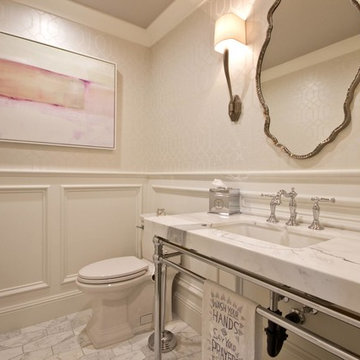
Exemple d'un WC et toilettes chic de taille moyenne avec WC séparés, un mur beige, un sol en marbre, un lavabo encastré, un plan de toilette en marbre et un sol gris.
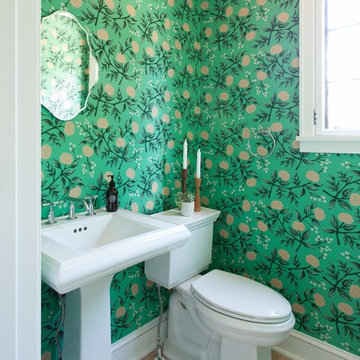
Aménagement d'un petit WC et toilettes classique avec WC séparés, un mur vert, parquet clair, un lavabo de ferme et un sol beige.

Use this space to freshen up, this powder room is clean and modern with a mosaic backing
Idées déco pour un petit WC et toilettes classique avec un placard à porte shaker, des portes de placard blanches, WC séparés, un carrelage blanc, mosaïque, un mur gris, parquet foncé, un lavabo encastré, un plan de toilette en granite et un plan de toilette gris.
Idées déco pour un petit WC et toilettes classique avec un placard à porte shaker, des portes de placard blanches, WC séparés, un carrelage blanc, mosaïque, un mur gris, parquet foncé, un lavabo encastré, un plan de toilette en granite et un plan de toilette gris.
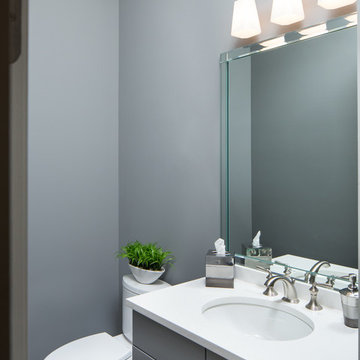
Tommy Daspit Photographer
Exemple d'un petit WC et toilettes chic avec un placard avec porte à panneau encastré, des portes de placard grises, WC séparés, un mur gris, un lavabo encastré et un plan de toilette en quartz modifié.
Exemple d'un petit WC et toilettes chic avec un placard avec porte à panneau encastré, des portes de placard grises, WC séparés, un mur gris, un lavabo encastré et un plan de toilette en quartz modifié.
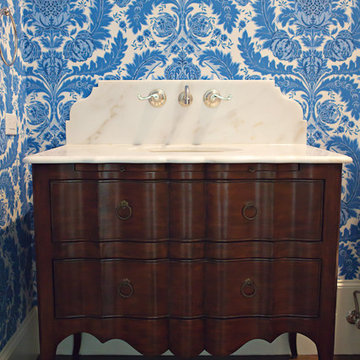
Idée de décoration pour un WC et toilettes tradition en bois foncé de taille moyenne avec un placard en trompe-l'oeil, WC séparés, un mur multicolore, parquet foncé, un lavabo encastré, un plan de toilette en marbre, un sol marron et un plan de toilette blanc.
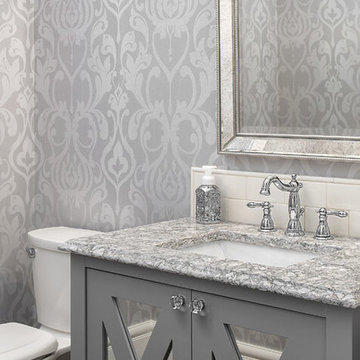
Tony Colangelo
Idée de décoration pour un WC et toilettes tradition de taille moyenne avec un lavabo encastré, des portes de placard grises, un plan de toilette en quartz modifié, un carrelage blanc, un carrelage métro, un mur multicolore, WC séparés et un placard en trompe-l'oeil.
Idée de décoration pour un WC et toilettes tradition de taille moyenne avec un lavabo encastré, des portes de placard grises, un plan de toilette en quartz modifié, un carrelage blanc, un carrelage métro, un mur multicolore, WC séparés et un placard en trompe-l'oeil.

Cabinetry: Starmark Inset
Style: Lafontaine w/ Flush Frame and Five Piece Drawer Headers
Finish: Cherry Hazelnut
Countertop: (Contractor’s Own) Pietrasanta Gray
Sink: (Contractor’s Own)
Hardware: (Richelieu) Traditional Pulls in Antique Nickel
Designer: Devon Moore
Contractor: Stonik Services
Idées déco de WC et toilettes classiques avec WC séparés
9