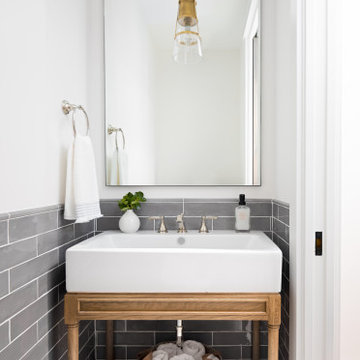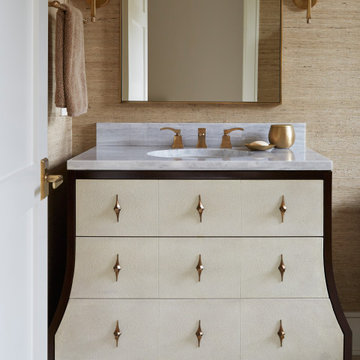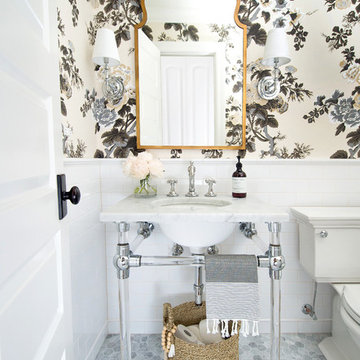Idées déco de WC et toilettes classiques blancs
Trier par :
Budget
Trier par:Populaires du jour
101 - 120 sur 6 055 photos
1 sur 3

Our busy young homeowners were looking to move back to Indianapolis and considered building new, but they fell in love with the great bones of this Coppergate home. The home reflected different times and different lifestyles and had become poorly suited to contemporary living. We worked with Stacy Thompson of Compass Design for the design and finishing touches on this renovation. The makeover included improving the awkwardness of the front entrance into the dining room, lightening up the staircase with new spindles, treads and a brighter color scheme in the hall. New carpet and hardwoods throughout brought an enhanced consistency through the first floor. We were able to take two separate rooms and create one large sunroom with walls of windows and beautiful natural light to abound, with a custom designed fireplace. The downstairs powder received a much-needed makeover incorporating elegant transitional plumbing and lighting fixtures. In addition, we did a complete top-to-bottom makeover of the kitchen, including custom cabinetry, new appliances and plumbing and lighting fixtures. Soft gray tile and modern quartz countertops bring a clean, bright space for this family to enjoy. This delightful home, with its clean spaces and durable surfaces is a textbook example of how to take a solid but dull abode and turn it into a dream home for a young family.

Embodying many of the key elements that are iconic in craftsman design, the rooms of this home are both luxurious and welcoming. From a kitchen with a statement range hood and dramatic chiseled edge quartz countertops, to a character-rich basement bar and lounge area, to a fashion-lover's dream master closet, this stunning family home has a special charm for everyone and the perfect space for everything.
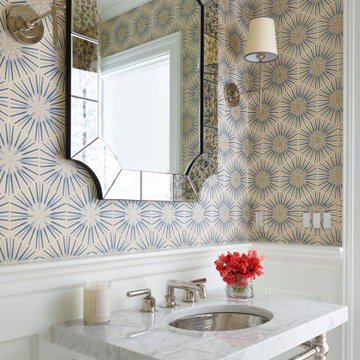
Powder Room, Chestnut Hill, MA
Idée de décoration pour un petit WC et toilettes tradition avec un lavabo encastré, un plan de toilette blanc, un carrelage multicolore et un mur multicolore.
Idée de décoration pour un petit WC et toilettes tradition avec un lavabo encastré, un plan de toilette blanc, un carrelage multicolore et un mur multicolore.

Réalisation d'un WC et toilettes tradition en bois brun de taille moyenne avec un placard en trompe-l'oeil, un mur multicolore, un sol en bois brun, un lavabo posé, un plan de toilette en bois, un sol marron, un plan de toilette marron, meuble-lavabo sur pied et boiseries.
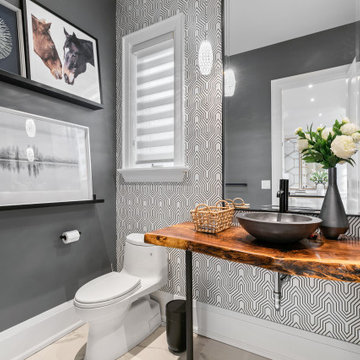
Inspiration pour un WC et toilettes traditionnel avec un placard sans porte, WC à poser, un mur gris, une vasque, un plan de toilette en bois, un sol beige et un plan de toilette marron.

Architecture, Interior Design, Custom Furniture Design & Art Curation by Chango & Co.
Cette image montre un WC et toilettes traditionnel en bois clair de taille moyenne avec un placard avec porte à panneau encastré, WC à poser, un mur gris, parquet clair, un lavabo intégré, un plan de toilette en marbre, un sol marron et un plan de toilette blanc.
Cette image montre un WC et toilettes traditionnel en bois clair de taille moyenne avec un placard avec porte à panneau encastré, WC à poser, un mur gris, parquet clair, un lavabo intégré, un plan de toilette en marbre, un sol marron et un plan de toilette blanc.
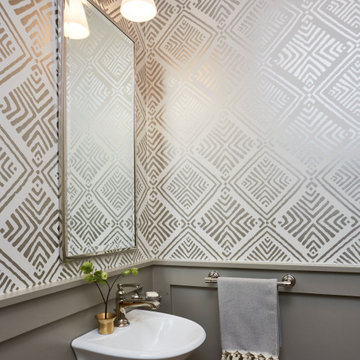
Inspiration pour un petit WC et toilettes traditionnel avec un mur vert et un lavabo de ferme.

This bathroom had lacked storage with a pedestal sink. The yellow walls and dark tiled floors made the space feel dated and old. We updated the bathroom with light bright light blue paint, rich blue vanity cabinet, and black and white Design Evo flooring. With a smaller mirror, we are able to add in a light above the vanity. This helped the space feel bigger and updated with the fixtures and cabinet.
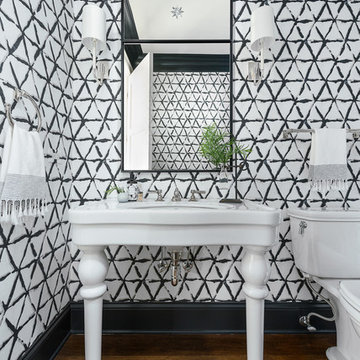
Picture Perfect House
Cette photo montre un WC et toilettes chic avec WC séparés, un sol en bois brun, un plan vasque et un sol marron.
Cette photo montre un WC et toilettes chic avec WC séparés, un sol en bois brun, un plan vasque et un sol marron.
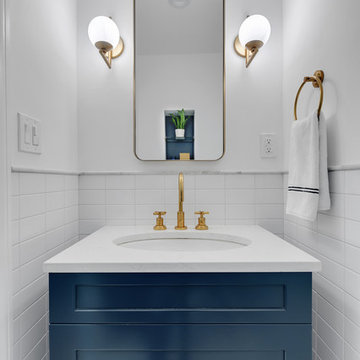
Wall Color - Decorators white by Benjamin Moore
Color of Vanity - Gentleman's Grey by Benjamin Moore
Pull Handles - Spritz Pull in aged brass finish from Restoration Hardware
Faucet - Kohler Vibrant Moderne Brushed Gold Purist Widespread Bathroom Faucet with Ultra-Glide Valve Technology. Model# K-14406-4-BGD
Light Fixtures: Mod Globe Linear Sconce- Antique Brass
Mirror - Aged Brass Bristol Flat Mirror
Countertop - White Quartz
Cabinet - Waypoint livingspaces, refinished by us in a Gentelman's grey paint color from Benjamin Moore.
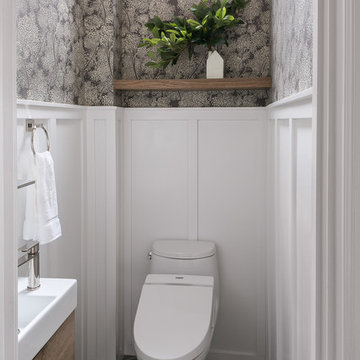
Kathryn MacDonald
Idées déco pour un WC et toilettes classique en bois brun avec un placard à porte plane, WC à poser, un mur blanc, un plan vasque et un sol gris.
Idées déco pour un WC et toilettes classique en bois brun avec un placard à porte plane, WC à poser, un mur blanc, un plan vasque et un sol gris.
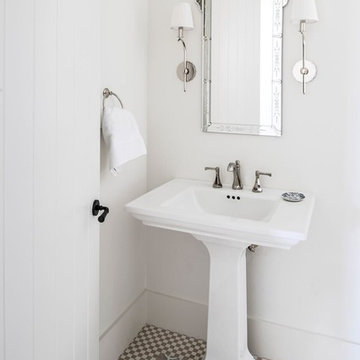
Inspiration pour un WC et toilettes traditionnel de taille moyenne avec un mur blanc, carreaux de ciment au sol, un lavabo de ferme et un sol multicolore.
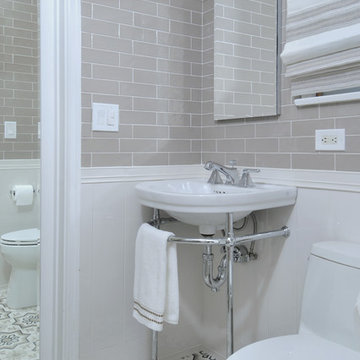
Idée de décoration pour un WC et toilettes tradition de taille moyenne avec WC séparés, un carrelage beige, un carrelage métro, un mur beige, un sol en carrelage de céramique, une vasque et un sol multicolore.
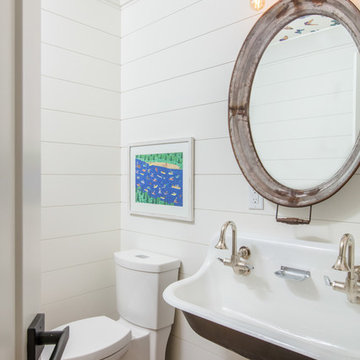
Idées déco pour un WC et toilettes classique avec un mur blanc, un sol en bois brun, un lavabo suspendu et un sol marron.

These South Shore of Boston Homeowners approached the Team at Renovisions to power-up their powder room. Their half bath, located on the first floor, is used by several guests particularly over the holidays. When considering the heavy traffic and the daily use from two toddlers in the household, it was smart to go with a stylish, yet practical design.
Wainscot made a nice change to this room, adding an architectural interest and an overall classic feel to this cape-style traditional home. Installing custom wainscoting may be a challenge for most DIY’s, however in this case the homeowners knew they needed a professional and felt they were in great hands with Renovisions. Details certainly made a difference in this project; adding crown molding, careful attention to baseboards and trims had a big hand in creating a finished look.
The painted wood vanity in color, sage reflects the trend toward using furniture-like pieces for cabinets. The smart configuration of drawers and door, allows for plenty of storage, a true luxury for a powder room. The quartz countertop was a stunning choice with veining of sage, black and white creating a Wow response when you enter the room.
The dark stained wood trims and wainscoting were painted a bright white finish and allowed the selected green/beige hue to pop. Decorative black framed family pictures produced a dramatic statement and were appealing to all guests.
The attractive glass mirror is outfitted with sconce light fixtures on either side, ensuring minimal shadows.
The homeowners are thrilled with their new look and proud to boast what was once a simple bathroom into a showcase of their personal style and taste.
"We are very happy with our new bathroom. We received many compliments on it from guests that have come to visit recently. Thanks for all of your hard work on this project!"
- Doug & Lisa M. (Hanover)
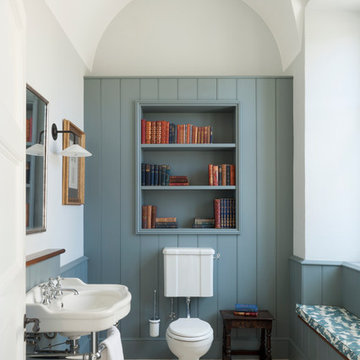
Guest WC for a country house
Cette image montre un petit WC et toilettes traditionnel avec WC séparés, un mur multicolore, un plan vasque, des portes de placard bleues et un sol beige.
Cette image montre un petit WC et toilettes traditionnel avec WC séparés, un mur multicolore, un plan vasque, des portes de placard bleues et un sol beige.
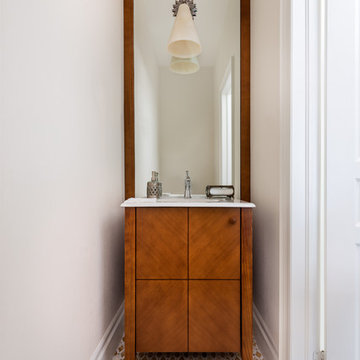
Gillian Jackson
Inspiration pour un petit WC et toilettes traditionnel en bois brun avec un lavabo intégré, un placard à porte plane, un carrelage multicolore et un sol en marbre.
Inspiration pour un petit WC et toilettes traditionnel en bois brun avec un lavabo intégré, un placard à porte plane, un carrelage multicolore et un sol en marbre.
Idées déco de WC et toilettes classiques blancs
6
