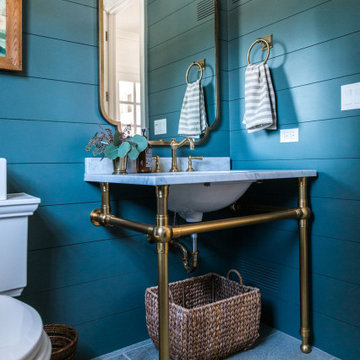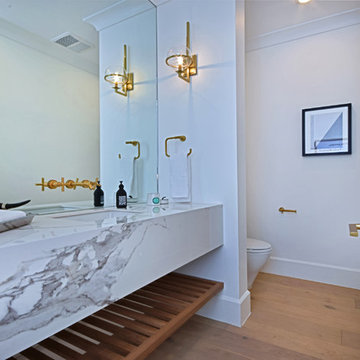Idées déco de WC et toilettes classiques bleus
Trier par :
Budget
Trier par:Populaires du jour
161 - 180 sur 557 photos
1 sur 3
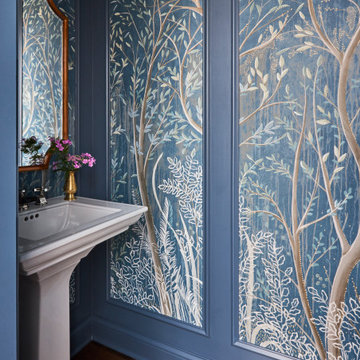
A moody Schumacher mural wrapped in a color matched blue paneling add a sophisticated drama to this hidden powder room. Enter through a secret door in a kitchen and this powder room dazzles guests and the homeowner alike. Brass accents and a Visual Comfort light complete the sink elevation details.
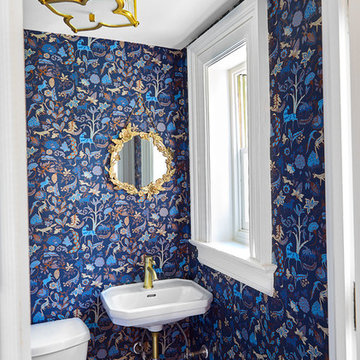
alyssa kirsten
Réalisation d'un petit WC et toilettes tradition avec WC à poser, un mur bleu, un sol en marbre, un lavabo suspendu, un sol jaune et un plan de toilette blanc.
Réalisation d'un petit WC et toilettes tradition avec WC à poser, un mur bleu, un sol en marbre, un lavabo suspendu, un sol jaune et un plan de toilette blanc.
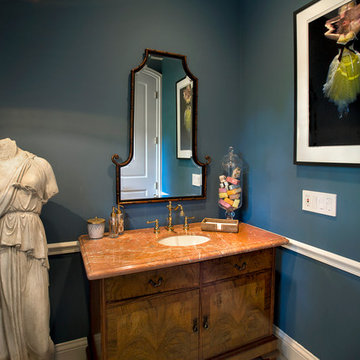
Inspiration pour un WC et toilettes traditionnel en bois brun avec un lavabo encastré, un placard en trompe-l'oeil et un plan de toilette orange.
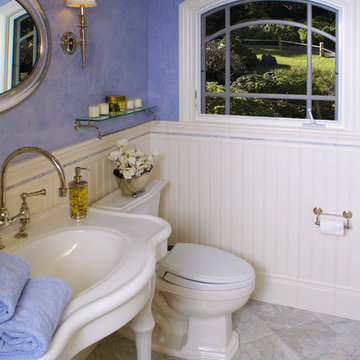
Los Altos Hills, CA.
Cette image montre un WC et toilettes traditionnel.
Cette image montre un WC et toilettes traditionnel.
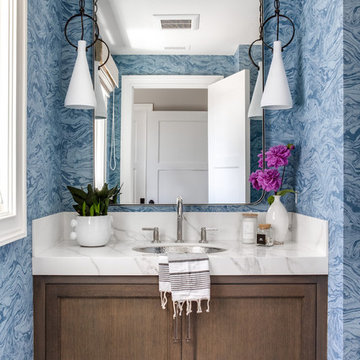
Réalisation d'un WC et toilettes tradition en bois foncé avec un placard avec porte à panneau encastré, un mur bleu, un lavabo encastré, un sol marron et un plan de toilette blanc.
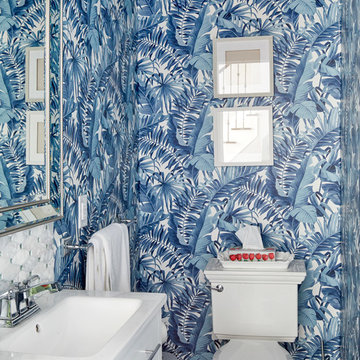
Contractor: The Gatti Group Corp.
Photos by Jason Hartog Photography
Exemple d'un petit WC et toilettes chic avec un placard à porte shaker, des portes de placard blanches, WC séparés, un carrelage multicolore, du carrelage en marbre, un mur bleu, un sol en carrelage de porcelaine, un lavabo encastré, un plan de toilette en quartz modifié, un sol blanc et un plan de toilette blanc.
Exemple d'un petit WC et toilettes chic avec un placard à porte shaker, des portes de placard blanches, WC séparés, un carrelage multicolore, du carrelage en marbre, un mur bleu, un sol en carrelage de porcelaine, un lavabo encastré, un plan de toilette en quartz modifié, un sol blanc et un plan de toilette blanc.
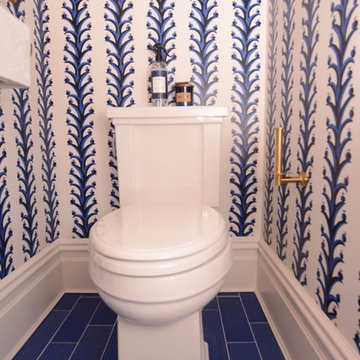
Cette photo montre un petit WC et toilettes chic avec WC séparés, un mur blanc, un sol en carrelage de porcelaine, un lavabo suspendu et un sol bleu.
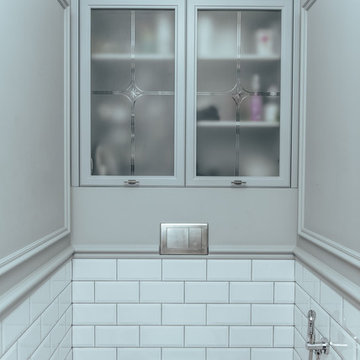
Марченко Денис
Réalisation d'un WC et toilettes tradition avec un carrelage blanc, un carrelage métro et un mur gris.
Réalisation d'un WC et toilettes tradition avec un carrelage blanc, un carrelage métro et un mur gris.
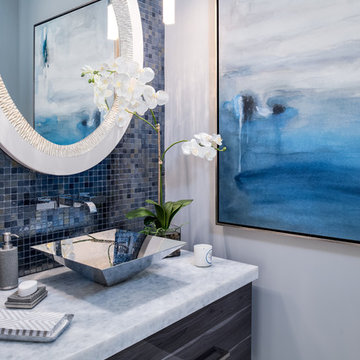
Inspiration pour un petit WC et toilettes traditionnel avec un placard à porte plane, des portes de placard grises, un carrelage bleu, mosaïque, un mur blanc, une vasque, un plan de toilette en quartz et un sol blanc.
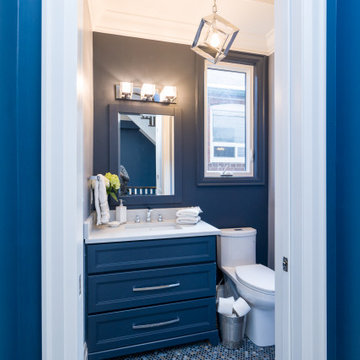
Cette photo montre un WC et toilettes chic avec un placard à porte shaker, des portes de placard bleues, WC à poser, un mur bleu, un sol en carrelage de porcelaine, un lavabo encastré, un plan de toilette en quartz modifié, un sol multicolore, un plan de toilette blanc et meuble-lavabo sur pied.
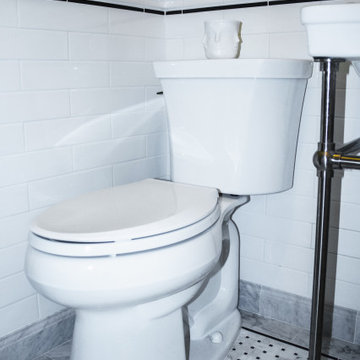
Introducing an exquisitely designed powder room project nestled in a luxurious residence on Riverside Drive, Manhattan, NY. This captivating space seamlessly blends traditional elegance with urban sophistication, reflecting the quintessential charm of the city that never sleeps.
The focal point of this powder room is the enchanting floral green wallpaper that wraps around the walls, evoking a sense of timeless grace and serenity. The design pays homage to classic interior styles, infusing the room with warmth and character.
A key feature of this space is the bespoke tiling, meticulously crafted to complement the overall design. The tiles showcase intricate patterns and textures, creating a harmonious interplay between traditional and contemporary aesthetics. Each piece has been carefully selected and installed by skilled tradesmen, who have dedicated countless hours to perfecting this one-of-a-kind space.
The pièce de résistance of this powder room is undoubtedly the vanity sconce, inspired by the iconic New York City skyline. This exquisite lighting fixture casts a soft, ambient glow that highlights the room's extraordinary details. The sconce pays tribute to the city's architectural prowess while adding a touch of modernity to the overall design.
This remarkable project took two years on and off to complete, with our studio accommodating the process with unwavering commitment and enthusiasm. The collective efforts of the design team, tradesmen, and our studio have culminated in a breathtaking powder room that effortlessly marries traditional elegance with contemporary flair.
We take immense pride in this Riverside Drive powder room project, and we are confident that it will serve as an enchanting retreat for its owners and guests alike. As a testament to our dedication to exceptional design and craftsmanship, this bespoke space showcases the unparalleled beauty of New York City's distinct style and character.
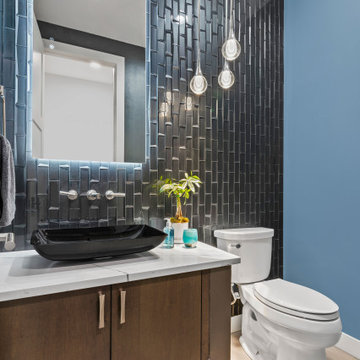
Guests rave when stepping into this handsome half bath.
Cette image montre un WC et toilettes traditionnel.
Cette image montre un WC et toilettes traditionnel.
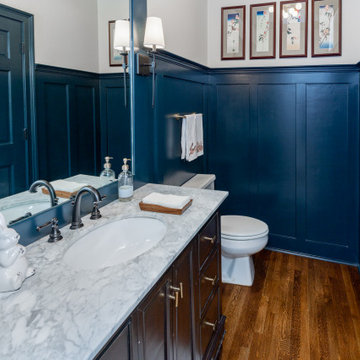
Paneled Walls Chair Rail Height with Large Expanisive Gramed Mirror Flanked by Sconces. Navy Blue Paneling & Ceilng with Marble Vanity Top & Black Cabinetry
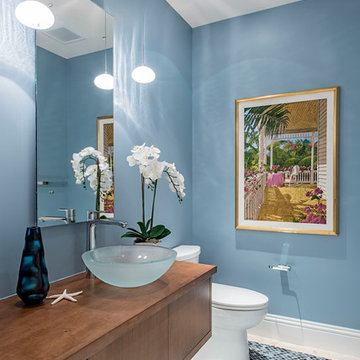
blue paint, gold framed art, blue tile, small tiles, recessed lights, pendant lights, glass vessel sink, tall faucet, floating vanity, frameless mirror, star fish, flowers, high ceiling
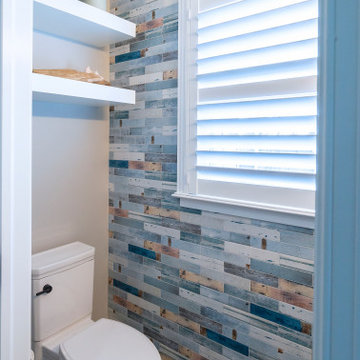
Réalisation d'un petit WC et toilettes tradition avec des portes de placard blanches, WC séparés, un carrelage multicolore, des carreaux de porcelaine, un mur beige, un sol en carrelage de porcelaine, une vasque, un plan de toilette en quartz, un sol noir, un plan de toilette noir et meuble-lavabo encastré.
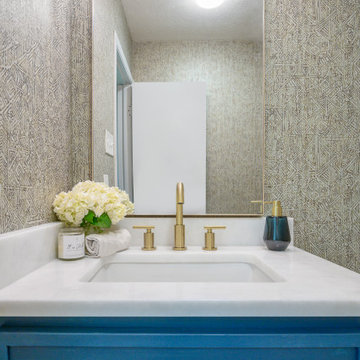
Inspiration pour un petit WC et toilettes traditionnel avec un placard à porte shaker, des portes de placard bleues, WC séparés, un mur multicolore, un sol en carrelage de porcelaine, un lavabo encastré, un plan de toilette en marbre, un sol beige, un plan de toilette blanc, meuble-lavabo encastré et du papier peint.
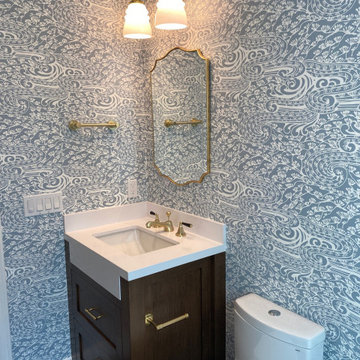
Idée de décoration pour un WC et toilettes tradition en bois foncé avec un placard à porte shaker, WC à poser, un mur bleu, un sol en carrelage de céramique, un lavabo encastré, un plan de toilette en quartz modifié, un sol bleu, un plan de toilette blanc, meuble-lavabo encastré et du papier peint.
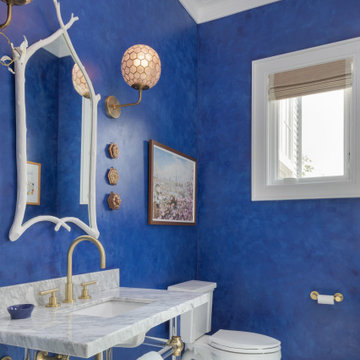
Powder room featuring freestanding marble sink and inlaid tile flooring.
Inspiration pour un WC et toilettes traditionnel de taille moyenne avec WC séparés, un mur bleu, un sol en carrelage de terre cuite, un lavabo encastré, un plan de toilette en marbre, un sol blanc, un plan de toilette gris, meuble-lavabo suspendu et du papier peint.
Inspiration pour un WC et toilettes traditionnel de taille moyenne avec WC séparés, un mur bleu, un sol en carrelage de terre cuite, un lavabo encastré, un plan de toilette en marbre, un sol blanc, un plan de toilette gris, meuble-lavabo suspendu et du papier peint.
Idées déco de WC et toilettes classiques bleus
9
