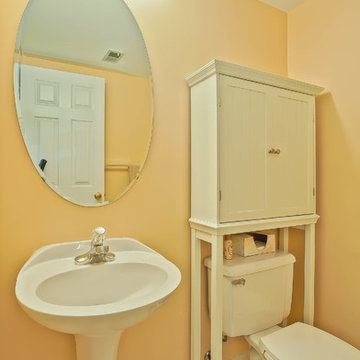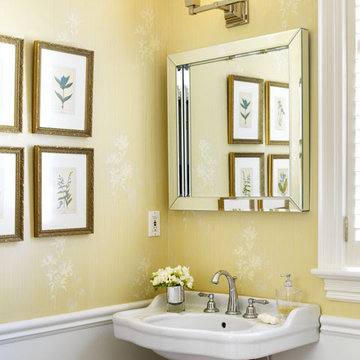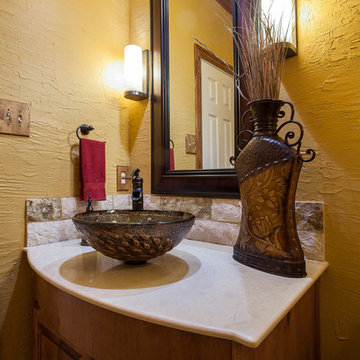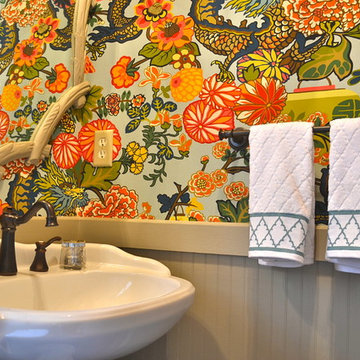Idées déco de WC et toilettes classiques jaunes
Trier par :
Budget
Trier par:Populaires du jour
81 - 100 sur 463 photos
1 sur 3
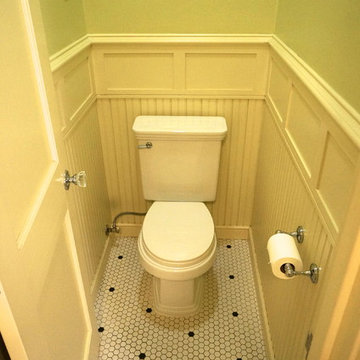
Perspective of a 3' x 4'-7" water closet with a 24" wide door. Designed and built by Greg Schmidt. Photo by Greg Schmidt.
Inspiration pour un WC et toilettes traditionnel.
Inspiration pour un WC et toilettes traditionnel.
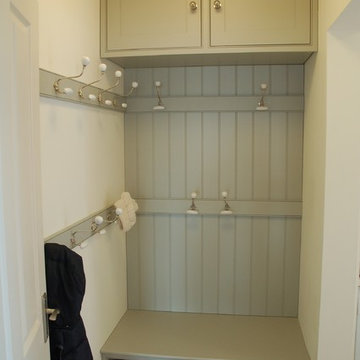
Steve Pacitti
Exemple d'un petit WC et toilettes chic avec un placard avec porte à panneau encastré, des portes de placard grises, un carrelage beige, des carreaux de porcelaine, un mur blanc et un sol en carrelage de porcelaine.
Exemple d'un petit WC et toilettes chic avec un placard avec porte à panneau encastré, des portes de placard grises, un carrelage beige, des carreaux de porcelaine, un mur blanc et un sol en carrelage de porcelaine.
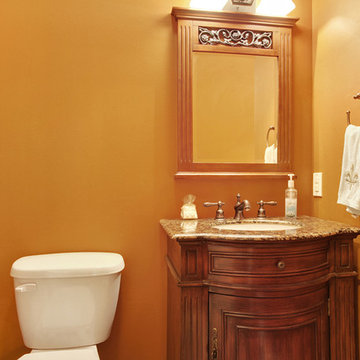
Inspiration pour un grand WC et toilettes traditionnel en bois brun avec un lavabo encastré, un placard en trompe-l'oeil, un plan de toilette en granite et WC séparés.
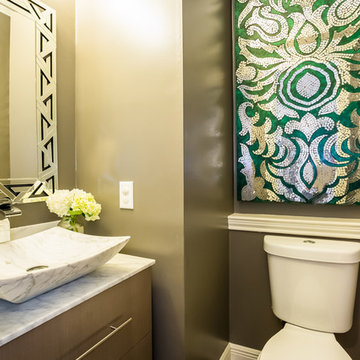
Idée de décoration pour un petit WC et toilettes tradition en bois clair avec un placard à porte plane, un mur marron, une vasque, un plan de toilette en marbre et un plan de toilette blanc.
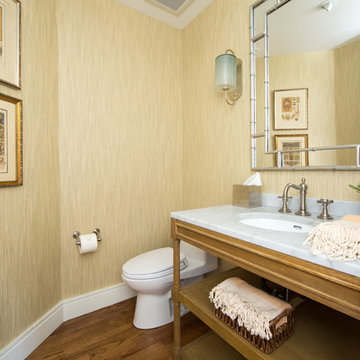
Lori Dennis Interior Design
Erika Bierman Photography
Idées déco pour un petit WC et toilettes classique en bois clair avec un placard sans porte, WC à poser, un carrelage jaune, un mur jaune, un sol en bois brun, un lavabo encastré, un plan de toilette en marbre et un sol marron.
Idées déco pour un petit WC et toilettes classique en bois clair avec un placard sans porte, WC à poser, un carrelage jaune, un mur jaune, un sol en bois brun, un lavabo encastré, un plan de toilette en marbre et un sol marron.
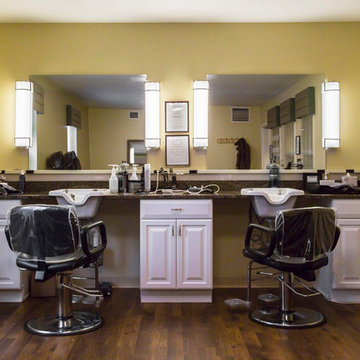
This beauty salon has a buttery yellow paint to create a lively, friendly feeling in the space.
Cette image montre un WC et toilettes traditionnel.
Cette image montre un WC et toilettes traditionnel.
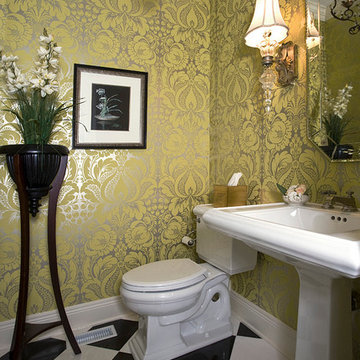
http://www.pickellbuilders.com. Photography by Linda Oyama Bryan. Black Absolute polished 12x12 checker-boarded with M420 Thasos White 12x12 in a 45 degree pattern. Pedestal sink and two piece toilet.
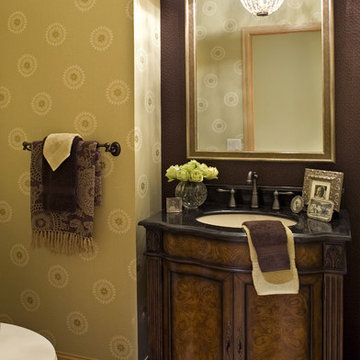
Exemple d'un WC et toilettes chic en bois foncé avec un lavabo encastré et un placard avec porte à panneau encastré.
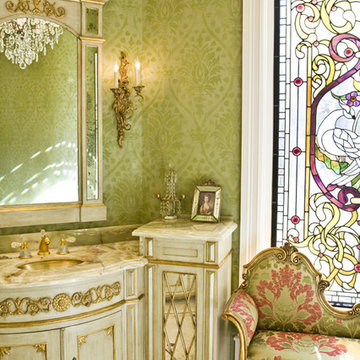
Pearl Fresco walls with a damask pattern.
Interior Design: Janet Gust
Cette photo montre un WC et toilettes chic.
Cette photo montre un WC et toilettes chic.
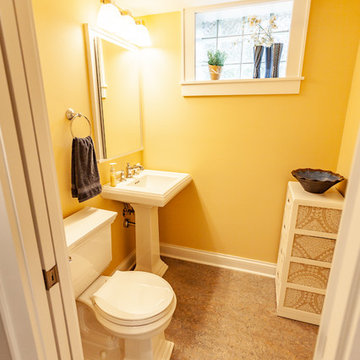
This Arts & Crafts home in the Longfellow neighborhood of Minneapolis was built in 1926 and has all the features associated with that traditional architectural style. After two previous remodels (essentially the entire 1st & 2nd floors) the homeowners were ready to remodel their basement.
The existing basement floor was in rough shape so the decision was made to remove the old concrete floor and pour an entirely new slab. A family room, spacious laundry room, powder bath, a huge shop area and lots of added storage were all priorities for the project. Working with and around the existing mechanical systems was a challenge and resulted in some creative ceiling work, and a couple of quirky spaces!
Custom cabinetry from The Woodshop of Avon enhances nearly every part of the basement, including a unique recycling center in the basement stairwell. The laundry also includes a Paperstone countertop, and one of the nicest laundry sinks you’ll ever see.
Come see this project in person, September 29 – 30th on the 2018 Castle Home Tour.
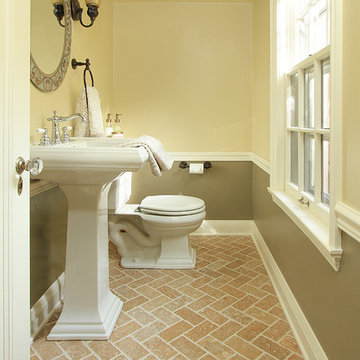
Building Design, Plans, and Interior Finishes by: Fluidesign Studio I Builder: Anchor Builders I Photographer: sethbennphoto.com
Cette photo montre un WC et toilettes chic.
Cette photo montre un WC et toilettes chic.
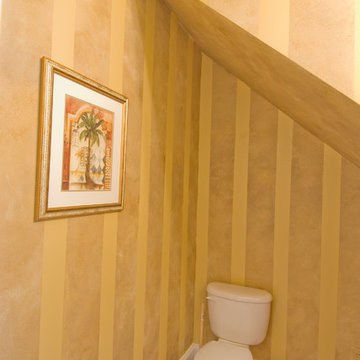
Cette image montre un WC et toilettes traditionnel de taille moyenne avec WC séparés, un mur jaune, un sol en vinyl et un lavabo de ferme.
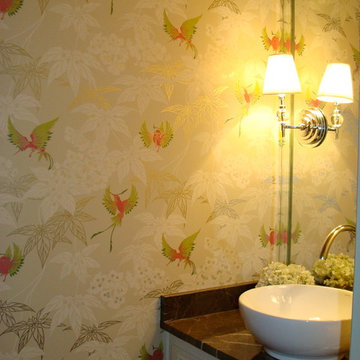
This is an Osbourne and Little wallpaper called "Grove Garden". It comes in many colorways and is a beautiful install!
Here's the link to the website: http://www.osborneandlittle.com/products-and-collections/wallcoverings/spring-2011/wallpaper-album-5/grove-garden
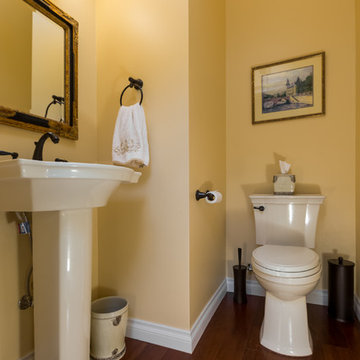
Maple engineered wood flooring in Cherry finish
Cette photo montre un WC et toilettes chic.
Cette photo montre un WC et toilettes chic.
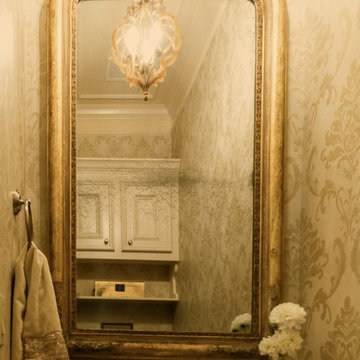
Photography by:
Moments on Film: Photography by Clint
Aménagement d'un petit WC et toilettes classique avec un lavabo encastré, des portes de placard blanches, un plan de toilette en marbre, WC à poser, un sol en carrelage de céramique, un placard à porte plane et un mur beige.
Aménagement d'un petit WC et toilettes classique avec un lavabo encastré, des portes de placard blanches, un plan de toilette en marbre, WC à poser, un sol en carrelage de céramique, un placard à porte plane et un mur beige.
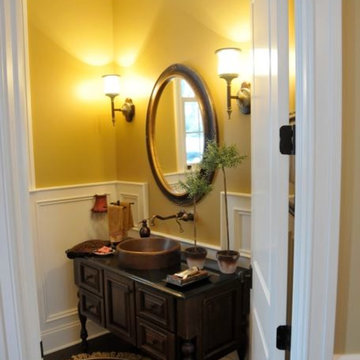
Custom Amish powder room cabinet with hammer cooper vessel sink. Custom wainscoting and crown molding.
Cette image montre un WC et toilettes traditionnel.
Cette image montre un WC et toilettes traditionnel.
Idées déco de WC et toilettes classiques jaunes
5
