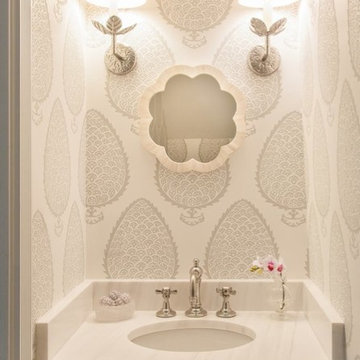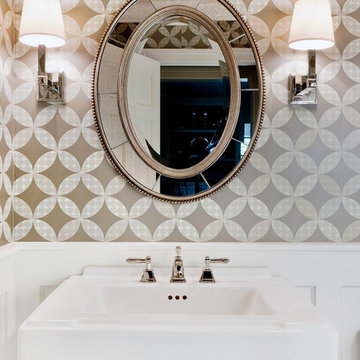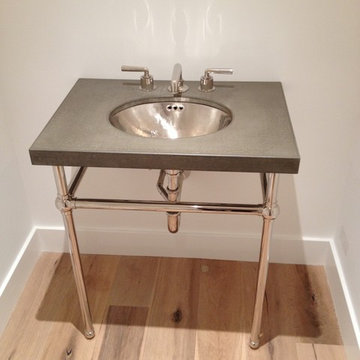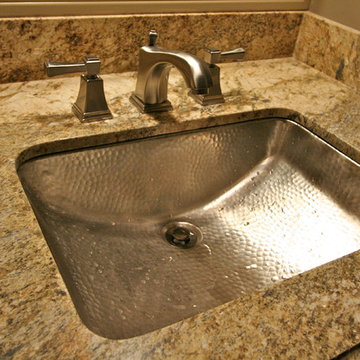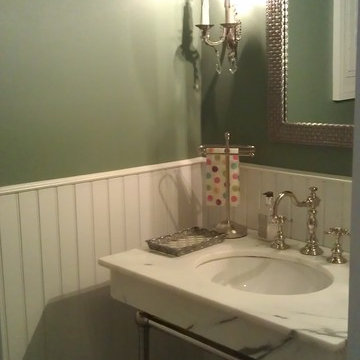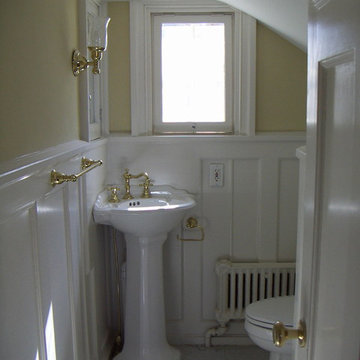Idées déco de WC et toilettes classiques
Trier par:Populaires du jour
201 - 220 sur 38 780 photos

Bernard Andre
Idée de décoration pour un petit WC et toilettes tradition en bois foncé avec une vasque, un placard en trompe-l'oeil, un plan de toilette en marbre, WC séparés, un mur multicolore, un sol en bois brun et des dalles de pierre.
Idée de décoration pour un petit WC et toilettes tradition en bois foncé avec une vasque, un placard en trompe-l'oeil, un plan de toilette en marbre, WC séparés, un mur multicolore, un sol en bois brun et des dalles de pierre.
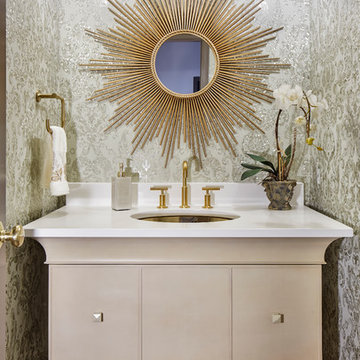
Transitional and Glamorous Powder Bath, Photo by Eric Lucero Photography
Cette image montre un petit WC et toilettes traditionnel avec un lavabo encastré, un placard en trompe-l'oeil, des portes de placard beiges, un mur multicolore et un plan de toilette blanc.
Cette image montre un petit WC et toilettes traditionnel avec un lavabo encastré, un placard en trompe-l'oeil, des portes de placard beiges, un mur multicolore et un plan de toilette blanc.
Trouvez le bon professionnel près de chez vous
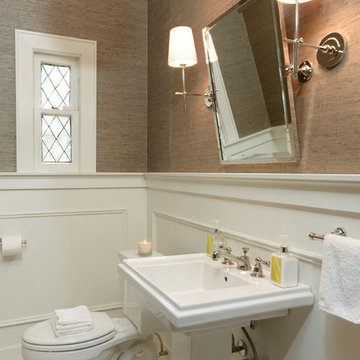
This house had not been upgraded since the 1960s. As a result, it needed to be modernized for aesthetic and functional reasons. At first we worked on the powder room and small master bathroom. Over time, we also gutted the kitchen, originally three small rooms, and combined it into one large and modern space. The decor has a rustic style with a modern flair, which is reflected in much of the furniture choices. Interior Design by Rachael Liberman and Photos by Arclight Images
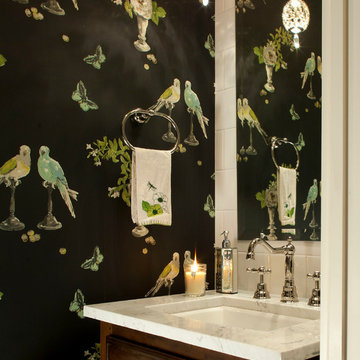
Réalisation d'un WC et toilettes tradition avec un lavabo encastré et un placard en trompe-l'oeil.
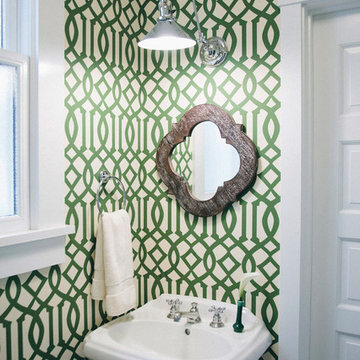
Lynn Bagley
Réalisation d'un petit WC et toilettes tradition avec un lavabo de ferme et un mur vert.
Réalisation d'un petit WC et toilettes tradition avec un lavabo de ferme et un mur vert.
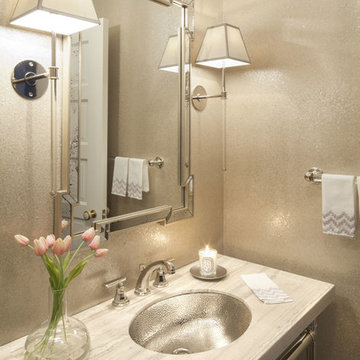
Jewel box power bath with mica wallcovering and limestone pedestal sink with nickel accents throughout.
Cette photo montre un petit WC et toilettes chic avec un lavabo encastré, un mur gris, un plan de toilette en calcaire et un plan de toilette beige.
Cette photo montre un petit WC et toilettes chic avec un lavabo encastré, un mur gris, un plan de toilette en calcaire et un plan de toilette beige.

Angle Eye Photography
Cette photo montre un WC et toilettes chic avec un placard en trompe-l'oeil, un plan de toilette en marbre, un carrelage blanc, du carrelage en marbre et un plan de toilette blanc.
Cette photo montre un WC et toilettes chic avec un placard en trompe-l'oeil, un plan de toilette en marbre, un carrelage blanc, du carrelage en marbre et un plan de toilette blanc.

Idées déco pour un petit WC et toilettes classique en bois clair avec une vasque, un placard à porte plane, un plan de toilette en granite, WC séparés, un carrelage marron, un carrelage beige, un mur beige, un sol en carrelage de porcelaine et un sol gris.
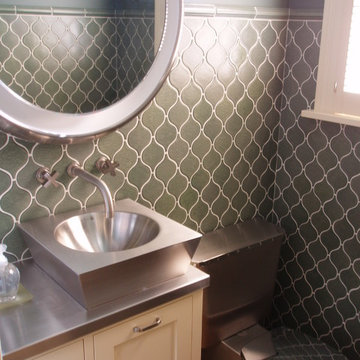
Architecture & Interior Design: David Heide Design Studio -- Photos: Susan Gilmore
Inspiration pour un WC et toilettes traditionnel avec une vasque, des portes de placard blanches, un plan de toilette en acier inoxydable, WC à poser, un carrelage vert et des carreaux de céramique.
Inspiration pour un WC et toilettes traditionnel avec une vasque, des portes de placard blanches, un plan de toilette en acier inoxydable, WC à poser, un carrelage vert et des carreaux de céramique.
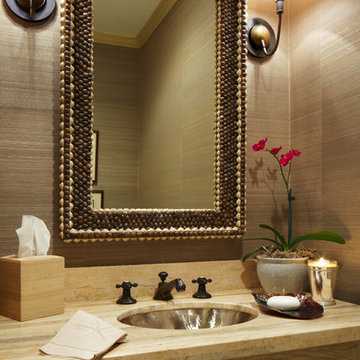
Powder Bath with custom shell mirror; marble top custom vanity
Robert Brantley
Idée de décoration pour un petit WC et toilettes tradition en bois brun avec un mur marron, un lavabo encastré et un plan de toilette en marbre.
Idée de décoration pour un petit WC et toilettes tradition en bois brun avec un mur marron, un lavabo encastré et un plan de toilette en marbre.
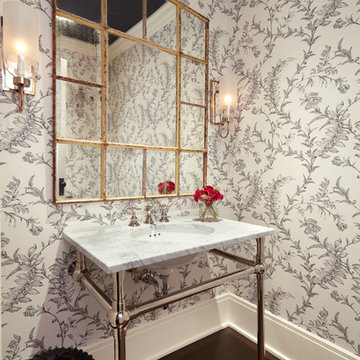
Architecture that is synonymous with the age of elegance, this welcoming Georgian style design reflects and emphasis for symmetry with the grand entry, stairway and front door focal point.
Near Lake Harriet in Minneapolis, this newly completed Georgian style home includes a renovation, new garage and rear addition that provided new and updated spacious rooms including an eat-in kitchen, mudroom, butler pantry, home office and family room that overlooks expansive patio and backyard spaces. The second floor showcases and elegant master suite. A collection of new and antique furnishings, modern art, and sunlit rooms, compliment the traditional architectural detailing, dark wood floors, and enameled woodwork. A true masterpiece. Call today for an informational meeting, tour or portfolio review.
BUILDER: Streeter & Associates, Renovation Division - Bob Near
ARCHITECT: Peterssen/Keller
INTERIOR: Engler Studio
PHOTOGRAPHY: Karen Melvin Photography

This bathroom reflects a current feel that can be classified as transitional living or soft modern. Once again an example of white contrasting beautifully with dark cherry wood. The large bathroom vanity mirror makes the bathroom feel larger than it is.

Design by Carol Luke.
Breakdown of the room:
Benjamin Moore HC 105 is on both the ceiling & walls. The darker color on the ceiling works b/c of the 10 ft height coupled w/the west facing window, lighting & white trim.
Trim Color: Benj Moore Decorator White.
Vanity is Wood-Mode Fine Custom Cabinetry: Wood-Mode Essex Recessed Door Style, Black Forest finish on cherry
Countertop/Backsplash - Franco’s Marble Shop: Calacutta Gold marble
Undermount Sink - Kohler “Devonshire”
Tile- Mosaic Tile: baseboards - polished Arabescato base moulding, Arabescato Black Dot basketweave
Crystal Ceiling light- Elk Lighting “Renaissance’
Sconces - Bellacor: “Normandie”, polished Nickel
Faucet - Kallista: “Tuxedo”, polished nickel
Mirror - Afina: “Radiance Venetian”
Toilet - Barclay: “Victoria High Tank”, white w/satin nickel trim & pull chain
Photo by Morgan Howarth.
Idées déco de WC et toilettes classiques
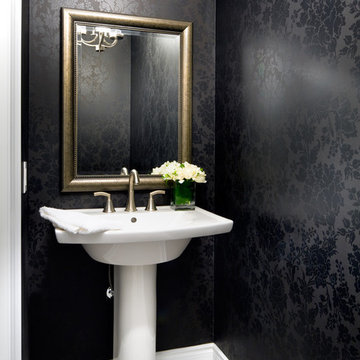
Jane Lockhart's award winning luxury model home for Kylemore Communities. Won the 2011 BILT award for best model home.
Photography, Brandon Barré
Cette photo montre un WC et toilettes chic.
Cette photo montre un WC et toilettes chic.
11
