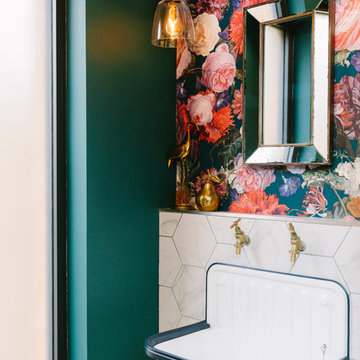Idées déco de WC et toilettes classiques
Trier par :
Budget
Trier par:Populaires du jour
1 - 20 sur 651 photos
1 sur 3

Réalisation d'un WC et toilettes tradition de taille moyenne avec un placard en trompe-l'oeil, des portes de placards vertess, un mur blanc, un sol en carrelage de terre cuite, un lavabo encastré, un plan de toilette en marbre, un sol blanc, un plan de toilette blanc, meuble-lavabo sur pied et boiseries.

This beautiful transitional powder room with wainscot paneling and wallpaper was transformed from a 1990's raspberry pink and ornate room. The space now breathes and feels so much larger. The vanity was a custom piece using an old chest of drawers. We removed the feet and added the custom metal base. The original hardware was then painted to match the base.

Conroy Tanzer
Exemple d'un petit WC et toilettes chic avec un mur vert, carreaux de ciment au sol, un lavabo suspendu et un sol blanc.
Exemple d'un petit WC et toilettes chic avec un mur vert, carreaux de ciment au sol, un lavabo suspendu et un sol blanc.
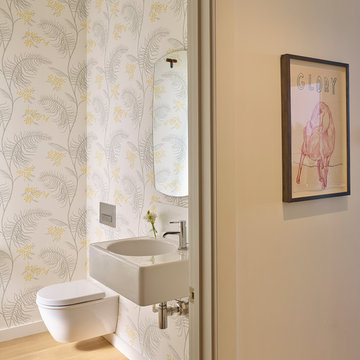
Balancing modern architectural elements with traditional Edwardian features was a key component of the complete renovation of this San Francisco residence. All new finishes were selected to brighten and enliven the spaces, and the home was filled with a mix of furnishings that convey a modern twist on traditional elements. The re-imagined layout of the home supports activities that range from a cozy family game night to al fresco entertaining.
Architect: AT6 Architecture
Builder: Citidev
Photographer: Ken Gutmaker Photography
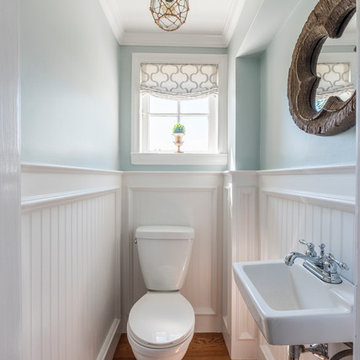
Small powder room with light blue walls and rustic accents
Exemple d'un petit WC et toilettes chic avec WC séparés, un mur bleu, un sol en bois brun, un lavabo suspendu et un sol marron.
Exemple d'un petit WC et toilettes chic avec WC séparés, un mur bleu, un sol en bois brun, un lavabo suspendu et un sol marron.

The clients love to travel and what better way to reflect their personality then to instal a custom printed black and grey map of the world on all 4 walls of their powder bathroom. The black walls are made glamorous by installing an ornate gold frame mirror with two sconces on either side. The rustic barnboard countertop was custom made and placed under a black glass square vessel sink and tall gold modern faucet.
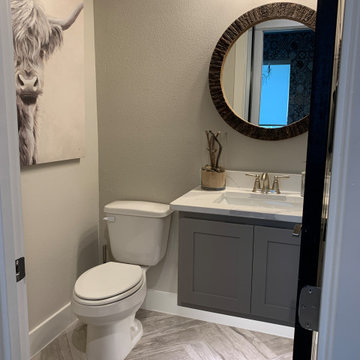
Aménagement d'un petit WC et toilettes classique avec un placard à porte shaker, des portes de placard grises, un plan de toilette en quartz, un plan de toilette blanc et meuble-lavabo suspendu.
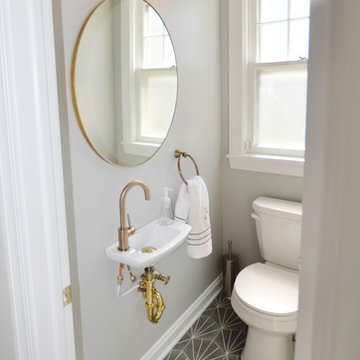
Exemple d'un petit WC et toilettes chic avec carreaux de ciment au sol, un lavabo suspendu et un sol gris.

Updated Spec Home: Basement Bathroom
In our Updated Spec Home: Basement Bath, we reveal the newest addition to my mom and sister’s home – a half bath in the Basement. Since they were spending so much time in their Basement Family Room, the need to add a bath on that level quickly became apparent. Fortunately, they had unfinished storage area we could borrow from to make a nice size 8′ x 5′ bath.
Working with a Budget and a Sister
We were working with a budget, but as usual, my sister and I blew the budget on this awesome patterned tile flooring. (Don’t worry design clients – I can stick to a budget when my sister is not around to be a bad influence!). With that said, I do think this flooring makes a great focal point for the bath and worth the expense!
On the Walls
We painted the walls Sherwin Williams Sea Salt (SW6204). Then, we brought in lots of interest and color with this gorgeous acrylic wrapped canvas art and oversized decorative medallions.
All of the plumbing fixtures, lighting and vanity were purchased at a local big box store. We were able to find streamlined options that work great in the space. We used brushed nickel as a light and airy metal option.
As you can see this Updated Spec Home: Basement Bath is a functional and fabulous addition to this gorgeous home. Be sure to check out these other Powder Baths we have designed (here and here).
And That’s a Wrap!
Unless my mom and sister build an addition, we have come to the end of our blog series Updated Spec Home. I hope you have enjoyed this series as much as I enjoyed being a part of making this Spec House a warm, inviting, and gorgeous home for two of my very favorite people!
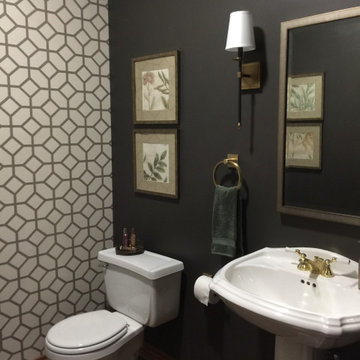
Exemple d'un petit WC et toilettes chic avec WC séparés, un mur marron, parquet foncé, un lavabo de ferme, un sol marron et du papier peint.
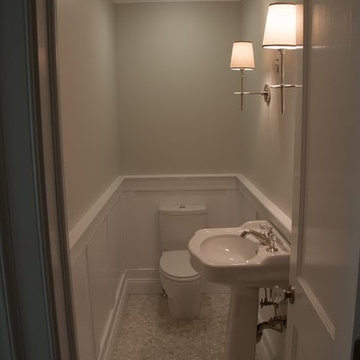
Cette image montre un petit WC et toilettes traditionnel avec WC séparés, un mur gris, un sol en carrelage de céramique, un lavabo de ferme et un sol gris.

This powder room design in Newtown makes a statement with amazing color and design features. The centerpiece of this design is the blue vanity cabinet from CWP Cabinetry, which is beautifully offset by satin brass fixtures and accessories. The brass theme carries through from the Alno cabinet hardware to the Jaclo faucet, towel ring, Uttermost mirror frame, and even the soap dispenser. These bold features are beautifully complemented by a rectangular sink, Cambria quartz countertop, and Gazzini herringbone floor tile.
Linda McManus
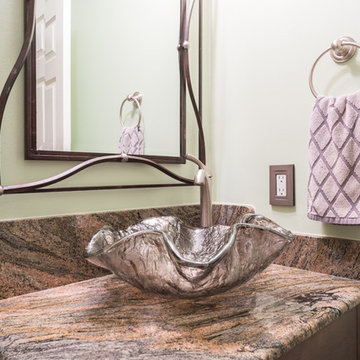
A Granite remnant with bold and contrasting colors complements the warm color tones throughout the home. The vanity was complete with a unique decorative hardware pull and eye catching vessel sink.

Aménagement d'un petit WC et toilettes classique avec un placard à porte plane, des portes de placard grises, WC à poser, un carrelage gris, des carreaux en allumettes, un mur gris, un sol en carrelage de porcelaine, un plan de toilette en granite, un sol marron, un plan de toilette blanc et meuble-lavabo sur pied.
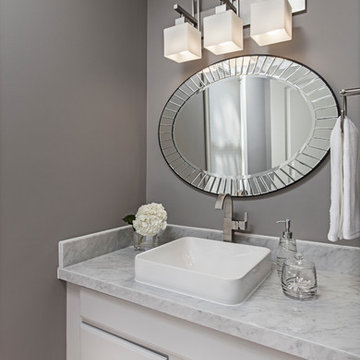
This powder room comes to life using multiple shades of gray.
Photo Credit: Jeff Garland
Cette photo montre un petit WC et toilettes chic avec une vasque, un placard avec porte à panneau surélevé, des portes de placard grises, un plan de toilette en marbre et un mur gris.
Cette photo montre un petit WC et toilettes chic avec une vasque, un placard avec porte à panneau surélevé, des portes de placard grises, un plan de toilette en marbre et un mur gris.

A look favoured since ancient times, monochrome floors are trending once again. Use Butler to recreate the chequerboard look with its striking marble graphic. The crisp white Calacatta and opulent dark Marquina tiles work well on their own too.
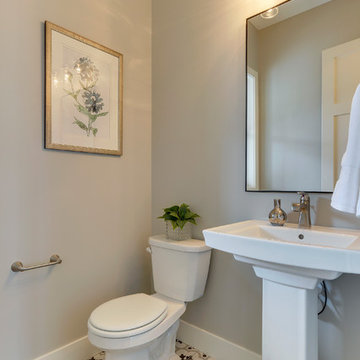
Cute powder room with all the essentials
Idées déco pour un petit WC et toilettes classique avec WC séparés, un mur gris, un sol en carrelage de céramique, un lavabo de ferme et un sol multicolore.
Idées déco pour un petit WC et toilettes classique avec WC séparés, un mur gris, un sol en carrelage de céramique, un lavabo de ferme et un sol multicolore.
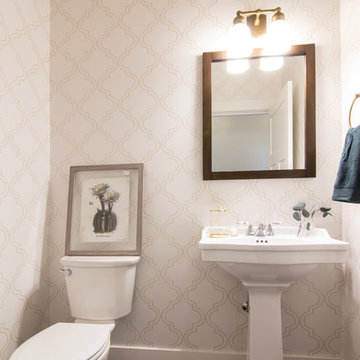
Becky Pospical
Cette photo montre un petit WC et toilettes chic avec WC séparés, un carrelage blanc, un lavabo de ferme, un sol marron, un mur multicolore et un sol en bois brun.
Cette photo montre un petit WC et toilettes chic avec WC séparés, un carrelage blanc, un lavabo de ferme, un sol marron, un mur multicolore et un sol en bois brun.
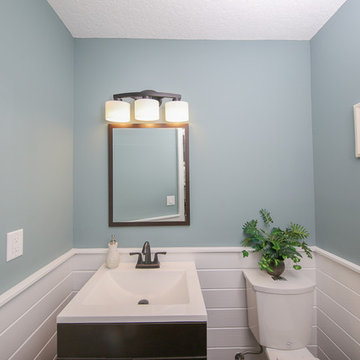
Powder Room
Cette image montre un petit WC et toilettes traditionnel en bois foncé avec un carrelage blanc, un mur bleu, un lavabo intégré et WC séparés.
Cette image montre un petit WC et toilettes traditionnel en bois foncé avec un carrelage blanc, un mur bleu, un lavabo intégré et WC séparés.
Idées déco de WC et toilettes classiques
1
