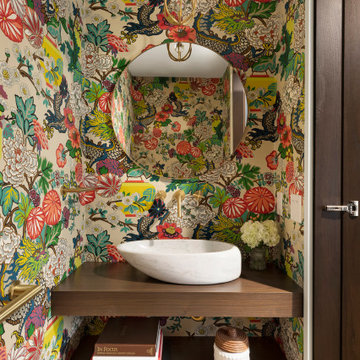Idées déco de WC et toilettes contemporains avec du papier peint
Trier par :
Budget
Trier par:Populaires du jour
61 - 80 sur 894 photos
1 sur 3

Beautiful Aranami wallpaper from Farrow & Ball, in navy blue
Aménagement d'un petit WC suspendu contemporain avec un placard à porte plane, des portes de placard blanches, un mur bleu, sol en stratifié, un lavabo suspendu, un plan de toilette en carrelage, un sol blanc, un plan de toilette beige, meuble-lavabo sur pied et du papier peint.
Aménagement d'un petit WC suspendu contemporain avec un placard à porte plane, des portes de placard blanches, un mur bleu, sol en stratifié, un lavabo suspendu, un plan de toilette en carrelage, un sol blanc, un plan de toilette beige, meuble-lavabo sur pied et du papier peint.

Perfection. Enough Said
Idées déco pour un WC et toilettes contemporain de taille moyenne avec un placard à porte plane, des portes de placard beiges, WC à poser, un carrelage beige, du carrelage en ardoise, un mur beige, parquet clair, une vasque, un plan de toilette en marbre, un sol beige, un plan de toilette blanc, meuble-lavabo suspendu et du papier peint.
Idées déco pour un WC et toilettes contemporain de taille moyenne avec un placard à porte plane, des portes de placard beiges, WC à poser, un carrelage beige, du carrelage en ardoise, un mur beige, parquet clair, une vasque, un plan de toilette en marbre, un sol beige, un plan de toilette blanc, meuble-lavabo suspendu et du papier peint.
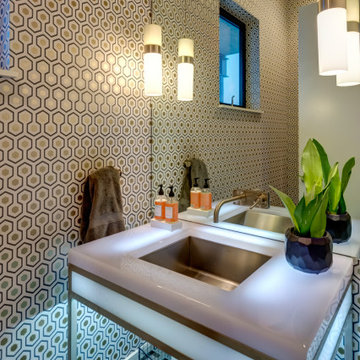
Exemple d'un WC et toilettes tendance avec un placard sans porte, un mur multicolore, un sol en bois brun, un lavabo encastré, un sol marron, meuble-lavabo sur pied et du papier peint.
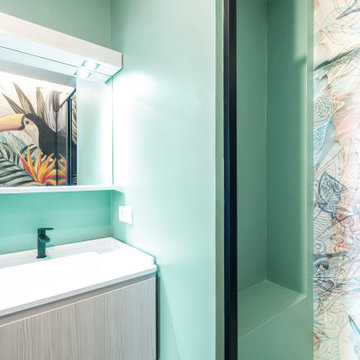
Idée de décoration pour un petit WC et toilettes design avec un mur multicolore, un lavabo posé, meuble-lavabo suspendu et du papier peint.

You enter the property from the high side through a contemporary iron gate to access a large double garage with internal access. A natural stone blade leads to our signature, individually designed timber entry door.
The top-floor entry flows into a spacious open-plan living, dining, kitchen area drenched in natural light and ample glazing captures the breathtaking views over middle harbour. The open-plan living area features a high curved ceiling which exaggerates the space and creates a unique and striking frame to the vista.
With stone that cascades to the floor, the island bench is a dramatic focal point of the kitchen. Designed for entertaining and positioned to capture the vista. Custom designed dark timber joinery brings out the warmth in the stone bench.
Also on this level, a dramatic powder room with a teal and navy blue colour palette, a butler’s pantry, a modernized formal dining space, a large outdoor balcony, a cozy sitting nook with custom joinery specifically designed to house the client’s vinyl record player.
This split-level home cascades down the site following the contours of the land. As we step down from the living area, the internal staircase with double heigh ceilings, pendant lighting and timber slats which create an impressive backdrop for the dining area.
On the next level, we come to a home office/entertainment room. Double height ceilings and exotic wallpaper make this space intensely more interesting than your average home office! Floor-to-ceiling glazing captures an outdoor tropical oasis, adding to the wow factor.
The following floor includes guest bedrooms with ensuites, a laundry and the master bedroom with a generous balcony and an ensuite that presents a large bath beside a picture window allowing you to capture the westerly sunset views from the tub. The ground floor to this split-level home features a rumpus room which flows out onto the rear garden.
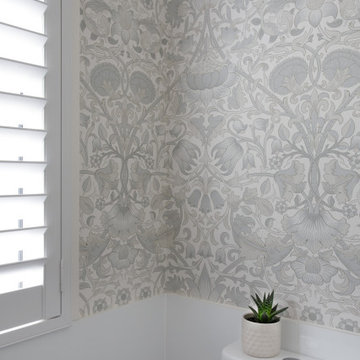
Powder room with wallpaper and shutters.
Idée de décoration pour un WC et toilettes design de taille moyenne avec tous types de WC, un carrelage blanc, des carreaux de porcelaine, un mur gris, un sol en carrelage de porcelaine et du papier peint.
Idée de décoration pour un WC et toilettes design de taille moyenne avec tous types de WC, un carrelage blanc, des carreaux de porcelaine, un mur gris, un sol en carrelage de porcelaine et du papier peint.

This powder room received a complete remodel which involved a new, white oak vanity and a taupe tile backsplash. Then it was out with the old, black toilet and sink, and in with the new, white set to brighten up the room. Phillip Jefferies wallpaper was installed on all the walls, and new bathroom accessories were strategically added.

Mosaic tile flooring, a marble wainscot and dramatic black and white floral wallpaper create a stunning powder bath.
Réalisation d'un petit WC et toilettes design avec un placard en trompe-l'oeil, des portes de placard noires, WC à poser, un carrelage noir et blanc, du carrelage en marbre, un mur multicolore, un sol en marbre, un lavabo encastré, un plan de toilette en marbre, un sol multicolore, un plan de toilette noir, meuble-lavabo sur pied et du papier peint.
Réalisation d'un petit WC et toilettes design avec un placard en trompe-l'oeil, des portes de placard noires, WC à poser, un carrelage noir et blanc, du carrelage en marbre, un mur multicolore, un sol en marbre, un lavabo encastré, un plan de toilette en marbre, un sol multicolore, un plan de toilette noir, meuble-lavabo sur pied et du papier peint.

The powder room has a contemporary look with a new flat-panel vanity and vessel sink.
Aménagement d'un petit WC et toilettes contemporain en bois foncé avec un placard à porte plane, WC à poser, parquet clair, une vasque, un plan de toilette en granite, un sol marron, un plan de toilette gris, meuble-lavabo encastré et du papier peint.
Aménagement d'un petit WC et toilettes contemporain en bois foncé avec un placard à porte plane, WC à poser, parquet clair, une vasque, un plan de toilette en granite, un sol marron, un plan de toilette gris, meuble-lavabo encastré et du papier peint.

exciting floral wallpaper makes a luscious space
Aménagement d'un WC et toilettes contemporain en bois foncé avec un placard à porte plane, des plaques de verre, un lavabo posé, un plan de toilette en quartz modifié, un plan de toilette blanc, meuble-lavabo encastré et du papier peint.
Aménagement d'un WC et toilettes contemporain en bois foncé avec un placard à porte plane, des plaques de verre, un lavabo posé, un plan de toilette en quartz modifié, un plan de toilette blanc, meuble-lavabo encastré et du papier peint.
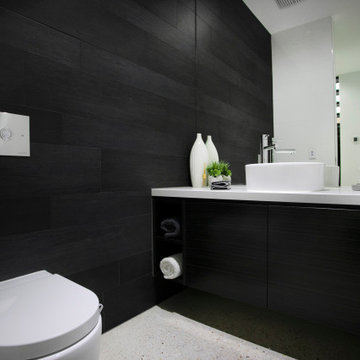
Stylish powder room.
Idée de décoration pour un grand WC et toilettes design avec un placard à porte plane, des portes de placard noires, un carrelage noir, un mur noir, sol en béton ciré, un plan de toilette en granite, un plan de toilette blanc, meuble-lavabo suspendu et du papier peint.
Idée de décoration pour un grand WC et toilettes design avec un placard à porte plane, des portes de placard noires, un carrelage noir, un mur noir, sol en béton ciré, un plan de toilette en granite, un plan de toilette blanc, meuble-lavabo suspendu et du papier peint.

Réalisation d'un petit WC et toilettes design avec des portes de placard noires, WC à poser, un carrelage blanc, des carreaux de porcelaine, un mur noir, parquet foncé, un plan vasque, un plan de toilette en marbre, un plan de toilette blanc, meuble-lavabo sur pied et du papier peint.

A bold wallpaper was chosen for impact in this downstairs cloakroom, with Downpipe (Farrow and Ball) ceiling and panel behind the toilet, with the sink unit in a matching dark shade. The toilet and sink unit are wall mounted to increase the feeling of space.
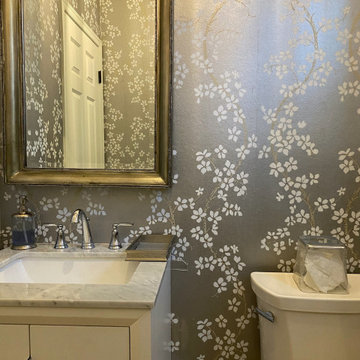
Idées déco pour un petit WC et toilettes contemporain avec des portes de placard blanches, WC séparés, un mur multicolore, un lavabo encastré, meuble-lavabo sur pied et du papier peint.

Floating vanity with vessel sink. Genuine stone wall and wallpaper. Plumbing in polished nickel. Pendants hang from ceiling but additional light is Shulter mirror. Under Cabinet lighting reflects this beautiful marble floor and solid walnut cabinet.
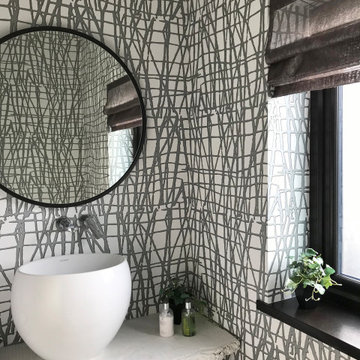
Cette photo montre un petit WC et toilettes tendance avec une vasque, meuble-lavabo suspendu, du papier peint et un plan de toilette gris.
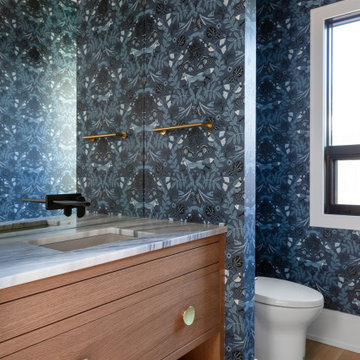
Réalisation d'un WC et toilettes design en bois brun avec WC à poser, un mur bleu, un sol en bois brun, un plan de toilette gris, meuble-lavabo encastré et du papier peint.
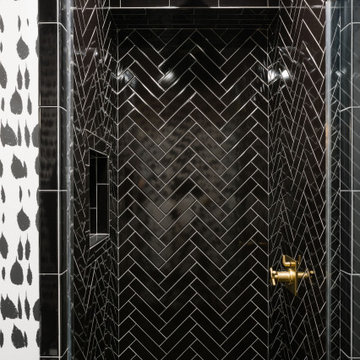
Patterned wallpaper and brass accents create a compact, contemporary powder room.
Idée de décoration pour un WC et toilettes design avec des portes de placard noires, un sol en carrelage de céramique, un plan vasque, un sol noir et du papier peint.
Idée de décoration pour un WC et toilettes design avec des portes de placard noires, un sol en carrelage de céramique, un plan vasque, un sol noir et du papier peint.
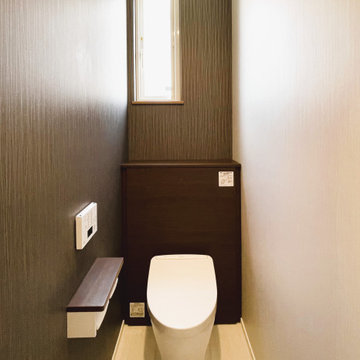
Cette image montre un petit WC et toilettes design avec WC à poser, un mur marron, un sol beige, un plafond en papier peint et du papier peint.
Idées déco de WC et toilettes contemporains avec du papier peint
4
