Idées déco de WC et toilettes contemporains avec un placard sans porte
Trier par :
Budget
Trier par:Populaires du jour
121 - 140 sur 752 photos
1 sur 3
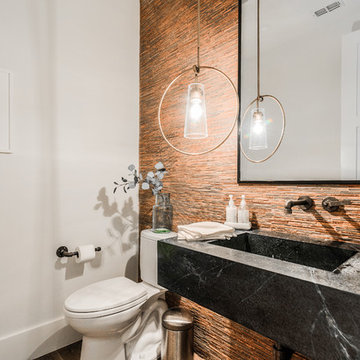
Aménagement d'un petit WC et toilettes contemporain avec WC séparés, un carrelage multicolore, un carrelage orange, des carreaux en allumettes, un mur blanc, un lavabo intégré, un plan de toilette noir, un placard sans porte et des portes de placard noires.

洗面所
Réalisation d'un WC et toilettes design de taille moyenne avec un placard sans porte, des portes de placard blanches, un carrelage vert, un carrelage métro, un mur vert, un sol en bois brun, un lavabo posé, un plan de toilette en bois, un plan de toilette vert, meuble-lavabo sur pied, un plafond en lambris de bois et du papier peint.
Réalisation d'un WC et toilettes design de taille moyenne avec un placard sans porte, des portes de placard blanches, un carrelage vert, un carrelage métro, un mur vert, un sol en bois brun, un lavabo posé, un plan de toilette en bois, un plan de toilette vert, meuble-lavabo sur pied, un plafond en lambris de bois et du papier peint.
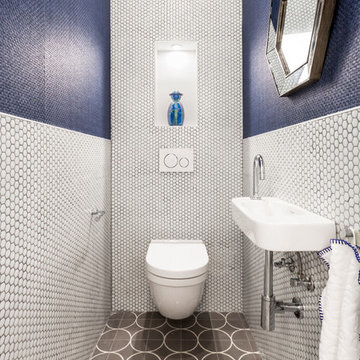
NOBOHOME ha diseñado un lujoso apartamento en Carrer de la Llacuna en donde ha dado importancia a la luz.
Ha creado baños de diseño, con materiales de primera calidad, en donde los mosaicos hexagonales Hisbalit son protagonistas.
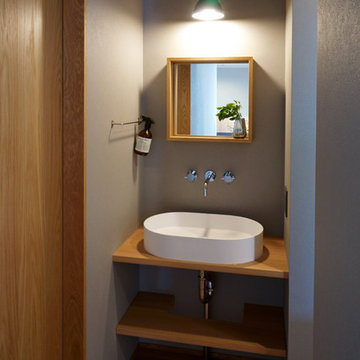
Inspiration pour un WC et toilettes design avec un placard sans porte, un mur gris, un sol en bois brun, une vasque, un plan de toilette en bois, un sol marron et un plan de toilette marron.
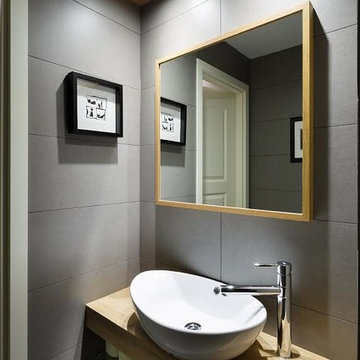
Cette image montre un WC et toilettes design avec un placard sans porte, un carrelage gris, une vasque et un plan de toilette en bois.

Key decor elements include: Sumi "Tempest" wallpaper from Calico, Hinoki ridged soap dish from Jinen, Opalescent bud vase from Canoe
Aménagement d'un petit WC suspendu contemporain en bois foncé avec un placard sans porte, un carrelage beige, un carrelage de pierre, un mur gris, un sol en carrelage de céramique, un lavabo encastré, un plan de toilette en marbre, un sol beige, un plan de toilette gris, meuble-lavabo encastré et du papier peint.
Aménagement d'un petit WC suspendu contemporain en bois foncé avec un placard sans porte, un carrelage beige, un carrelage de pierre, un mur gris, un sol en carrelage de céramique, un lavabo encastré, un plan de toilette en marbre, un sol beige, un plan de toilette gris, meuble-lavabo encastré et du papier peint.
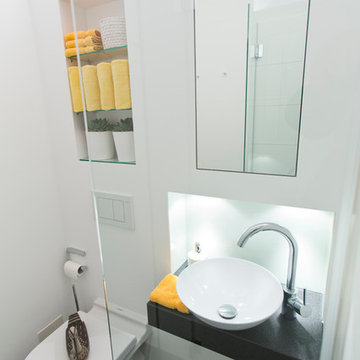
Cette photo montre un WC suspendu tendance de taille moyenne avec un mur blanc, une vasque, un placard sans porte et un carrelage noir.
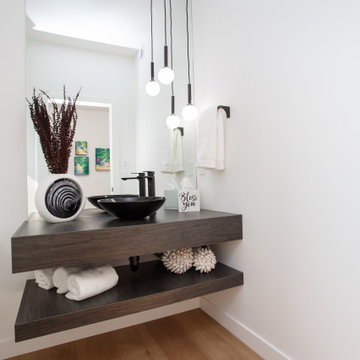
a floating vanity that is sure to impress!
Cette image montre un petit WC et toilettes design avec un placard sans porte, un plan de toilette en stratifié et meuble-lavabo suspendu.
Cette image montre un petit WC et toilettes design avec un placard sans porte, un plan de toilette en stratifié et meuble-lavabo suspendu.

This small space is bold and ready to entertain. With a fun wallpaper and pops of fun colors this powder is a reflection of the entire space, but turned up a few notches.
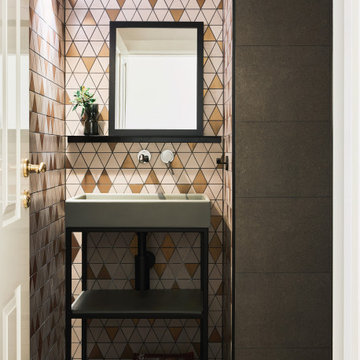
It was important to create a powder room that guests would love! The client was really open to having a bit of fun in this space. We chose an interesting geometric tile with some lovely pale pink and copper tones. We had a custom sized vanity made by Nood Co and used black finishes throughout to create a strong contrast The challenge of the space was it had no natural light. We made up for this by adding in some really lovely warm lighting on a dimmer, completing the elegant and moody feel.
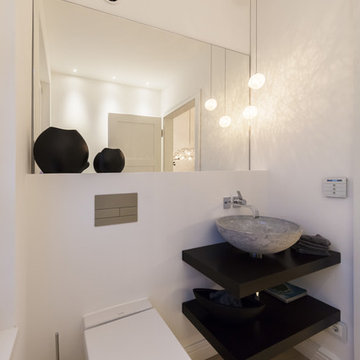
Der Schwerpunkt unserer Arbeit ist die Lichtplanung privater Wohnräume. Hier bietet uns das Licht unzählige Möglichkeiten zur individuellen Gestaltung und wir können unsere ganze Kreativität mit großer Freude unter Beweis stellen.
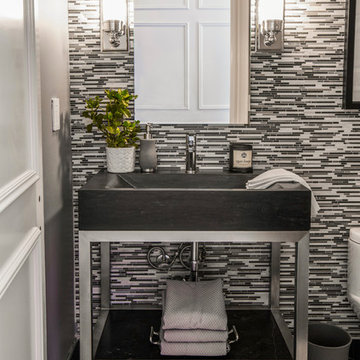
Contemporary grey, white and black powder room.
Réalisation d'un WC et toilettes design de taille moyenne avec un placard sans porte, un carrelage noir, un carrelage gris, un carrelage blanc, des carreaux en allumettes, un mur gris, un sol en marbre, une vasque et un sol gris.
Réalisation d'un WC et toilettes design de taille moyenne avec un placard sans porte, un carrelage noir, un carrelage gris, un carrelage blanc, des carreaux en allumettes, un mur gris, un sol en marbre, une vasque et un sol gris.
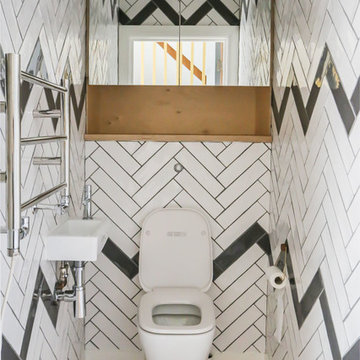
Elyse Kennedy
Inspiration pour un WC et toilettes design en bois brun avec un placard sans porte, WC à poser, un mur multicolore, un lavabo suspendu, un sol en bois brun et un sol marron.
Inspiration pour un WC et toilettes design en bois brun avec un placard sans porte, WC à poser, un mur multicolore, un lavabo suspendu, un sol en bois brun et un sol marron.

Cette image montre un petit WC et toilettes design en bois brun avec un placard sans porte, un carrelage gris, des carreaux de céramique, un mur gris, parquet foncé, une vasque, un plan de toilette en bois, un sol marron et un plan de toilette marron.
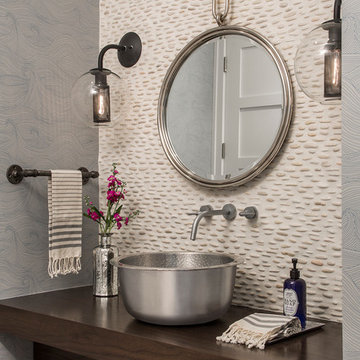
Idée de décoration pour un WC et toilettes design en bois foncé avec un placard sans porte, une vasque, un plan de toilette en bois, un sol marron et un plan de toilette marron.
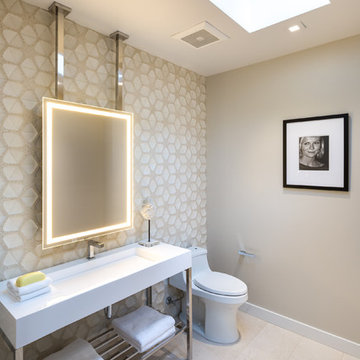
Sable Clair linen floor tile
Cette photo montre un WC et toilettes tendance de taille moyenne avec un placard sans porte, WC à poser, un carrelage beige, des carreaux de céramique, un mur beige, un sol en carrelage de porcelaine, une grande vasque et un sol gris.
Cette photo montre un WC et toilettes tendance de taille moyenne avec un placard sans porte, WC à poser, un carrelage beige, des carreaux de céramique, un mur beige, un sol en carrelage de porcelaine, une grande vasque et un sol gris.
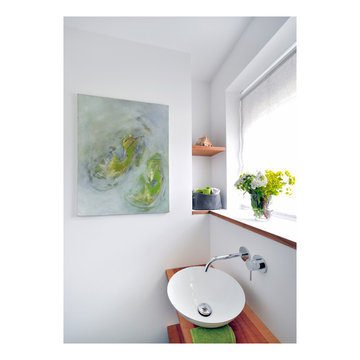
Jens Bruchhaus
Cette photo montre un petit WC suspendu tendance avec un placard sans porte, des portes de placard marrons, un carrelage blanc, un carrelage en pâte de verre, un mur blanc, un sol en carrelage de porcelaine, une vasque, un plan de toilette en marbre et un sol blanc.
Cette photo montre un petit WC suspendu tendance avec un placard sans porte, des portes de placard marrons, un carrelage blanc, un carrelage en pâte de verre, un mur blanc, un sol en carrelage de porcelaine, une vasque, un plan de toilette en marbre et un sol blanc.
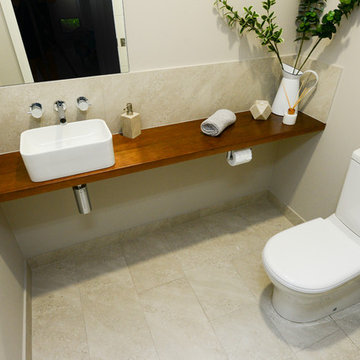
Simple and space saving way to include a sink and bench space into a powder room allowing plenty of space to move. Perfect if you have children and can not fit an entire second bathroom within your home.
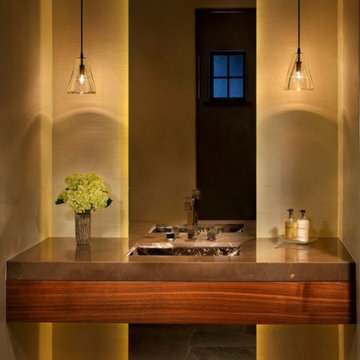
Our Boulder studio designed this classy and sophisticated home with a stunning polished wooden ceiling, statement lighting, and sophisticated furnishing that give the home a luxe feel. We used a lot of wooden tones and furniture to create an organic texture that reflects the beautiful nature outside. The three bedrooms are unique and distinct from each other. The primary bedroom has a magnificent bed with gorgeous furnishings, the guest bedroom has beautiful twin beds with colorful decor, and the kids' room has a playful bunk bed with plenty of storage facilities. We also added a stylish home gym for our clients who love to work out and a library with floor-to-ceiling shelves holding their treasured book collection.
---
Joe McGuire Design is an Aspen and Boulder interior design firm bringing a uniquely holistic approach to home interiors since 2005.
For more about Joe McGuire Design, see here: https://www.joemcguiredesign.com/
To learn more about this project, see here:
https://www.joemcguiredesign.com/willoughby

We reformatted the entire Powder Room. We installed a Trueform Concrete vanity and introduced a brushed gold finish for the faucet and wall sconces.
Idées déco pour un WC et toilettes contemporain de taille moyenne avec un placard sans porte, des portes de placard noires, WC séparés, un carrelage gris, du carrelage en marbre, un mur marron, un sol en carrelage de porcelaine, un lavabo intégré, un sol beige, meuble-lavabo sur pied, un plafond voûté et du papier peint.
Idées déco pour un WC et toilettes contemporain de taille moyenne avec un placard sans porte, des portes de placard noires, WC séparés, un carrelage gris, du carrelage en marbre, un mur marron, un sol en carrelage de porcelaine, un lavabo intégré, un sol beige, meuble-lavabo sur pied, un plafond voûté et du papier peint.
Idées déco de WC et toilettes contemporains avec un placard sans porte
7