Idées déco de WC et toilettes contemporains avec un plan de toilette gris
Trier par :
Budget
Trier par:Populaires du jour
221 - 240 sur 715 photos
1 sur 3
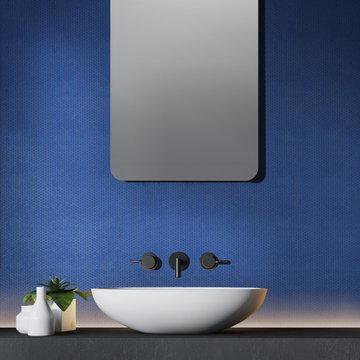
GeoMetro is a multi-faceted hexagon mosaic made of recycled glass. Suitable for commercial and residential project, GeoMetro can be installed on the wall as well on floors, backsplashes, showers and even pool applications.
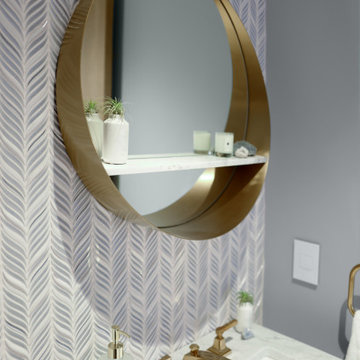
By reconfiguring the space we were able to create a powder room which is an asset to any home. Three dimensional chevron mosaic tiles made for a beautiful textured backdrop to the elegant freestanding contemporary vanity. The round brass mirror with it's unique design complimended the other brass elements within the space.
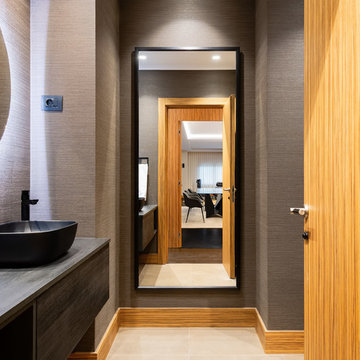
Réalisation d'un WC et toilettes design avec un placard à porte plane, des portes de placard grises, un mur gris, une vasque, un plan de toilette en bois, un sol beige et un plan de toilette gris.
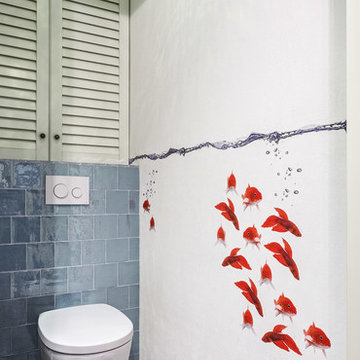
Сергей Красюк
Cette photo montre un petit WC suspendu tendance avec des portes de placard blanches, un sol en carrelage de porcelaine, un mur blanc, un carrelage gris, un carrelage bleu, un placard à porte persienne, des carreaux en terre cuite, une vasque, un plan de toilette en surface solide, un sol bleu et un plan de toilette gris.
Cette photo montre un petit WC suspendu tendance avec des portes de placard blanches, un sol en carrelage de porcelaine, un mur blanc, un carrelage gris, un carrelage bleu, un placard à porte persienne, des carreaux en terre cuite, une vasque, un plan de toilette en surface solide, un sol bleu et un plan de toilette gris.
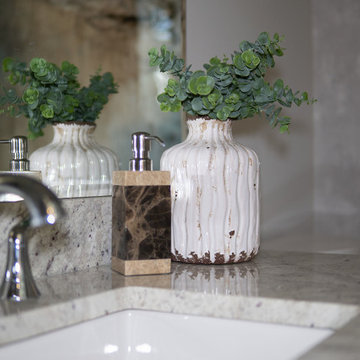
Cette image montre un WC et toilettes design de taille moyenne avec un placard à porte shaker, des portes de placard noires, WC à poser, un mur beige, parquet clair, un lavabo encastré, un plan de toilette en granite, un sol beige et un plan de toilette gris.
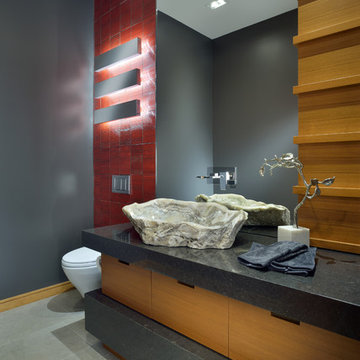
The horizontal linear elements of the vanity, light fixtures and tile texture are repeated to evoke Frank Lloyd Wright’s Prairie Style use of long low lines. The bulkiness of the solid surface material nicely balances the mass of the reclaimed stone sink.
Arnal Photography
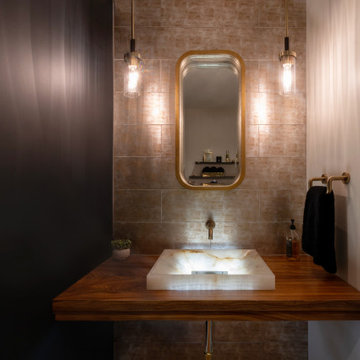
Dramatic man cave powder room with painted glass tile backsplash and lighted onyx sink.
Réalisation d'un WC et toilettes design avec un carrelage en pâte de verre, un mur noir, un lavabo posé, un plan de toilette en bois, un plan de toilette gris et meuble-lavabo suspendu.
Réalisation d'un WC et toilettes design avec un carrelage en pâte de verre, un mur noir, un lavabo posé, un plan de toilette en bois, un plan de toilette gris et meuble-lavabo suspendu.
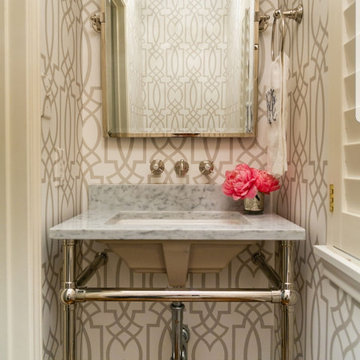
Aménagement d'un petit WC et toilettes contemporain avec un placard sans porte, WC séparés, un sol en bois brun, un lavabo encastré, un plan de toilette en marbre, un sol marron et un plan de toilette gris.
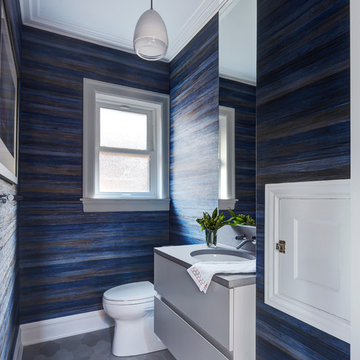
Idées déco pour un petit WC et toilettes contemporain avec un placard à porte plane, des portes de placard grises, WC séparés, un carrelage gris, des carreaux de céramique, un mur bleu, un sol en carrelage de céramique, un lavabo encastré, un plan de toilette en quartz modifié, un sol gris et un plan de toilette gris.
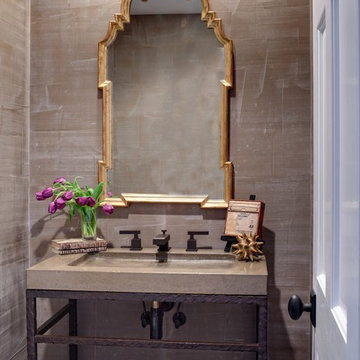
Cette photo montre un WC et toilettes tendance de taille moyenne avec un lavabo intégré, des portes de placard marrons, un carrelage beige, des carreaux de porcelaine, un mur beige, un plan de toilette en quartz modifié et un plan de toilette gris.
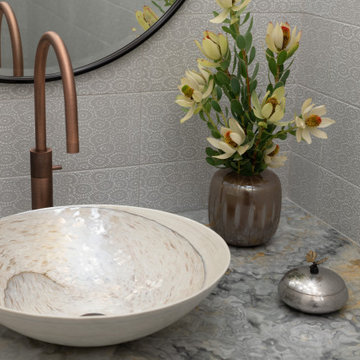
The half bath is a dreamy retreat, with Navy Blue Onyx floors and vanity, illuminated by a cloud of tulips. A Murano glass sink in creams and grays, reminiscent of a seashell’s interior, adds a sense of ceremony to hand washing. A small bundle of dogwood with blooms reflective of the lighting overhead sits by the sink, in a coppery glass vessel. The overhead lights were made with an eco resin, with petals hand splayed to mimic the natural variations found in blooming flowers. A small trinket dish designed by Michael Aram features a butterfly handle made from the shape of ginkgo leaves. Pattern tiles made in part with recycled materials line the walls, creating a field of flowers. The textural tiling adds interest, while the white color leaves a simple backdrop for the bathroom's decorative elements. A contemporary toilet with copper flush, selected for its minimal water waste. The floor was laid with minimal cuts in the navy blue onyx for a near-seamless pattern. The same onyx carries onto the vanity, casings, and baseboards.
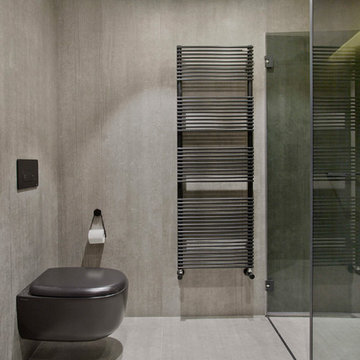
Los clientes de este ático confirmaron en nosotros para unir dos viviendas en una reforma integral 100% loft47.
Esta vivienda de carácter eclético se divide en dos zonas diferenciadas, la zona living y la zona noche. La zona living, un espacio completamente abierto, se encuentra presidido por una gran isla donde se combinan lacas metalizadas con una elegante encimera en porcelánico negro. La zona noche y la zona living se encuentra conectado por un pasillo con puertas en carpintería metálica. En la zona noche destacan las puertas correderas de suelo a techo, así como el cuidado diseño del baño de la habitación de matrimonio con detalles de grifería empotrada en negro, y mampara en cristal fumé.
Ambas zonas quedan enmarcadas por dos grandes terrazas, donde la familia podrá disfrutar de esta nueva casa diseñada completamente a sus necesidades
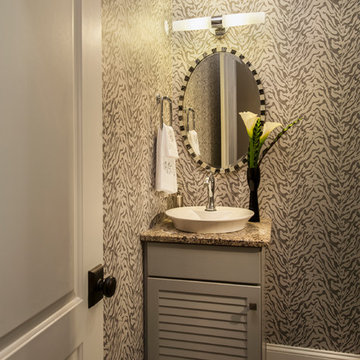
Cette image montre un petit WC et toilettes design avec un placard à porte persienne, des portes de placard blanches, un mur multicolore, parquet foncé, une vasque et un plan de toilette gris.
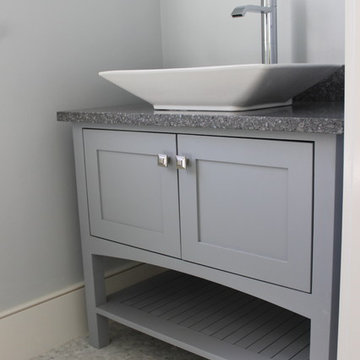
Idées déco pour un petit WC et toilettes contemporain avec un placard à porte shaker, des portes de placard grises, un mur gris, un sol en marbre, une vasque, un plan de toilette en granite, un sol gris et un plan de toilette gris.
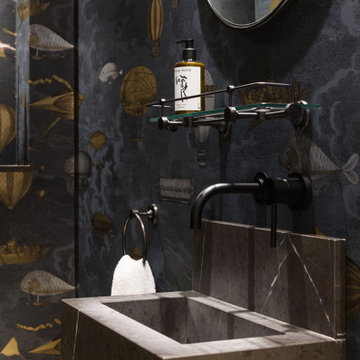
Idée de décoration pour un petit WC suspendu design avec un mur gris, un sol en calcaire, un lavabo suspendu, un plan de toilette en marbre, un sol beige, un plan de toilette gris et meuble-lavabo suspendu.
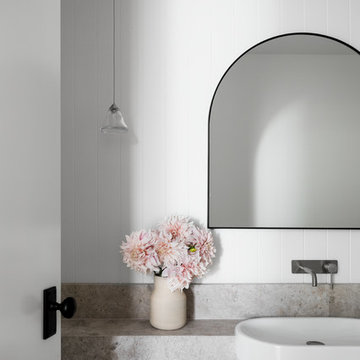
Powder Room
Photo Credit : Martina Gemmola
Styling: Bask Interiors and Bea + Co
Idée de décoration pour un petit WC et toilettes design avec un placard à porte plane, des portes de placard noires, un carrelage blanc, un mur blanc, une grande vasque, un plan de toilette en marbre et un plan de toilette gris.
Idée de décoration pour un petit WC et toilettes design avec un placard à porte plane, des portes de placard noires, un carrelage blanc, un mur blanc, une grande vasque, un plan de toilette en marbre et un plan de toilette gris.
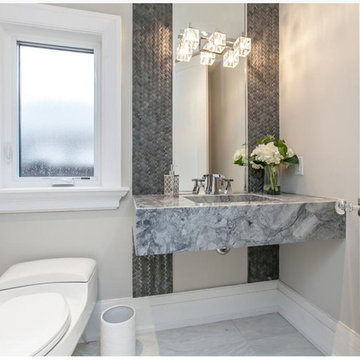
Custom Millwork by Lavish Design. Single Stone sink. Staged by Ali Amer.
Aménagement d'un WC suspendu contemporain de taille moyenne avec un carrelage gris, un carrelage de pierre, un mur gris, un sol en carrelage de céramique, un lavabo intégré, un sol blanc, un plan de toilette en marbre et un plan de toilette gris.
Aménagement d'un WC suspendu contemporain de taille moyenne avec un carrelage gris, un carrelage de pierre, un mur gris, un sol en carrelage de céramique, un lavabo intégré, un sol blanc, un plan de toilette en marbre et un plan de toilette gris.
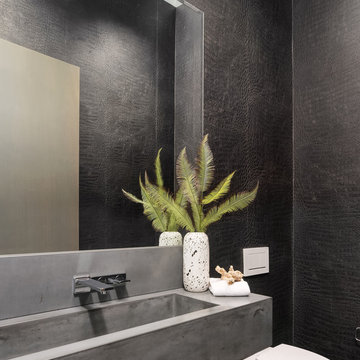
Contemporary bathroom with black textured walls and concrete sink.
Cette photo montre un WC suspendu tendance de taille moyenne avec un carrelage gris, un mur noir, un plan de toilette en béton, un lavabo intégré et un plan de toilette gris.
Cette photo montre un WC suspendu tendance de taille moyenne avec un carrelage gris, un mur noir, un plan de toilette en béton, un lavabo intégré et un plan de toilette gris.
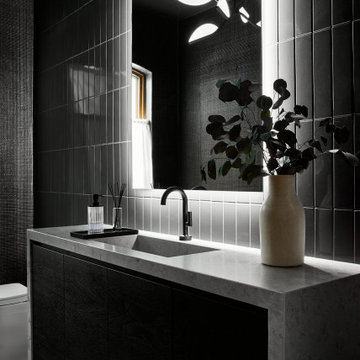
The new custom vanity is a major upgrade from the existing conditions. It’s larger in size and still creates a grounding focal point, but in a much more contemporary way. We opted for black stained wood, flat cabinetry with integrated pulls for the most minimal look. Then we selected a honed limestone countertop that we carried down both sides of the vanity in a waterfall effect. To maintain the most sleek and minimal look, we opted for an integrated sink and a custom cut out for trash.
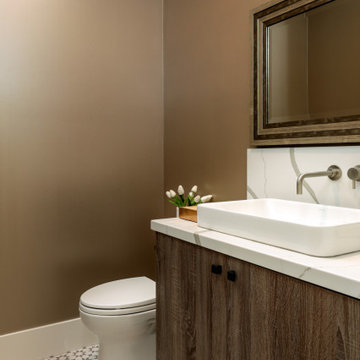
Inspiration pour un petit WC et toilettes design en bois vieilli avec un placard à porte plane, WC séparés, un mur multicolore, un sol en carrelage de céramique, une vasque, un plan de toilette en quartz modifié, un sol marron, un plan de toilette gris et meuble-lavabo suspendu.
Idées déco de WC et toilettes contemporains avec un plan de toilette gris
12