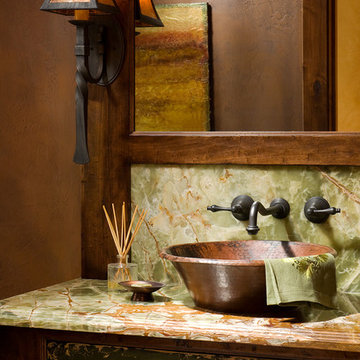Idées déco de WC et toilettes contemporains avec un plan de toilette vert
Trier par :
Budget
Trier par:Populaires du jour
1 - 20 sur 45 photos
1 sur 3

Idée de décoration pour un petit WC suspendu design avec un placard à porte plane, des portes de placard blanches, un mur vert, un sol en carrelage de céramique, un lavabo suspendu, un plan de toilette en verre, un sol beige, un plan de toilette vert, meuble-lavabo suspendu, différents designs de plafond et du papier peint.

The powder room is styled by the client and reflects their eclectic tastes....
Aménagement d'un petit WC et toilettes contemporain avec un mur vert, un sol en carrelage de terre cuite, un lavabo intégré, un plan de toilette en marbre, un sol multicolore, un plan de toilette vert et meuble-lavabo encastré.
Aménagement d'un petit WC et toilettes contemporain avec un mur vert, un sol en carrelage de terre cuite, un lavabo intégré, un plan de toilette en marbre, un sol multicolore, un plan de toilette vert et meuble-lavabo encastré.

Idée de décoration pour un petit WC et toilettes design avec des portes de placard grises, WC à poser, un carrelage gris, un mur blanc, un lavabo encastré, un plan de toilette en quartz modifié, un sol beige, un plan de toilette vert, meuble-lavabo suspendu et poutres apparentes.

The Goody Nook, named by the owners in honor of one of their Great Grandmother's and Great Aunts after their bake shop they ran in Ohio to sell baked goods, thought it fitting since this space is a place to enjoy all things that bring them joy and happiness. This studio, which functions as an art studio, workout space, and hangout spot, also doubles as an entertaining hub. Used daily, the large table is usually covered in art supplies, but can also function as a place for sweets, treats, and horderves for any event, in tandem with the kitchenette adorned with a bright green countertop. An intimate sitting area with 2 lounge chairs face an inviting ribbon fireplace and TV, also doubles as space for them to workout in. The powder room, with matching green counters, is lined with a bright, fun wallpaper, that you can see all the way from the pool, and really plays into the fun art feel of the space. With a bright multi colored rug and lime green stools, the space is finished with a custom neon sign adorning the namesake of the space, "The Goody Nook”.
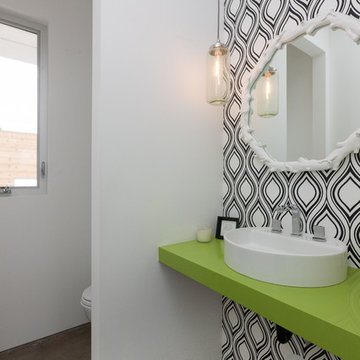
This contemporary powder room has polished concrete floors, lime green countertops, painted white twig mirror and a green glass pendant.
Cette photo montre un WC et toilettes tendance avec une vasque, un mur blanc, sol en béton ciré, un sol marron et un plan de toilette vert.
Cette photo montre un WC et toilettes tendance avec une vasque, un mur blanc, sol en béton ciré, un sol marron et un plan de toilette vert.
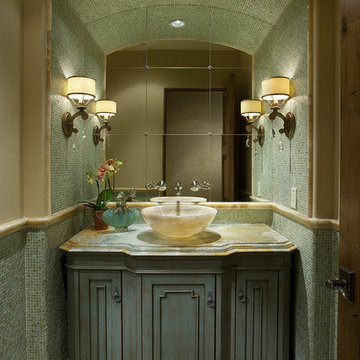
Dino Tonn
Exemple d'un WC et toilettes tendance avec un plan de toilette en marbre, une vasque, des portes de placard bleues et un plan de toilette vert.
Exemple d'un WC et toilettes tendance avec un plan de toilette en marbre, une vasque, des portes de placard bleues et un plan de toilette vert.
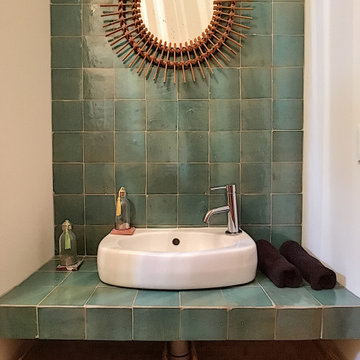
Inspiration pour un WC suspendu design avec un carrelage vert, des carreaux en terre cuite, un mur blanc, un sol en carrelage de céramique, un lavabo posé, un plan de toilette en carrelage, un sol beige et un plan de toilette vert.

Powder room with a twist. This cozy powder room was completely transformed form top to bottom. Introducing playful patterns with tile and wallpaper. This picture shows the green vanity, vessel sink, circular mirror, pendant lighting, tile flooring, along with brass accents and hardware. Boston, MA.
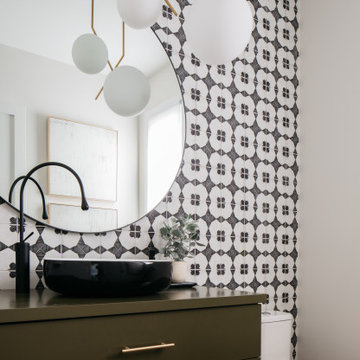
Cette image montre un WC et toilettes design avec un placard à porte plane, des portes de placards vertess, un carrelage noir et blanc, un mur blanc, parquet foncé, une vasque, un sol marron et un plan de toilette vert.
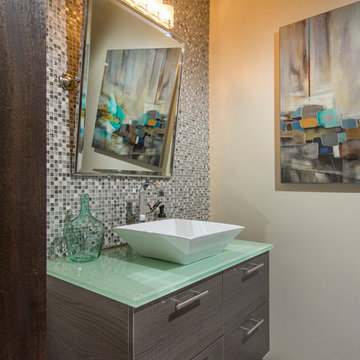
After Bathroom
Inspiration pour un WC et toilettes design avec une vasque, un placard à porte plane, des portes de placard grises, un plan de toilette en verre, un carrelage multicolore, mosaïque, un mur beige, un sol en bois brun et un plan de toilette vert.
Inspiration pour un WC et toilettes design avec une vasque, un placard à porte plane, des portes de placard grises, un plan de toilette en verre, un carrelage multicolore, mosaïque, un mur beige, un sol en bois brun et un plan de toilette vert.

洗面所
Réalisation d'un WC et toilettes design de taille moyenne avec un placard sans porte, des portes de placard blanches, un carrelage vert, un carrelage métro, un mur vert, un sol en bois brun, un lavabo posé, un plan de toilette en bois, un plan de toilette vert, meuble-lavabo sur pied, un plafond en lambris de bois et du papier peint.
Réalisation d'un WC et toilettes design de taille moyenne avec un placard sans porte, des portes de placard blanches, un carrelage vert, un carrelage métro, un mur vert, un sol en bois brun, un lavabo posé, un plan de toilette en bois, un plan de toilette vert, meuble-lavabo sur pied, un plafond en lambris de bois et du papier peint.
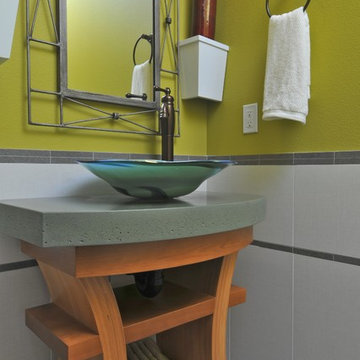
Concrete top with artisan vessel on site built base made from job scraps. LEED-H Platinum certified with a score of 110 (formerly highest score in America) Photo by Matt McCorteney
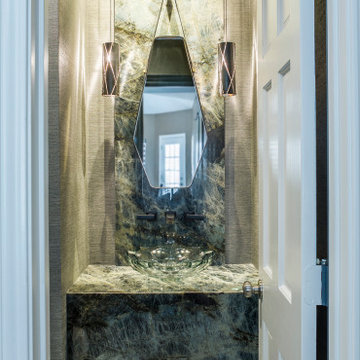
Next to the Living Room, is this hidden gem. This powder room is full of unique pieces that blend unconventional materials with elegant details. The deep bronze pendants are constructed with steel sheets and specks of welded bronze – created to be thoughtfully ‘imperfect.’ The industrial design pairs with a geometric mirror giving a modern edge to this elegant space. The mirror hangs from a custom leather bracket – designed to avoid drilling into the exotic granite. Just another inventive element of this Powder Bath.
Drama flows from the ocean-esque granite of the vanity and back wall. Inspired by a breath-taking waterfall - the variations of blues, greens and glimmers of sparkle flow throughout this space and onto the blues of the mosaic tile below.
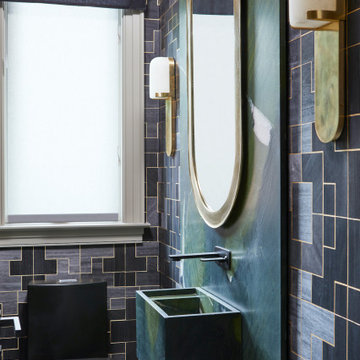
Réalisation d'un petit WC et toilettes design avec des portes de placards vertess, WC à poser, un mur noir, un lavabo intégré, un plan de toilette en marbre, un plan de toilette vert, meuble-lavabo suspendu et du papier peint.

Réalisation d'un petit WC et toilettes design avec des portes de placards vertess, WC à poser, un carrelage vert, des carreaux de céramique, un mur vert, parquet clair, un lavabo intégré, un plan de toilette en marbre, un sol beige, un plan de toilette vert et meuble-lavabo encastré.

Bespoke design guest lavatory.
Idée de décoration pour un petit WC suspendu design en bois clair avec un placard à porte plane, un carrelage vert, un carrelage de pierre, un mur blanc, un sol en calcaire, un lavabo posé, un plan de toilette en calcaire, un sol vert et un plan de toilette vert.
Idée de décoration pour un petit WC suspendu design en bois clair avec un placard à porte plane, un carrelage vert, un carrelage de pierre, un mur blanc, un sol en calcaire, un lavabo posé, un plan de toilette en calcaire, un sol vert et un plan de toilette vert.
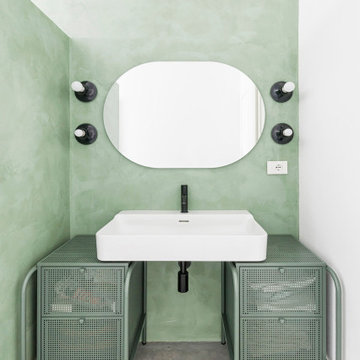
Bango Realizzato in resina, color Verde Salvia. Lampade a parete Kartell. Mobile Bagno in lamiera micro-forato.
Idée de décoration pour un WC et toilettes design de taille moyenne avec des portes de placards vertess, un carrelage vert, un mur vert, sol en béton ciré, un plan de toilette en acier inoxydable, un sol gris, un plan de toilette vert et meuble-lavabo sur pied.
Idée de décoration pour un WC et toilettes design de taille moyenne avec des portes de placards vertess, un carrelage vert, un mur vert, sol en béton ciré, un plan de toilette en acier inoxydable, un sol gris, un plan de toilette vert et meuble-lavabo sur pied.
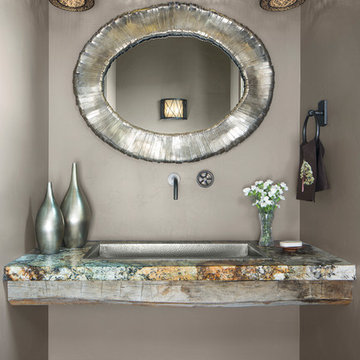
A thick granite countertop sits on top of a reclaimed timber for a rustic, yet elegant powder room.
Inspiration pour un WC et toilettes design de taille moyenne avec un placard sans porte, WC à poser, un mur beige, parquet foncé, un lavabo posé, un plan de toilette en granite, un sol marron et un plan de toilette vert.
Inspiration pour un WC et toilettes design de taille moyenne avec un placard sans porte, WC à poser, un mur beige, parquet foncé, un lavabo posé, un plan de toilette en granite, un sol marron et un plan de toilette vert.
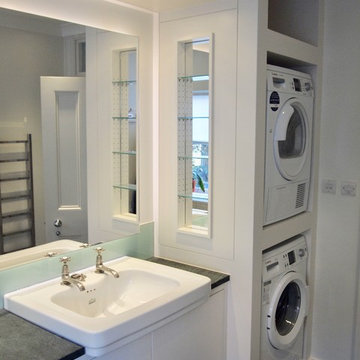
utility room/cloak room with green slate tiled floor and counter top
Exemple d'un WC suspendu tendance de taille moyenne avec un placard à porte plane, des portes de placard blanches, un carrelage en pâte de verre, un mur blanc, un sol en ardoise, un lavabo posé, un sol vert et un plan de toilette vert.
Exemple d'un WC suspendu tendance de taille moyenne avec un placard à porte plane, des portes de placard blanches, un carrelage en pâte de verre, un mur blanc, un sol en ardoise, un lavabo posé, un sol vert et un plan de toilette vert.
Idées déco de WC et toilettes contemporains avec un plan de toilette vert
1
