Idées déco de WC et toilettes contemporains avec un sol en ardoise
Trier par :
Budget
Trier par:Populaires du jour
21 - 40 sur 101 photos
1 sur 3
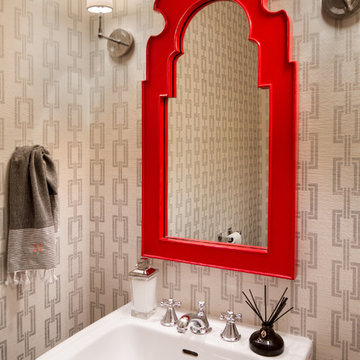
Réalisation d'un petit WC et toilettes design avec un placard sans porte, des portes de placard blanches, WC à poser, un mur gris, un lavabo de ferme, un carrelage gris, un carrelage de pierre et un sol en ardoise.
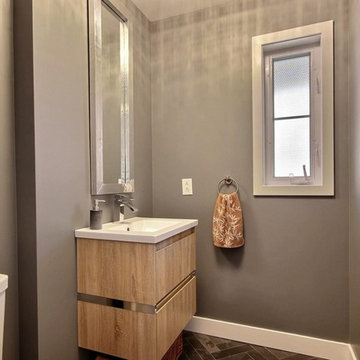
Réalisation d'un petit WC et toilettes design en bois clair avec un placard à porte plane, WC à poser, un carrelage de pierre, un mur gris, un sol en ardoise et un carrelage gris.

The homeowners sought to create a modest, modern, lakeside cottage, nestled into a narrow lot in Tonka Bay. The site inspired a modified shotgun-style floor plan, with rooms laid out in succession from front to back. Simple and authentic materials provide a soft and inviting palette for this modern home. Wood finishes in both warm and soft grey tones complement a combination of clean white walls, blue glass tiles, steel frames, and concrete surfaces. Sustainable strategies were incorporated to provide healthy living and a net-positive-energy-use home. Onsite geothermal, solar panels, battery storage, insulation systems, and triple-pane windows combine to provide independence from frequent power outages and supply excess power to the electrical grid.
Photos by Corey Gaffer
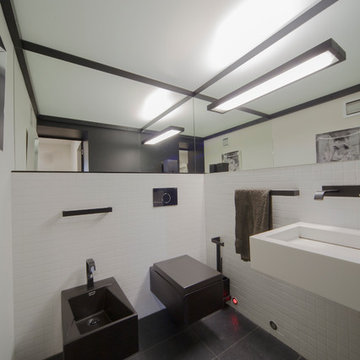
Гостевой туалет с помощью больших зеркал, смонтированных под углом, выглядит гораздо больше, чем есть на самом деле.
Черные унитаз и биде выглядят скорее как арт-объекты, чем как утилитарные предметы гигиены.
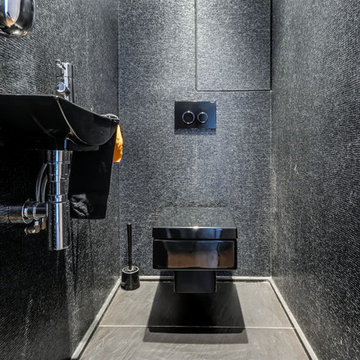
meero
Cette image montre un grand WC suspendu design avec un mur gris, un lavabo suspendu et un sol en ardoise.
Cette image montre un grand WC suspendu design avec un mur gris, un lavabo suspendu et un sol en ardoise.
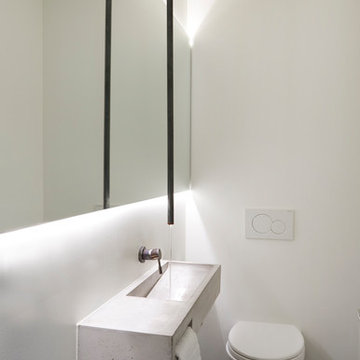
The faucet comes from the ceiling and empties into a custom, cast-concrete sink.
Idée de décoration pour un petit WC suspendu design avec un mur blanc, un sol en ardoise, un lavabo intégré et un plan de toilette en béton.
Idée de décoration pour un petit WC suspendu design avec un mur blanc, un sol en ardoise, un lavabo intégré et un plan de toilette en béton.
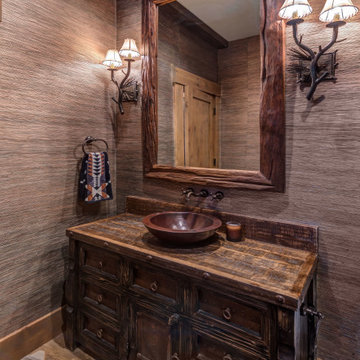
Idées déco pour un petit WC et toilettes contemporain avec un mur marron, un sol en ardoise, une vasque, un plan de toilette en bois, un sol marron, un plan de toilette marron, meuble-lavabo sur pied, un plafond en bois et du papier peint.
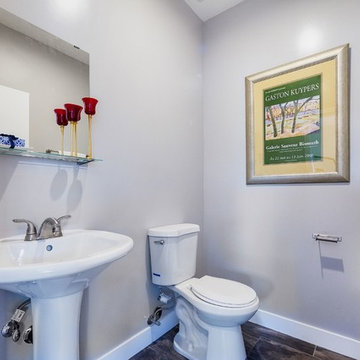
Peterberg Construction, Inc
Main House Powder Room
Exemple d'un petit WC et toilettes tendance avec un lavabo de ferme, un mur gris et un sol en ardoise.
Exemple d'un petit WC et toilettes tendance avec un lavabo de ferme, un mur gris et un sol en ardoise.
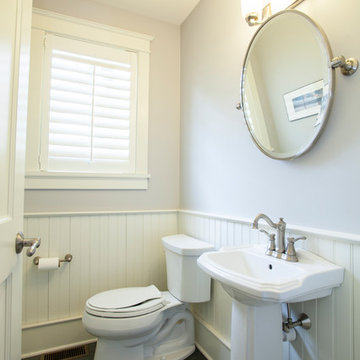
This powder room includes tile floor, circular adjustable mirror, white wainscoting and baseboards, wooden window blind shutters and a family toilet seat convenient for the little ones.
Photos by Alicia's Art, LLC
RUDLOFF Custom Builders, is a residential construction company that connects with clients early in the design phase to ensure every detail of your project is captured just as you imagined. RUDLOFF Custom Builders will create the project of your dreams that is executed by on-site project managers and skilled craftsman, while creating lifetime client relationships that are build on trust and integrity.
We are a full service, certified remodeling company that covers all of the Philadelphia suburban area including West Chester, Gladwynne, Malvern, Wayne, Haverford and more.
As a 6 time Best of Houzz winner, we look forward to working with you n your next project.
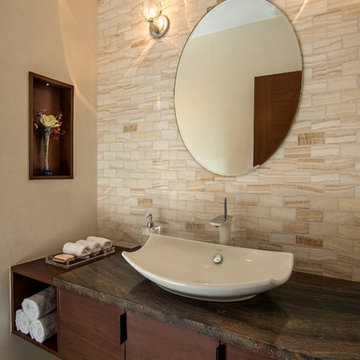
Interior view of powder room, featuring floating mahogany vanity, ceramic vessel sink, Rainforest Marble countertop, onyx tile vanity wall, Venetian plaster walls, and Broughton Moor stone tile floor.
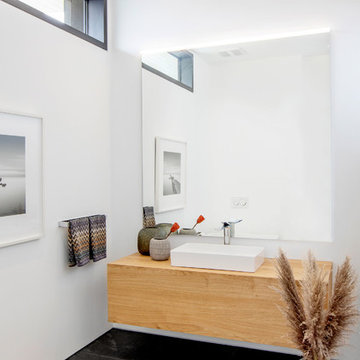
Aménagement d'un grand WC et toilettes contemporain en bois clair avec un placard à porte plane, un mur blanc, un sol en ardoise, une vasque, un plan de toilette en bois et un sol multicolore.
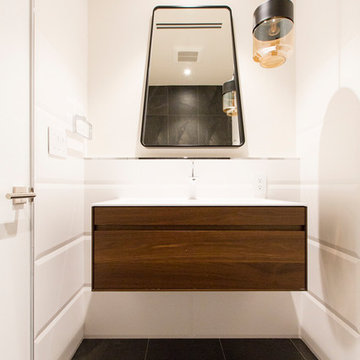
Cette image montre un WC et toilettes design en bois foncé de taille moyenne avec un placard à porte plane, WC à poser, un mur blanc, un sol en ardoise, un lavabo intégré, un plan de toilette en quartz modifié, un sol noir et un plan de toilette blanc.
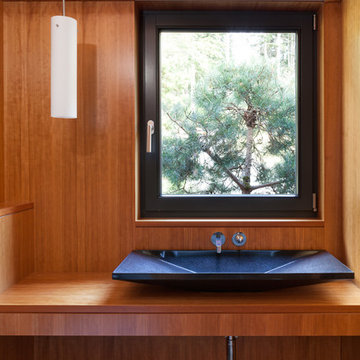
Kristen McGaughey Photography
Cette photo montre un WC et toilettes tendance de taille moyenne avec un mur marron, un sol en ardoise, une vasque, un plan de toilette en bois et un sol gris.
Cette photo montre un WC et toilettes tendance de taille moyenne avec un mur marron, un sol en ardoise, une vasque, un plan de toilette en bois et un sol gris.
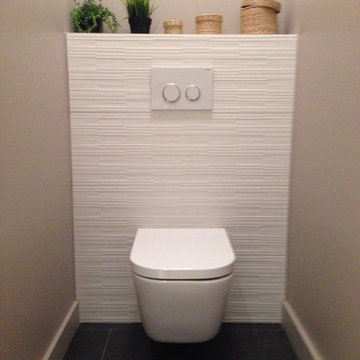
Exemple d'un WC suspendu tendance de taille moyenne avec un carrelage blanc, un mur blanc et un sol en ardoise.
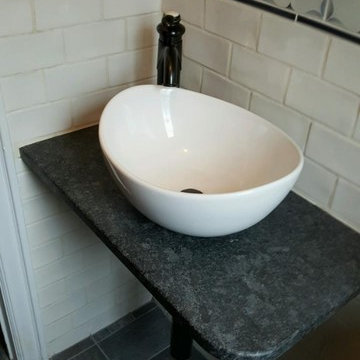
Cette image montre un petit WC et toilettes design avec un carrelage blanc, un carrelage métro, un mur multicolore, un sol en ardoise, une vasque, un plan de toilette en granite, un sol gris et un plan de toilette gris.
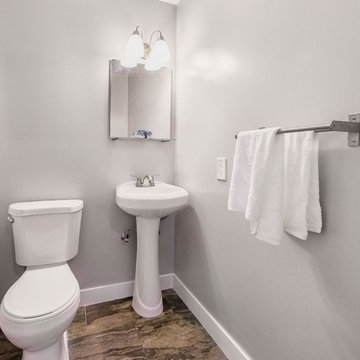
Peterberg Construction, Inc
Guest House 2 - Powder Room
Exemple d'un petit WC et toilettes tendance avec un mur gris et un sol en ardoise.
Exemple d'un petit WC et toilettes tendance avec un mur gris et un sol en ardoise.
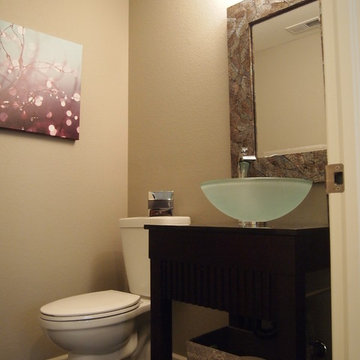
Cette photo montre un petit WC et toilettes tendance en bois foncé avec un placard sans porte, un mur beige, un sol en ardoise, une vasque et un plan de toilette en bois.
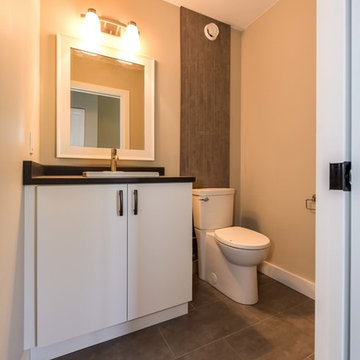
Cette image montre un WC et toilettes design de taille moyenne avec un placard à porte plane, des portes de placard blanches, WC séparés, un mur beige, un sol en ardoise, un lavabo posé, un plan de toilette en surface solide, un sol gris et un plan de toilette noir.
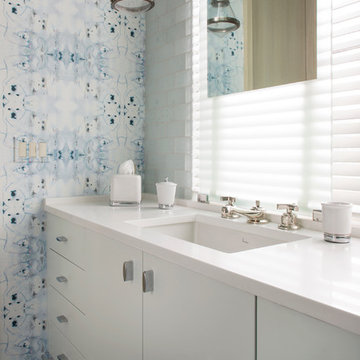
An expansive mountain contemporary home with 9,910 square feet, the home utilizes natural colors and materials, including stone, metal, glass, and wood. High ceilings throughout the home capture the sweeping views of Beaver Creek Mountain. Sustainable features include a green roof and Solar PV and Solar Thermal systems.
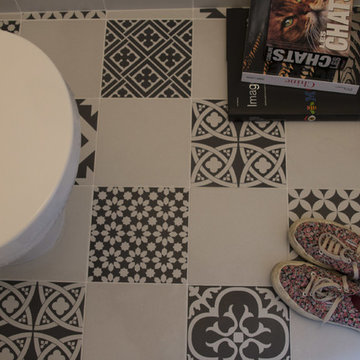
Cette image montre un petit WC suspendu design avec un placard à porte plane, des portes de placard blanches, un carrelage gris, du carrelage en ardoise, un mur gris, un sol en ardoise, un lavabo encastré, un plan de toilette en carrelage et un sol blanc.
Idées déco de WC et toilettes contemporains avec un sol en ardoise
2