Idées déco de WC et toilettes contemporains avec WC séparés
Trier par :
Budget
Trier par:Populaires du jour
161 - 180 sur 1 983 photos
1 sur 3
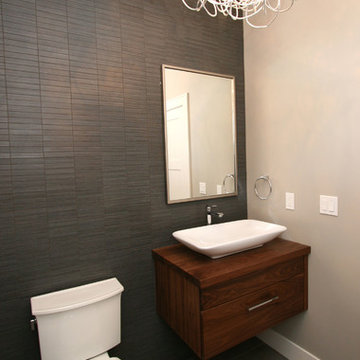
This fun Powder Room features a grasscloth textured tile wall, floating walnut vanity, and Decolav vessel sink. The wire pendant light is a great addition!
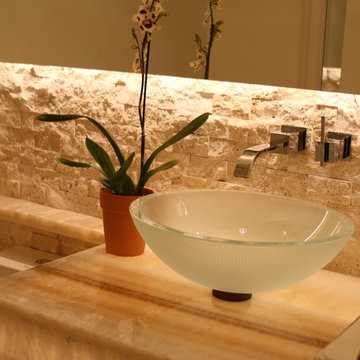
G Baumgardt
Exemple d'un petit WC et toilettes tendance avec une vasque, un plan de toilette en onyx, WC séparés, un carrelage beige et un carrelage de pierre.
Exemple d'un petit WC et toilettes tendance avec une vasque, un plan de toilette en onyx, WC séparés, un carrelage beige et un carrelage de pierre.
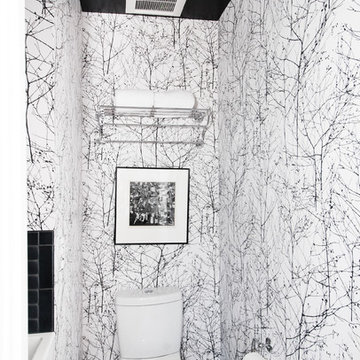
Graphic wallpaper throughout the powder bath help give a small bath a bit of texture and classic playfulness. Custom DWR pendant, Crate and Barrel mirror, and Hansgrohe faucet. Photography: Photo Designs by Odessa

Our designer, Hannah Tindall, worked with the homeowners to create a contemporary kitchen, living room, master & guest bathrooms and gorgeous hallway that truly highlights their beautiful and extensive art collection. The entire home was outfitted with sleek, walnut hardwood flooring, with a custom Frank Lloyd Wright inspired entryway stairwell. The living room's standout pieces are two gorgeous velvet teal sofas and the black stone fireplace. The kitchen has dark wood cabinetry with frosted glass and a glass mosaic tile backsplash. The master bathrooms uses the same dark cabinetry, double vanity, and a custom tile backsplash in the walk-in shower. The first floor guest bathroom keeps things eclectic with bright purple walls and colorful modern artwork.

Luxury powder room with graphic wallpaper and blue cabinets.
Aménagement d'un WC et toilettes contemporain de taille moyenne avec un placard à porte plane, des portes de placard bleues, WC séparés, un mur gris, un sol en bois brun, un lavabo encastré, un plan de toilette en marbre, un sol marron, un plan de toilette gris, meuble-lavabo encastré et du papier peint.
Aménagement d'un WC et toilettes contemporain de taille moyenne avec un placard à porte plane, des portes de placard bleues, WC séparés, un mur gris, un sol en bois brun, un lavabo encastré, un plan de toilette en marbre, un sol marron, un plan de toilette gris, meuble-lavabo encastré et du papier peint.

bagno
Idée de décoration pour un grand WC et toilettes design avec un placard à porte plane, des portes de placard marrons, WC séparés, un carrelage vert, des carreaux de porcelaine, un sol en carrelage de porcelaine, un lavabo posé, un plan de toilette en bois, un sol gris, un plan de toilette blanc, meuble-lavabo suspendu et un plafond décaissé.
Idée de décoration pour un grand WC et toilettes design avec un placard à porte plane, des portes de placard marrons, WC séparés, un carrelage vert, des carreaux de porcelaine, un sol en carrelage de porcelaine, un lavabo posé, un plan de toilette en bois, un sol gris, un plan de toilette blanc, meuble-lavabo suspendu et un plafond décaissé.

For this classic San Francisco William Wurster house, we complemented the iconic modernist architecture, urban landscape, and Bay views with contemporary silhouettes and a neutral color palette. We subtly incorporated the wife's love of all things equine and the husband's passion for sports into the interiors. The family enjoys entertaining, and the multi-level home features a gourmet kitchen, wine room, and ample areas for dining and relaxing. An elevator conveniently climbs to the top floor where a serene master suite awaits.
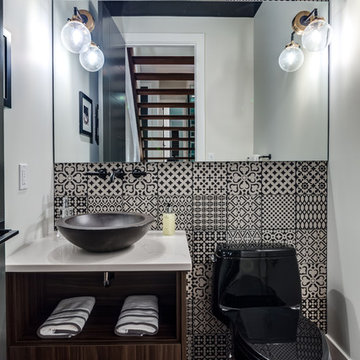
Inspiration pour un WC et toilettes design en bois brun avec un placard sans porte, WC séparés, un carrelage noir et blanc, mosaïque, un sol en bois brun, une vasque, un sol marron et un plan de toilette blanc.
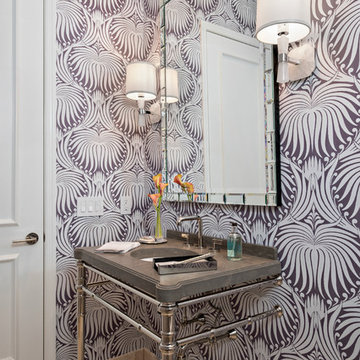
Powder Room
Cette image montre un WC et toilettes design de taille moyenne avec WC séparés, un mur multicolore, un sol en calcaire, un plan de toilette en surface solide et un plan vasque.
Cette image montre un WC et toilettes design de taille moyenne avec WC séparés, un mur multicolore, un sol en calcaire, un plan de toilette en surface solide et un plan vasque.
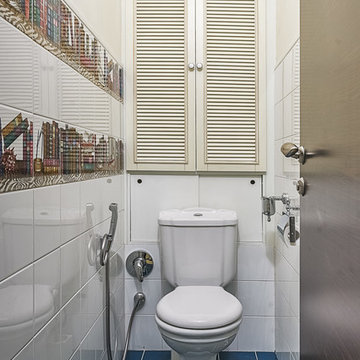
Архитектор Ольга Макарова. Фотограф Сергей Красюк.
Aménagement d'un petit WC et toilettes contemporain avec un sol en carrelage de céramique, WC séparés, un carrelage blanc et un sol bleu.
Aménagement d'un petit WC et toilettes contemporain avec un sol en carrelage de céramique, WC séparés, un carrelage blanc et un sol bleu.
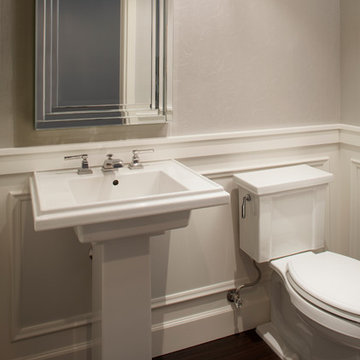
Isabelle Eubanks (www.photosinwonderland.com)
Réalisation d'un petit WC et toilettes design avec un lavabo de ferme, WC séparés, un mur gris et parquet foncé.
Réalisation d'un petit WC et toilettes design avec un lavabo de ferme, WC séparés, un mur gris et parquet foncé.

The powder room, adjacent to the mudroom, received a facelift: Textured grass walls replaced black stripes, and existing fixtures were re-plated in bronze to match other elements. Custom light fixture completes the look.
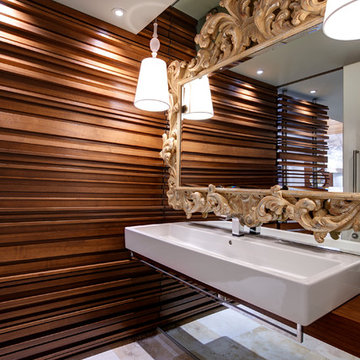
Walnut slat wall transitions from Entry Screenwall into adjacent Powder Room. modern and ornate mirrors visually expand the space - Interior Architecture: HAUS | Architecture + LEVEL Interiors - Photography: Ryan Kurtz
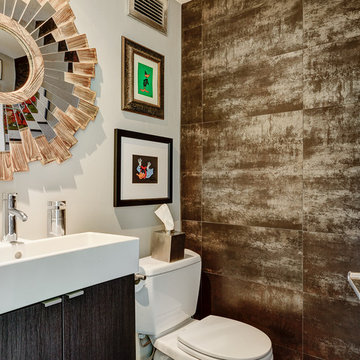
This half bath includes a long Ikea sink with plenty of cabinet space, a star-burst mirror, a beautiful copper tone laminate accent wall, and Daffy Duck artwork for the splash of color!
Photos by Arc Photography
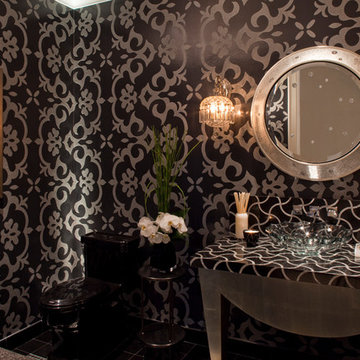
Interiors by SFA Design
Photography by Meghan Bierle-O'Brien
Inspiration pour un WC et toilettes design de taille moyenne avec WC séparés, un mur multicolore et une vasque.
Inspiration pour un WC et toilettes design de taille moyenne avec WC séparés, un mur multicolore et une vasque.
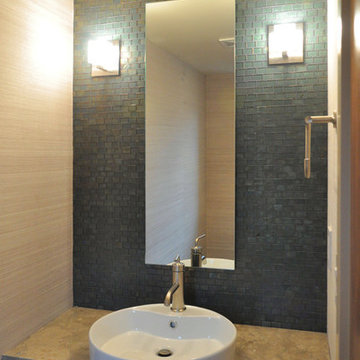
Photo: Ross Ishikawa
Exemple d'un WC et toilettes tendance de taille moyenne avec WC séparés, un carrelage gris, mosaïque, un mur gris, une vasque, un plan de toilette en calcaire et un plan de toilette gris.
Exemple d'un WC et toilettes tendance de taille moyenne avec WC séparés, un carrelage gris, mosaïque, un mur gris, une vasque, un plan de toilette en calcaire et un plan de toilette gris.
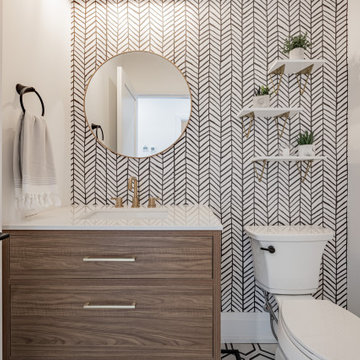
Inspiration pour un petit WC et toilettes design en bois brun avec un placard à porte plane, WC séparés, un mur blanc, un sol en carrelage de porcelaine, un lavabo intégré, un plan de toilette en quartz modifié, un sol blanc, un plan de toilette blanc, meuble-lavabo suspendu et du papier peint.

The guest powder room features dry stack stone tile for texture and dimension.
Idées déco pour un WC et toilettes contemporain de taille moyenne avec un placard avec porte à panneau surélevé, des portes de placard marrons, WC séparés, un carrelage marron, un carrelage de pierre, un mur beige, un sol en bois brun, un lavabo encastré, un plan de toilette en granite, un sol marron, un plan de toilette beige et meuble-lavabo sur pied.
Idées déco pour un WC et toilettes contemporain de taille moyenne avec un placard avec porte à panneau surélevé, des portes de placard marrons, WC séparés, un carrelage marron, un carrelage de pierre, un mur beige, un sol en bois brun, un lavabo encastré, un plan de toilette en granite, un sol marron, un plan de toilette beige et meuble-lavabo sur pied.
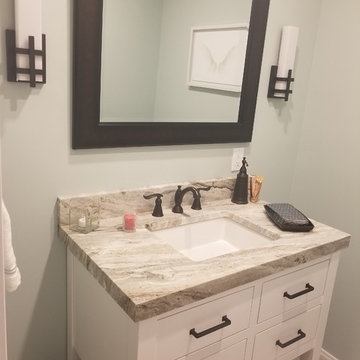
Idée de décoration pour un petit WC et toilettes design avec des portes de placard blanches, un plan de toilette en granite, un placard à porte plane, WC séparés, un mur vert, un sol en carrelage de céramique, un lavabo posé, un sol blanc et un plan de toilette beige.
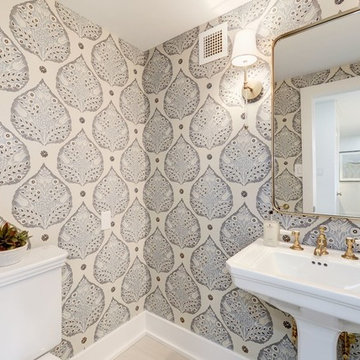
Inspiration pour un WC et toilettes design de taille moyenne avec WC séparés, un mur multicolore, parquet clair, un lavabo de ferme et un sol beige.
Idées déco de WC et toilettes contemporains avec WC séparés
9