Idées déco de WC et toilettes contemporains en bois vieilli
Trier par :
Budget
Trier par:Populaires du jour
1 - 20 sur 57 photos
1 sur 3

This home renovation project transformed unused, unfinished spaces into vibrant living areas. Each exudes elegance and sophistication, offering personalized design for unforgettable family moments.
In this powder room, understated elegance meets refined sophistication. The gray walls provide a timeless backdrop, while the gold leaf wall accents add a touch of luxury, elevating the space to new heights of style.
Project completed by Wendy Langston's Everything Home interior design firm, which serves Carmel, Zionsville, Fishers, Westfield, Noblesville, and Indianapolis.
For more about Everything Home, see here: https://everythinghomedesigns.com/
To learn more about this project, see here: https://everythinghomedesigns.com/portfolio/fishers-chic-family-home-renovation/

Carved stone tile wall panel, modernist bombe wood vanity encased in travertine pilasters and slab look counter.
Oversized French oak crown , base and wood floor inset.
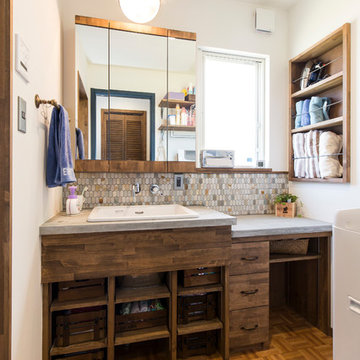
Aménagement d'un WC et toilettes contemporain en bois vieilli avec un placard à porte plane, un mur blanc, un sol en bois brun et un sol marron.
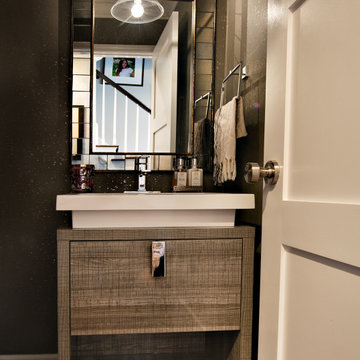
What a joy to bring this exciting renovation to a loyal client: a family of 6 that has called this Highland Park house, “home” for over 25 years. This relationship began in 2017 when we designed their living room, girls’ bedrooms, powder room, and in-home office. We were thrilled when they entrusted us again with their kitchen, family room, dining room, and laundry area design. Their first floor became our JSDG playground…
Our priority was to bring fresh, flowing energy to the family’s first floor. We started by removing partial walls to create a more open floor plan and transformed a once huge fireplace into a modern bar set up. We reconfigured a stunning, ventless fireplace and oriented it floor to ceiling tile in the family room. Our second priority was to create an outdoor space for safe socializing during the pandemic, as we executed this project during the thick of it. We designed the entire outdoor area with the utmost intention and consulted on the gorgeous outdoor paint selections. Stay tuned for photos of this outdoors space on the site soon!
Overall, this project was a true labor of love. We are grateful to again bring beauty, flow and function to this beloved client’s warm home.

A boring powder room gets a rustic modern upgrade with a floating wood vanity, wallpaper accent wall, new modern floor tile and new accessories.
Aménagement d'un petit WC et toilettes contemporain en bois vieilli avec un placard à porte shaker, WC séparés, un mur gris, un sol en carrelage de porcelaine, un lavabo intégré, un plan de toilette en surface solide, un sol gris, un plan de toilette blanc, meuble-lavabo suspendu et du papier peint.
Aménagement d'un petit WC et toilettes contemporain en bois vieilli avec un placard à porte shaker, WC séparés, un mur gris, un sol en carrelage de porcelaine, un lavabo intégré, un plan de toilette en surface solide, un sol gris, un plan de toilette blanc, meuble-lavabo suspendu et du papier peint.
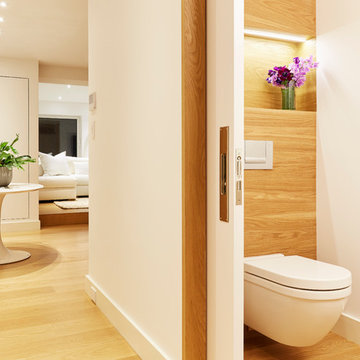
Marius Chira Photography
Aménagement d'un petit WC suspendu contemporain en bois vieilli avec un placard à porte plane, un mur blanc, parquet clair, une vasque et un plan de toilette en bois.
Aménagement d'un petit WC suspendu contemporain en bois vieilli avec un placard à porte plane, un mur blanc, parquet clair, une vasque et un plan de toilette en bois.
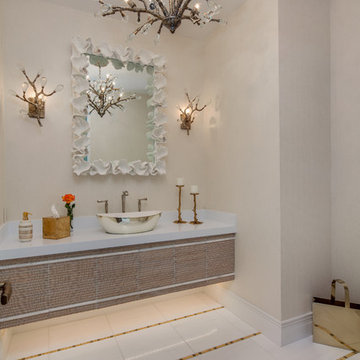
Indy Ferrufino
EIF Images
eifimages@gmail.com
Cette photo montre un petit WC et toilettes tendance en bois vieilli avec un carrelage beige, un mur beige, un sol en marbre, une vasque et un sol blanc.
Cette photo montre un petit WC et toilettes tendance en bois vieilli avec un carrelage beige, un mur beige, un sol en marbre, une vasque et un sol blanc.
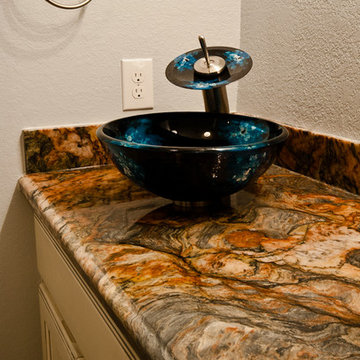
Cette photo montre un WC et toilettes tendance en bois vieilli de taille moyenne avec une vasque, un plan de toilette en granite, un mur blanc et un placard avec porte à panneau encastré.
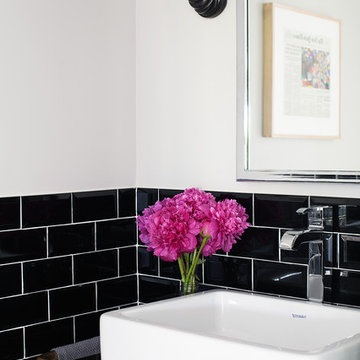
Joe Schmelzer, Treasurbite Studio, Inc.
Idées déco pour un WC et toilettes contemporain en bois vieilli avec un carrelage noir, un carrelage métro et un mur blanc.
Idées déco pour un WC et toilettes contemporain en bois vieilli avec un carrelage noir, un carrelage métro et un mur blanc.
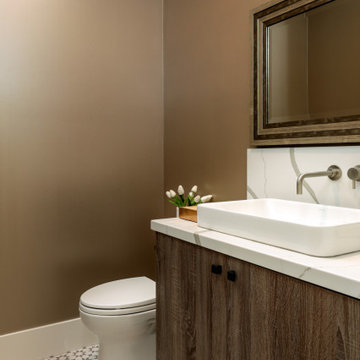
Inspiration pour un petit WC et toilettes design en bois vieilli avec un placard à porte plane, WC séparés, un mur multicolore, un sol en carrelage de céramique, une vasque, un plan de toilette en quartz modifié, un sol marron, un plan de toilette gris et meuble-lavabo suspendu.
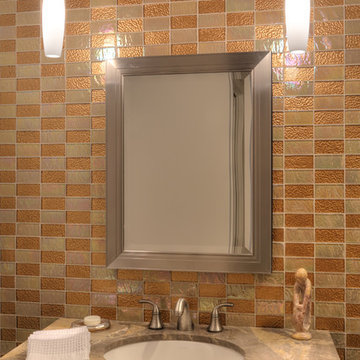
David Burghardt
Idées déco pour un WC et toilettes contemporain en bois vieilli de taille moyenne avec un placard en trompe-l'oeil, un plan de toilette en marbre, un carrelage en pâte de verre, un carrelage marron, un carrelage orange, un mur orange et un lavabo encastré.
Idées déco pour un WC et toilettes contemporain en bois vieilli de taille moyenne avec un placard en trompe-l'oeil, un plan de toilette en marbre, un carrelage en pâte de verre, un carrelage marron, un carrelage orange, un mur orange et un lavabo encastré.
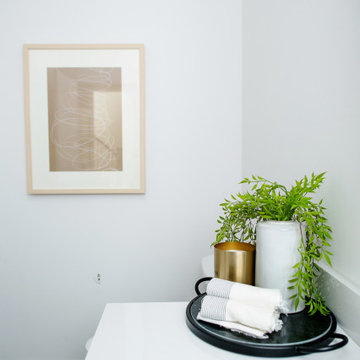
Idée de décoration pour un WC et toilettes design en bois vieilli avec WC à poser, un mur blanc, carreaux de ciment au sol, un lavabo encastré, un plan de toilette en quartz modifié, un sol noir, un plan de toilette blanc et meuble-lavabo encastré.
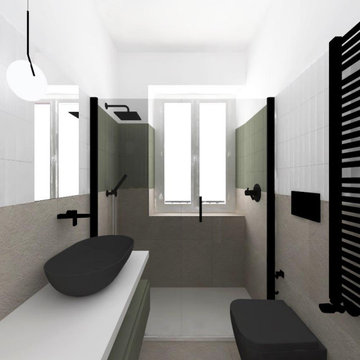
Idée de décoration pour un petit WC suspendu design en bois vieilli avec un placard à porte plane, un carrelage vert, des carreaux de porcelaine, un mur blanc, un sol en carrelage de porcelaine, une vasque, un plan de toilette en surface solide, un sol beige, un plan de toilette blanc et meuble-lavabo suspendu.
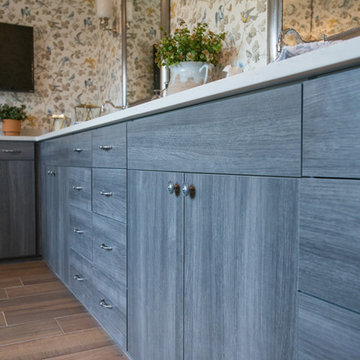
This expanisve master bathroom features a corner vanity, velvet-lined jewelry pull-outs behind doors with metal mesh inserts, and built-in custom cabinetry.
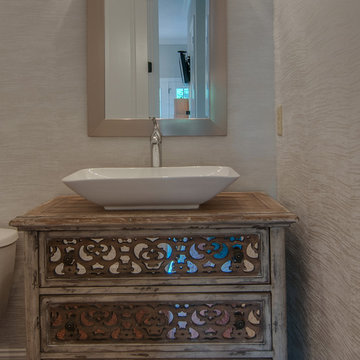
This client desired a vessel sink and custom sink base. By using a piece of furniture, Usable Space Interiors converted this chest into a sink base.
Cette image montre un petit WC et toilettes design en bois vieilli avec un placard en trompe-l'oeil, un mur gris, parquet foncé et une vasque.
Cette image montre un petit WC et toilettes design en bois vieilli avec un placard en trompe-l'oeil, un mur gris, parquet foncé et une vasque.
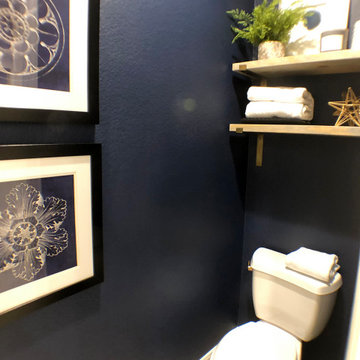
In this beautifully updated master bath, we removed the existing tub to create a walk-in shower. Modern floating vanities with a distressed white oak finish, topped with white quartz countertops and finished with brushed gold fixtures, this bathroom has it all - including touch LED lighted mirrors and a heated towel rack. The matching wood ceiling in the shower adds yet another layer of luxury to this spa-like retreat.
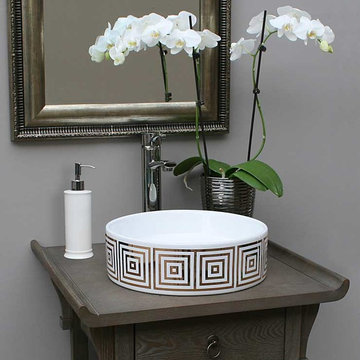
Contemporary interpretation of the classic Greek Key design on the sink works in any style of bath or powder room. Cute in the powder room on this wooden converted vanity with a distressed barn board finish, gray wall and gorgeous double orchid.
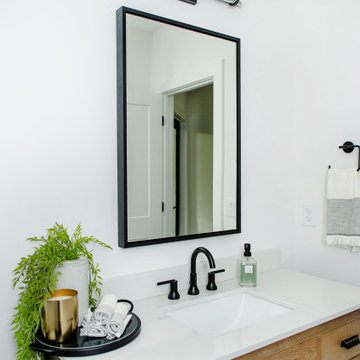
Cette photo montre un WC et toilettes tendance en bois vieilli avec WC à poser, un mur blanc, carreaux de ciment au sol, un lavabo encastré, un plan de toilette en quartz modifié, un sol noir, un plan de toilette blanc et meuble-lavabo encastré.
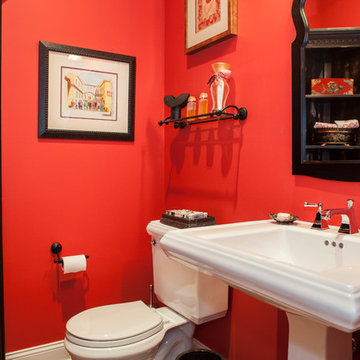
Photos by Alicia's Art, LLC
RUDLOFF Custom Builders, is a residential construction company that connects with clients early in the design phase to ensure every detail of your project is captured just as you imagined. RUDLOFF Custom Builders will create the project of your dreams that is executed by on-site project managers and skilled craftsman, while creating lifetime client relationships that are build on trust and integrity.
We are a full service, certified remodeling company that covers all of the Philadelphia suburban area including West Chester, Gladwynne, Malvern, Wayne, Haverford and more.
As a 6 time Best of Houzz winner, we look forward to working with you n your next project.
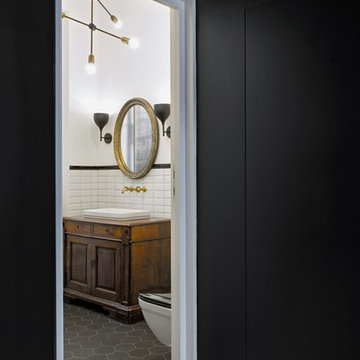
Exemple d'un WC et toilettes tendance en bois vieilli de taille moyenne avec WC séparés, des carreaux de porcelaine, un sol en carrelage de porcelaine, un lavabo posé, un plan de toilette en bois, un carrelage noir et un carrelage blanc.
Idées déco de WC et toilettes contemporains en bois vieilli
1