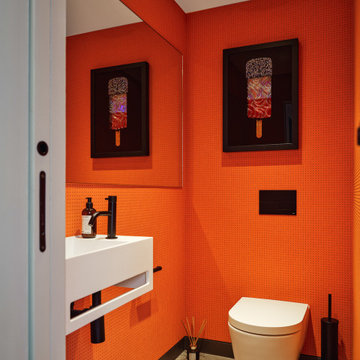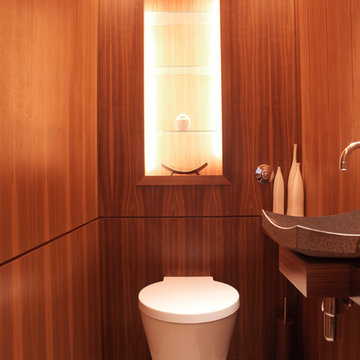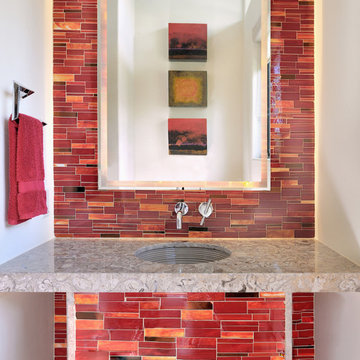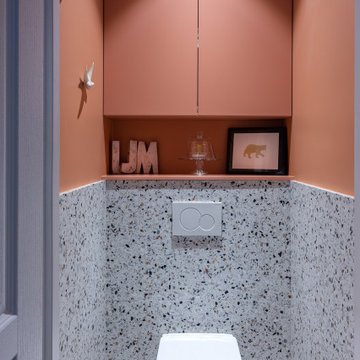Idées déco de WC et toilettes contemporains rouges
Trier par :
Budget
Trier par:Populaires du jour
21 - 40 sur 427 photos
1 sur 3
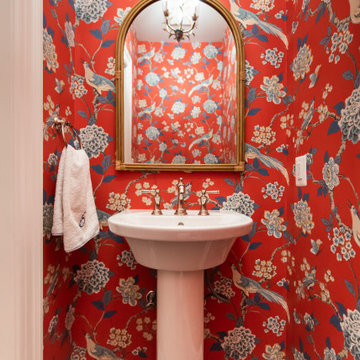
Réalisation d'un petit WC et toilettes design avec un mur rouge, meuble-lavabo sur pied et du papier peint.
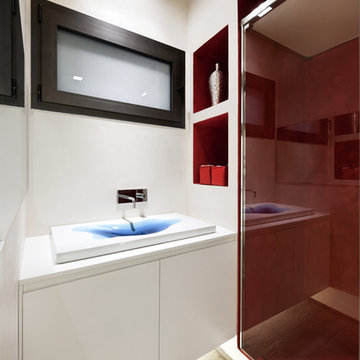
Stefano Pedretti
Aménagement d'un petit WC et toilettes contemporain avec une vasque, un placard à porte plane, des portes de placard blanches, un mur blanc et parquet clair.
Aménagement d'un petit WC et toilettes contemporain avec une vasque, un placard à porte plane, des portes de placard blanches, un mur blanc et parquet clair.
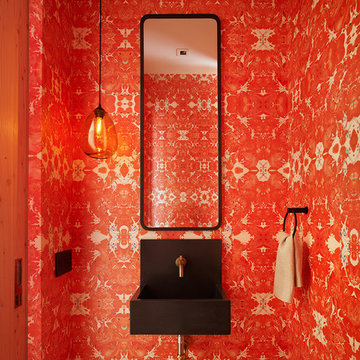
Idée de décoration pour un WC et toilettes design avec un mur rouge, un lavabo suspendu et un plan de toilette noir.

Aménagement d'un petit WC et toilettes contemporain avec parquet clair, un lavabo intégré et un sol beige.
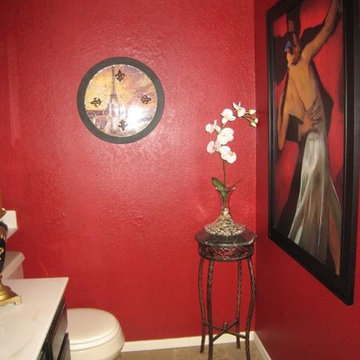
A classic and affordable inexpensive makeover update for a bathroom, with French accents. This powder room was old and outdated. Now, this small bathroom boasts dramatic red walls, a black glossy vanity cabinet, and an iron framed mirror. Fleur de lis candlesticks accent the room along with a trompe l'oeil round faux window with a view of the Eiffel Tower. You would think you were in France. Interior Designer, Lorraine Blasetti, LB Interiors
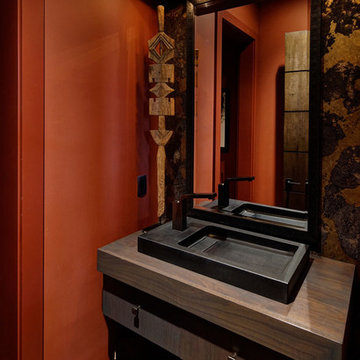
A keen understanding of the significance of background and foreground, proportion and rhythm were considered. The materiality of the design created a unique balance between rustic and contemporary.
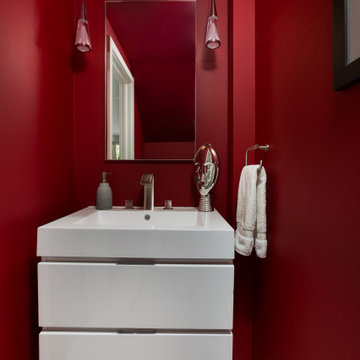
Idée de décoration pour un petit WC et toilettes design avec un placard à porte plane, des portes de placard blanches et meuble-lavabo suspendu.
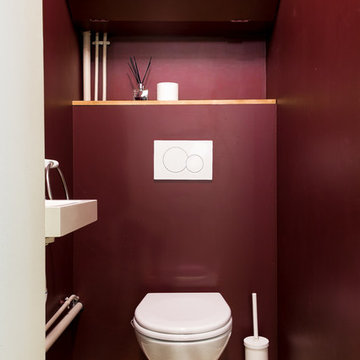
Paul Allain
Aménagement d'un petit WC suspendu contemporain avec un mur rouge, carreaux de ciment au sol et un lavabo suspendu.
Aménagement d'un petit WC suspendu contemporain avec un mur rouge, carreaux de ciment au sol et un lavabo suspendu.
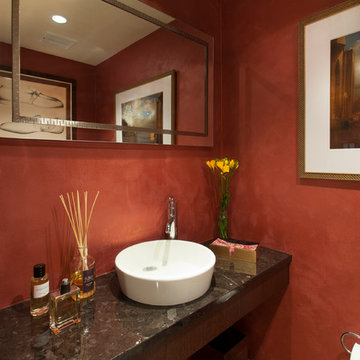
A Philadelphia suburban Main Line bi-level condo is home to a contemporary collection of art and furnishings. The light filled neutral space is warm and inviting and serves as a backdrop to showcase this couple’s growing art collection. Great use of color for accents, custom furniture and an eclectic mix of furnishings add interest and texture to the space. Nestled in the trees, this suburban home feels like it’s in the country while just a short distance to the city.
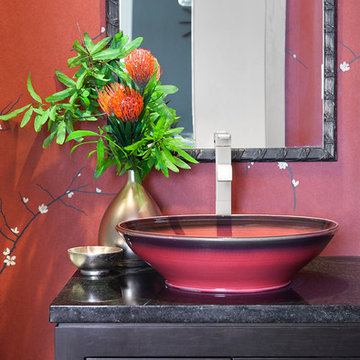
Photos: Donna Dotan Photography; Instagram:
@donnadotanphoto
Cette photo montre un petit WC et toilettes tendance en bois foncé avec un placard à porte plane, un mur rouge, une vasque et un plan de toilette en granite.
Cette photo montre un petit WC et toilettes tendance en bois foncé avec un placard à porte plane, un mur rouge, une vasque et un plan de toilette en granite.
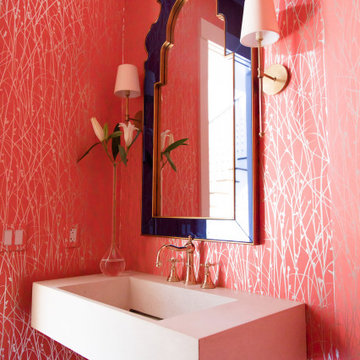
Cette photo montre un WC et toilettes tendance avec un mur rouge, un lavabo suspendu et du papier peint.
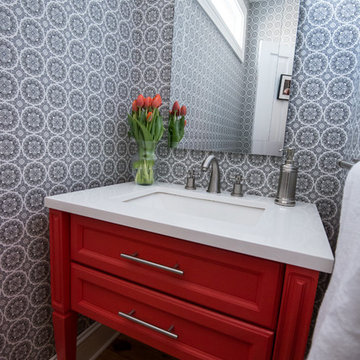
Larry Canner Photography
Cette photo montre un petit WC et toilettes tendance avec un lavabo encastré, des portes de placard rouges, un plan de toilette en quartz, un sol en bois brun et un placard avec porte à panneau encastré.
Cette photo montre un petit WC et toilettes tendance avec un lavabo encastré, des portes de placard rouges, un plan de toilette en quartz, un sol en bois brun et un placard avec porte à panneau encastré.
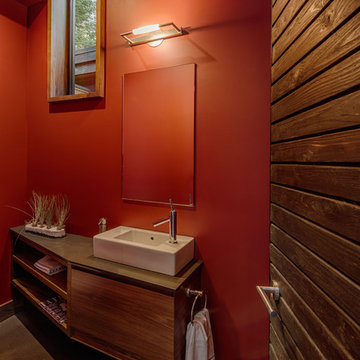
Photograph by Vance Fox
Exemple d'un WC et toilettes tendance en bois brun avec une vasque et un placard à porte plane.
Exemple d'un WC et toilettes tendance en bois brun avec une vasque et un placard à porte plane.
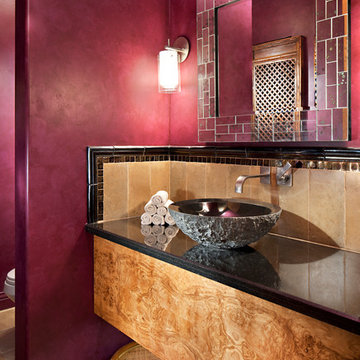
Centered on seamless transitions of indoor and outdoor living, this open-planned Spanish Ranch style home is situated atop a modest hill overlooking Western San Diego County. The design references a return to historic Rancho Santa Fe style by utilizing a smooth hand troweled stucco finish, heavy timber accents, and clay tile roofing. By accurately identifying the peak view corridors the house is situated on the site in such a way where the public spaces enjoy panoramic valley views, while the master suite and private garden are afforded majestic hillside views.
As see in San Diego magazine, November 2011
http://www.sandiegomagazine.com/San-Diego-Magazine/November-2011/Hilltop-Hacienda/
Photos by: Zack Benson
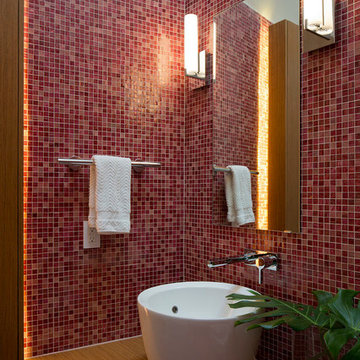
This unique powder bathroom is highlighted by a vaulted ceiling capped off by a skylight. The glass tile walls are floor to ceiling and are accented by the LED lighting.
Photo by Paul Bardagjy
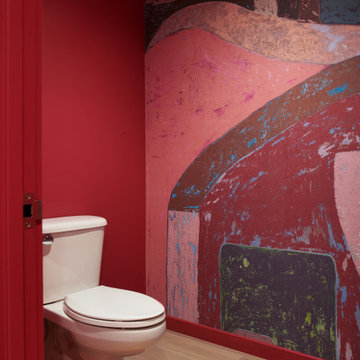
Aménagement d'un grand WC et toilettes contemporain avec un placard à porte plane, des portes de placard marrons, un mur rose, parquet clair, un plan de toilette en marbre, un plan de toilette beige, meuble-lavabo suspendu et du papier peint.
Idées déco de WC et toilettes contemporains rouges
2
