Idées déco de WC et toilettes craftsman avec des portes de placard grises
Trier par :
Budget
Trier par:Populaires du jour
1 - 20 sur 44 photos
1 sur 3

Elegant powder bath is convenient to the patio and public spaces.
Idée de décoration pour un WC et toilettes craftsman de taille moyenne avec un placard à porte plane, des portes de placard grises, WC séparés, un carrelage beige, un carrelage en pâte de verre, un mur beige, un sol en bois brun, un lavabo encastré, un plan de toilette en quartz modifié, un sol beige, un plan de toilette gris, meuble-lavabo suspendu et du papier peint.
Idée de décoration pour un WC et toilettes craftsman de taille moyenne avec un placard à porte plane, des portes de placard grises, WC séparés, un carrelage beige, un carrelage en pâte de verre, un mur beige, un sol en bois brun, un lavabo encastré, un plan de toilette en quartz modifié, un sol beige, un plan de toilette gris, meuble-lavabo suspendu et du papier peint.

DC Fine Homes Inc.
Aménagement d'un WC et toilettes craftsman de taille moyenne avec un placard en trompe-l'oeil, des portes de placard grises, WC à poser, un mur multicolore, un sol en carrelage de porcelaine, un lavabo encastré, un plan de toilette en marbre et un sol blanc.
Aménagement d'un WC et toilettes craftsman de taille moyenne avec un placard en trompe-l'oeil, des portes de placard grises, WC à poser, un mur multicolore, un sol en carrelage de porcelaine, un lavabo encastré, un plan de toilette en marbre et un sol blanc.
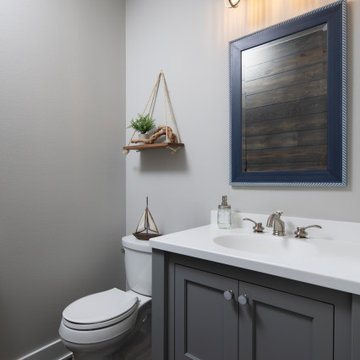
Lake decor powder room in shades of gray and white with a furniture style vanity and solid surface Corian sink counter top. Brush Nickel faucet and light fixture add a bit of sparkle. Hanging drift wood & boat rope shelf was a DIY project by home owner.
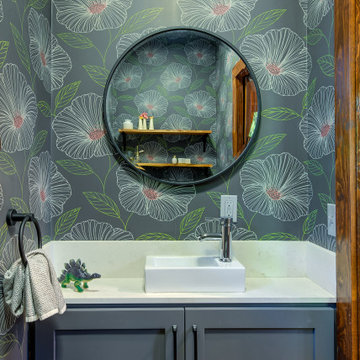
Small powder room in a historic home. Custom nine-inch vanity with small modern sink and faucet. Wallpaper makes this great little room pop!
Aménagement d'un petit WC et toilettes craftsman avec un placard à porte shaker, des portes de placard grises, WC séparés, un mur gris, un sol en bois brun, une vasque, un sol marron et un plan de toilette blanc.
Aménagement d'un petit WC et toilettes craftsman avec un placard à porte shaker, des portes de placard grises, WC séparés, un mur gris, un sol en bois brun, une vasque, un sol marron et un plan de toilette blanc.
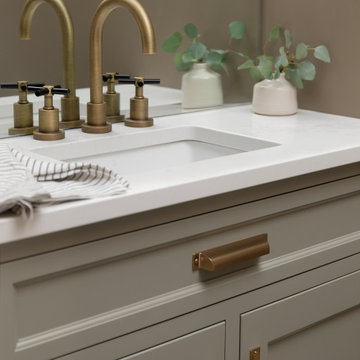
A corroded pipe in the 2nd floor bathroom was the original prompt to begin extensive updates on this 109 year old heritage home in Elbow Park. This craftsman home was build in 1912 and consisted of scattered design ideas that lacked continuity. In order to steward the original character and design of this home while creating effective new layouts, we found ourselves faced with extensive challenges including electrical upgrades, flooring height differences, and wall changes. This home now features a timeless kitchen, site finished oak hardwood through out, 2 updated bathrooms, and a staircase relocation to improve traffic flow. The opportunity to repurpose exterior brick that was salvaged during a 1960 addition to the home provided charming new backsplash in the kitchen and walk in pantry.
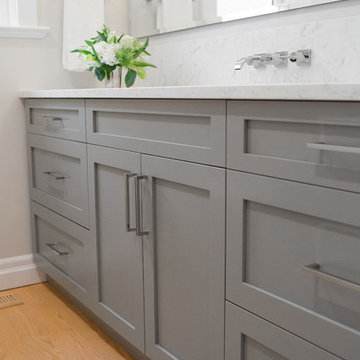
Kia Porter Photography
Idée de décoration pour un petit WC et toilettes craftsman avec un placard à porte shaker, des portes de placard grises, un mur gris, parquet clair, un lavabo encastré et un plan de toilette en quartz modifié.
Idée de décoration pour un petit WC et toilettes craftsman avec un placard à porte shaker, des portes de placard grises, un mur gris, parquet clair, un lavabo encastré et un plan de toilette en quartz modifié.
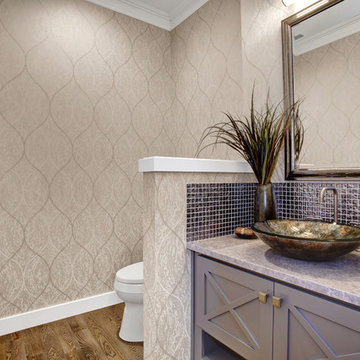
Idée de décoration pour un WC et toilettes craftsman avec un placard en trompe-l'oeil, des portes de placard grises, WC séparés, un carrelage gris, un carrelage en pâte de verre, un mur multicolore, un sol en bois brun, une vasque et un plan de toilette en marbre.
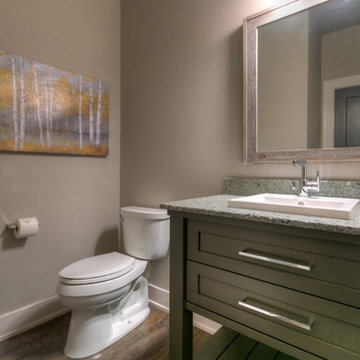
Idées déco pour un WC et toilettes craftsman de taille moyenne avec un placard à porte shaker, des portes de placard grises, un mur beige, un sol en bois brun, un lavabo posé, un plan de toilette en granite et un sol marron.
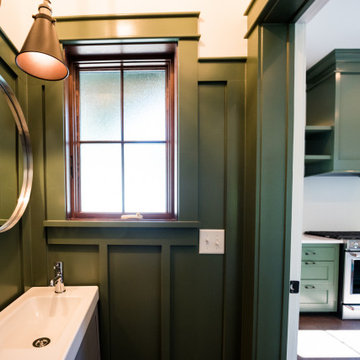
This custom urban infill cedar cottage is thoughtfully designed to allow the owner to take advantage of a prime location, while enjoying beautiful landscaping and minimal maintenance. The home is 1,051 sq ft, with 2 bedrooms and 1.5 bathrooms. This powder room off the kitchen/ great room carries the SW Rosemary color into the wall panels.
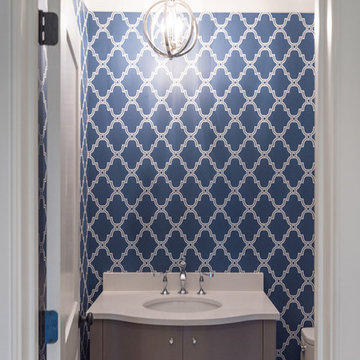
Shaun Ring
Aménagement d'un WC et toilettes craftsman de taille moyenne avec un placard en trompe-l'oeil, des portes de placard grises, WC à poser, un mur bleu, un sol en bois brun, un plan de toilette en quartz modifié, un sol marron et un lavabo encastré.
Aménagement d'un WC et toilettes craftsman de taille moyenne avec un placard en trompe-l'oeil, des portes de placard grises, WC à poser, un mur bleu, un sol en bois brun, un plan de toilette en quartz modifié, un sol marron et un lavabo encastré.
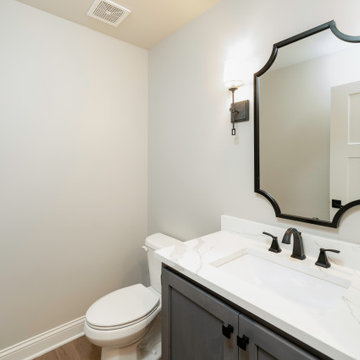
Idées déco pour un WC et toilettes craftsman avec un placard à porte affleurante, des portes de placard grises, WC séparés, un mur gris, un lavabo encastré, un plan de toilette en marbre, un plan de toilette blanc et meuble-lavabo encastré.
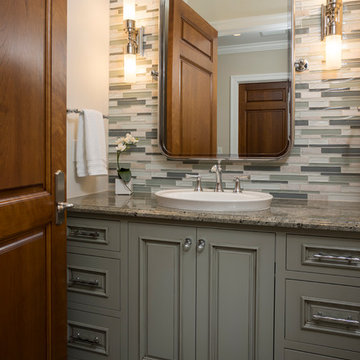
Réalisation d'un grand WC et toilettes craftsman avec un placard avec porte à panneau surélevé, des portes de placard grises et un plan de toilette en granite.
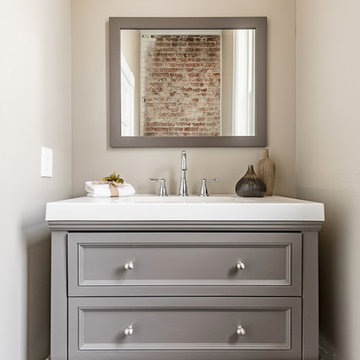
Idée de décoration pour un WC et toilettes craftsman de taille moyenne avec un placard en trompe-l'oeil, des portes de placard grises, WC à poser, un mur gris, un sol en carrelage de porcelaine, un lavabo intégré, un sol gris et un plan de toilette blanc.

A corroded pipe in the 2nd floor bathroom was the original prompt to begin extensive updates on this 109 year old heritage home in Elbow Park. This craftsman home was build in 1912 and consisted of scattered design ideas that lacked continuity. In order to steward the original character and design of this home while creating effective new layouts, we found ourselves faced with extensive challenges including electrical upgrades, flooring height differences, and wall changes. This home now features a timeless kitchen, site finished oak hardwood through out, 2 updated bathrooms, and a staircase relocation to improve traffic flow. The opportunity to repurpose exterior brick that was salvaged during a 1960 addition to the home provided charming new backsplash in the kitchen and walk in pantry.
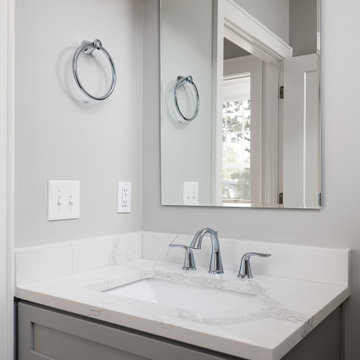
Idées déco pour un WC et toilettes craftsman de taille moyenne avec un placard à porte shaker, des portes de placard grises, un mur gris, un lavabo encastré, un plan de toilette en quartz modifié, un plan de toilette blanc et meuble-lavabo encastré.
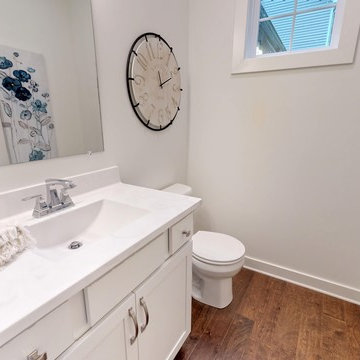
Réalisation d'un grand WC et toilettes craftsman avec un placard avec porte à panneau encastré, des portes de placard grises, WC à poser, un carrelage blanc, un carrelage métro, un mur blanc, un sol en carrelage de céramique, un lavabo intégré, un plan de toilette en marbre, un sol gris et un plan de toilette blanc.
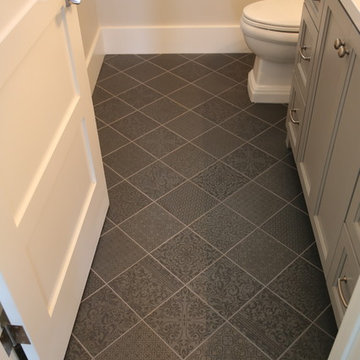
Porcelain tile flooring in powder bathroom.
Exemple d'un WC et toilettes craftsman avec un placard en trompe-l'oeil, des portes de placard grises, WC à poser, un carrelage gris, un mur gris, un sol en carrelage de porcelaine, un lavabo encastré, un plan de toilette en quartz et un sol gris.
Exemple d'un WC et toilettes craftsman avec un placard en trompe-l'oeil, des portes de placard grises, WC à poser, un carrelage gris, un mur gris, un sol en carrelage de porcelaine, un lavabo encastré, un plan de toilette en quartz et un sol gris.
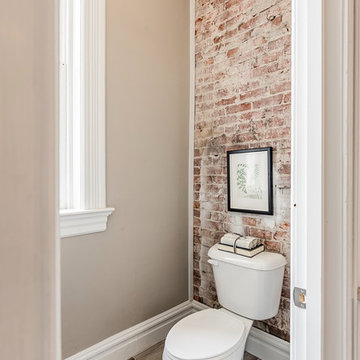
Exemple d'un WC et toilettes craftsman de taille moyenne avec un placard en trompe-l'oeil, des portes de placard grises, WC à poser, un mur gris, un sol en carrelage de porcelaine, un sol gris, un lavabo intégré et un plan de toilette blanc.
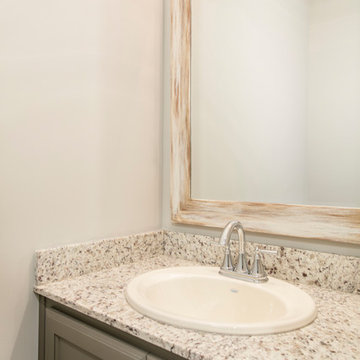
Exemple d'un WC et toilettes craftsman de taille moyenne avec un placard à porte plane, des portes de placard grises, WC séparés, un mur gris, un lavabo posé, un plan de toilette en granite, un sol gris, un plan de toilette blanc et un sol en vinyl.
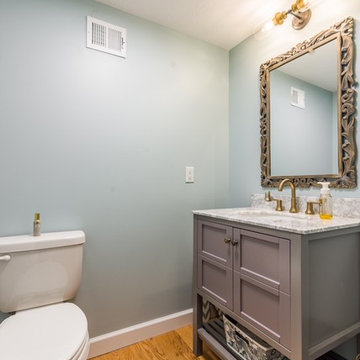
Powder room in 1939 bungalow remodel
Aménagement d'un WC et toilettes craftsman avec un placard à porte shaker et des portes de placard grises.
Aménagement d'un WC et toilettes craftsman avec un placard à porte shaker et des portes de placard grises.
Idées déco de WC et toilettes craftsman avec des portes de placard grises
1