Idées déco de WC et toilettes craftsman avec différentes finitions de placard
Trier par :
Budget
Trier par:Populaires du jour
81 - 100 sur 556 photos
1 sur 3
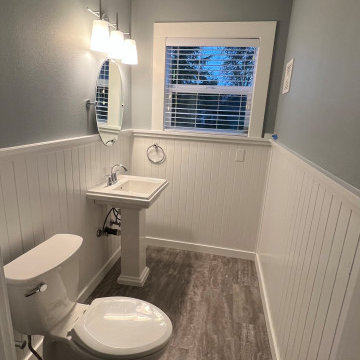
Cette image montre un WC et toilettes craftsman de taille moyenne avec des portes de placard blanches, WC séparés, un mur bleu, un sol en vinyl, un lavabo de ferme, un sol gris, meuble-lavabo sur pied et boiseries.
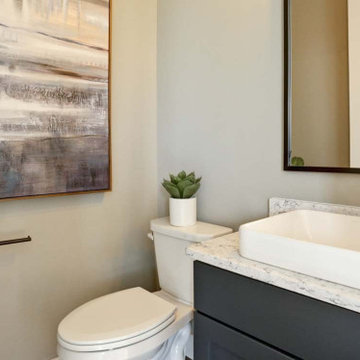
This charming 2-story craftsman style home includes a welcoming front porch, lofty 10’ ceilings, a 2-car front load garage, and two additional bedrooms and a loft on the 2nd level. To the front of the home is a convenient dining room the ceiling is accented by a decorative beam detail. Stylish hardwood flooring extends to the main living areas. The kitchen opens to the breakfast area and includes quartz countertops with tile backsplash, crown molding, and attractive cabinetry. The great room includes a cozy 2 story gas fireplace featuring stone surround and box beam mantel. The sunny great room also provides sliding glass door access to the screened in deck. The owner’s suite with elegant tray ceiling includes a private bathroom with double bowl vanity, 5’ tile shower, and oversized closet.
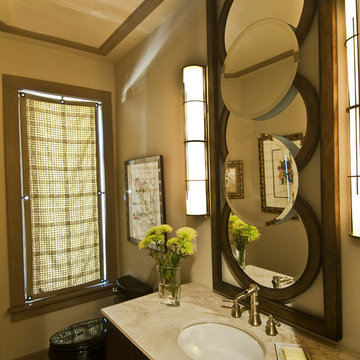
Builder: Morrie Witter |
Photographer: Lee Bruegger
Cette image montre un petit WC et toilettes craftsman en bois foncé avec un lavabo encastré, un plan de toilette en calcaire, WC à poser, un mur beige et un sol en travertin.
Cette image montre un petit WC et toilettes craftsman en bois foncé avec un lavabo encastré, un plan de toilette en calcaire, WC à poser, un mur beige et un sol en travertin.
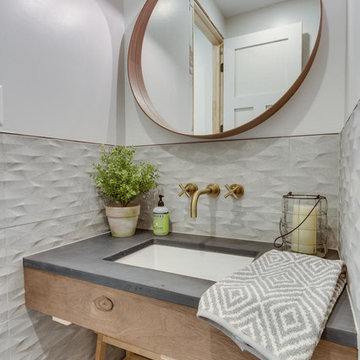
The Powder Room welcomes more modern features, such as the wall and floor tile, and cement/wood aesthetic on the vanity. A brass colored wall-mounted faucet and other gold-toned accessories add warmth to the otherwise gray restroom.
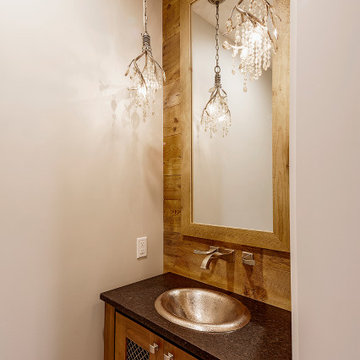
Powder Room
Exemple d'un petit WC et toilettes craftsman avec un placard en trompe-l'oeil, des portes de placard marrons, WC à poser, un carrelage gris, un mur gris, un sol en bois brun, un lavabo posé, un plan de toilette en granite, un sol gris, un plan de toilette noir, meuble-lavabo sur pied et du lambris de bois.
Exemple d'un petit WC et toilettes craftsman avec un placard en trompe-l'oeil, des portes de placard marrons, WC à poser, un carrelage gris, un mur gris, un sol en bois brun, un lavabo posé, un plan de toilette en granite, un sol gris, un plan de toilette noir, meuble-lavabo sur pied et du lambris de bois.
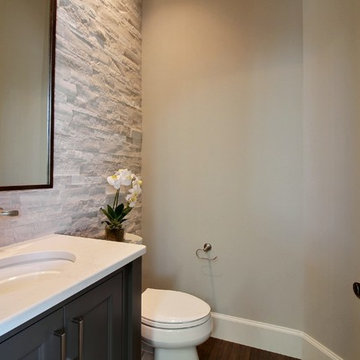
Paint Colors by Sherwin Williams
Interior Body Color : Agreeable Gray 7029
Interior Trim Color : Northwood Cabinets’ Eggshell
Flooring & Tile Supplied by Macadam Floor & Design
Slab Countertops by Wall to Wall Stone
Powder Vanity Product : Caesarstone Haze
Wall Tile by Tierra Sol
Backsplash Product : Natural Stone in Strada Mist
Faucets & Shower-Heads by Delta Faucet
Sinks by Decolav
Cabinets by Northwood Cabinets
Built-In Cabinetry Colors : Jute
Windows by Milgard Windows & Doors
Product : StyleLine Series Windows
Supplied by Troyco
Interior Design by Creative Interiors & Design
Lighting by Globe Lighting / Destination Lighting
Plumbing Fixtures by Kohler
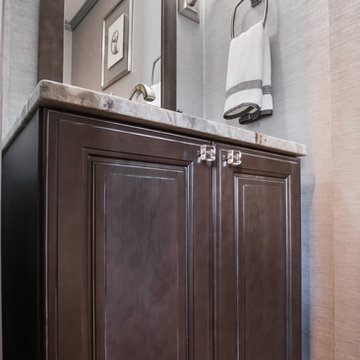
Idée de décoration pour un petit WC et toilettes craftsman avec un placard avec porte à panneau surélevé, des portes de placard marrons, WC séparés, un carrelage gris, un mur gris, un sol en vinyl, un lavabo encastré, un plan de toilette en granite, un sol marron et un plan de toilette multicolore.
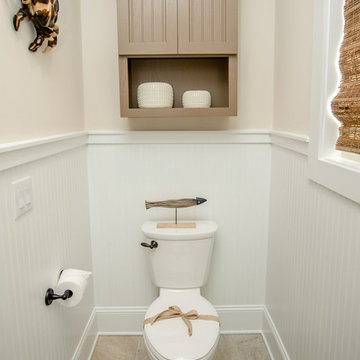
Kristopher Gerner
Cette photo montre un petit WC et toilettes craftsman avec un placard avec porte à panneau encastré, des portes de placard marrons, WC séparés, un carrelage beige, un mur blanc, un sol en bois brun et un lavabo encastré.
Cette photo montre un petit WC et toilettes craftsman avec un placard avec porte à panneau encastré, des portes de placard marrons, WC séparés, un carrelage beige, un mur blanc, un sol en bois brun et un lavabo encastré.
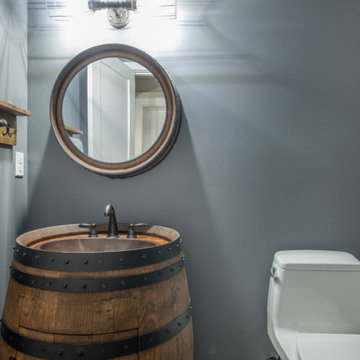
Completed in 2019, this is a home we completed for client who initially engaged us to remodeled their 100 year old classic craftsman bungalow on Seattle’s Queen Anne Hill. During our initial conversation, it became readily apparent that their program was much larger than a remodel could accomplish and the conversation quickly turned toward the design of a new structure that could accommodate a growing family, a live-in Nanny, a variety of entertainment options and an enclosed garage – all squeezed onto a compact urban corner lot.
Project entitlement took almost a year as the house size dictated that we take advantage of several exceptions in Seattle’s complex zoning code. After several meetings with city planning officials, we finally prevailed in our arguments and ultimately designed a 4 story, 3800 sf house on a 2700 sf lot. The finished product is light and airy with a large, open plan and exposed beams on the main level, 5 bedrooms, 4 full bathrooms, 2 powder rooms, 2 fireplaces, 4 climate zones, a huge basement with a home theatre, guest suite, climbing gym, and an underground tavern/wine cellar/man cave. The kitchen has a large island, a walk-in pantry, a small breakfast area and access to a large deck. All of this program is capped by a rooftop deck with expansive views of Seattle’s urban landscape and Lake Union.
Unfortunately for our clients, a job relocation to Southern California forced a sale of their dream home a little more than a year after they settled in after a year project. The good news is that in Seattle’s tight housing market, in less than a week they received several full price offers with escalator clauses which allowed them to turn a nice profit on the deal.
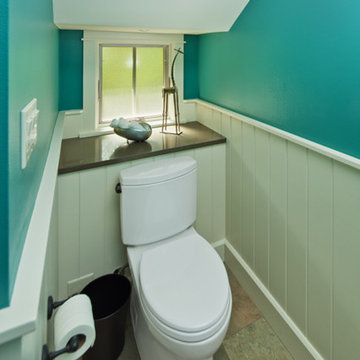
Powder Room
Photographer: Patrick Wong, Atelier Wong
Idée de décoration pour un petit WC et toilettes craftsman avec un placard à porte shaker, des portes de placard blanches, WC séparés, un mur bleu, un sol en carrelage de porcelaine, un plan de toilette en quartz modifié et un sol multicolore.
Idée de décoration pour un petit WC et toilettes craftsman avec un placard à porte shaker, des portes de placard blanches, WC séparés, un mur bleu, un sol en carrelage de porcelaine, un plan de toilette en quartz modifié et un sol multicolore.

Réalisation d'un très grand WC et toilettes craftsman avec des portes de placard rouges, un mur bleu, parquet foncé, un lavabo encastré, un plan de toilette gris, un placard à porte shaker, un plan de toilette en quartz modifié, meuble-lavabo sur pied et du papier peint.
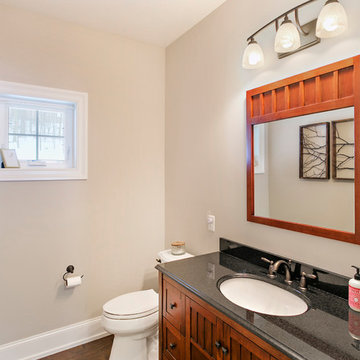
Inspiration pour un WC et toilettes craftsman de taille moyenne avec un placard à porte shaker, des portes de placard marrons, WC séparés, un mur gris, parquet foncé, un lavabo encastré, un plan de toilette en granite et un sol marron.
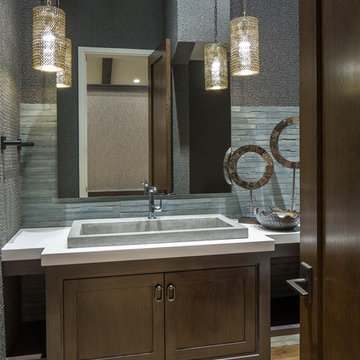
Cette photo montre un WC et toilettes craftsman en bois foncé de taille moyenne avec un placard à porte shaker, un carrelage beige, un carrelage de pierre, un mur gris, un sol en bois brun, un lavabo posé et un plan de toilette en quartz.
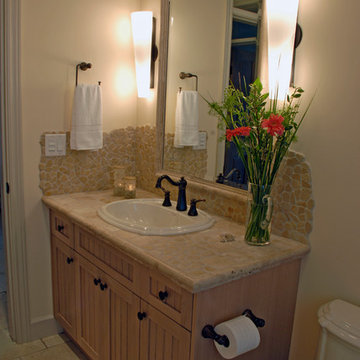
Heather Elsworth Photography
Cette image montre un WC et toilettes craftsman en bois clair de taille moyenne avec un placard à porte shaker, WC à poser, un carrelage beige, une plaque de galets, un mur blanc, un sol en carrelage de céramique, un lavabo posé et un plan de toilette en granite.
Cette image montre un WC et toilettes craftsman en bois clair de taille moyenne avec un placard à porte shaker, WC à poser, un carrelage beige, une plaque de galets, un mur blanc, un sol en carrelage de céramique, un lavabo posé et un plan de toilette en granite.
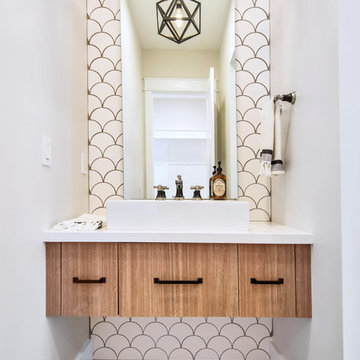
Idées déco pour un WC et toilettes craftsman de taille moyenne avec un placard à porte plane, des portes de placard marrons, WC à poser, un carrelage blanc, des carreaux de porcelaine, un sol en marbre, un plan de toilette en quartz, un sol gris et un plan de toilette blanc.
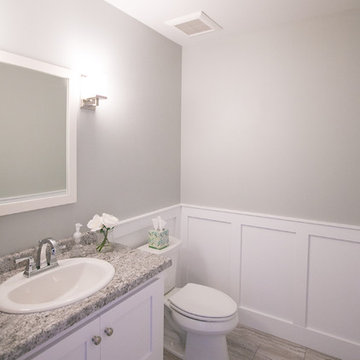
Even guests can have a spa-like experience in this bright calming powder room.
Amenson Studio
Exemple d'un WC et toilettes craftsman avec un placard à porte plane, des portes de placard blanches, un plan de toilette en stratifié, un carrelage gris, un mur gris, un sol en carrelage de porcelaine, un lavabo posé et un sol beige.
Exemple d'un WC et toilettes craftsman avec un placard à porte plane, des portes de placard blanches, un plan de toilette en stratifié, un carrelage gris, un mur gris, un sol en carrelage de porcelaine, un lavabo posé et un sol beige.
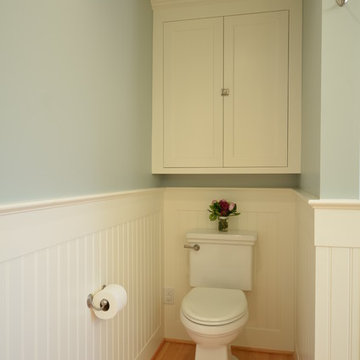
DeWils Cabinetry
Photo: Eckert & Eckert Photography
Inspiration pour un WC et toilettes craftsman de taille moyenne avec un placard à porte shaker, des portes de placard blanches, un plan de toilette en marbre, un mur bleu, parquet clair et WC séparés.
Inspiration pour un WC et toilettes craftsman de taille moyenne avec un placard à porte shaker, des portes de placard blanches, un plan de toilette en marbre, un mur bleu, parquet clair et WC séparés.

After purchasing this Sunnyvale home several years ago, it was finally time to create the home of their dreams for this young family. With a wholly reimagined floorplan and primary suite addition, this home now serves as headquarters for this busy family.
The wall between the kitchen, dining, and family room was removed, allowing for an open concept plan, perfect for when kids are playing in the family room, doing homework at the dining table, or when the family is cooking. The new kitchen features tons of storage, a wet bar, and a large island. The family room conceals a small office and features custom built-ins, which allows visibility from the front entry through to the backyard without sacrificing any separation of space.
The primary suite addition is spacious and feels luxurious. The bathroom hosts a large shower, freestanding soaking tub, and a double vanity with plenty of storage. The kid's bathrooms are playful while still being guests to use. Blues, greens, and neutral tones are featured throughout the home, creating a consistent color story. Playful, calm, and cheerful tones are in each defining area, making this the perfect family house.
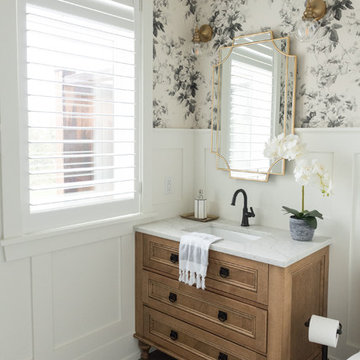
Cette photo montre un WC et toilettes craftsman en bois brun de taille moyenne avec un placard en trompe-l'oeil, un sol en carrelage de porcelaine, un lavabo encastré, un plan de toilette en quartz modifié, un sol gris et un plan de toilette blanc.
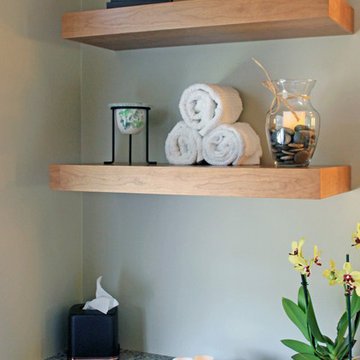
Aménagement d'un WC et toilettes craftsman en bois brun de taille moyenne avec un placard avec porte à panneau encastré, un mur beige, un lavabo encastré et un plan de toilette en granite.
Idées déco de WC et toilettes craftsman avec différentes finitions de placard
5