Idées déco de WC et toilettes craftsman avec parquet clair
Trier par :
Budget
Trier par:Populaires du jour
21 - 32 sur 32 photos
1 sur 3
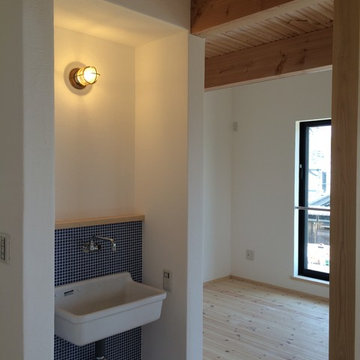
2階のホールの一角に設けた手洗い。小ぶりな実験流しのバックには爽やかなブルーのモザイクタイル。真鍮のマリンランプは、壁面にうつる光の陰影も含めて美しい。
Idées déco pour un WC et toilettes craftsman avec un placard sans porte, un carrelage bleu, mosaïque, un mur blanc, parquet clair et un lavabo suspendu.
Idées déco pour un WC et toilettes craftsman avec un placard sans porte, un carrelage bleu, mosaïque, un mur blanc, parquet clair et un lavabo suspendu.
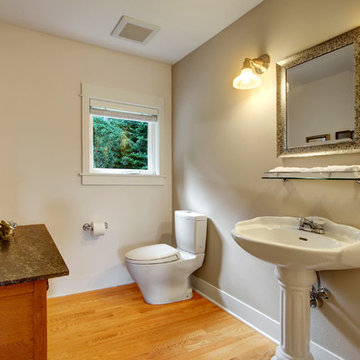
©Ohrt Real Estate Group | OhrtRealEstateGroup.com | P. 206.227.4500
Idée de décoration pour un WC et toilettes craftsman de taille moyenne avec un lavabo de ferme, WC séparés, un mur beige et parquet clair.
Idée de décoration pour un WC et toilettes craftsman de taille moyenne avec un lavabo de ferme, WC séparés, un mur beige et parquet clair.
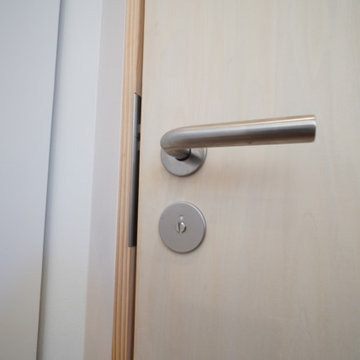
木造2階建て
法定面積:93.16㎡(吹抜け除く)
外皮平均熱貫流率(UA値):0.47 W/㎡K
長期優良住宅
耐震性能 耐震等級3(許容応力度設計)
気密性能 C値:0.30(中間時測定)
外壁:ガルバリウム鋼鈑 小波加工
床:オーク厚板フローリング/杉フローリング/コルクタイル
壁:ビニールクロス/タイル
天井:オーク板/ビニールクロス
換気設備:ルフロ400(ダクト式第3種換気システム)
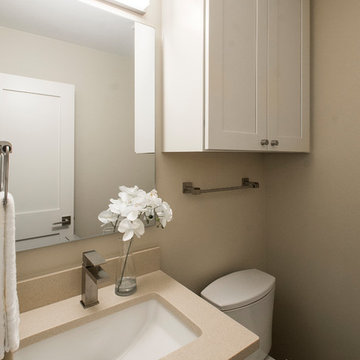
These clients debated moving from their dated 1979 house but decided to remodel since they loved their neighborhood and location of their home. We did a whole house interior and exterior remodel for them and they are so happy with their decision. The homeowners felt that reading floorplans was not so easy, so they loved our ability to provide 3D renderings and our personal touches and suggestions from our in-house designers.
The general layout of the home stayed the same with a few minor changes. We took the 38 year old home down to the studs and transformed it completely. The only thing that remains unchanged is the address. The popcorn texture was removed from the ceiling, removed all soffits, replaced all cabinets, flooring and countertops throughout the home. The wet bar was removed from the living room opening the space. The kitchen layout remained the same, but the cook surface was moved. Unneeded space was removed from the laundry room, giving them a larger pantry.
The master suite remained the same but additional lighting was added for reading. We made major improvements in the master bath by adding a rain shower, more storage and a bench to their new shower and gave them a larger bathtub.
All new cedar siding was replaced on the exterior of the home and a fresh coat of paint makes this 1979 home look brand new!
Design/Remodel by Hatfield Builders & Remodelers | Photography by Versatile Imaging
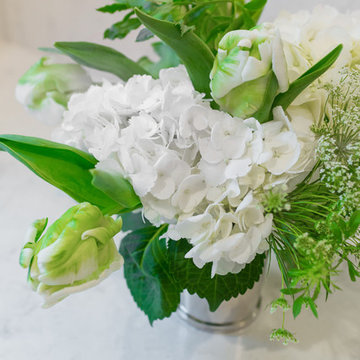
Kia Porter Photography
Réalisation d'un petit WC et toilettes craftsman avec un placard à porte shaker, des portes de placard grises, un mur gris, parquet clair, un lavabo encastré et un plan de toilette en quartz modifié.
Réalisation d'un petit WC et toilettes craftsman avec un placard à porte shaker, des portes de placard grises, un mur gris, parquet clair, un lavabo encastré et un plan de toilette en quartz modifié.
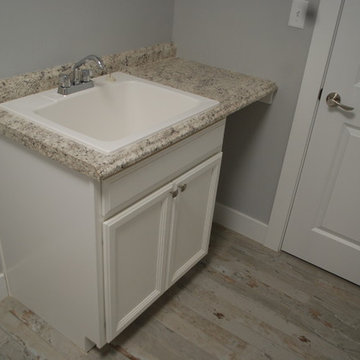
Réalisation d'un WC et toilettes craftsman de taille moyenne avec un placard avec porte à panneau encastré, des portes de placard blanches, parquet clair, un plan de toilette en granite et un sol gris.
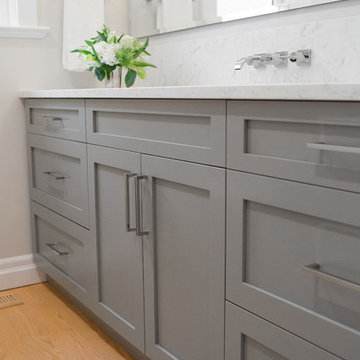
Kia Porter Photography
Idée de décoration pour un petit WC et toilettes craftsman avec un placard à porte shaker, des portes de placard grises, un mur gris, parquet clair, un lavabo encastré et un plan de toilette en quartz modifié.
Idée de décoration pour un petit WC et toilettes craftsman avec un placard à porte shaker, des portes de placard grises, un mur gris, parquet clair, un lavabo encastré et un plan de toilette en quartz modifié.
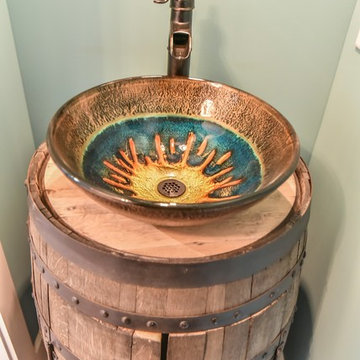
Exemple d'un petit WC et toilettes craftsman avec un placard en trompe-l'oeil, WC séparés, un mur bleu, parquet clair, une vasque, un plan de toilette en bois, un sol marron, un plan de toilette marron et des portes de placard beiges.
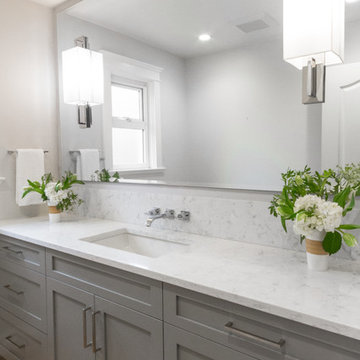
Kia Porter Photography
Réalisation d'un petit WC et toilettes craftsman avec un placard à porte shaker, des portes de placard grises, un mur gris, parquet clair, un lavabo encastré et un plan de toilette en quartz modifié.
Réalisation d'un petit WC et toilettes craftsman avec un placard à porte shaker, des portes de placard grises, un mur gris, parquet clair, un lavabo encastré et un plan de toilette en quartz modifié.
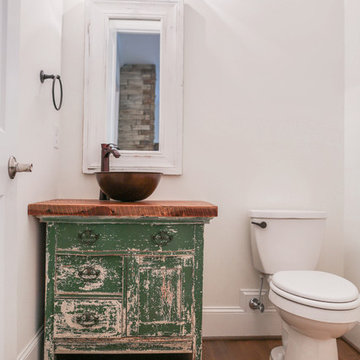
Exemple d'un petit WC et toilettes craftsman avec un placard en trompe-l'oeil, des portes de placards vertess, WC séparés, un mur blanc, parquet clair, une vasque et un plan de toilette en bois.
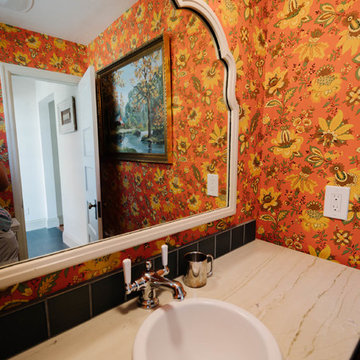
Photography by Padric O'Meara
Idée de décoration pour un petit WC et toilettes craftsman en bois foncé avec un placard avec porte à panneau encastré et parquet clair.
Idée de décoration pour un petit WC et toilettes craftsman en bois foncé avec un placard avec porte à panneau encastré et parquet clair.
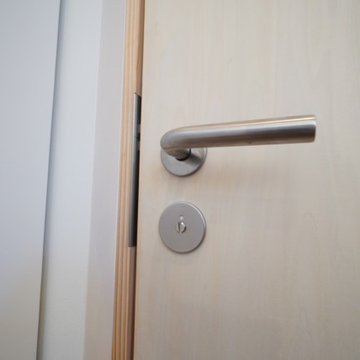
木造2階建て
法定面積:93.16㎡(吹抜け除く)
外皮平均熱貫流率(UA値):0.47 W/㎡K
長期優良住宅
耐震性能 耐震等級3(許容応力度設計)
気密性能 C値:0.30(中間時測定)
外壁:ガルバリウム鋼鈑 小波加工
床:オーク厚板フローリング/杉フローリング/コルクタイル
壁:ビニールクロス/タイル
天井:オーク板/ビニールクロス
換気設備:ルフロ400(ダクト式第3種換気システム)
Idées déco de WC et toilettes craftsman avec parquet clair
2