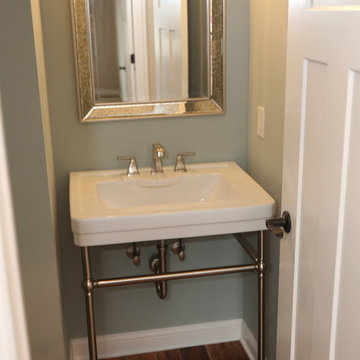Idées déco de WC et toilettes craftsman avec un lavabo de ferme
Trier par :
Budget
Trier par:Populaires du jour
21 - 40 sur 146 photos
1 sur 3
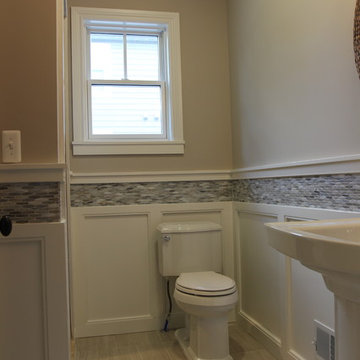
Idée de décoration pour un WC et toilettes craftsman de taille moyenne avec WC séparés, un carrelage gris, un carrelage en pâte de verre, un lavabo de ferme, un sol beige, un mur beige et un sol en carrelage de porcelaine.
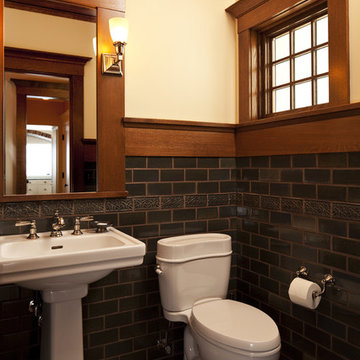
Troy Thies Photography
Exemple d'un WC et toilettes craftsman avec un lavabo de ferme et un carrelage métro.
Exemple d'un WC et toilettes craftsman avec un lavabo de ferme et un carrelage métro.
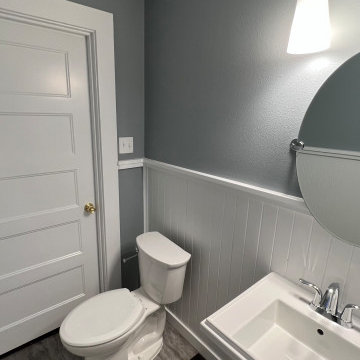
Cette photo montre un WC et toilettes craftsman de taille moyenne avec des portes de placard blanches, WC séparés, un mur bleu, un sol en vinyl, un lavabo de ferme, un sol gris, meuble-lavabo sur pied et boiseries.

The vibrant powder room has floral wallpaper highlighted by crisp white wainscoting. The vanity is a custom-made, furniture grade piece topped with white Carrara marble. Black slate floors complete the room.
What started as an addition project turned into a full house remodel in this Modern Craftsman home in Narberth, PA. The addition included the creation of a sitting room, family room, mudroom and third floor. As we moved to the rest of the home, we designed and built a custom staircase to connect the family room to the existing kitchen. We laid red oak flooring with a mahogany inlay throughout house. Another central feature of this is home is all the built-in storage. We used or created every nook for seating and storage throughout the house, as you can see in the family room, dining area, staircase landing, bedroom and bathrooms. Custom wainscoting and trim are everywhere you look, and gives a clean, polished look to this warm house.
Rudloff Custom Builders has won Best of Houzz for Customer Service in 2014, 2015 2016, 2017 and 2019. We also were voted Best of Design in 2016, 2017, 2018, 2019 which only 2% of professionals receive. Rudloff Custom Builders has been featured on Houzz in their Kitchen of the Week, What to Know About Using Reclaimed Wood in the Kitchen as well as included in their Bathroom WorkBook article. We are a full service, certified remodeling company that covers all of the Philadelphia suburban area. This business, like most others, developed from a friendship of young entrepreneurs who wanted to make a difference in their clients’ lives, one household at a time. This relationship between partners is much more than a friendship. Edward and Stephen Rudloff are brothers who have renovated and built custom homes together paying close attention to detail. They are carpenters by trade and understand concept and execution. Rudloff Custom Builders will provide services for you with the highest level of professionalism, quality, detail, punctuality and craftsmanship, every step of the way along our journey together.
Specializing in residential construction allows us to connect with our clients early in the design phase to ensure that every detail is captured as you imagined. One stop shopping is essentially what you will receive with Rudloff Custom Builders from design of your project to the construction of your dreams, executed by on-site project managers and skilled craftsmen. Our concept: envision our client’s ideas and make them a reality. Our mission: CREATING LIFETIME RELATIONSHIPS BUILT ON TRUST AND INTEGRITY.
Photo Credit: Linda McManus Images

Cette image montre un WC et toilettes craftsman de taille moyenne avec des portes de placard blanches, WC à poser, un mur rouge, un lavabo de ferme, meuble-lavabo sur pied, boiseries, sol en stratifié et un sol multicolore.

We gave a fresh, new look to the Powder Room with crisp white painted wainscoting, and lovely gold leaf wallpaper. The Powder Room window was made to let the light in, and designed and built by Jonathan Clarren, master glass artist. Compositions like this come together by joining elements and accessories, both old and new. Craftsman Four Square, Seattle, WA, Belltown Design, Photography by Julie Mannell.
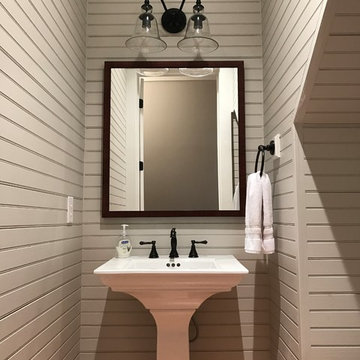
Cette image montre un petit WC et toilettes craftsman avec WC à poser, un mur gris et un lavabo de ferme.
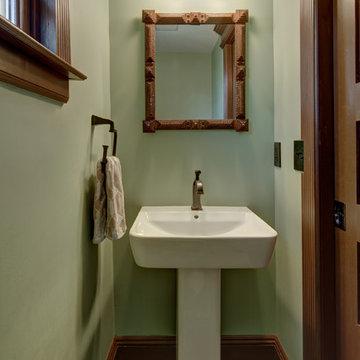
Wing Wong/Memories TTL
Idée de décoration pour un petit WC et toilettes craftsman avec WC séparés, un mur vert, un sol en ardoise et un lavabo de ferme.
Idée de décoration pour un petit WC et toilettes craftsman avec WC séparés, un mur vert, un sol en ardoise et un lavabo de ferme.
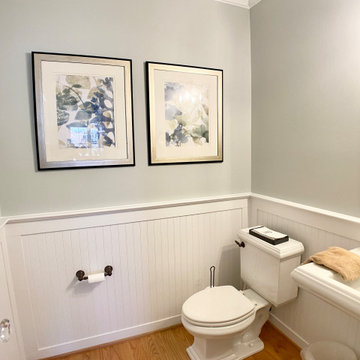
Powder room featuring bead board accent and rental artwork and finishing touches.
Idées déco pour un petit WC et toilettes craftsman avec un mur gris, parquet clair, un lavabo de ferme, un sol beige et boiseries.
Idées déco pour un petit WC et toilettes craftsman avec un mur gris, parquet clair, un lavabo de ferme, un sol beige et boiseries.
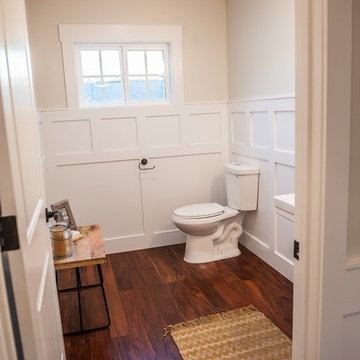
Inspiration pour un grand WC et toilettes craftsman avec un lavabo de ferme, parquet foncé, WC séparés et un mur beige.
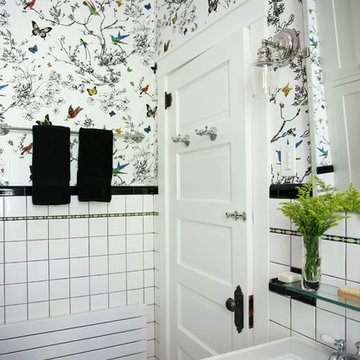
Schumacher Wallpaper
Réalisation d'un WC et toilettes craftsman avec un mur multicolore, un sol en carrelage de céramique, un lavabo de ferme et un sol noir.
Réalisation d'un WC et toilettes craftsman avec un mur multicolore, un sol en carrelage de céramique, un lavabo de ferme et un sol noir.
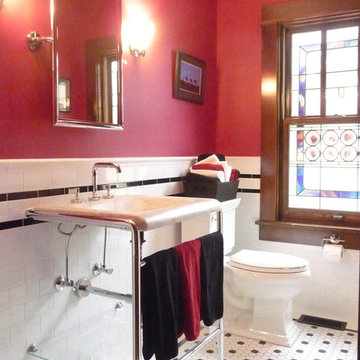
The powder room features a pedestal sink, subway tile wainscot and mosaic tile floor
Aménagement d'un WC et toilettes craftsman de taille moyenne avec WC séparés, un carrelage blanc, un carrelage métro, un mur rouge, un sol en carrelage de terre cuite, un lavabo de ferme et un sol blanc.
Aménagement d'un WC et toilettes craftsman de taille moyenne avec WC séparés, un carrelage blanc, un carrelage métro, un mur rouge, un sol en carrelage de terre cuite, un lavabo de ferme et un sol blanc.
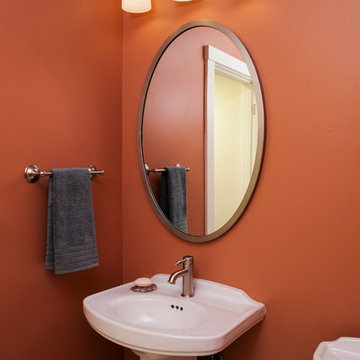
The clay colored walls create vibrancy in this powder room.
photo-Michele Lee Willson
Idée de décoration pour un petit WC et toilettes craftsman avec WC à poser, un lavabo de ferme, un sol en carrelage de porcelaine et un mur orange.
Idée de décoration pour un petit WC et toilettes craftsman avec WC à poser, un lavabo de ferme, un sol en carrelage de porcelaine et un mur orange.
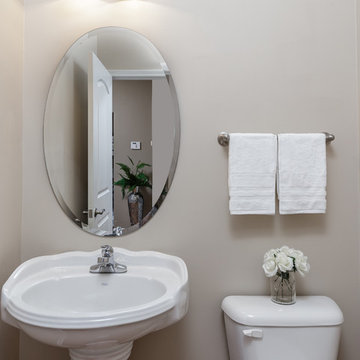
Scott Allan Reid
Réalisation d'un petit WC et toilettes craftsman avec WC à poser, un carrelage beige, un mur beige, carreaux de ciment au sol, un lavabo de ferme et un sol beige.
Réalisation d'un petit WC et toilettes craftsman avec WC à poser, un carrelage beige, un mur beige, carreaux de ciment au sol, un lavabo de ferme et un sol beige.
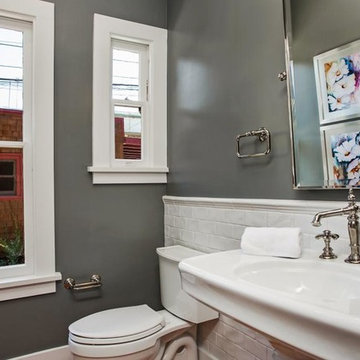
Cette photo montre un WC et toilettes craftsman de taille moyenne avec WC séparés, un carrelage blanc, un carrelage métro, un mur gris, un sol en carrelage de céramique et un lavabo de ferme.
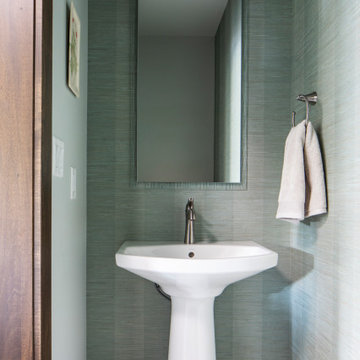
Idée de décoration pour un petit WC et toilettes craftsman avec un mur gris et un lavabo de ferme.
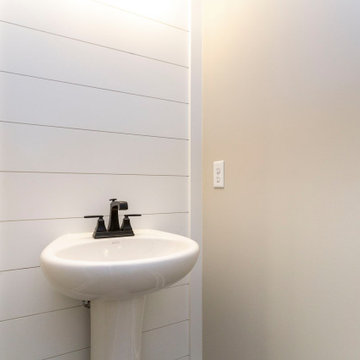
Réalisation d'un petit WC et toilettes craftsman avec un lavabo de ferme, meuble-lavabo sur pied et du lambris de bois.
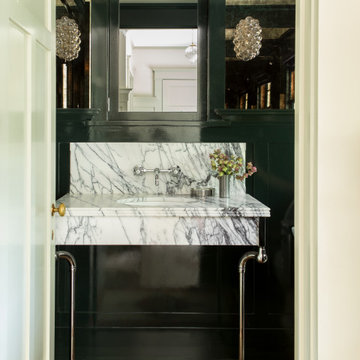
Exemple d'un WC et toilettes craftsman avec un mur vert, un sol en bois brun, un lavabo de ferme et un sol marron.
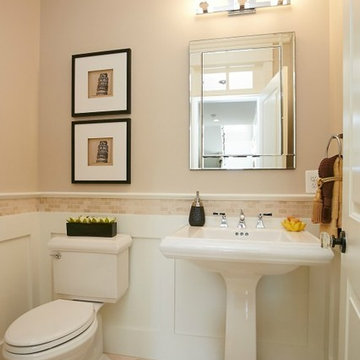
Aménagement d'un WC et toilettes craftsman de taille moyenne avec un carrelage beige, mosaïque, un mur beige, un sol en carrelage de céramique, un lavabo de ferme, un sol beige et WC séparés.
Idées déco de WC et toilettes craftsman avec un lavabo de ferme
2
