Idées déco de WC et toilettes craftsman avec un lavabo encastré
Trier par :
Budget
Trier par:Populaires du jour
41 - 60 sur 236 photos
1 sur 3

Réalisation d'un très grand WC et toilettes craftsman avec des portes de placard rouges, un mur bleu, parquet foncé, un lavabo encastré, un plan de toilette gris, un placard à porte shaker, un plan de toilette en quartz modifié, meuble-lavabo sur pied et du papier peint.
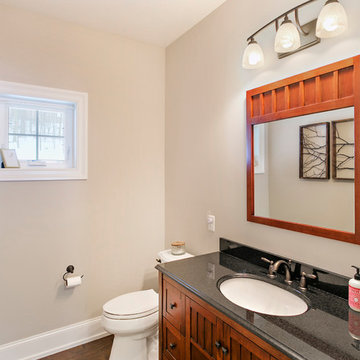
Inspiration pour un WC et toilettes craftsman de taille moyenne avec un placard à porte shaker, des portes de placard marrons, WC séparés, un mur gris, parquet foncé, un lavabo encastré, un plan de toilette en granite et un sol marron.
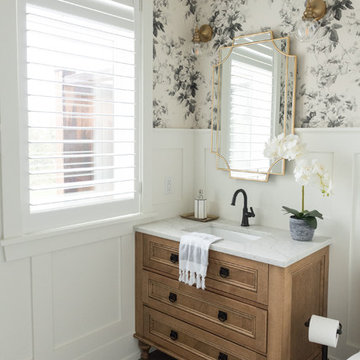
Cette photo montre un WC et toilettes craftsman en bois brun de taille moyenne avec un placard en trompe-l'oeil, un sol en carrelage de porcelaine, un lavabo encastré, un plan de toilette en quartz modifié, un sol gris et un plan de toilette blanc.
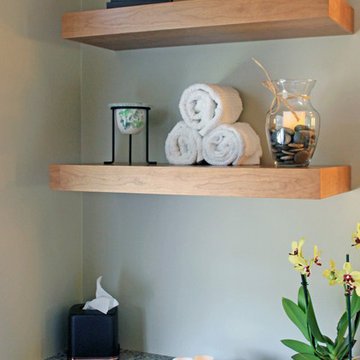
Aménagement d'un WC et toilettes craftsman en bois brun de taille moyenne avec un placard avec porte à panneau encastré, un mur beige, un lavabo encastré et un plan de toilette en granite.
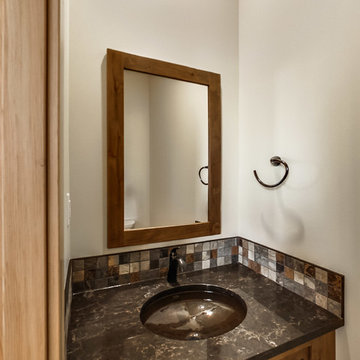
3D Scan Experts
Cette photo montre un petit WC et toilettes craftsman en bois brun avec un placard à porte shaker, un carrelage multicolore, un lavabo encastré et un plan de toilette en quartz.
Cette photo montre un petit WC et toilettes craftsman en bois brun avec un placard à porte shaker, un carrelage multicolore, un lavabo encastré et un plan de toilette en quartz.
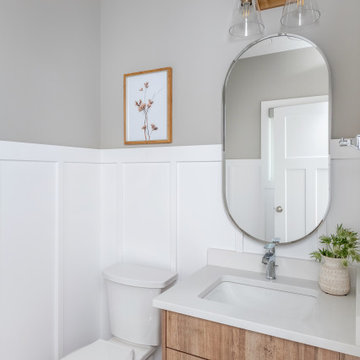
Exemple d'un petit WC et toilettes craftsman avec un placard à porte plane, des portes de placard marrons, WC séparés, un mur gris, un sol en vinyl, un lavabo encastré, un plan de toilette en quartz modifié, un sol gris, un plan de toilette blanc et meuble-lavabo encastré.
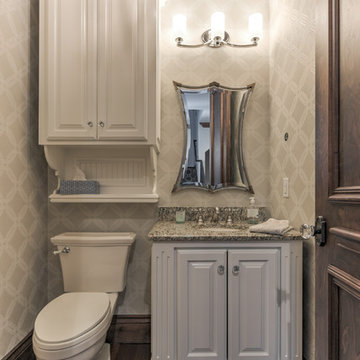
Aménagement d'un WC et toilettes craftsman de taille moyenne avec un placard avec porte à panneau encastré, des portes de placard blanches, WC séparés, un mur beige, parquet foncé, un lavabo encastré, un plan de toilette en granite et un sol marron.
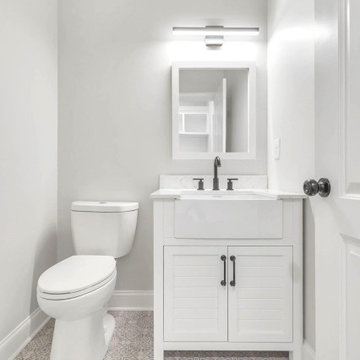
Exemple d'un WC et toilettes craftsman avec un placard avec porte à panneau encastré, des portes de placard blanches, WC séparés, un sol en carrelage de céramique, un lavabo encastré, un plan de toilette en quartz modifié, un plan de toilette blanc et meuble-lavabo sur pied.

Shoot 2 Sell
Cette photo montre un WC et toilettes craftsman de taille moyenne avec un placard à porte shaker, des portes de placard marrons, WC à poser, un mur blanc, un sol en carrelage de porcelaine, un lavabo encastré, un plan de toilette en quartz modifié et un sol gris.
Cette photo montre un WC et toilettes craftsman de taille moyenne avec un placard à porte shaker, des portes de placard marrons, WC à poser, un mur blanc, un sol en carrelage de porcelaine, un lavabo encastré, un plan de toilette en quartz modifié et un sol gris.
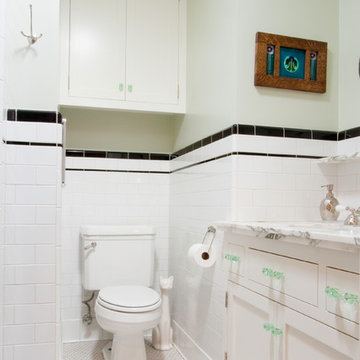
Cette image montre un petit WC et toilettes craftsman avec un placard avec porte à panneau encastré, des portes de placard blanches, WC à poser, un carrelage blanc, un carrelage métro, un mur blanc, un sol en carrelage de céramique, un lavabo encastré et un plan de toilette en marbre.
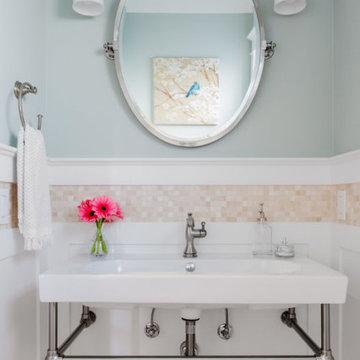
This 1950s home got a major update and addition. It went from a modest three bedroom, two bath house to a beautiful five bedroom, four bath house. Our clients were outgrowing their home but loved their neighborhood and didn't want to move. So they decided to modify their existing home to bring it up to speed with their family's needs. The main goals were to enlarge the main living spaces and make the floor plan more open. This was primarily achieved by adding a second story which allowed new bedrooms to be created, freeing up space on the main floor for a larger kitchen, dining room, and living room. The soothing creams, blues, grays, and warm wood tones used throughout help make this home inviting, and the craftsman details add charm and character, ensuring our clients will be proud to call this space "home" for years to come.
---
Project designed by interior design studio Kimberlee Marie Interiors. They serve the Seattle metro area including Seattle, Bellevue, Kirkland, Medina, Clyde Hill, and Hunts Point.
For more about Kimberlee Marie Interiors, see here: https://www.kimberleemarie.com/
To learn more about this project, see here
https://www.kimberleemarie.com/greenlakecraftsman

Stacy Zarin-Goldberg
Exemple d'un WC et toilettes craftsman en bois brun de taille moyenne avec un placard à porte persienne, un mur blanc, un sol en bois brun, un lavabo encastré, un plan de toilette en quartz modifié, un sol marron et un plan de toilette marron.
Exemple d'un WC et toilettes craftsman en bois brun de taille moyenne avec un placard à porte persienne, un mur blanc, un sol en bois brun, un lavabo encastré, un plan de toilette en quartz modifié, un sol marron et un plan de toilette marron.

After purchasing this Sunnyvale home several years ago, it was finally time to create the home of their dreams for this young family. With a wholly reimagined floorplan and primary suite addition, this home now serves as headquarters for this busy family.
The wall between the kitchen, dining, and family room was removed, allowing for an open concept plan, perfect for when kids are playing in the family room, doing homework at the dining table, or when the family is cooking. The new kitchen features tons of storage, a wet bar, and a large island. The family room conceals a small office and features custom built-ins, which allows visibility from the front entry through to the backyard without sacrificing any separation of space.
The primary suite addition is spacious and feels luxurious. The bathroom hosts a large shower, freestanding soaking tub, and a double vanity with plenty of storage. The kid's bathrooms are playful while still being guests to use. Blues, greens, and neutral tones are featured throughout the home, creating a consistent color story. Playful, calm, and cheerful tones are in each defining area, making this the perfect family house.

Exemple d'un WC et toilettes craftsman de taille moyenne avec un placard avec porte à panneau encastré, des portes de placard blanches, WC séparés, un mur beige, parquet foncé, un lavabo encastré, un plan de toilette en granite et un sol marron.
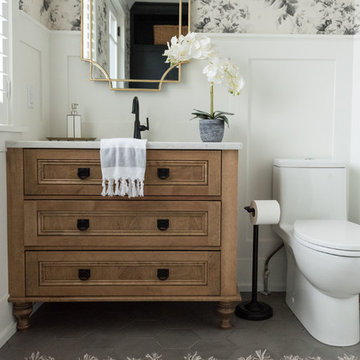
Cette image montre un WC et toilettes craftsman en bois brun de taille moyenne avec un placard en trompe-l'oeil, un sol en carrelage de porcelaine, un lavabo encastré, un plan de toilette en quartz modifié, un sol gris et un plan de toilette blanc.
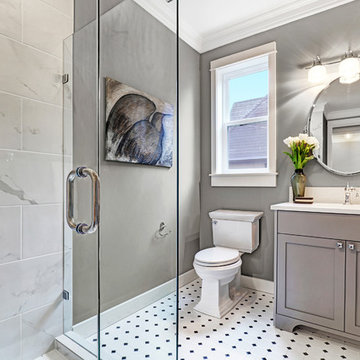
Exemple d'un WC et toilettes craftsman avec un placard avec porte à panneau encastré, des portes de placard grises, WC séparés, un carrelage blanc, des carreaux de porcelaine, un mur gris, un sol en carrelage de porcelaine, un lavabo encastré et un plan de toilette en quartz modifié.
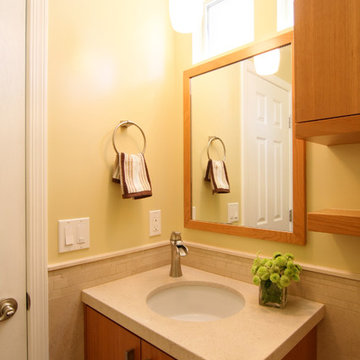
David William Photography
Réalisation d'un petit WC et toilettes craftsman en bois brun avec un placard à porte plane, un carrelage beige, un mur jaune, un lavabo encastré, un plan de toilette en calcaire et du carrelage en pierre calcaire.
Réalisation d'un petit WC et toilettes craftsman en bois brun avec un placard à porte plane, un carrelage beige, un mur jaune, un lavabo encastré, un plan de toilette en calcaire et du carrelage en pierre calcaire.
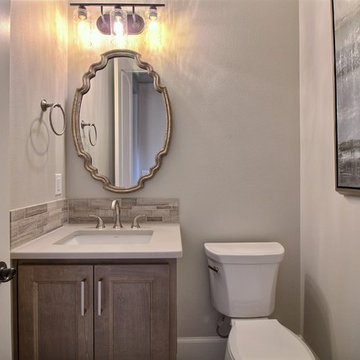
Paint Colors by Sherwin Williams
Interior Body Color : Mineral Deposit SW 7652
Interior Trim Color : Northwood Cabinets’ Eggshell
Flooring & Tile Supplied by Macadam Floor & Design
Slab Countertops by Wall to Wall Stone
Powder Vanity Product : Caesarstone Haze
Backsplash Tile by Tierra Sol
Backsplash Product : Driftwood in Muretto
Tile Floor by Emser Tile
Floor Tile Product : Esplanade in Alley
Faucets & Shower-Heads by Delta Faucet
Sinks by Decolav
Cabinets by Northwood Cabinets
Built-In Cabinetry Colors : Jute
Windows by Milgard Windows & Doors
Product : StyleLine Series Windows
Supplied by Troyco
Interior Design by Creative Interiors & Design
Lighting by Globe Lighting / Destination Lighting
Plumbing Fixtures by Kohler
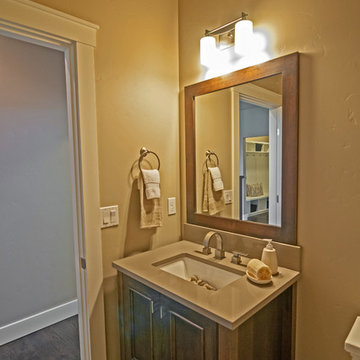
Jolene Grizzle
Inspiration pour un petit WC et toilettes craftsman en bois foncé avec un lavabo encastré, un placard en trompe-l'oeil, un plan de toilette en quartz, WC à poser et un mur gris.
Inspiration pour un petit WC et toilettes craftsman en bois foncé avec un lavabo encastré, un placard en trompe-l'oeil, un plan de toilette en quartz, WC à poser et un mur gris.
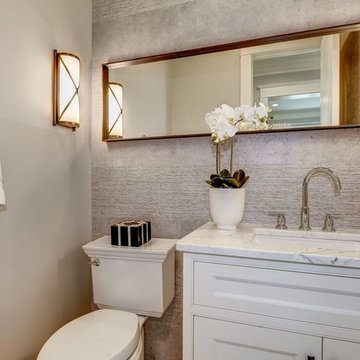
The use of a long mirror and tiles make this small room seem much larger.
AR Custom Builders
Réalisation d'un WC et toilettes craftsman de taille moyenne avec un placard avec porte à panneau surélevé, des portes de placard blanches, WC séparés, un carrelage gris, des carreaux de céramique, un mur gris, un sol en marbre, un lavabo encastré, un plan de toilette en marbre et un sol blanc.
Réalisation d'un WC et toilettes craftsman de taille moyenne avec un placard avec porte à panneau surélevé, des portes de placard blanches, WC séparés, un carrelage gris, des carreaux de céramique, un mur gris, un sol en marbre, un lavabo encastré, un plan de toilette en marbre et un sol blanc.
Idées déco de WC et toilettes craftsman avec un lavabo encastré
3