Idées déco de WC et toilettes craftsman avec un placard à porte shaker
Trier par :
Budget
Trier par:Populaires du jour
41 - 60 sur 127 photos
1 sur 3
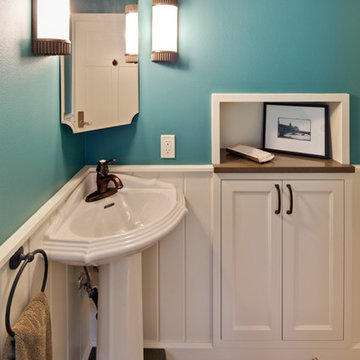
Powder Room
Photographer: Patrick Wong, Atelier Wong
Inspiration pour un petit WC et toilettes craftsman avec un placard à porte shaker, des portes de placard blanches, WC séparés, un mur bleu, un sol en carrelage de porcelaine, un lavabo de ferme et un sol multicolore.
Inspiration pour un petit WC et toilettes craftsman avec un placard à porte shaker, des portes de placard blanches, WC séparés, un mur bleu, un sol en carrelage de porcelaine, un lavabo de ferme et un sol multicolore.
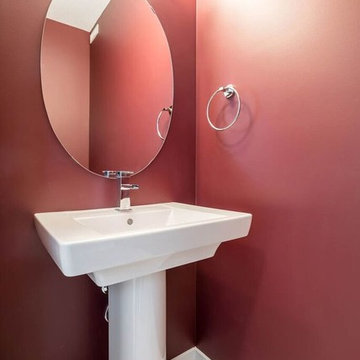
A punch of colour adds a lot of character to the powder room in the Berkshire Junior.
Cette image montre un petit WC et toilettes craftsman avec un placard à porte shaker, des portes de placard blanches, WC séparés, un carrelage rouge, un mur rouge, un sol en marbre, un lavabo de ferme et un sol gris.
Cette image montre un petit WC et toilettes craftsman avec un placard à porte shaker, des portes de placard blanches, WC séparés, un carrelage rouge, un mur rouge, un sol en marbre, un lavabo de ferme et un sol gris.
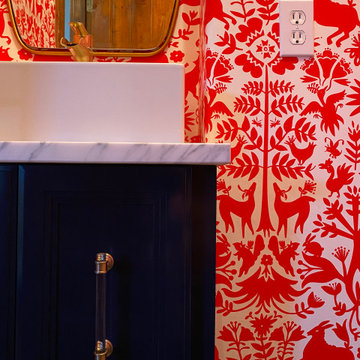
Idée de décoration pour un petit WC et toilettes craftsman avec un placard à porte shaker, des portes de placard bleues, un mur rouge, sol en béton ciré, une vasque, un plan de toilette en marbre, un sol marron, un plan de toilette gris, meuble-lavabo encastré et du papier peint.
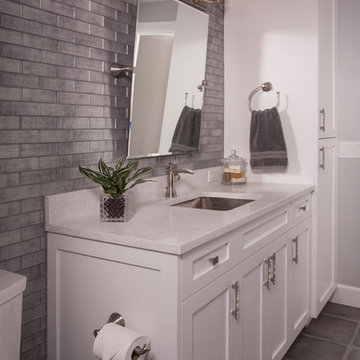
Cette image montre un WC et toilettes craftsman de taille moyenne avec un placard à porte shaker, des portes de placard blanches, WC séparés, un carrelage gris, un carrelage en pâte de verre, un mur gris, un sol en carrelage de porcelaine, un lavabo encastré, un plan de toilette en quartz modifié, un sol gris et un plan de toilette blanc.
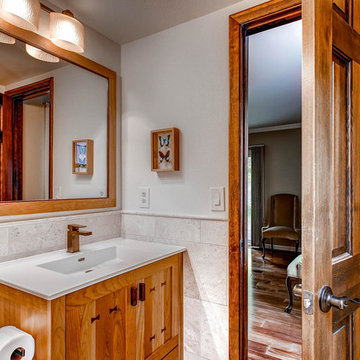
This vanity has an extra bit of custom detailing with the dark wood "bow tie" inserts. Our in-house cabinet line, Vern & Burl, loves to incorporate unique inserts.
TJ, Virtuance
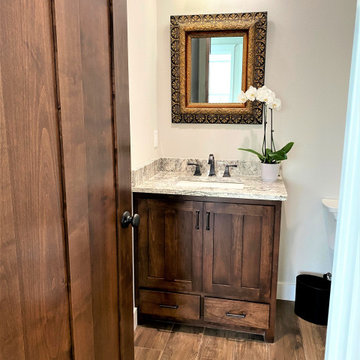
Aménagement d'un WC et toilettes craftsman en bois brun de taille moyenne avec un placard à porte shaker, un mur gris, un sol en carrelage de porcelaine, un lavabo encastré, un plan de toilette en granite, un sol multicolore, un plan de toilette multicolore et meuble-lavabo encastré.
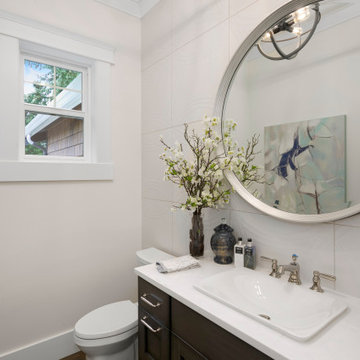
Powder room features large tile detail wall and circle mirror.
Aménagement d'un grand WC et toilettes craftsman en bois foncé avec un placard à porte shaker, WC à poser, un carrelage blanc, un mur blanc, un lavabo posé, un plan de toilette en quartz, un plan de toilette blanc et meuble-lavabo encastré.
Aménagement d'un grand WC et toilettes craftsman en bois foncé avec un placard à porte shaker, WC à poser, un carrelage blanc, un mur blanc, un lavabo posé, un plan de toilette en quartz, un plan de toilette blanc et meuble-lavabo encastré.
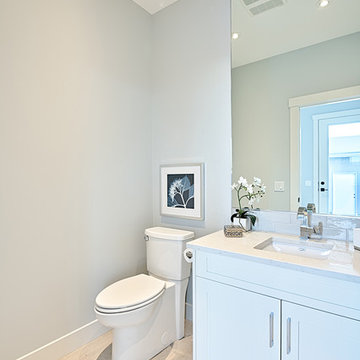
Aménagement d'un WC et toilettes craftsman avec un placard à porte shaker, des portes de placard blanches, WC à poser, un carrelage beige, des carreaux de céramique, un mur gris, un lavabo encastré, un plan de toilette en quartz, un sol gris et un sol en carrelage de porcelaine.
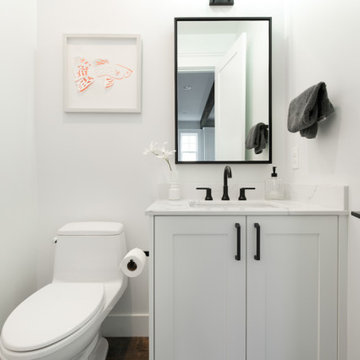
Completed in 2019, this is a home we completed for client who initially engaged us to remodeled their 100 year old classic craftsman bungalow on Seattle’s Queen Anne Hill. During our initial conversation, it became readily apparent that their program was much larger than a remodel could accomplish and the conversation quickly turned toward the design of a new structure that could accommodate a growing family, a live-in Nanny, a variety of entertainment options and an enclosed garage – all squeezed onto a compact urban corner lot.
Project entitlement took almost a year as the house size dictated that we take advantage of several exceptions in Seattle’s complex zoning code. After several meetings with city planning officials, we finally prevailed in our arguments and ultimately designed a 4 story, 3800 sf house on a 2700 sf lot. The finished product is light and airy with a large, open plan and exposed beams on the main level, 5 bedrooms, 4 full bathrooms, 2 powder rooms, 2 fireplaces, 4 climate zones, a huge basement with a home theatre, guest suite, climbing gym, and an underground tavern/wine cellar/man cave. The kitchen has a large island, a walk-in pantry, a small breakfast area and access to a large deck. All of this program is capped by a rooftop deck with expansive views of Seattle’s urban landscape and Lake Union.
Unfortunately for our clients, a job relocation to Southern California forced a sale of their dream home a little more than a year after they settled in after a year project. The good news is that in Seattle’s tight housing market, in less than a week they received several full price offers with escalator clauses which allowed them to turn a nice profit on the deal.
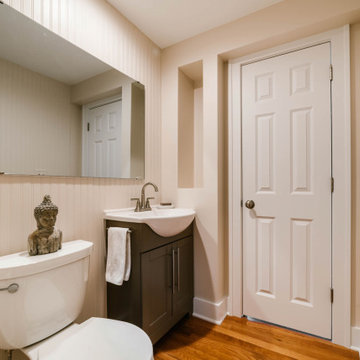
Inspiration pour un petit WC et toilettes craftsman avec un placard à porte shaker, des portes de placard marrons, WC à poser, un mur beige, un sol en bois brun, une grande vasque, un plan de toilette en surface solide, un sol marron et un plan de toilette blanc.
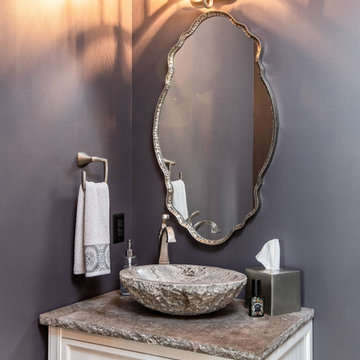
Photographer: Ryan Theede
Cette image montre un petit WC et toilettes craftsman avec un placard à porte shaker, des portes de placard blanches, WC à poser, un mur gris, une vasque, un plan de toilette en granite et un plan de toilette vert.
Cette image montre un petit WC et toilettes craftsman avec un placard à porte shaker, des portes de placard blanches, WC à poser, un mur gris, une vasque, un plan de toilette en granite et un plan de toilette vert.
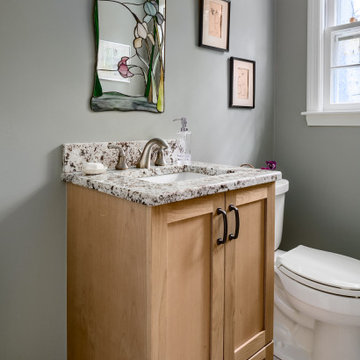
Réalisation d'un petit WC et toilettes craftsman en bois brun avec un placard à porte shaker, un mur vert, un sol en carrelage de céramique, un lavabo encastré, un plan de toilette en granite, un plan de toilette multicolore et meuble-lavabo encastré.
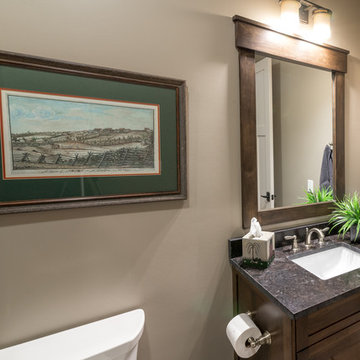
Réalisation d'un petit WC et toilettes craftsman en bois foncé avec un placard à porte shaker, WC séparés, un carrelage de pierre, un mur beige, un lavabo encastré et un sol multicolore.
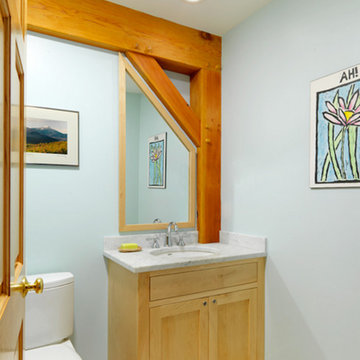
Our clients had a couple young kids and wanted to renovate their house.
We used timber framing to extend and add-on to the existing home and significantly increase the square footage of the house. This provided both structural and aesthetic benefits for the project.
The kitchen has numerous local and handmade features, including a soapstone countertop and built-in sink.
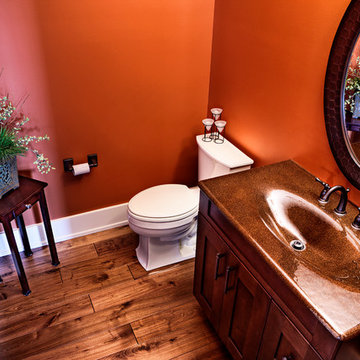
Cette photo montre un WC et toilettes craftsman en bois brun de taille moyenne avec un placard à porte shaker, WC séparés, un mur orange, un sol en bois brun, un lavabo intégré et un plan de toilette en quartz modifié.
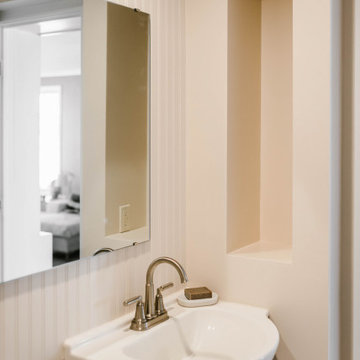
Idées déco pour un petit WC et toilettes craftsman avec un placard à porte shaker, des portes de placard marrons, WC à poser, un mur beige, un sol en bois brun, une grande vasque, un plan de toilette en surface solide, un sol marron et un plan de toilette blanc.
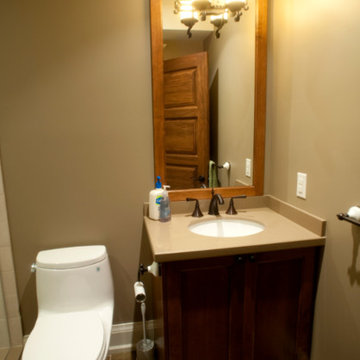
Réalisation d'un petit WC et toilettes craftsman en bois foncé avec un placard à porte shaker, WC à poser, un mur beige, un sol en ardoise, un lavabo encastré et un plan de toilette en surface solide.
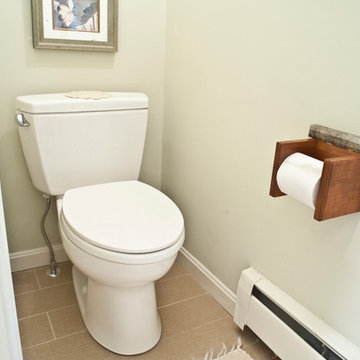
Ceramic tile floor and a wooden toilet paper holder.
Pete Cooper/Spring Creek Design
Réalisation d'un WC et toilettes craftsman en bois brun de taille moyenne avec un lavabo encastré, un placard à porte shaker, un plan de toilette en granite, un carrelage beige, des carreaux de céramique, un mur beige et un sol en carrelage de céramique.
Réalisation d'un WC et toilettes craftsman en bois brun de taille moyenne avec un lavabo encastré, un placard à porte shaker, un plan de toilette en granite, un carrelage beige, des carreaux de céramique, un mur beige et un sol en carrelage de céramique.
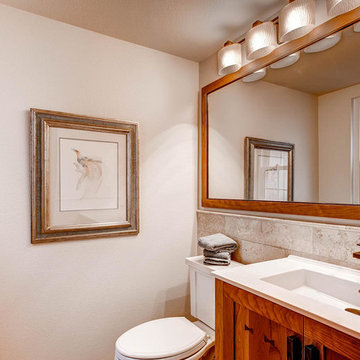
A custom powder bath designed with warm natural tones on the custom Vanity, custom finished hardware and a clean crisp updated mission-style feel.
TJ, Virtuance
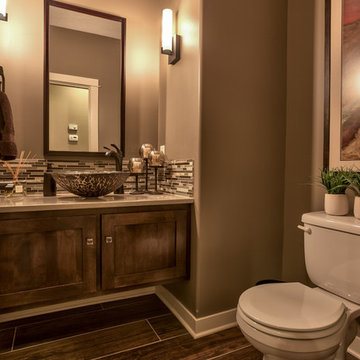
Jeff DeJong
Réalisation d'un WC et toilettes craftsman en bois foncé de taille moyenne avec un placard à porte shaker, WC séparés, un carrelage marron, des carreaux de céramique, un mur marron, un sol en carrelage de céramique, une vasque et un plan de toilette en granite.
Réalisation d'un WC et toilettes craftsman en bois foncé de taille moyenne avec un placard à porte shaker, WC séparés, un carrelage marron, des carreaux de céramique, un mur marron, un sol en carrelage de céramique, une vasque et un plan de toilette en granite.
Idées déco de WC et toilettes craftsman avec un placard à porte shaker
3