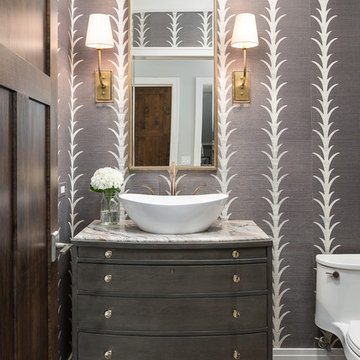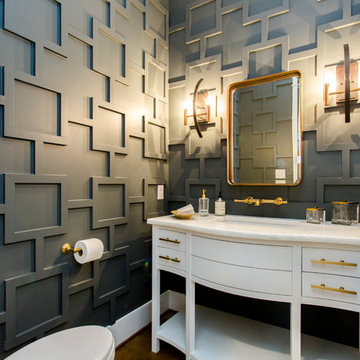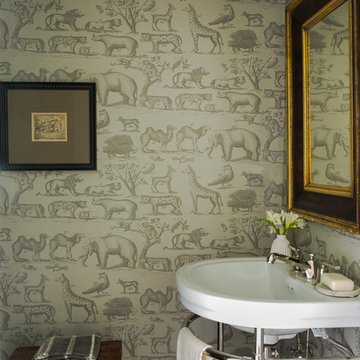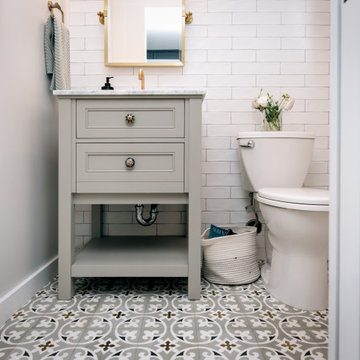Idées déco de WC et toilettes craftsman
Trier par:Populaires du jour
141 - 160 sur 2 341 photos
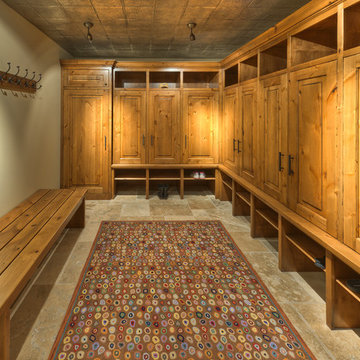
Photographer: Vance Fox
Idées déco pour un WC et toilettes craftsman en bois clair avec un mur vert, un sol en ardoise et un sol marron.
Idées déco pour un WC et toilettes craftsman en bois clair avec un mur vert, un sol en ardoise et un sol marron.
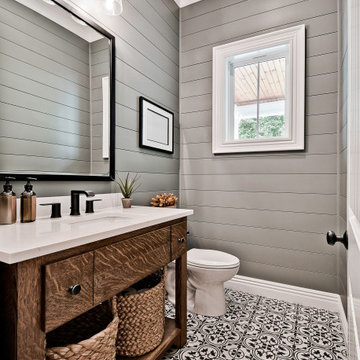
Idées déco pour un petit WC et toilettes craftsman avec un mur vert, un sol en carrelage de porcelaine, un plan de toilette en quartz, un sol noir, un plan de toilette blanc, meuble-lavabo sur pied et du lambris de bois.
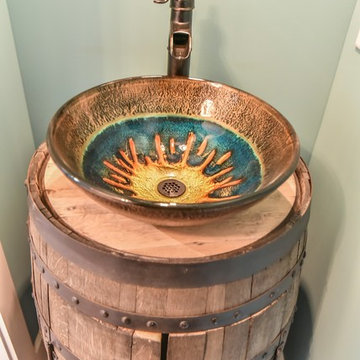
Exemple d'un petit WC et toilettes craftsman avec un placard en trompe-l'oeil, WC séparés, un mur bleu, parquet clair, une vasque, un plan de toilette en bois, un sol marron, un plan de toilette marron et des portes de placard beiges.
Trouvez le bon professionnel près de chez vous
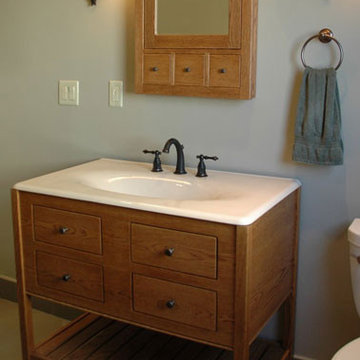
Exemple d'un petit WC et toilettes craftsman en bois clair avec un placard en trompe-l'oeil, WC séparés, un mur bleu, sol en béton ciré, un lavabo intégré et un plan de toilette en surface solide.
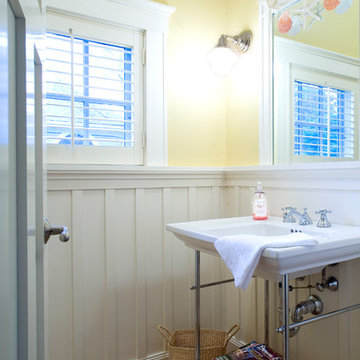
Photography by Eric Scott
Idée de décoration pour un WC et toilettes craftsman avec un plan vasque.
Idée de décoration pour un WC et toilettes craftsman avec un plan vasque.
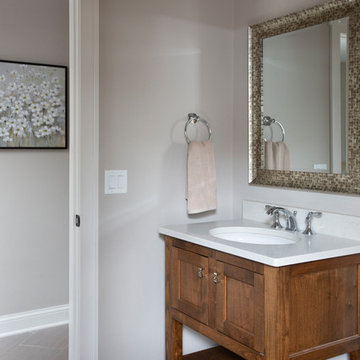
Furniture style stained vanity with undermount sink and Caesarstone London Gray countertop creates a fashionable powder room for guests. The polished chrome fixtures give it a clean shine to please. (Ryan Haniey)
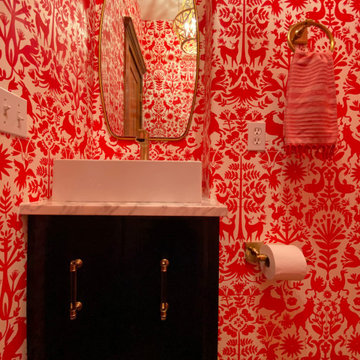
Aménagement d'un petit WC et toilettes craftsman avec un placard à porte shaker, des portes de placard bleues, un mur rouge, sol en béton ciré, une vasque, un plan de toilette en marbre, un sol marron, un plan de toilette gris, meuble-lavabo encastré et du papier peint.
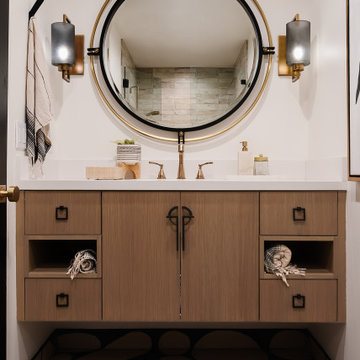
Downstairs Bathroom
Inspiration pour un WC et toilettes craftsman de taille moyenne avec un placard à porte plane, des portes de placard marrons, un carrelage beige, du carrelage en travertin, un mur blanc, carreaux de ciment au sol, un lavabo encastré, un plan de toilette en quartz, un sol bleu, un plan de toilette blanc et meuble-lavabo suspendu.
Inspiration pour un WC et toilettes craftsman de taille moyenne avec un placard à porte plane, des portes de placard marrons, un carrelage beige, du carrelage en travertin, un mur blanc, carreaux de ciment au sol, un lavabo encastré, un plan de toilette en quartz, un sol bleu, un plan de toilette blanc et meuble-lavabo suspendu.
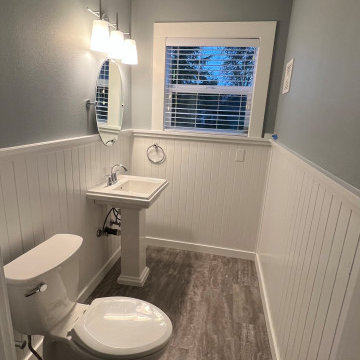
Cette image montre un WC et toilettes craftsman de taille moyenne avec des portes de placard blanches, WC séparés, un mur bleu, un sol en vinyl, un lavabo de ferme, un sol gris, meuble-lavabo sur pied et boiseries.
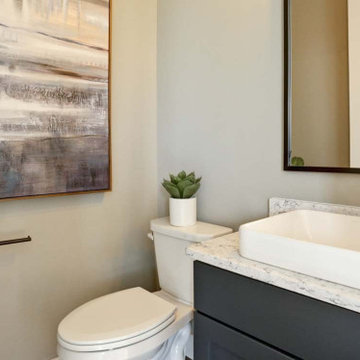
This charming 2-story craftsman style home includes a welcoming front porch, lofty 10’ ceilings, a 2-car front load garage, and two additional bedrooms and a loft on the 2nd level. To the front of the home is a convenient dining room the ceiling is accented by a decorative beam detail. Stylish hardwood flooring extends to the main living areas. The kitchen opens to the breakfast area and includes quartz countertops with tile backsplash, crown molding, and attractive cabinetry. The great room includes a cozy 2 story gas fireplace featuring stone surround and box beam mantel. The sunny great room also provides sliding glass door access to the screened in deck. The owner’s suite with elegant tray ceiling includes a private bathroom with double bowl vanity, 5’ tile shower, and oversized closet.
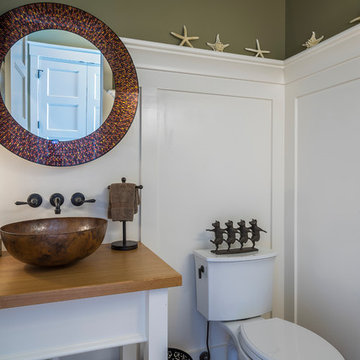
Lots of LowCountry charm is this powder room.
Idées déco pour un petit WC et toilettes craftsman avec un placard sans porte, des portes de placard blanches, WC séparés, un mur beige, un plan de toilette en bois et un plan de toilette marron.
Idées déco pour un petit WC et toilettes craftsman avec un placard sans porte, des portes de placard blanches, WC séparés, un mur beige, un plan de toilette en bois et un plan de toilette marron.
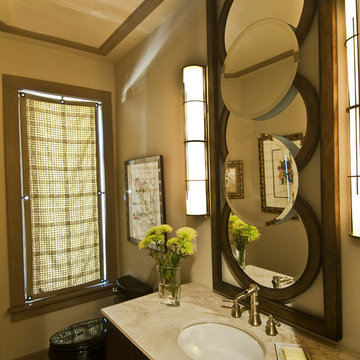
Builder: Morrie Witter |
Photographer: Lee Bruegger
Cette image montre un petit WC et toilettes craftsman en bois foncé avec un lavabo encastré, un plan de toilette en calcaire, WC à poser, un mur beige et un sol en travertin.
Cette image montre un petit WC et toilettes craftsman en bois foncé avec un lavabo encastré, un plan de toilette en calcaire, WC à poser, un mur beige et un sol en travertin.

After purchasing this Sunnyvale home several years ago, it was finally time to create the home of their dreams for this young family. With a wholly reimagined floorplan and primary suite addition, this home now serves as headquarters for this busy family.
The wall between the kitchen, dining, and family room was removed, allowing for an open concept plan, perfect for when kids are playing in the family room, doing homework at the dining table, or when the family is cooking. The new kitchen features tons of storage, a wet bar, and a large island. The family room conceals a small office and features custom built-ins, which allows visibility from the front entry through to the backyard without sacrificing any separation of space.
The primary suite addition is spacious and feels luxurious. The bathroom hosts a large shower, freestanding soaking tub, and a double vanity with plenty of storage. The kid's bathrooms are playful while still being guests to use. Blues, greens, and neutral tones are featured throughout the home, creating a consistent color story. Playful, calm, and cheerful tones are in each defining area, making this the perfect family house.
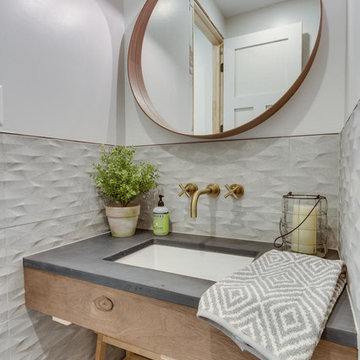
The Powder Room welcomes more modern features, such as the wall and floor tile, and cement/wood aesthetic on the vanity. A brass colored wall-mounted faucet and other gold-toned accessories add warmth to the otherwise gray restroom.
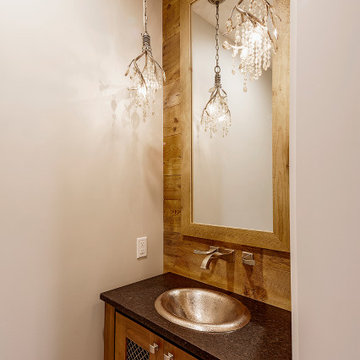
Powder Room
Exemple d'un petit WC et toilettes craftsman avec un placard en trompe-l'oeil, des portes de placard marrons, WC à poser, un carrelage gris, un mur gris, un sol en bois brun, un lavabo posé, un plan de toilette en granite, un sol gris, un plan de toilette noir, meuble-lavabo sur pied et du lambris de bois.
Exemple d'un petit WC et toilettes craftsman avec un placard en trompe-l'oeil, des portes de placard marrons, WC à poser, un carrelage gris, un mur gris, un sol en bois brun, un lavabo posé, un plan de toilette en granite, un sol gris, un plan de toilette noir, meuble-lavabo sur pied et du lambris de bois.
Idées déco de WC et toilettes craftsman
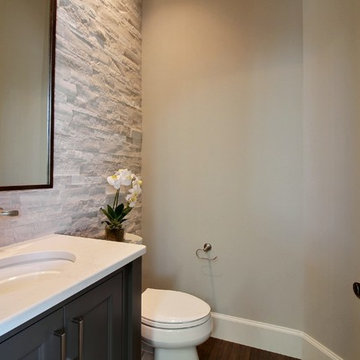
Paint Colors by Sherwin Williams
Interior Body Color : Agreeable Gray 7029
Interior Trim Color : Northwood Cabinets’ Eggshell
Flooring & Tile Supplied by Macadam Floor & Design
Slab Countertops by Wall to Wall Stone
Powder Vanity Product : Caesarstone Haze
Wall Tile by Tierra Sol
Backsplash Product : Natural Stone in Strada Mist
Faucets & Shower-Heads by Delta Faucet
Sinks by Decolav
Cabinets by Northwood Cabinets
Built-In Cabinetry Colors : Jute
Windows by Milgard Windows & Doors
Product : StyleLine Series Windows
Supplied by Troyco
Interior Design by Creative Interiors & Design
Lighting by Globe Lighting / Destination Lighting
Plumbing Fixtures by Kohler
8
