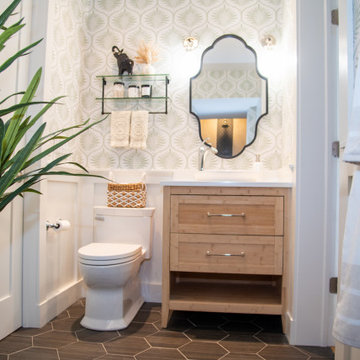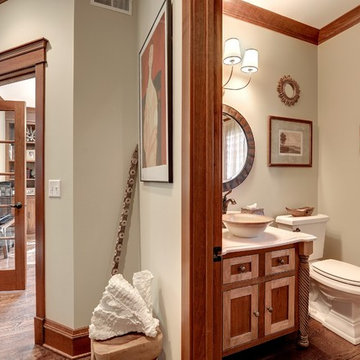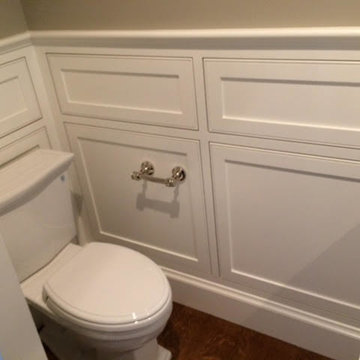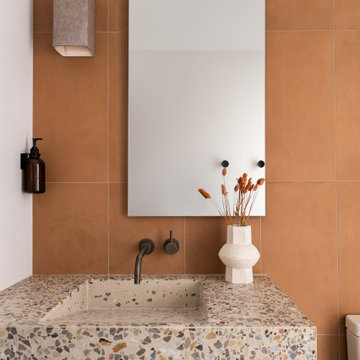Idées déco de WC et toilettes craftsman
Trier par :
Budget
Trier par:Populaires du jour
81 - 100 sur 2 343 photos
1 sur 2

The vanity in this powder room takes advantage of the width of the room, providing ample counter space.
Photo by Daniel Contelmo Jr.
Réalisation d'un WC et toilettes craftsman en bois brun de taille moyenne avec un mur beige, un lavabo encastré, un placard avec porte à panneau encastré, un plan de toilette en granite, WC à poser, un carrelage marron, un sol en ardoise et des carreaux en allumettes.
Réalisation d'un WC et toilettes craftsman en bois brun de taille moyenne avec un mur beige, un lavabo encastré, un placard avec porte à panneau encastré, un plan de toilette en granite, WC à poser, un carrelage marron, un sol en ardoise et des carreaux en allumettes.
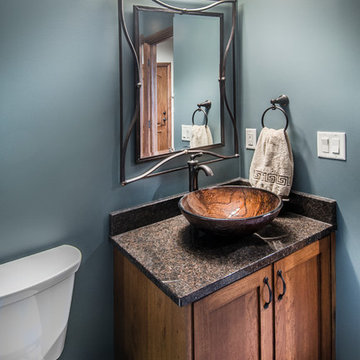
Alan Jackson- Jackson Studios
Réalisation d'un WC et toilettes craftsman en bois brun avec une vasque et un plan de toilette en granite.
Réalisation d'un WC et toilettes craftsman en bois brun avec une vasque et un plan de toilette en granite.
Trouvez le bon professionnel près de chez vous
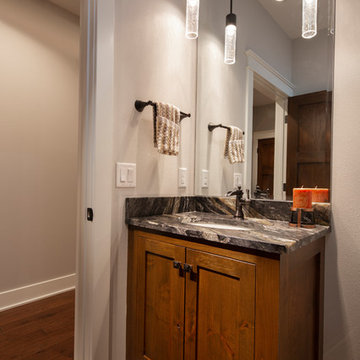
Stained furniture flat panel style vanity with Venetian bronze fixtures and Titanium granite top. Pendant lighting reflect in the counter to ceiling mirror. (Ryan Hainey)
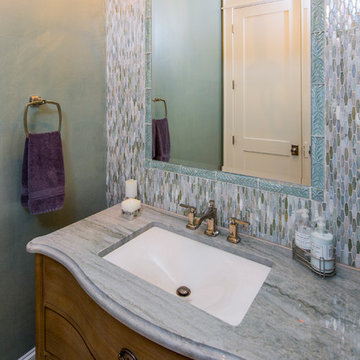
tre dunham - fine focus photography
Cette image montre un WC et toilettes craftsman en bois clair de taille moyenne avec un placard en trompe-l'oeil, un carrelage multicolore, un carrelage en pâte de verre, un mur gris, un sol en carrelage de porcelaine, un lavabo encastré et un plan de toilette en granite.
Cette image montre un WC et toilettes craftsman en bois clair de taille moyenne avec un placard en trompe-l'oeil, un carrelage multicolore, un carrelage en pâte de verre, un mur gris, un sol en carrelage de porcelaine, un lavabo encastré et un plan de toilette en granite.
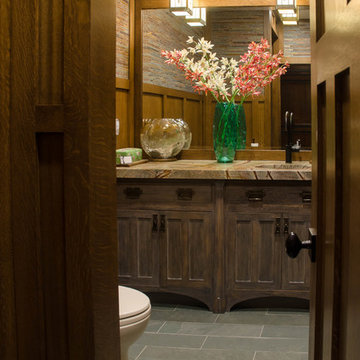
The vanity in this powder room takes advantage of the width of the room, providing ample counter space. A colorful countertop is the focal point of the room. Wood panel wainscoting warms the space. Mosaic stone tiles add texture to the walls.
Photo by: Daniel Contelmo Jr.
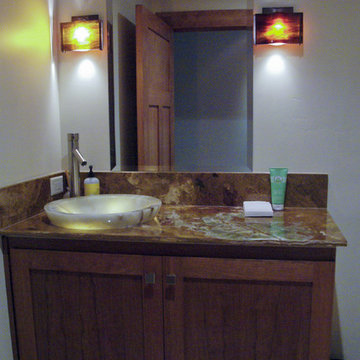
Kacie Young
Inspiration pour un petit WC et toilettes craftsman en bois brun avec un placard avec porte à panneau encastré, un plan de toilette en granite, WC à poser, un mur blanc et un sol en carrelage de céramique.
Inspiration pour un petit WC et toilettes craftsman en bois brun avec un placard avec porte à panneau encastré, un plan de toilette en granite, WC à poser, un mur blanc et un sol en carrelage de céramique.
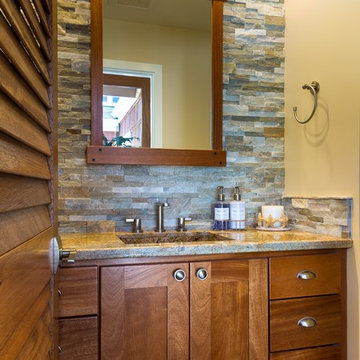
Mahogany "floating" vanity. Mirror frame with Ebony square plugs.
Aménagement d'un WC et toilettes craftsman en bois foncé de taille moyenne avec un placard à porte shaker et un plan de toilette en granite.
Aménagement d'un WC et toilettes craftsman en bois foncé de taille moyenne avec un placard à porte shaker et un plan de toilette en granite.
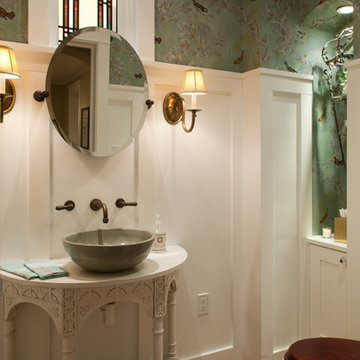
Even a small bathroom space can be adorable when decorated the right way. A small vintage counter with a bowl sink is all you need. Along with some nice wallpaper to match.
Brady Architectural Photography
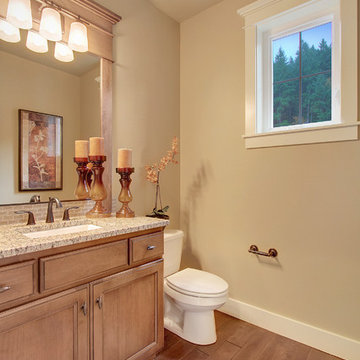
Aménagement d'un WC et toilettes craftsman en bois clair avec un lavabo encastré, un placard avec porte à panneau encastré, un plan de toilette en granite, WC séparés, un carrelage beige, un mur beige et un sol en bois brun.
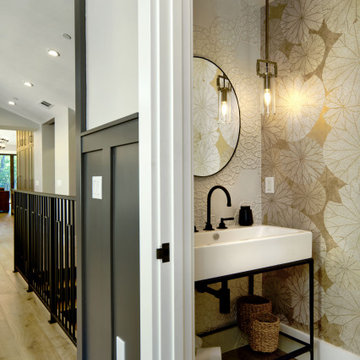
Inspiration pour un petit WC suspendu craftsman avec un placard en trompe-l'oeil, des portes de placard noires, un carrelage blanc, des carreaux de céramique, un mur beige, un sol en bois brun, un plan vasque, un sol marron, meuble-lavabo sur pied et du papier peint.
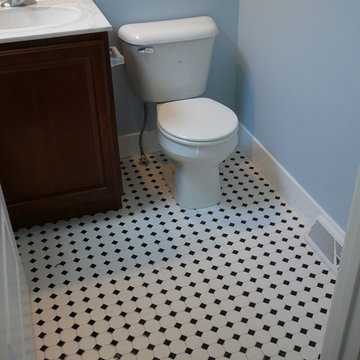
Exemple d'un WC et toilettes craftsman en bois brun de taille moyenne avec un placard avec porte à panneau surélevé, WC à poser, un mur bleu, un sol en carrelage de porcelaine, un lavabo encastré et un plan de toilette en marbre.
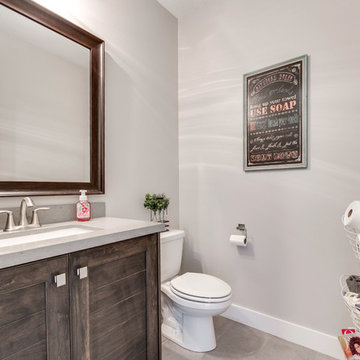
Exemple d'un WC et toilettes craftsman en bois foncé de taille moyenne avec un placard à porte shaker, un mur gris, un lavabo encastré et un plan de toilette en surface solide.
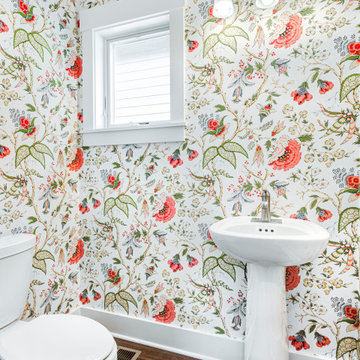
The Iris is a three-bedroom home that offers enormous flexibility in design alongside cottage comfort and charm.
In true cottage-style fashion, a large front porch provides a warm welcome to neighbors and friends and also serves as a great spot to relax and unwind at the beginning or end of a day. The warmth and comfort continues inside with natural light pouring in through oversized windows onto beautiful hardwood floors. Topping it off, cozy built-ins are employed throughout the home to provide stylish and useful storage, a place to curl up with a book, or a showcase for family treasures.
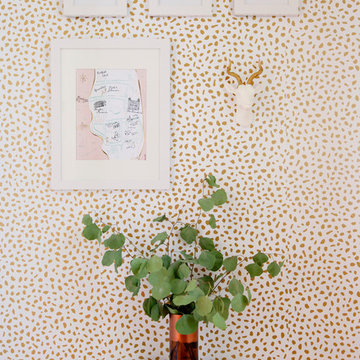
Photo: Margaret Wright © 2017 Houzz
Inspiration pour un WC et toilettes craftsman.
Inspiration pour un WC et toilettes craftsman.
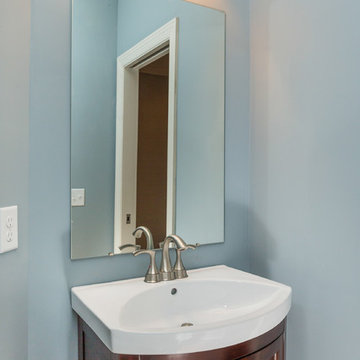
This custom home was designed with the homeowners in mind. They wanted an open floor plan so that the family could enjoy the main living areas of the home as a unit. A large bench was opted for in the breakfast area in place of traditional seating. This bench gives the space a warm, and inviting space to enjoy meals or family game nights. The exterior color palette was designed to continue with the interior color palette. The front foyer boasts a gorgeous winding stained staircase to the expansive 2nd level of this amazing custom home.
Philip Slowiak Photography

Master bathroom with a dual walk-in shower with large distinctive veining tile, with pops of gold and green. Large double vanity with features of a backlit LED mirror and widespread faucets.
Idées déco de WC et toilettes craftsman
5
