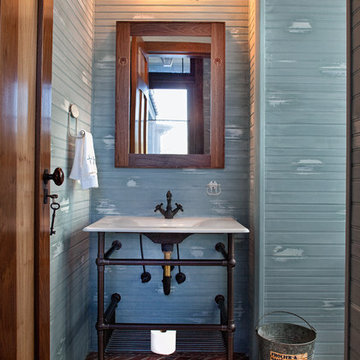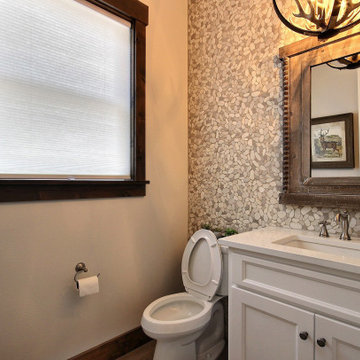Idées déco de grands WC et toilettes craftsman
Trier par :
Budget
Trier par:Populaires du jour
1 - 20 sur 51 photos
1 sur 3

Inspiration pour un grand WC et toilettes craftsman avec un placard à porte plane, des portes de placard marrons, WC séparés, un carrelage marron, un carrelage de pierre, un mur rouge, un sol en bois brun, un lavabo intégré, un plan de toilette en granite, un sol marron, un plan de toilette noir, meuble-lavabo suspendu, poutres apparentes et différents habillages de murs.
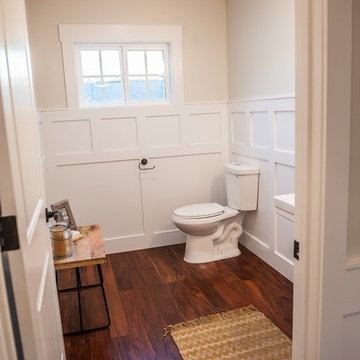
Inspiration pour un grand WC et toilettes craftsman avec un lavabo de ferme, parquet foncé, WC séparés et un mur beige.

Idée de décoration pour un grand WC et toilettes craftsman avec un placard en trompe-l'oeil, des portes de placard jaunes, WC à poser, un sol en marbre, un lavabo suspendu et meuble-lavabo suspendu.

Master bathroom with a dual walk-in shower with large distinctive veining tile, with pops of gold and green. Large double vanity with features of a backlit LED mirror and widespread faucets.
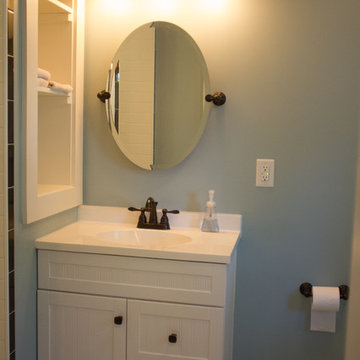
Idées déco pour un grand WC et toilettes craftsman avec un placard à porte affleurante, des portes de placards vertess, sol en stratifié et un sol marron.
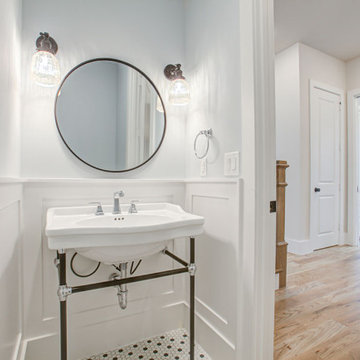
Aménagement d'un grand WC et toilettes craftsman avec un placard sans porte et meuble-lavabo sur pied.
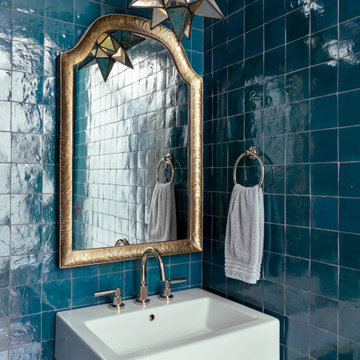
Réalisation d'un grand WC et toilettes craftsman en bois clair avec un carrelage bleu, des carreaux en terre cuite, un plan vasque et meuble-lavabo sur pied.
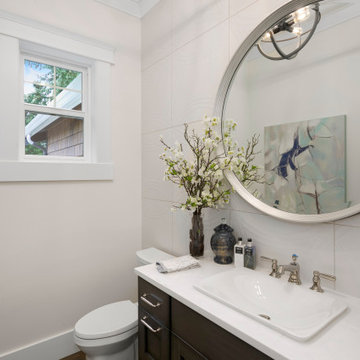
Powder room features large tile detail wall and circle mirror.
Aménagement d'un grand WC et toilettes craftsman en bois foncé avec un placard à porte shaker, WC à poser, un carrelage blanc, un mur blanc, un lavabo posé, un plan de toilette en quartz, un plan de toilette blanc et meuble-lavabo encastré.
Aménagement d'un grand WC et toilettes craftsman en bois foncé avec un placard à porte shaker, WC à poser, un carrelage blanc, un mur blanc, un lavabo posé, un plan de toilette en quartz, un plan de toilette blanc et meuble-lavabo encastré.
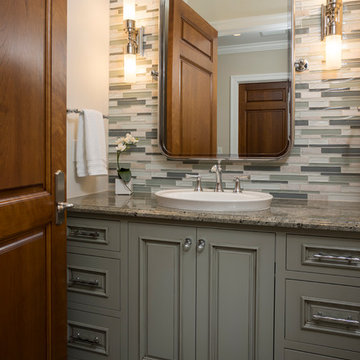
Réalisation d'un grand WC et toilettes craftsman avec un placard avec porte à panneau surélevé, des portes de placard grises et un plan de toilette en granite.
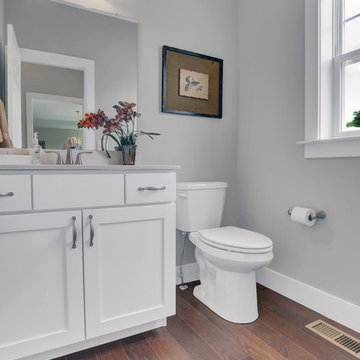
This spacious 2-story home with welcoming front porch includes a 3-car Garage with a mudroom entry complete with built-in lockers. Upon entering the home, the Foyer is flanked by the Living Room to the right and, to the left, a formal Dining Room with tray ceiling and craftsman style wainscoting and chair rail. The dramatic 2-story Foyer opens to Great Room with cozy gas fireplace featuring floor to ceiling stone surround. The Great Room opens to the Breakfast Area and Kitchen featuring stainless steel appliances, attractive cabinetry, and granite countertops with tile backsplash. Sliding glass doors off of the Kitchen and Breakfast Area provide access to the backyard patio. Also on the 1st floor is a convenient Study with coffered ceiling.
The 2nd floor boasts all 4 bedrooms, 3 full bathrooms, a laundry room, and a large Rec Room.
The Owner's Suite with elegant tray ceiling and expansive closet includes a private bathroom with tile shower and whirlpool tub.
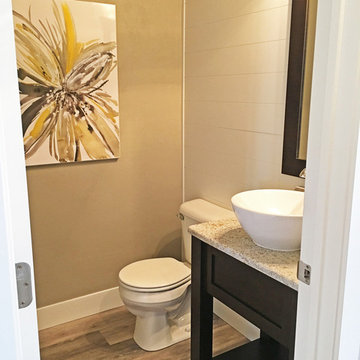
This powder room has two tone walls that contrast this space. The furniture piece, large vessel sink and dark framed mirror complete this look.
Exemple d'un grand WC et toilettes craftsman en bois foncé avec un placard sans porte, un mur beige, un sol en bois brun, une vasque et un plan de toilette en quartz modifié.
Exemple d'un grand WC et toilettes craftsman en bois foncé avec un placard sans porte, un mur beige, un sol en bois brun, une vasque et un plan de toilette en quartz modifié.
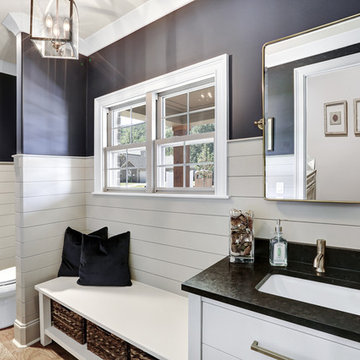
Shiplap
Idée de décoration pour un grand WC et toilettes craftsman avec un placard à porte plane, des portes de placard blanches, WC à poser, un carrelage blanc, un mur bleu, un sol en bois brun, un lavabo posé, un plan de toilette en granite et un sol marron.
Idée de décoration pour un grand WC et toilettes craftsman avec un placard à porte plane, des portes de placard blanches, WC à poser, un carrelage blanc, un mur bleu, un sol en bois brun, un lavabo posé, un plan de toilette en granite et un sol marron.
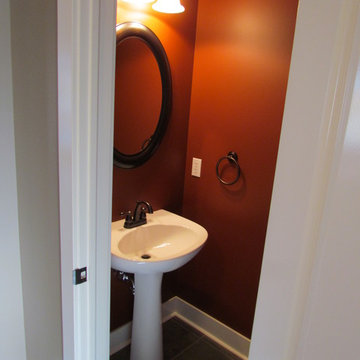
Custom home built in Rockford, Michigan. Craftsman details throughout.
Idée de décoration pour un grand WC et toilettes craftsman.
Idée de décoration pour un grand WC et toilettes craftsman.
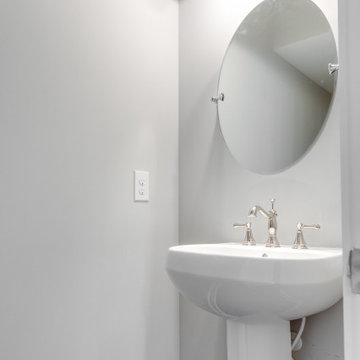
Brand new home in HOT Northside. If you are looking for the conveniences and low maintenance of new and the feel of an established historic neighborhood…Here it is! Enter this stately colonial to find lovely 2-story foyer, stunning living and dining rooms. Fabulous huge open kitchen and family room featuring huge island perfect for entertaining, tile back splash, stainless appliances, farmhouse sink and great lighting! Butler’s pantry with great storage- great staging spot for your parties. Family room with built in bookcases and gas fireplace with easy access to outdoor rear porch makes for great flow. Upstairs find a luxurious master suite. Master bath features large tiled shower and lovely slipper soaking tub. His and her closets. 3 additional bedrooms are great size. Southern bedrooms share a Jack and Jill bath and 4th bedroom has a private bath. Lovely light fixtures and great detail throughout!
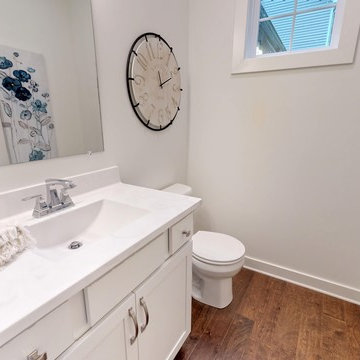
Réalisation d'un grand WC et toilettes craftsman avec un placard avec porte à panneau encastré, des portes de placard grises, WC à poser, un carrelage blanc, un carrelage métro, un mur blanc, un sol en carrelage de céramique, un lavabo intégré, un plan de toilette en marbre, un sol gris et un plan de toilette blanc.
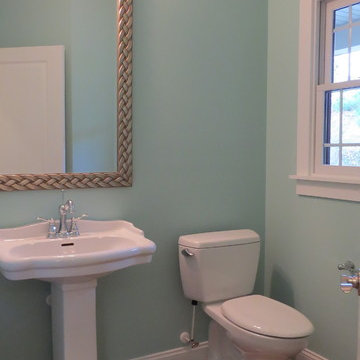
Patty Watson
Idées déco pour un grand WC et toilettes craftsman avec WC séparés, un mur vert, un sol en bois brun et un lavabo de ferme.
Idées déco pour un grand WC et toilettes craftsman avec WC séparés, un mur vert, un sol en bois brun et un lavabo de ferme.
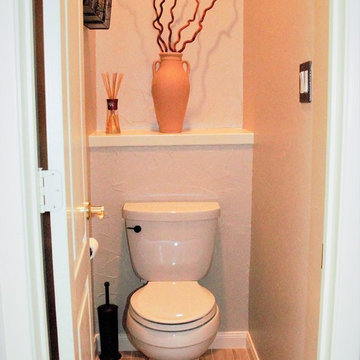
This rustic master bath came to life after our client found her dream bathroom and shared her ideas with our company. We were able to recreate the image to fit into the space and with the selections chosen by the client.
Beautiful alder custom cabinetry complimented the Deigo II series vessel sinks with the Venetian bronze mounted faucets. The Coronado Stone Carmel Mountain veneer brought in the outdoors of the mountains right into the home.
Our crews were able to build the solid wood barn door by hand with the wood to match the cabinetry throughout. Legacy adobe tile carried out through the shower and tub deck went so well with the Savannah cream flooring tile. So many surprises fill this master bath to bring so much more life to the project.
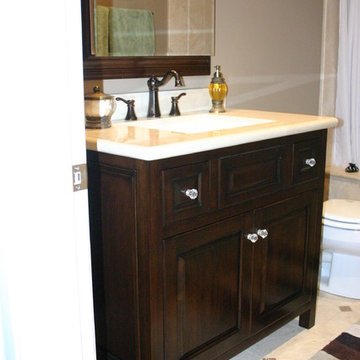
Leon Williams
Inspiration pour un grand WC et toilettes craftsman en bois foncé avec un placard avec porte à panneau surélevé et un plan de toilette en granite.
Inspiration pour un grand WC et toilettes craftsman en bois foncé avec un placard avec porte à panneau surélevé et un plan de toilette en granite.
Idées déco de grands WC et toilettes craftsman
1
