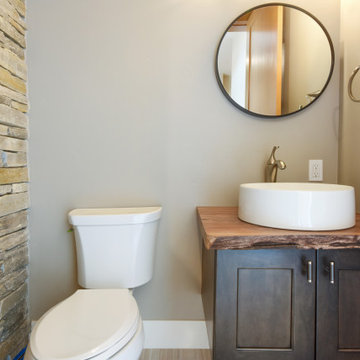Idées déco de grands WC et toilettes craftsman
Trier par :
Budget
Trier par:Populaires du jour
41 - 51 sur 51 photos
1 sur 3
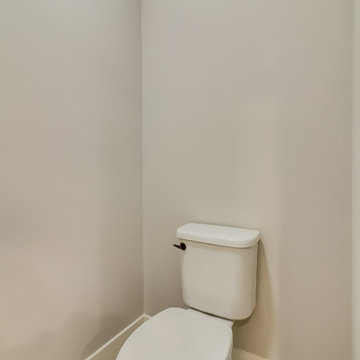
Idée de décoration pour un grand WC et toilettes craftsman avec un placard à porte shaker, des portes de placard marrons, WC à poser, un carrelage gris, des carreaux de porcelaine, un mur gris, un sol en carrelage de terre cuite, un lavabo posé et un plan de toilette en granite.
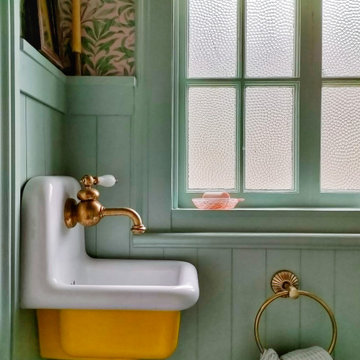
Idées déco pour un grand WC et toilettes craftsman avec un placard en trompe-l'oeil, des portes de placard jaunes, WC à poser, un sol en marbre, un lavabo suspendu et meuble-lavabo suspendu.
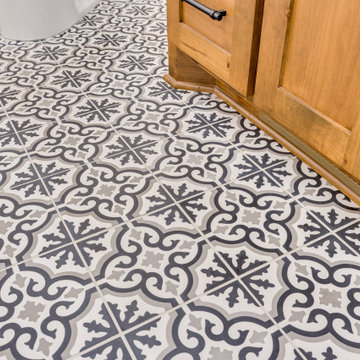
Master bathroom with a dual walk-in shower with large distinctive veining tile, with pops of gold and green. Large double vanity with features of a backlit LED mirror and widespread faucets.
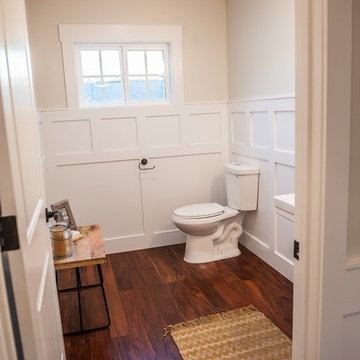
Inspiration pour un grand WC et toilettes craftsman avec un lavabo de ferme, parquet foncé, WC séparés et un mur beige.
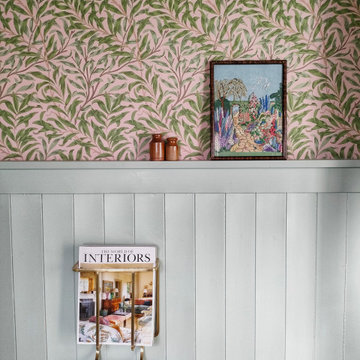
Idée de décoration pour un grand WC et toilettes craftsman avec un placard en trompe-l'oeil et meuble-lavabo suspendu.
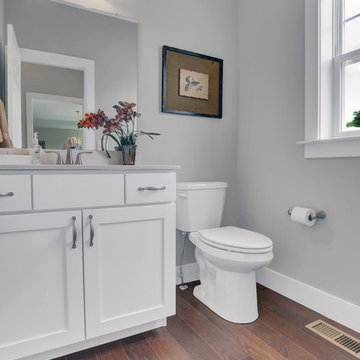
This spacious 2-story home with welcoming front porch includes a 3-car Garage with a mudroom entry complete with built-in lockers. Upon entering the home, the Foyer is flanked by the Living Room to the right and, to the left, a formal Dining Room with tray ceiling and craftsman style wainscoting and chair rail. The dramatic 2-story Foyer opens to Great Room with cozy gas fireplace featuring floor to ceiling stone surround. The Great Room opens to the Breakfast Area and Kitchen featuring stainless steel appliances, attractive cabinetry, and granite countertops with tile backsplash. Sliding glass doors off of the Kitchen and Breakfast Area provide access to the backyard patio. Also on the 1st floor is a convenient Study with coffered ceiling.
The 2nd floor boasts all 4 bedrooms, 3 full bathrooms, a laundry room, and a large Rec Room.
The Owner's Suite with elegant tray ceiling and expansive closet includes a private bathroom with tile shower and whirlpool tub.
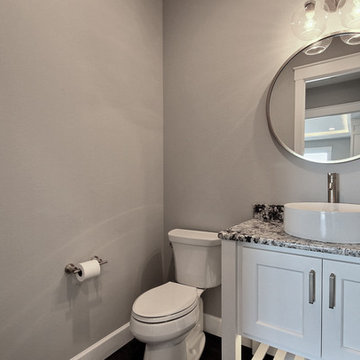
Réalisation d'un grand WC et toilettes craftsman avec un placard à porte shaker, des portes de placard blanches, WC séparés, un mur beige, parquet foncé, une vasque, un plan de toilette en granite, un sol marron et un plan de toilette multicolore.
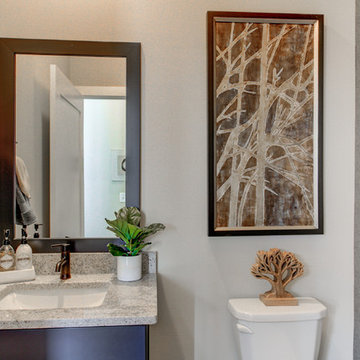
This 2-story home with first-floor owner’s suite includes a 3-car garage and an inviting front porch. A dramatic 2-story ceiling welcomes you into the foyer where hardwood flooring extends throughout the main living areas of the home including the dining room, great room, kitchen, and breakfast area. The foyer is flanked by the study to the right and the formal dining room with stylish coffered ceiling and craftsman style wainscoting to the left. The spacious great room with 2-story ceiling includes a cozy gas fireplace with custom tile surround. Adjacent to the great room is the kitchen and breakfast area. The kitchen is well-appointed with Cambria quartz countertops with tile backsplash, attractive cabinetry and a large pantry. The sunny breakfast area provides access to the patio and backyard. The owner’s suite with includes a private bathroom with 6’ tile shower with a fiberglass base, free standing tub, and an expansive closet. The 2nd floor includes a loft, 2 additional bedrooms and 2 full bathrooms.
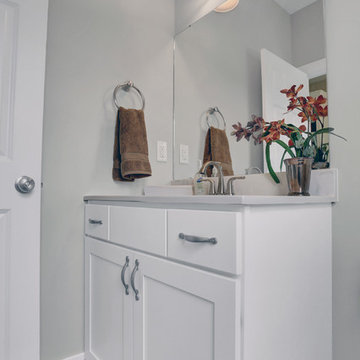
This spacious 2-story home with welcoming front porch includes a 3-car Garage with a mudroom entry complete with built-in lockers. Upon entering the home, the Foyer is flanked by the Living Room to the right and, to the left, a formal Dining Room with tray ceiling and craftsman style wainscoting and chair rail. The dramatic 2-story Foyer opens to Great Room with cozy gas fireplace featuring floor to ceiling stone surround. The Great Room opens to the Breakfast Area and Kitchen featuring stainless steel appliances, attractive cabinetry, and granite countertops with tile backsplash. Sliding glass doors off of the Kitchen and Breakfast Area provide access to the backyard patio. Also on the 1st floor is a convenient Study with coffered ceiling.
The 2nd floor boasts all 4 bedrooms, 3 full bathrooms, a laundry room, and a large Rec Room.
The Owner's Suite with elegant tray ceiling and expansive closet includes a private bathroom with tile shower and whirlpool tub.
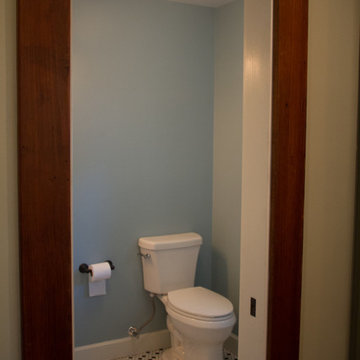
Idée de décoration pour un grand WC et toilettes craftsman avec un placard à porte affleurante, des portes de placards vertess, sol en stratifié et un sol marron.
Idées déco de grands WC et toilettes craftsman
3
