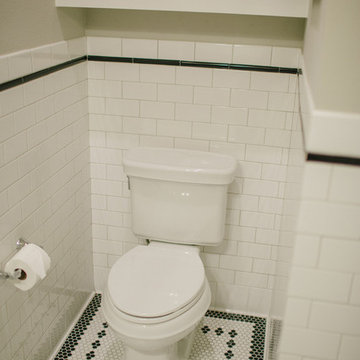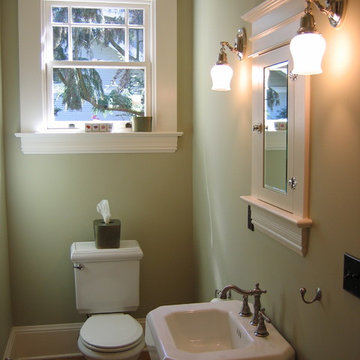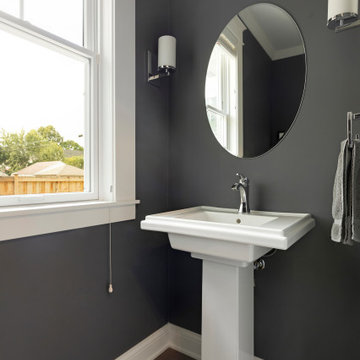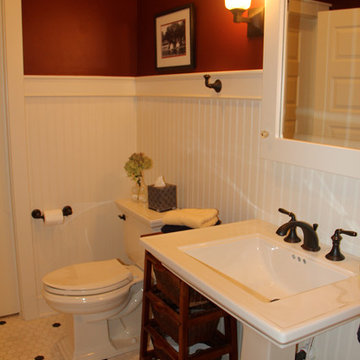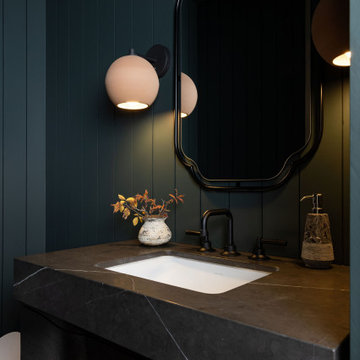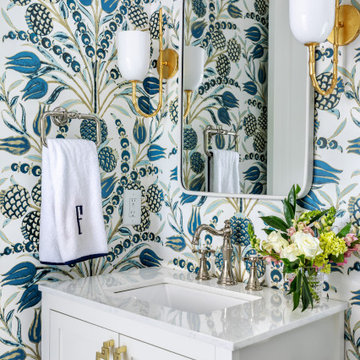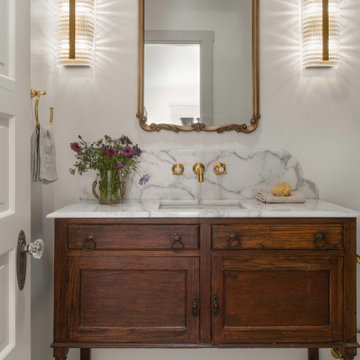Idées déco de WC et toilettes craftsman
Trier par :
Budget
Trier par:Populaires du jour
41 - 60 sur 2 341 photos
1 sur 2

A corroded pipe in the 2nd floor bathroom was the original prompt to begin extensive updates on this 109 year old heritage home in Elbow Park. This craftsman home was build in 1912 and consisted of scattered design ideas that lacked continuity. In order to steward the original character and design of this home while creating effective new layouts, we found ourselves faced with extensive challenges including electrical upgrades, flooring height differences, and wall changes. This home now features a timeless kitchen, site finished oak hardwood through out, 2 updated bathrooms, and a staircase relocation to improve traffic flow. The opportunity to repurpose exterior brick that was salvaged during a 1960 addition to the home provided charming new backsplash in the kitchen and walk in pantry.
Trouvez le bon professionnel près de chez vous
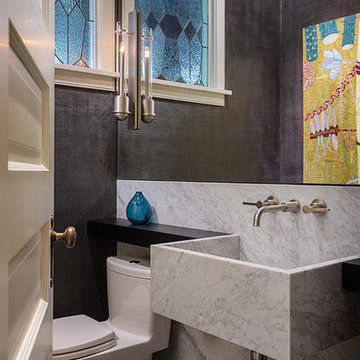
Lucas Design Associates
Idées déco pour un WC et toilettes craftsman de taille moyenne avec WC séparés, un mur noir, un plan de toilette en marbre, un carrelage gris, du carrelage en marbre et un lavabo suspendu.
Idées déco pour un WC et toilettes craftsman de taille moyenne avec WC séparés, un mur noir, un plan de toilette en marbre, un carrelage gris, du carrelage en marbre et un lavabo suspendu.
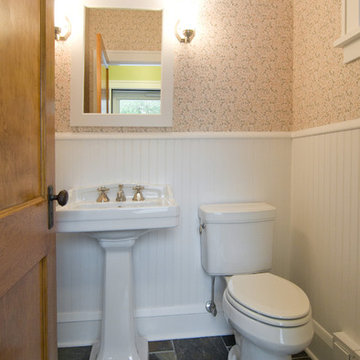
This home was designed by Castle Building and Remodeling's Interior Designer Katie Jaydan.
Aménagement d'un WC et toilettes craftsman.
Aménagement d'un WC et toilettes craftsman.

Exemple d'un petit WC et toilettes craftsman en bois brun avec un placard à porte shaker, WC séparés, un mur jaune, un sol en ardoise, un lavabo intégré, un sol multicolore, un plan de toilette blanc, meuble-lavabo encastré et boiseries.
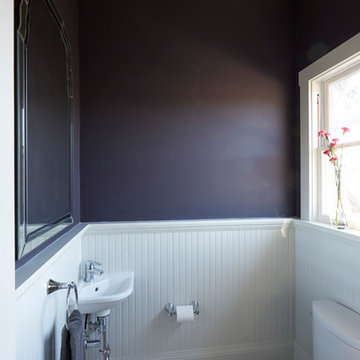
Mike Kaskel
Réalisation d'un petit WC et toilettes craftsman avec WC séparés, un carrelage blanc, des carreaux de porcelaine, un mur violet, un sol en carrelage de porcelaine et un lavabo suspendu.
Réalisation d'un petit WC et toilettes craftsman avec WC séparés, un carrelage blanc, des carreaux de porcelaine, un mur violet, un sol en carrelage de porcelaine et un lavabo suspendu.
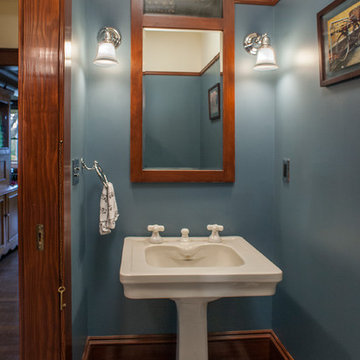
Cette image montre un WC et toilettes craftsman avec un lavabo de ferme, un mur bleu et un sol en carrelage de céramique.
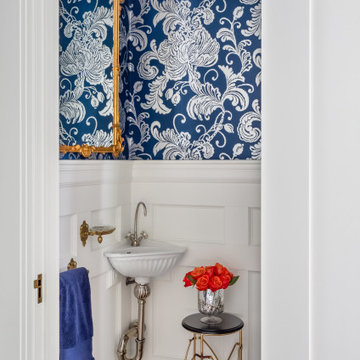
Tiny powder with grand wainscot paneling, wallpaper and vintage mirror.
Exemple d'un petit WC et toilettes craftsman avec un placard avec porte à panneau encastré, WC séparés, un mur bleu, un sol en bois brun, un lavabo suspendu, un sol marron et meuble-lavabo suspendu.
Exemple d'un petit WC et toilettes craftsman avec un placard avec porte à panneau encastré, WC séparés, un mur bleu, un sol en bois brun, un lavabo suspendu, un sol marron et meuble-lavabo suspendu.
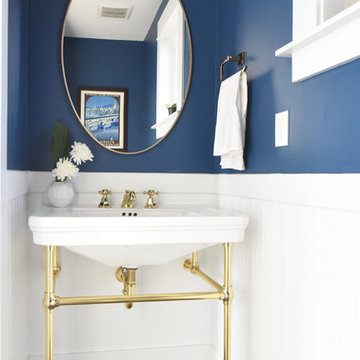
Cette image montre un WC et toilettes craftsman de taille moyenne avec WC à poser, un mur bleu, un lavabo intégré, un sol gris et un sol en carrelage de porcelaine.
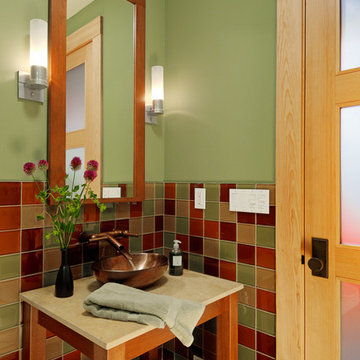
Inspiration pour un WC et toilettes craftsman en bois brun avec une vasque, un placard sans porte, un carrelage multicolore, un mur vert et des carreaux de céramique.
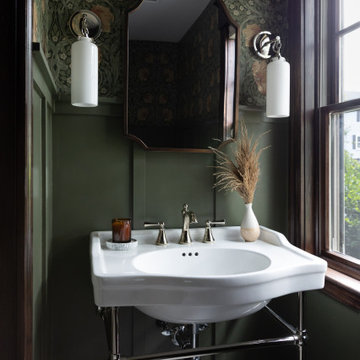
Cette photo montre un WC et toilettes craftsman avec un mur vert, un sol en carrelage de porcelaine, un sol gris, meuble-lavabo sur pied, boiseries, du papier peint et un plan vasque.

Exemple d'un WC et toilettes craftsman de taille moyenne avec un placard en trompe-l'oeil, des portes de placard noires, WC séparés, un mur multicolore, parquet clair, un lavabo de ferme, un plan de toilette en quartz, un plan de toilette blanc, meuble-lavabo sur pied et du papier peint.
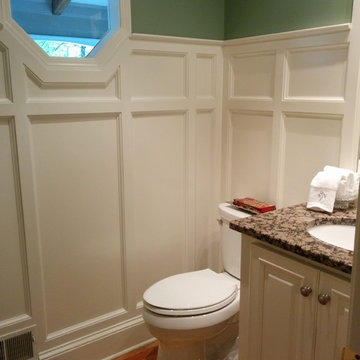
We totally refreshed an existing powder room, adding a new custom cabinet, custom mirror, granite vanity top, and craftsman paneling.
Inspiration pour un WC et toilettes craftsman de taille moyenne avec un placard avec porte à panneau surélevé, des portes de placard beiges, un mur vert, parquet clair et un plan de toilette en granite.
Inspiration pour un WC et toilettes craftsman de taille moyenne avec un placard avec porte à panneau surélevé, des portes de placard beiges, un mur vert, parquet clair et un plan de toilette en granite.
Idées déco de WC et toilettes craftsman

The vibrant powder room has floral wallpaper highlighted by crisp white wainscoting. The vanity is a custom-made, furniture grade piece topped with white Carrara marble. Black slate floors complete the room.
What started as an addition project turned into a full house remodel in this Modern Craftsman home in Narberth, PA. The addition included the creation of a sitting room, family room, mudroom and third floor. As we moved to the rest of the home, we designed and built a custom staircase to connect the family room to the existing kitchen. We laid red oak flooring with a mahogany inlay throughout house. Another central feature of this is home is all the built-in storage. We used or created every nook for seating and storage throughout the house, as you can see in the family room, dining area, staircase landing, bedroom and bathrooms. Custom wainscoting and trim are everywhere you look, and gives a clean, polished look to this warm house.
Rudloff Custom Builders has won Best of Houzz for Customer Service in 2014, 2015 2016, 2017 and 2019. We also were voted Best of Design in 2016, 2017, 2018, 2019 which only 2% of professionals receive. Rudloff Custom Builders has been featured on Houzz in their Kitchen of the Week, What to Know About Using Reclaimed Wood in the Kitchen as well as included in their Bathroom WorkBook article. We are a full service, certified remodeling company that covers all of the Philadelphia suburban area. This business, like most others, developed from a friendship of young entrepreneurs who wanted to make a difference in their clients’ lives, one household at a time. This relationship between partners is much more than a friendship. Edward and Stephen Rudloff are brothers who have renovated and built custom homes together paying close attention to detail. They are carpenters by trade and understand concept and execution. Rudloff Custom Builders will provide services for you with the highest level of professionalism, quality, detail, punctuality and craftsmanship, every step of the way along our journey together.
Specializing in residential construction allows us to connect with our clients early in the design phase to ensure that every detail is captured as you imagined. One stop shopping is essentially what you will receive with Rudloff Custom Builders from design of your project to the construction of your dreams, executed by on-site project managers and skilled craftsmen. Our concept: envision our client’s ideas and make them a reality. Our mission: CREATING LIFETIME RELATIONSHIPS BUILT ON TRUST AND INTEGRITY.
Photo Credit: Linda McManus Images
3
