Idées déco de WC et toilettes de taille moyenne avec un bidet
Trier par :
Budget
Trier par:Populaires du jour
1 - 20 sur 133 photos
1 sur 3
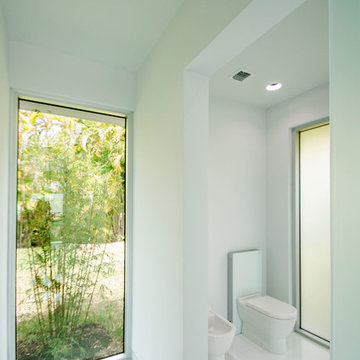
Idée de décoration pour un WC et toilettes minimaliste de taille moyenne avec un bidet, un mur blanc, un sol en carrelage de porcelaine et un sol blanc.
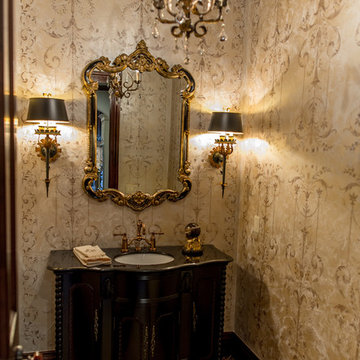
The walls in this formal powder bathroom were hand stenciled to look like vintage wall paper; the ceiling was glazed with a gold glaze over navy blue, picking up the blue in the thin royal blue tile inset between the dark marble and light colored marble mosaic floor.

Этот интерьер – переплетение богатого опыта дизайнера, отменного вкуса заказчицы, тонко подобранных антикварных и современных элементов.
Началось все с того, что в студию Юрия Зименко обратилась заказчица, которая точно знала, что хочет получить и была настроена активно участвовать в подборе предметного наполнения. Апартаменты, расположенные в исторической части Киева, требовали незначительной корректировки планировочного решения. И дизайнер легко адаптировал функционал квартиры под сценарий жизни конкретной семьи. Сегодня общая площадь 200 кв. м разделена на гостиную с двумя входами-выходами (на кухню и в коридор), спальню, гардеробную, ванную комнату, детскую с отдельной ванной комнатой и гостевой санузел.

Ванная комната оформлена в сочетаниях белого и дерева. Оригинальные светильники, дерево и мрамор.
The bathroom is decorated in combinations of white and wood. Original lamps, wood and marble.
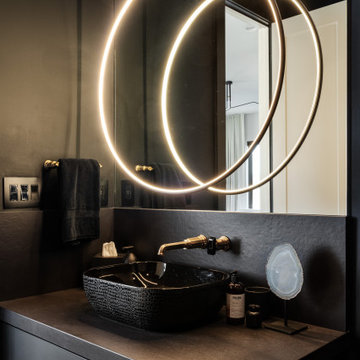
Luxe modern interior design in Westwood, Kansas by ULAH Interiors + Design, Kansas City. This powder bath features a ceiling mounted LED circular vanity light Wall mounted faucet by Brizo. Textured vessel sink has glossy finish on the inside, with matte black finish on the outside.
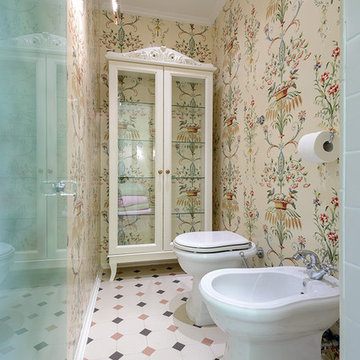
Cette image montre un WC et toilettes traditionnel de taille moyenne avec des portes de placard beiges, un carrelage beige, un sol en carrelage de porcelaine et un bidet.
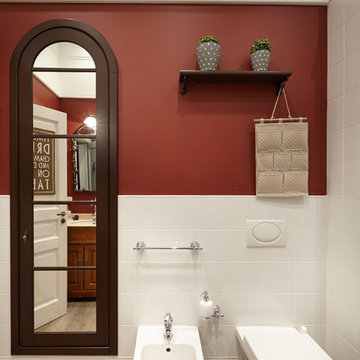
Лившиц Дмитрий
Idées déco pour un WC et toilettes classique de taille moyenne avec un carrelage blanc, des carreaux de céramique, un mur rouge, un sol en carrelage de céramique et un bidet.
Idées déco pour un WC et toilettes classique de taille moyenne avec un carrelage blanc, des carreaux de céramique, un mur rouge, un sol en carrelage de céramique et un bidet.
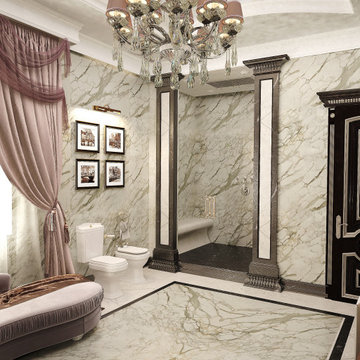
Cette photo montre un WC et toilettes chic de taille moyenne avec un placard à porte plane, des portes de placard noires, un bidet, un carrelage blanc, du carrelage en marbre, un mur blanc, un sol en marbre, une grande vasque, un plan de toilette en marbre, un sol blanc, un plan de toilette blanc, meuble-lavabo sur pied et un plafond à caissons.
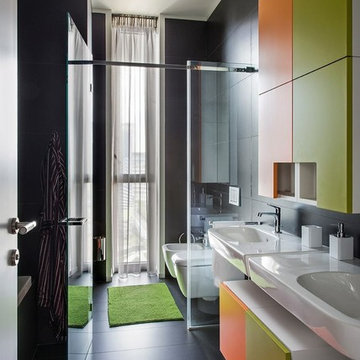
Детский санузел.
Сантехника и аксессуары Agape.
Aménagement d'un WC et toilettes contemporain de taille moyenne avec un placard à porte plane, des portes de placards vertess, un bidet, un carrelage noir, des carreaux de céramique, un mur noir, un sol en carrelage de céramique, un lavabo suspendu et un sol noir.
Aménagement d'un WC et toilettes contemporain de taille moyenne avec un placard à porte plane, des portes de placards vertess, un bidet, un carrelage noir, des carreaux de céramique, un mur noir, un sol en carrelage de céramique, un lavabo suspendu et un sol noir.
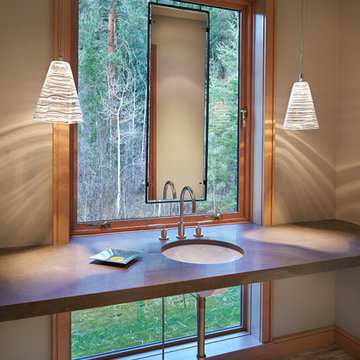
Benjamin Benschneider
Réalisation d'un WC et toilettes design de taille moyenne avec un lavabo encastré, un plan de toilette en quartz modifié, un sol en calcaire et un bidet.
Réalisation d'un WC et toilettes design de taille moyenne avec un lavabo encastré, un plan de toilette en quartz modifié, un sol en calcaire et un bidet.
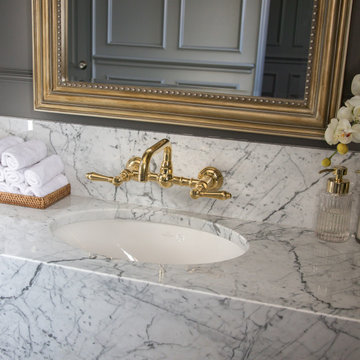
Formal powder room, floating marble sink, wall mounted sink faucet, glass chandelier, slate tile floor
Idée de décoration pour un WC et toilettes tradition de taille moyenne avec un bidet, un mur gris, un sol en ardoise, un lavabo encastré, un plan de toilette en marbre, un sol gris, un plan de toilette gris et meuble-lavabo suspendu.
Idée de décoration pour un WC et toilettes tradition de taille moyenne avec un bidet, un mur gris, un sol en ardoise, un lavabo encastré, un plan de toilette en marbre, un sol gris, un plan de toilette gris et meuble-lavabo suspendu.

Idée de décoration pour un WC et toilettes champêtre en bois foncé de taille moyenne avec un placard sans porte, un bidet, un carrelage gris, un carrelage de pierre, un mur beige, un sol en carrelage de porcelaine, une grande vasque, un plan de toilette en bois, un sol gris et un plan de toilette marron.
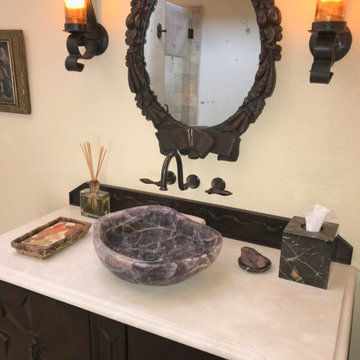
Powder room that also serves as a bathroom for the 3rd bedroom. Stucco walls and a high coffered ceiling with lots of natural light. The vanity is James Martin with a Crema Marfil marble top. The vessel bowl is a shaped amathist bowl by Stone Forest. The sconce lighting is my design, and custom made for the client.
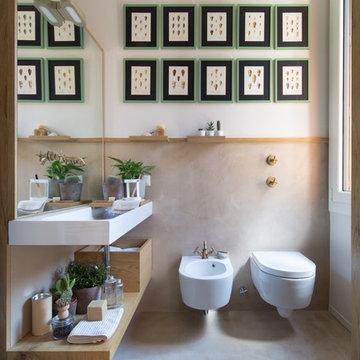
Inspiration pour un WC et toilettes en bois brun de taille moyenne avec un placard sans porte, un bidet, un mur multicolore, sol en béton ciré, une grande vasque et un sol gris.

開放的に窓を開けて過ごすリビングがほしい。
広いバルコニーから花火大会をみたい。
ワンフロアで完結できる家事動線がほしい。
お風呂に入りながら景色みれたらいいな。
オークとタモをつかってナチュラルな雰囲気に。
家族みんなでいっぱい考え、たったひとつ間取りにたどり着いた。
光と風を取り入れ、快適に暮らせるようなつくりを。
そんな理想を取り入れた建築計画を一緒に考えました。
そして、家族の想いがまたひとつカタチになりました。
家族構成:30代夫婦+子供1人
施工面積: 109.30㎡(33.06坪)
竣工:2022年8月
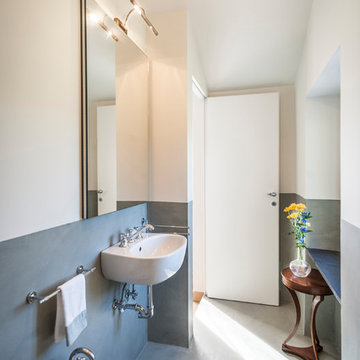
ph. by Luca Miserocchi
Cette image montre un WC et toilettes marin de taille moyenne avec un mur multicolore, sol en béton ciré, un lavabo suspendu, un sol gris et un bidet.
Cette image montre un WC et toilettes marin de taille moyenne avec un mur multicolore, sol en béton ciré, un lavabo suspendu, un sol gris et un bidet.
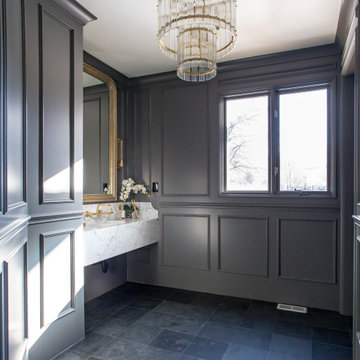
Formal powder room, floating marble sink, wall mounted sink faucet, glass chandelier, slate tile floor
Exemple d'un WC et toilettes chic de taille moyenne avec un bidet, un mur gris, un sol en ardoise, un lavabo encastré, un plan de toilette en marbre, un sol gris, un plan de toilette gris et meuble-lavabo suspendu.
Exemple d'un WC et toilettes chic de taille moyenne avec un bidet, un mur gris, un sol en ardoise, un lavabo encastré, un plan de toilette en marbre, un sol gris, un plan de toilette gris et meuble-lavabo suspendu.
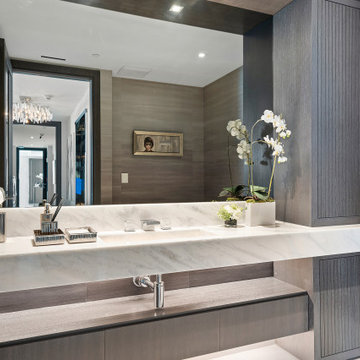
Cette image montre un WC et toilettes design en bois foncé de taille moyenne avec un bidet, un mur gris, un sol en marbre, un lavabo intégré, un plan de toilette en marbre, un sol blanc, un plan de toilette blanc, meuble-lavabo suspendu et du papier peint.
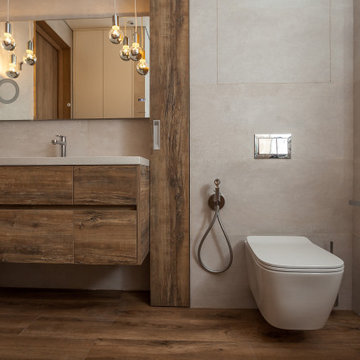
Ванная комната оформлена в сочетаниях белого и дерева. Оригинальные светильники, дерево и мрамор.
The bathroom is decorated in combinations of white and wood. Original lamps, wood and marble.
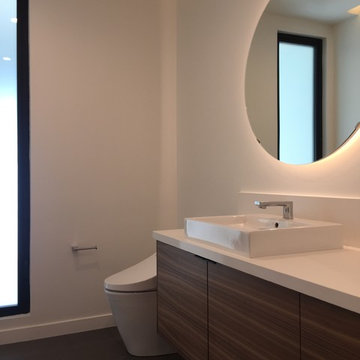
Aménagement d'un WC et toilettes moderne en bois brun de taille moyenne avec un placard à porte plane, un bidet, un carrelage blanc, un mur blanc, un sol en carrelage de porcelaine, une vasque, un plan de toilette en quartz modifié, un sol gris et un plan de toilette blanc.
Idées déco de WC et toilettes de taille moyenne avec un bidet
1