Idées déco de WC et toilettes de taille moyenne avec un lavabo posé
Trier par :
Budget
Trier par:Populaires du jour
81 - 100 sur 1 241 photos
1 sur 3
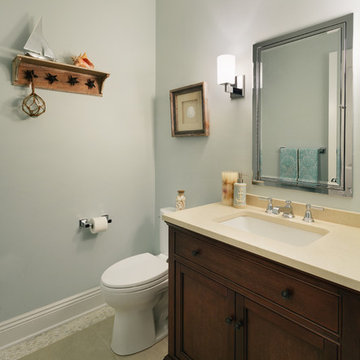
Amanda Kirkpatrick Photography
Exemple d'un WC et toilettes chic en bois foncé de taille moyenne avec un placard en trompe-l'oeil, WC séparés, un mur bleu, un sol en carrelage de céramique, un lavabo posé et un plan de toilette en quartz modifié.
Exemple d'un WC et toilettes chic en bois foncé de taille moyenne avec un placard en trompe-l'oeil, WC séparés, un mur bleu, un sol en carrelage de céramique, un lavabo posé et un plan de toilette en quartz modifié.
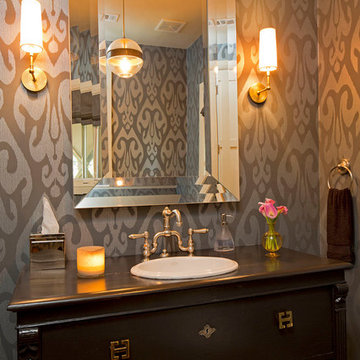
Idées déco pour un WC et toilettes moderne en bois foncé de taille moyenne avec un placard en trompe-l'oeil, un mur gris, un lavabo posé et un plan de toilette en bois.
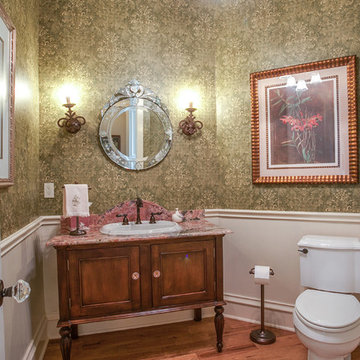
Ariana Miller with ANM Photography. www.anmphoto.com
Aménagement d'un WC et toilettes campagne en bois brun de taille moyenne avec un placard en trompe-l'oeil, un mur vert, un sol en bois brun, un lavabo posé et un plan de toilette en granite.
Aménagement d'un WC et toilettes campagne en bois brun de taille moyenne avec un placard en trompe-l'oeil, un mur vert, un sol en bois brun, un lavabo posé et un plan de toilette en granite.
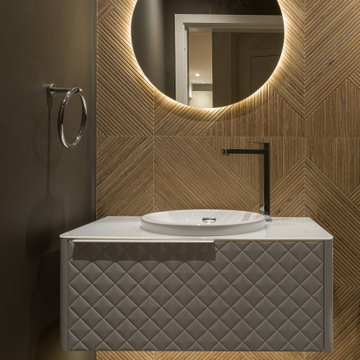
Modern powder room design
Cette photo montre un WC et toilettes tendance de taille moyenne avec un placard en trompe-l'oeil, des portes de placard blanches, WC à poser, un carrelage marron, des carreaux de porcelaine, un mur gris, un sol en carrelage de porcelaine, un lavabo posé, un plan de toilette en verre, un sol gris, un plan de toilette blanc et meuble-lavabo suspendu.
Cette photo montre un WC et toilettes tendance de taille moyenne avec un placard en trompe-l'oeil, des portes de placard blanches, WC à poser, un carrelage marron, des carreaux de porcelaine, un mur gris, un sol en carrelage de porcelaine, un lavabo posé, un plan de toilette en verre, un sol gris, un plan de toilette blanc et meuble-lavabo suspendu.
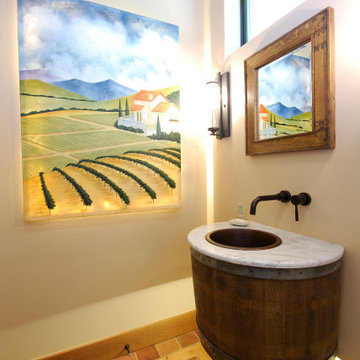
This bathroom has a custom made wall mounted barrel sink.
Aménagement d'un WC et toilettes campagne en bois foncé de taille moyenne avec un mur blanc, un plan de toilette en marbre, un sol marron, un plan de toilette blanc et un lavabo posé.
Aménagement d'un WC et toilettes campagne en bois foncé de taille moyenne avec un mur blanc, un plan de toilette en marbre, un sol marron, un plan de toilette blanc et un lavabo posé.

JS Gibson
Aménagement d'un WC et toilettes campagne en bois foncé de taille moyenne avec un placard en trompe-l'oeil, un mur blanc, un plan de toilette en bois, un lavabo posé et un plan de toilette marron.
Aménagement d'un WC et toilettes campagne en bois foncé de taille moyenne avec un placard en trompe-l'oeil, un mur blanc, un plan de toilette en bois, un lavabo posé et un plan de toilette marron.
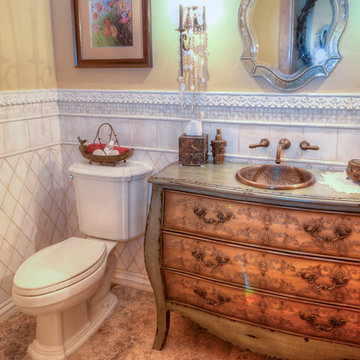
Natural Light Images
Cette photo montre un WC et toilettes méditerranéen en bois vieilli de taille moyenne avec un placard en trompe-l'oeil, WC séparés, un carrelage beige, un carrelage de pierre, un mur jaune, un sol en travertin, un lavabo posé et un plan de toilette en bois.
Cette photo montre un WC et toilettes méditerranéen en bois vieilli de taille moyenne avec un placard en trompe-l'oeil, WC séparés, un carrelage beige, un carrelage de pierre, un mur jaune, un sol en travertin, un lavabo posé et un plan de toilette en bois.
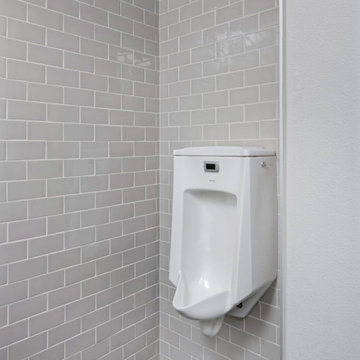
The first thing you notice about this property is the stunning views of the mountains, and our clients wanted to showcase this. We selected pieces that complement and highlight the scenery. Our clients were in love with their brown leather couches, so we knew we wanted to keep them from the beginning. This was the focal point for the selections in the living room, and we were able to create a cohesive, rustic, mountain-chic space. The home office was another critical part of the project as both clients work from home. We repurposed a handmade table that was made by the client’s family and used it as a double-sided desk. We painted the fireplace in a gorgeous green accent to make it pop.
Finding the balance between statement pieces and statement views made this project a unique and incredibly rewarding experience.
---
Project designed by Miami interior designer Margarita Bravo. She serves Miami as well as surrounding areas such as Coconut Grove, Key Biscayne, Miami Beach, North Miami Beach, and Hallandale Beach.
For more about MARGARITA BRAVO, click here: https://www.margaritabravo.com/
To learn more about this project, click here: https://www.margaritabravo.com/portfolio/mountain-chic-modern-rustic-home-denver/

The kitchen and powder room in this Austin home are modern with earthy design elements like striking lights and dark tile work.
---
Project designed by Sara Barney’s Austin interior design studio BANDD DESIGN. They serve the entire Austin area and its surrounding towns, with an emphasis on Round Rock, Lake Travis, West Lake Hills, and Tarrytown.
For more about BANDD DESIGN, click here: https://bandddesign.com/
To learn more about this project, click here: https://bandddesign.com/modern-kitchen-powder-room-austin/
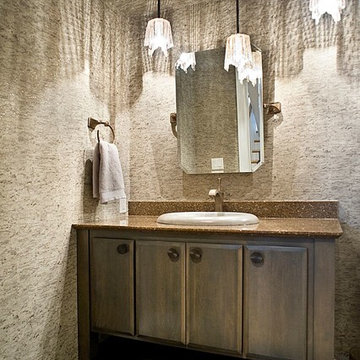
All we can say is Wow! Who thought lighting could make a bathroom this dramatic?
Interior Design by Sue Hitt, New Interiors Design. Photography by Cipher Imaging.

Modern steam shower room
Inspiration pour un WC suspendu design en bois clair de taille moyenne avec un placard à porte plane, un carrelage vert, un carrelage métro, un mur vert, un sol en carrelage de porcelaine, un lavabo posé, un sol beige et meuble-lavabo suspendu.
Inspiration pour un WC suspendu design en bois clair de taille moyenne avec un placard à porte plane, un carrelage vert, un carrelage métro, un mur vert, un sol en carrelage de porcelaine, un lavabo posé, un sol beige et meuble-lavabo suspendu.

Photo Copyright Satoshi Shigeta
洗面所と浴室は一体でフルリフォーム。
壁はモールテックス左官仕上げ。
Cette image montre un WC et toilettes minimaliste en bois brun de taille moyenne avec un placard à porte plane, un mur gris, un sol en carrelage de céramique, un lavabo posé, un plan de toilette en quartz modifié, un sol gris et un plan de toilette multicolore.
Cette image montre un WC et toilettes minimaliste en bois brun de taille moyenne avec un placard à porte plane, un mur gris, un sol en carrelage de céramique, un lavabo posé, un plan de toilette en quartz modifié, un sol gris et un plan de toilette multicolore.
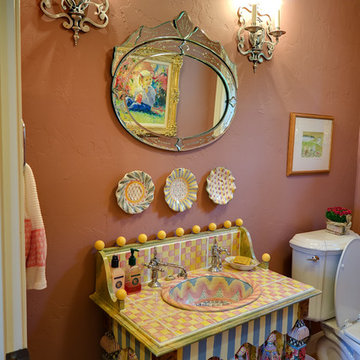
Fun patterns liven up this kid's bathroom.
Réalisation d'un WC et toilettes bohème de taille moyenne avec parquet clair, un lavabo posé, un plan de toilette en carrelage, WC séparés, un carrelage multicolore, un mur rose et un plan de toilette multicolore.
Réalisation d'un WC et toilettes bohème de taille moyenne avec parquet clair, un lavabo posé, un plan de toilette en carrelage, WC séparés, un carrelage multicolore, un mur rose et un plan de toilette multicolore.
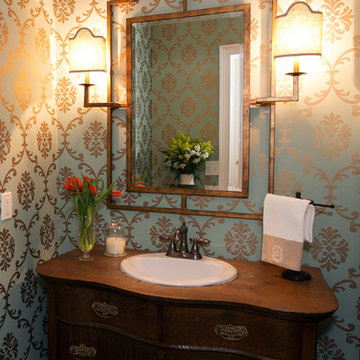
Stephanie Butler Photography
Aménagement d'un WC et toilettes classique en bois foncé de taille moyenne avec un lavabo posé, un placard en trompe-l'oeil, un plan de toilette en bois, WC séparés et un plan de toilette marron.
Aménagement d'un WC et toilettes classique en bois foncé de taille moyenne avec un lavabo posé, un placard en trompe-l'oeil, un plan de toilette en bois, WC séparés et un plan de toilette marron.
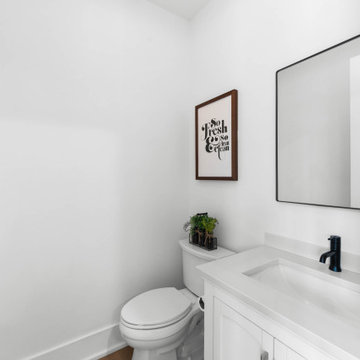
The powder room of The Durham Modern Farmhouse. View THD-1053: https://www.thehousedesigners.com/plan/1053/
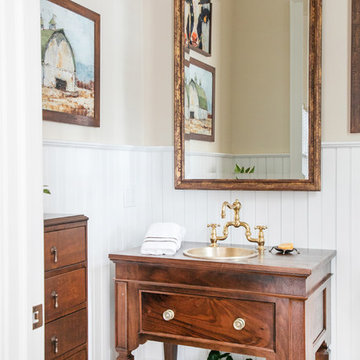
S.Photography/Shanna Wolf., LOWELL CUSTOM HOMES, Lake Geneva, WI.. Powder room with customized furniture vanity sink base, wainscot paneling and art display
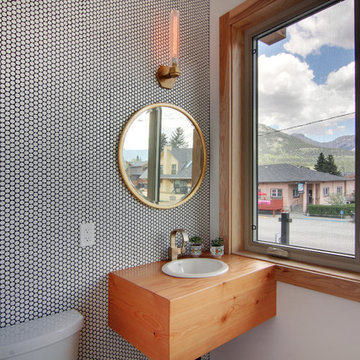
Location: Canmore, AB, Canada
Formal duplex in the heart of downtown Canmore, Alberta. Georgian proportions and Modernist style with an amazing rooftop garden and winter house. Walled front yard and detached garage.
russell and russell design studios
Charlton Media Company
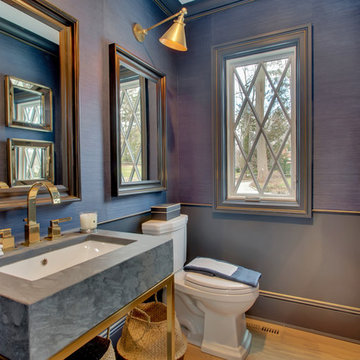
This bold blue powder room contrasts the mainly white updated custom 1940's Cape Ranch. With a blue stone drop-in sink blue textured wallpaper, , blue wood wainscoting, gold fixtures and accents,and a diamond panel window, this sharp room is an eye-catcher that adds a blast of color to the home.
Architect: T.J. Costello - Hierarchy Architecture + Design, PLLC
Interior Designer: Helena Clunies-Ross
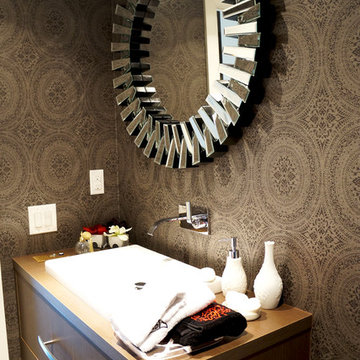
Exemple d'un WC et toilettes chic en bois brun de taille moyenne avec un placard à porte plane, WC séparés, un mur beige, un sol en bois brun, un lavabo posé et un plan de toilette en bois.
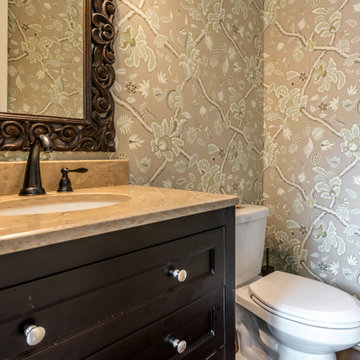
Aménagement d'un WC et toilettes classique de taille moyenne avec un sol en bois brun, un lavabo posé, un sol marron, un plan de toilette noir, meuble-lavabo sur pied et du papier peint.
Idées déco de WC et toilettes de taille moyenne avec un lavabo posé
5