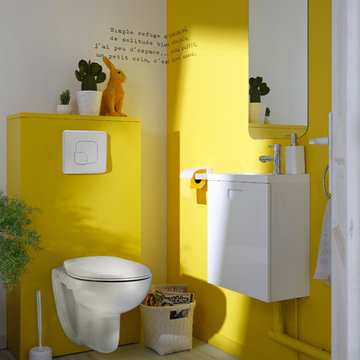Idées déco de WC et toilettes de taille moyenne avec un mur jaune
Trier par :
Budget
Trier par:Populaires du jour
1 - 20 sur 102 photos
1 sur 3
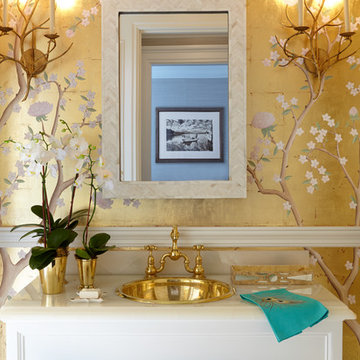
Photography by Keith Scott Morton
From grand estates, to exquisite country homes, to whole house renovations, the quality and attention to detail of a "Significant Homes" custom home is immediately apparent. Full time on-site supervision, a dedicated office staff and hand picked professional craftsmen are the team that take you from groundbreaking to occupancy. Every "Significant Homes" project represents 45 years of luxury homebuilding experience, and a commitment to quality widely recognized by architects, the press and, most of all....thoroughly satisfied homeowners. Our projects have been published in Architectural Digest 6 times along with many other publications and books. Though the lion share of our work has been in Fairfield and Westchester counties, we have built homes in Palm Beach, Aspen, Maine, Nantucket and Long Island.
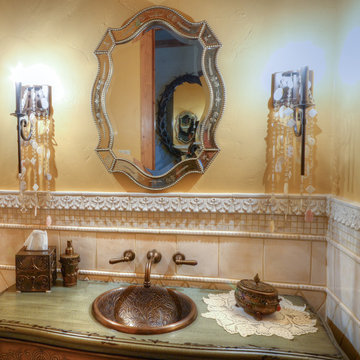
Natural Light Images
Réalisation d'un WC et toilettes méditerranéen en bois vieilli de taille moyenne avec un placard en trompe-l'oeil, WC séparés, un carrelage beige, un carrelage de pierre, un mur jaune, un lavabo posé et un plan de toilette en bois.
Réalisation d'un WC et toilettes méditerranéen en bois vieilli de taille moyenne avec un placard en trompe-l'oeil, WC séparés, un carrelage beige, un carrelage de pierre, un mur jaune, un lavabo posé et un plan de toilette en bois.
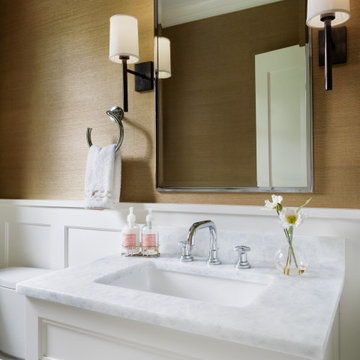
Cette image montre un WC et toilettes traditionnel de taille moyenne avec un placard à porte affleurante, des portes de placard blanches, un mur jaune, un lavabo posé, un plan de toilette en quartz et un plan de toilette blanc.
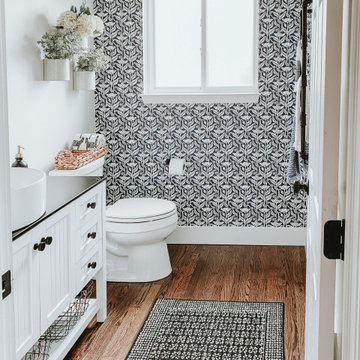
Cette image montre un WC et toilettes rustique de taille moyenne avec un placard à porte affleurante, des portes de placard blanches, WC séparés, un mur jaune, parquet foncé, une vasque, un plan de toilette en quartz modifié, un sol marron, un plan de toilette noir, meuble-lavabo sur pied et du papier peint.
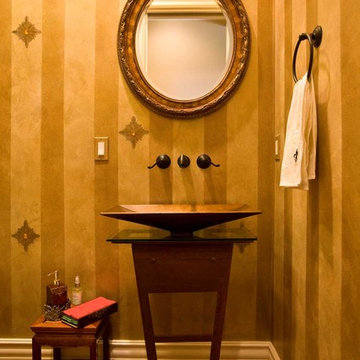
Jewel powder room with wall-mounted bronze faucets, rectangular copper sink mounted on a wooden pedestal stand crafted in our artisanal custom cabinetry shop. Although the walls look like gold striped wall paper with applied jewels, they are actually faux painted - surprise! Notice also the generous crown moulding.
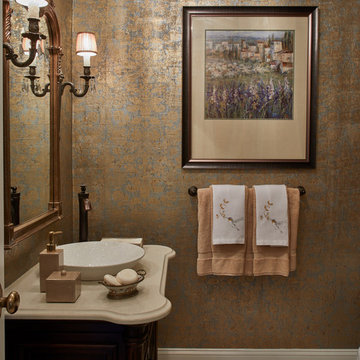
This jewel box of a powder room features a metallic damask wall covering that shimmers. We love designing powder rooms because its a great space to go dramatic.

Chipper Hatter
Cette photo montre un WC et toilettes chic de taille moyenne avec une vasque, un placard à porte affleurante, des portes de placard blanches, un plan de toilette en marbre, un mur jaune et un plan de toilette blanc.
Cette photo montre un WC et toilettes chic de taille moyenne avec une vasque, un placard à porte affleurante, des portes de placard blanches, un plan de toilette en marbre, un mur jaune et un plan de toilette blanc.
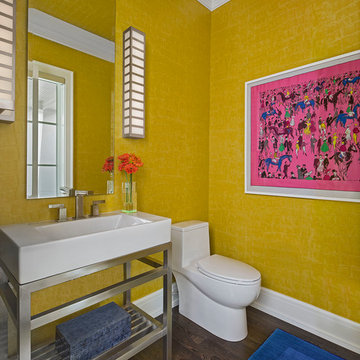
Cette image montre un WC et toilettes traditionnel de taille moyenne avec un placard sans porte, WC à poser, un mur jaune, parquet foncé, un plan vasque et un sol marron.
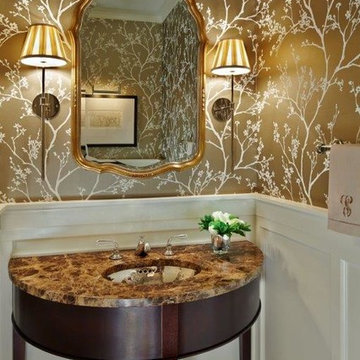
Cette photo montre un WC et toilettes tendance de taille moyenne avec un mur jaune, parquet foncé, un lavabo encastré, un plan de toilette en marbre et un sol marron.
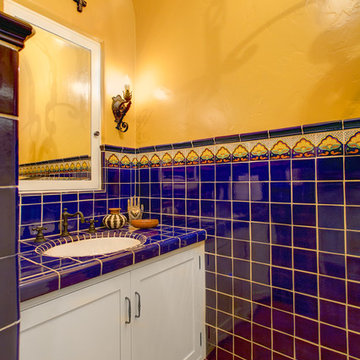
William Short Photography and Kendra Maarse Photography
Cette photo montre un WC et toilettes méditerranéen de taille moyenne avec un placard à porte shaker, des portes de placard blanches, un carrelage bleu, un carrelage multicolore, des carreaux de céramique, un mur jaune, tomettes au sol, un lavabo encastré, un plan de toilette en carrelage, un sol rouge et un plan de toilette bleu.
Cette photo montre un WC et toilettes méditerranéen de taille moyenne avec un placard à porte shaker, des portes de placard blanches, un carrelage bleu, un carrelage multicolore, des carreaux de céramique, un mur jaune, tomettes au sol, un lavabo encastré, un plan de toilette en carrelage, un sol rouge et un plan de toilette bleu.
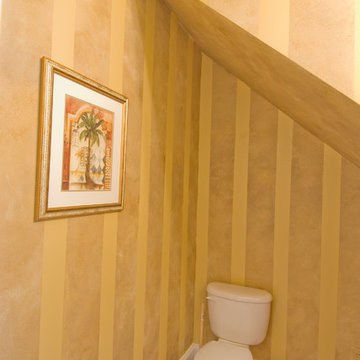
Cette image montre un WC et toilettes traditionnel de taille moyenne avec WC séparés, un mur jaune, un sol en vinyl et un lavabo de ferme.
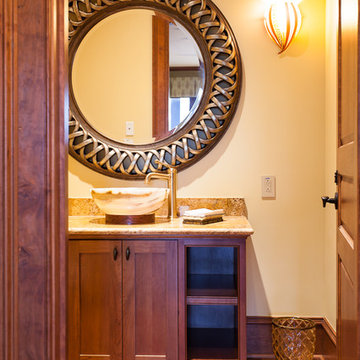
Tanya Boggs Photography
Réalisation d'un WC et toilettes tradition en bois brun de taille moyenne avec une vasque, un plan de toilette en granite, un mur jaune, un sol en bois brun et un placard à porte shaker.
Réalisation d'un WC et toilettes tradition en bois brun de taille moyenne avec une vasque, un plan de toilette en granite, un mur jaune, un sol en bois brun et un placard à porte shaker.
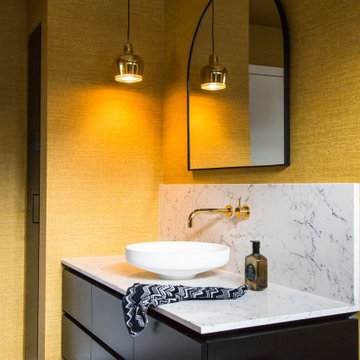
This powder room was designed to make a statement when guest are visiting. The Caesarstone counter top in White Attica was used as a splashback to keep the design sleek. A gold A330 pendant light references the gold tap ware supplier by Reece.
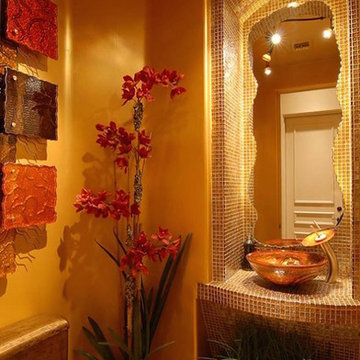
Exemple d'un WC et toilettes méditerranéen de taille moyenne avec un placard sans porte, WC à poser, un carrelage marron, un carrelage jaune, mosaïque, un mur jaune, un sol en carrelage de céramique, une vasque, un plan de toilette en verre et un sol gris.
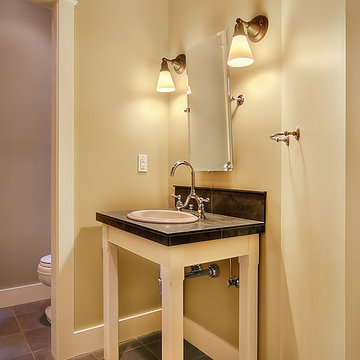
This home was designed for a Bainbridge Island developer. Sited on a densely wooded lane, the zoning of this lot forced us to design a compact home that rises 3 stories. In response to this compactness, we drew inspiration from the grand homes of McKim, Mead & White on the Long Island Sound and Newport, Rhode Island. Utilizing our favorite Great Room Scheme once again, we planned the main level with a 2-storey entry hall, office, formal dining room, covered porch, Kitchen/Breakfast area and finally, the Great Room itself. The lower level contains a guest room with bath, family room and garage. Upstairs, 2 bedrooms, 2 full baths, laundry area and Master Suite with large sleeping area, sitting area his & her walk-in closets and 5 piece master bath are all efficiently arranged to maximize room size.
Formally, the roof is designed to accommodate the upper level program and to reduce the building’s bulk. The roof springs from the top of the main level to make the home appear as if it is 2 stories with a walk-up attic. The roof profile is a classic gambrel shape with its upper slope positioned at a shallow angle and steeper lower slope. We added an additional flair to the roof at the main level to accentuate the formalism .
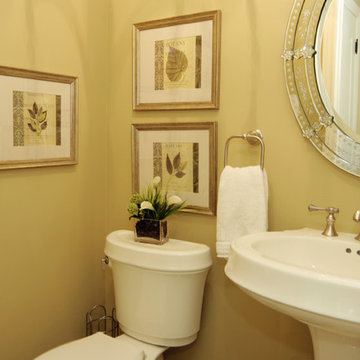
Powder room perfection. Yes you can make a powder room a gem. Good design is in the details - as seen in the venetian mirror and the organic shapes of the sink and toilet.
This project is 5+ years old. Most items shown are custom (eg. millwork, upholstered furniture, drapery). Most goods are no longer available. Benjamin Moore paint.
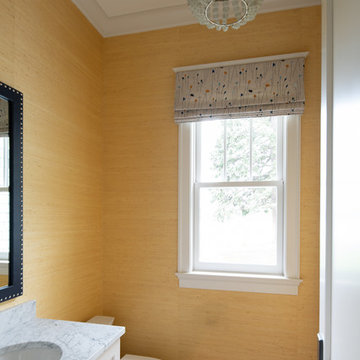
Scott Amundson Photography
Cette photo montre un WC et toilettes chic de taille moyenne avec un placard avec porte à panneau encastré, des portes de placard blanches, WC séparés, un mur jaune, parquet foncé, un lavabo encastré, un plan de toilette en granite, un sol marron et un plan de toilette blanc.
Cette photo montre un WC et toilettes chic de taille moyenne avec un placard avec porte à panneau encastré, des portes de placard blanches, WC séparés, un mur jaune, parquet foncé, un lavabo encastré, un plan de toilette en granite, un sol marron et un plan de toilette blanc.
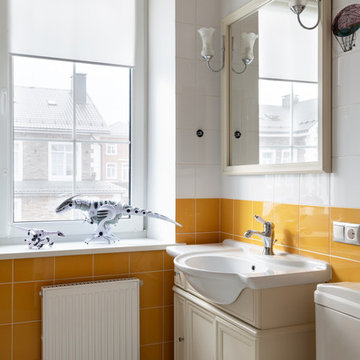
Дизайнер интерьера - Крапивко Анна
Фотограф - Евгений Гнесин
Стилист - Ирина Бебешина
Санузел, душевая
Inspiration pour un WC et toilettes traditionnel de taille moyenne avec un placard avec porte à panneau encastré, des portes de placard beiges, un carrelage gris, des carreaux de céramique, un mur jaune, un sol en carrelage de porcelaine, un sol gris, un plan de toilette beige et WC séparés.
Inspiration pour un WC et toilettes traditionnel de taille moyenne avec un placard avec porte à panneau encastré, des portes de placard beiges, un carrelage gris, des carreaux de céramique, un mur jaune, un sol en carrelage de porcelaine, un sol gris, un plan de toilette beige et WC séparés.

奥様お気に入りのウィリアムモリスのクロスをアクセントに他の壁もイエローカラーをセレクト。
マンションならではの窓がないトイレ空間。雰囲気あるクロスで仕上げることによって、居心地よい空間を演出。
Inspiration pour un WC et toilettes de taille moyenne avec un mur jaune, un sol en carrelage de terre cuite et un sol marron.
Inspiration pour un WC et toilettes de taille moyenne avec un mur jaune, un sol en carrelage de terre cuite et un sol marron.
Idées déco de WC et toilettes de taille moyenne avec un mur jaune
1
