Idées déco de WC et toilettes de taille moyenne avec un mur marron
Trier par :
Budget
Trier par:Populaires du jour
161 - 180 sur 470 photos
1 sur 3
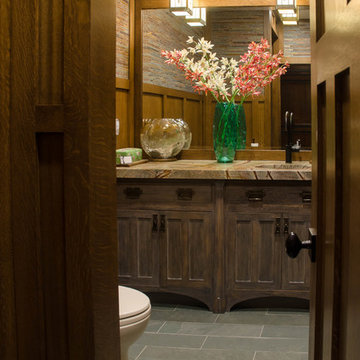
The vanity in this powder room takes advantage of the width of the room, providing ample counter space. A colorful countertop is the focal point of the room. Wood panel wainscoting warms the space. Mosaic stone tiles add texture to the walls.
Photo by: Daniel Contelmo Jr.
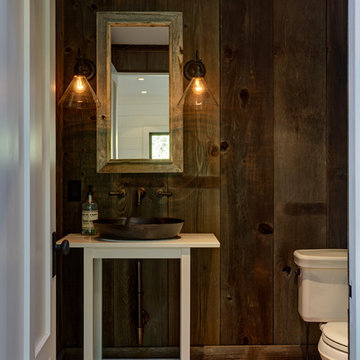
Mitchell Shenker Photography
Exemple d'un WC et toilettes nature de taille moyenne avec WC à poser, un mur marron, parquet clair et une vasque.
Exemple d'un WC et toilettes nature de taille moyenne avec WC à poser, un mur marron, parquet clair et une vasque.
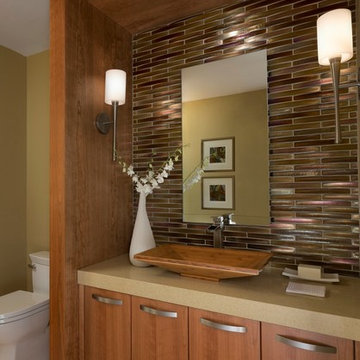
© photo by bethsingerphotographer.com
Idées déco pour un WC et toilettes contemporain en bois brun de taille moyenne avec une vasque, un placard à porte plane, un carrelage en pâte de verre, un mur marron, parquet clair, un plan de toilette en quartz modifié et un plan de toilette marron.
Idées déco pour un WC et toilettes contemporain en bois brun de taille moyenne avec une vasque, un placard à porte plane, un carrelage en pâte de verre, un mur marron, parquet clair, un plan de toilette en quartz modifié et un plan de toilette marron.
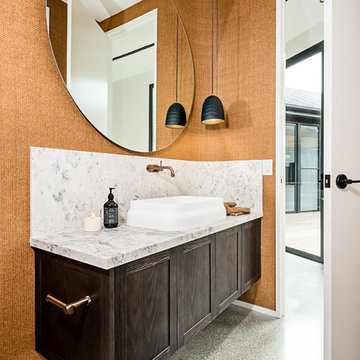
The gorgeous powder room cabinetry from the Love Shack TV project with Deanne & Darren Jolly. Featuring oak shaker doors from Farmers Doors stained in Feast Watson 'Brown Japan' zero gloss. Natural 'Superlative' marble from CDK Stone expertly fabricated around the curved wall by Stonelux.
Designed By: Rex Hirst
Photography By: Tim Turner
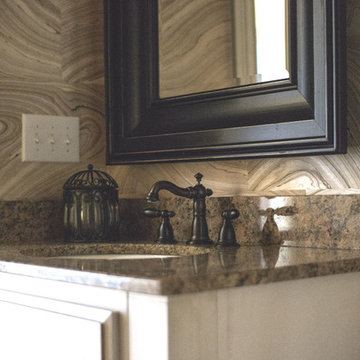
It was a pleasure to help this single dad transform a previous French Country motif into a Handsome Space with Masculine Vibe. The homeowner loves the blues you find in the Caribbean so we used those as accent colors throughout the rooms.
Entry
We painted the walls Sherwin Williams’ Latte (SW6108) to add warmth. We accessorized the homeowner’s beautiful burl wood cabinet with vibrant artwork and whimsical Chinese horses. I always recommend task lighting in a Foyer, if possible, and the rectangular lamp shade is the perfect shape to fit on the small end of the cabinet.
Powder Room
I adore the Candace Olson wallpaper we used in the Powder Room. The blocks look like sections of wood. It works great with the existing granite. Other examples of wallpaper here and here.
Great Room
We touched every surface in this Great Room from painting the walls Nomadic Desert (SW6107) to painting the ceiling Double Latte (SW9108) to make the room feel cozier to replacing the carpet with this transitional style with striated pattern to painting the white built-ins.
Furniture placement was a real challenge because the grand piano needed to stay without blocking the traffic flow through the space. The homeowner also wanted us to incorporate his chess table and chairs. We centered a small seating area in front of the fireplace utilizing two oversized club chairs and an upholstered ottoman with a wood tray that slides. The wood bases on the chairs helps their size not overpower the room. The velvet ottoman fabric with navy, azure, and teal blues is a showstopper.
We used the homeowner’s wonderful collection of unique puzzle boxes to accessorize the built-ins. We just added some pops of blues, greens and silver. The homeowner loves sculptural objects so the nickel twig wall decor was the perfect focal point above the mantle. We opted not to add anything to the mantle so it would not distract from the art piece.
We added decorative drapery panels installed on short rods between each set of doors. The homeowner was open to this abstract floral pattern in greens and blues!
We reupholstered the cushions for the chess table chairs in a fun geometric fabric that coordinates with the panel fabric. The homeowner does not use this set of doors to access the deck so we were able to position the table directly in front of them.
Kelly Sisler of Kelly Faux Creations worked her magic on the built-ins. We used Sherwin Williams’ Mega Greige (SW7031) as the base and then applied a heavy bronze glaze. It completely transformed the Great Room. Other examples of painting built-ins here and here.
We hoped you enjoyed this Handsome Space with Masculine Vibe. It was quite a transformation!
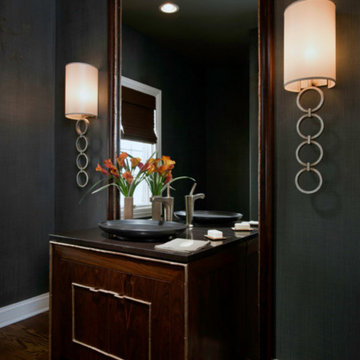
Cette image montre un WC et toilettes traditionnel de taille moyenne avec un mur marron, un sol en bois brun et un sol marron.
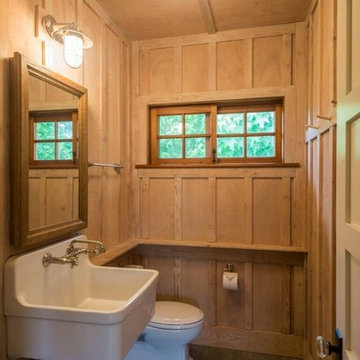
Cette photo montre un WC et toilettes nature de taille moyenne avec un carrelage marron, un mur marron, un sol en bois brun, un lavabo suspendu et un sol marron.
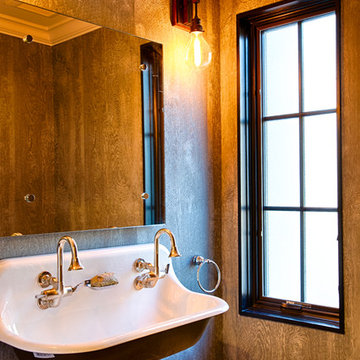
The basement cabana room contains 2 water closets, 2 showers, 2 lavatories, and lockers.
Idées déco pour un WC et toilettes classique de taille moyenne avec un mur marron, un sol en bois brun, une grande vasque et un sol marron.
Idées déco pour un WC et toilettes classique de taille moyenne avec un mur marron, un sol en bois brun, une grande vasque et un sol marron.
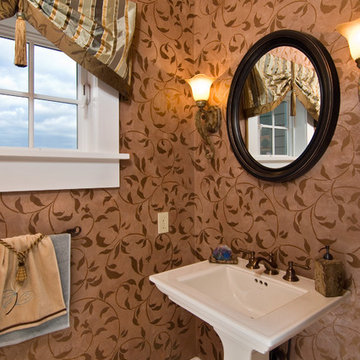
Textured plaster with a metallic stencil
Cette image montre un WC et toilettes traditionnel de taille moyenne avec un mur marron, parquet clair et un lavabo de ferme.
Cette image montre un WC et toilettes traditionnel de taille moyenne avec un mur marron, parquet clair et un lavabo de ferme.
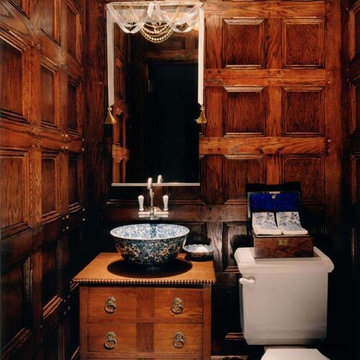
Cette image montre un WC et toilettes traditionnel en bois brun de taille moyenne avec un placard à porte plane, WC séparés, un mur marron, une vasque et un plan de toilette en bois.
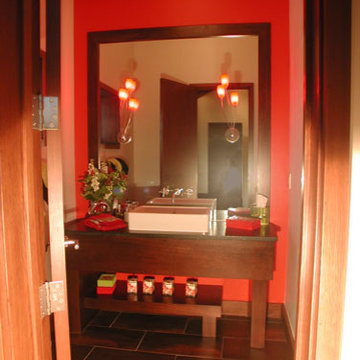
Tab
Idée de décoration pour un WC et toilettes design en bois foncé de taille moyenne avec un placard sans porte, un mur marron, un sol en carrelage de porcelaine, une vasque, un plan de toilette en quartz modifié et un sol marron.
Idée de décoration pour un WC et toilettes design en bois foncé de taille moyenne avec un placard sans porte, un mur marron, un sol en carrelage de porcelaine, une vasque, un plan de toilette en quartz modifié et un sol marron.
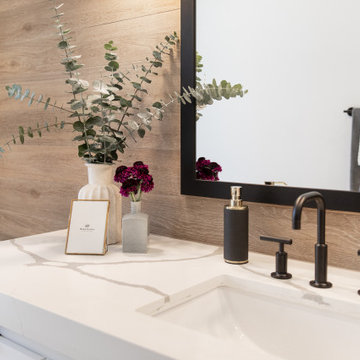
Close up of powder room sink.
Idées déco pour un WC et toilettes moderne de taille moyenne avec WC séparés, un carrelage marron, des carreaux de porcelaine, un mur marron, un sol en carrelage de céramique, un lavabo posé, un plan de toilette en granite, un sol marron et un plan de toilette blanc.
Idées déco pour un WC et toilettes moderne de taille moyenne avec WC séparés, un carrelage marron, des carreaux de porcelaine, un mur marron, un sol en carrelage de céramique, un lavabo posé, un plan de toilette en granite, un sol marron et un plan de toilette blanc.
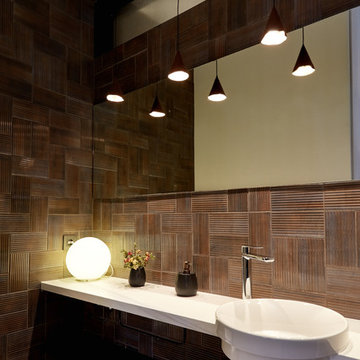
Fotografía de Carla Capdevila
Idée de décoration pour un WC et toilettes minimaliste de taille moyenne avec un placard sans porte, WC à poser, un carrelage marron, un mur marron, sol en béton ciré, un lavabo posé, un sol gris et un plan de toilette blanc.
Idée de décoration pour un WC et toilettes minimaliste de taille moyenne avec un placard sans porte, WC à poser, un carrelage marron, un mur marron, sol en béton ciré, un lavabo posé, un sol gris et un plan de toilette blanc.
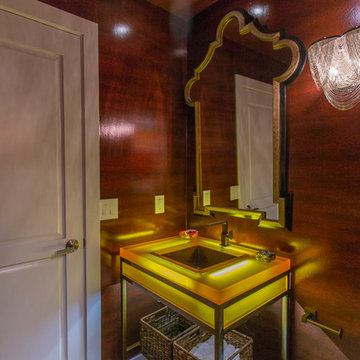
Inspiration pour un WC et toilettes bohème de taille moyenne avec un placard en trompe-l'oeil, un mur marron, un sol en travertin, un lavabo encastré, un plan de toilette en verre, un sol beige et un plan de toilette jaune.
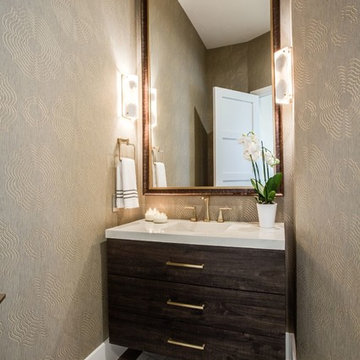
Exemple d'un WC et toilettes chic en bois foncé de taille moyenne avec un placard à porte plane, un mur marron, un sol en marbre, un lavabo intégré, un plan de toilette en quartz modifié et un sol gris.
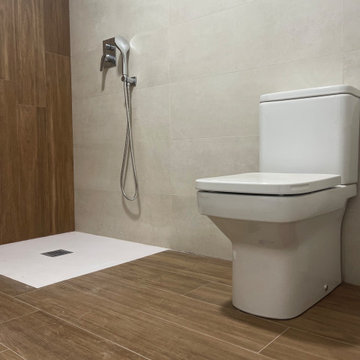
Aseo de del cuarto principal con ducha, sanitario al aire y con el mismo tipo de suelo y pared.
Cette image montre un WC et toilettes traditionnel de taille moyenne avec un placard à porte affleurante, des portes de placard blanches, un bidet, un carrelage blanc, des carreaux de céramique, un mur marron, parquet foncé, un lavabo suspendu, un plan de toilette en marbre, un sol marron, un plan de toilette blanc et meuble-lavabo sur pied.
Cette image montre un WC et toilettes traditionnel de taille moyenne avec un placard à porte affleurante, des portes de placard blanches, un bidet, un carrelage blanc, des carreaux de céramique, un mur marron, parquet foncé, un lavabo suspendu, un plan de toilette en marbre, un sol marron, un plan de toilette blanc et meuble-lavabo sur pied.
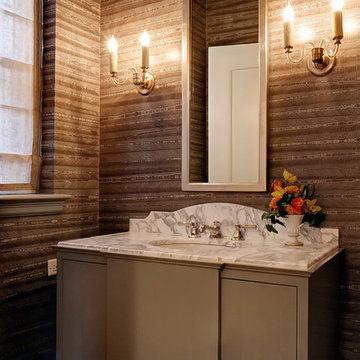
Home of an inveterate collector with a keen eye, the hallmarks of this renovated, 1927 Beaux Arts residence are neutral walls and fabrics that celebrate the treasured artwork, rugs, and architecture within. Eclectic objects and furnishings discovered on world travels, antiquing expeditions, and even those inherited mingle easily in relaxed, strategically un-designed fashion. Intentionally void of superfluous decoration to accept flexible furniture arrangements, the mood of this home can swing in an instant simply by rearranging a chair, or swapping pillows - proving the most personal spaces are also the most versatile.
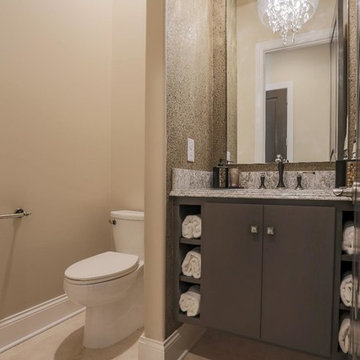
Exemple d'un WC et toilettes méditerranéen de taille moyenne avec un placard à porte plane, des portes de placard marrons, WC à poser, un carrelage gris, un mur marron, un sol en carrelage de céramique, un lavabo encastré, un plan de toilette en granite, un sol marron et un plan de toilette gris.
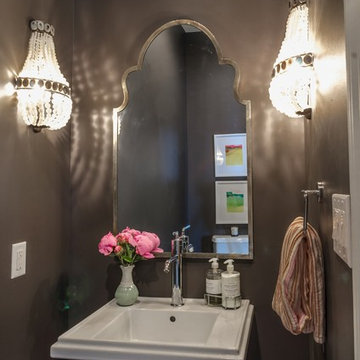
Réalisation d'un WC et toilettes tradition de taille moyenne avec un carrelage marron, un mur marron et un lavabo de ferme.
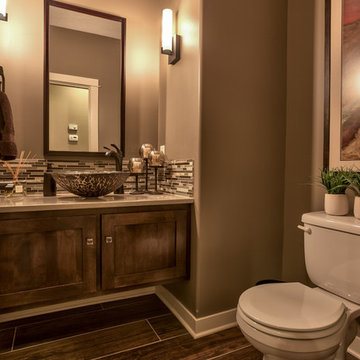
Jeff DeJong
Réalisation d'un WC et toilettes craftsman en bois foncé de taille moyenne avec un placard à porte shaker, WC séparés, un carrelage marron, des carreaux de céramique, un mur marron, un sol en carrelage de céramique, une vasque et un plan de toilette en granite.
Réalisation d'un WC et toilettes craftsman en bois foncé de taille moyenne avec un placard à porte shaker, WC séparés, un carrelage marron, des carreaux de céramique, un mur marron, un sol en carrelage de céramique, une vasque et un plan de toilette en granite.
Idées déco de WC et toilettes de taille moyenne avec un mur marron
9