Idées déco de WC et toilettes de taille moyenne avec un mur vert
Trier par :
Budget
Trier par:Populaires du jour
81 - 100 sur 438 photos
1 sur 3
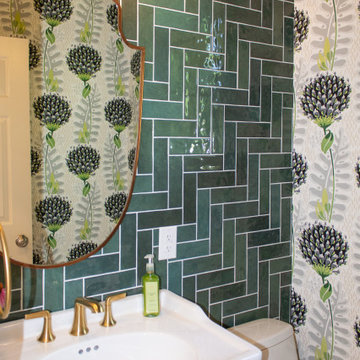
In the heart of Sorena's well-appointed home, the transformation of a powder room into a delightful blend of style and luxury has taken place. This fresh and inviting space combines modern tastes with classic art deco influences, creating an environment that's both comforting and elegant. High-end white porcelain fixtures, coordinated with appealing brass metals, offer a feeling of welcoming sophistication. The walls, dressed in tones of floral green, black, and tan, work perfectly with the bold green zigzag tile pattern. The contrasting black and white floral penny tile floor adds a lively touch to the room. And the ceiling, finished in glossy dark green paint, ties everything together, emphasizing the recurring green theme. Sorena now has a place that's not just a bathroom, but a refreshing retreat to enjoy and relax in.
Step into Sorena's powder room, and you'll find yourself in an artfully designed space where every element has been thoughtfully chosen. Brass accents create a unifying theme, while the quality porcelain sink and fixtures invite admiration and use. A well-placed mirror framed in brass extends the room visually, reflecting the rich patterns that make this space unique. Soft light from a frosted window accentuates the polished surfaces and highlights the harmonious blend of green shades throughout the room. More than just a functional space, Sorena's powder room offers a personal touch of luxury and style, turning everyday routines into something a little more special. It's a testament to what can be achieved when classic design meets contemporary flair, and it's a space where every visit feels like a treat.
The transformation of Sorena's home doesn't end with the powder room. If you've enjoyed taking a look at this space, you might also be interested in the kitchen renovation that's part of the same project. Designed with care and practicality, the kitchen showcases some great ideas that could be just what you're looking for.
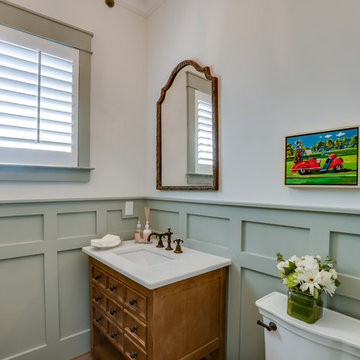
Photography by HD Bros
Inspiration pour un WC et toilettes traditionnel de taille moyenne avec WC à poser, un mur vert, un lavabo posé, un plan de toilette en quartz modifié et un plan de toilette blanc.
Inspiration pour un WC et toilettes traditionnel de taille moyenne avec WC à poser, un mur vert, un lavabo posé, un plan de toilette en quartz modifié et un plan de toilette blanc.
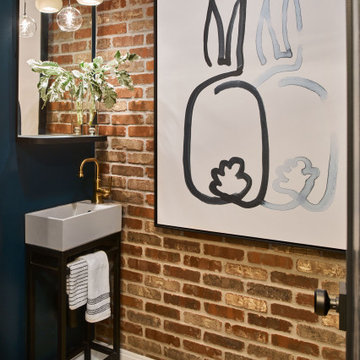
Once a secondary bathroom with green porcelain and cast iron fixtures, MOTIF removed everything and built a wall where the front of the tub once sat. The goal? To create a much needed laundry room on the main level inside of the adjacent master suite. A concrete sink, a brick wall veneer and some new hardwood -- along with some artistic light fixtures, a whimsical mirror and brass accents make this new powder room a favorite space for the owners and their guests alike.
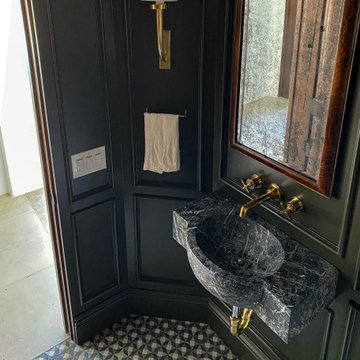
Custom made Nero St. Gabriel floating sink.
Exemple d'un WC et toilettes chic de taille moyenne avec un mur vert, un sol en carrelage de céramique, un lavabo intégré, un plan de toilette en marbre, un sol vert, un plan de toilette noir, meuble-lavabo suspendu et boiseries.
Exemple d'un WC et toilettes chic de taille moyenne avec un mur vert, un sol en carrelage de céramique, un lavabo intégré, un plan de toilette en marbre, un sol vert, un plan de toilette noir, meuble-lavabo suspendu et boiseries.
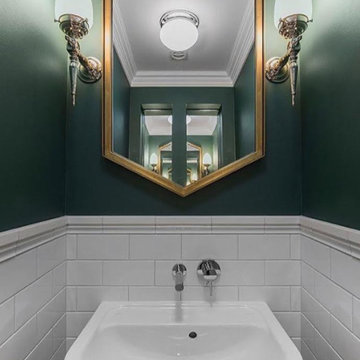
Aménagement d'un WC et toilettes classique de taille moyenne avec un carrelage blanc, un carrelage métro, un mur vert et un lavabo de ferme.
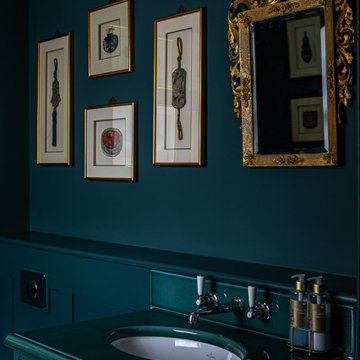
Dark, atmospheric cloakroom
Réalisation d'un WC et toilettes tradition de taille moyenne avec un placard à porte affleurante, des portes de placards vertess, WC à poser, un mur vert, un sol en calcaire, un lavabo encastré, un plan de toilette en surface solide, un sol beige, un plan de toilette turquoise, meuble-lavabo encastré et du lambris.
Réalisation d'un WC et toilettes tradition de taille moyenne avec un placard à porte affleurante, des portes de placards vertess, WC à poser, un mur vert, un sol en calcaire, un lavabo encastré, un plan de toilette en surface solide, un sol beige, un plan de toilette turquoise, meuble-lavabo encastré et du lambris.
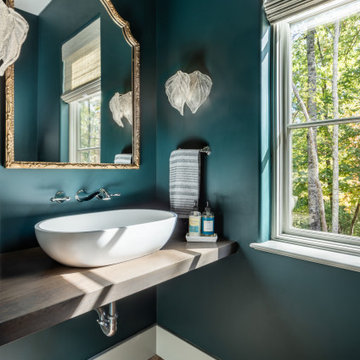
The sink is floating on a single solid piece of 2" thick white oak. We found the slab at a dealer in Asheville and had our cabinet maker mill it down for the top.
Notice the reclaimed terra cotta and the pattern.
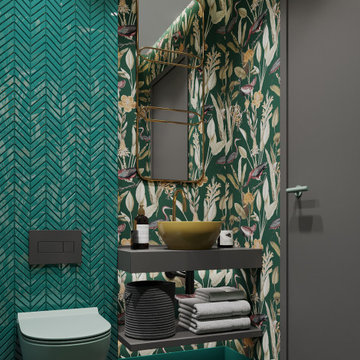
Idées déco pour un WC suspendu exotique de taille moyenne avec des carreaux de céramique, un mur vert, un sol gris, un plan de toilette gris, meuble-lavabo suspendu et du papier peint.
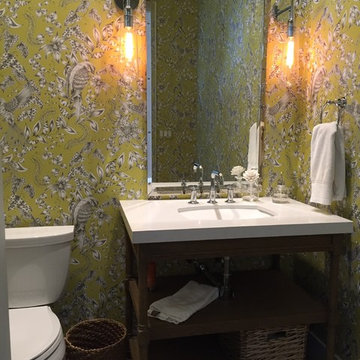
PL : residential design
by Kinetic | design + build
Inspiration pour un WC et toilettes traditionnel de taille moyenne avec un placard en trompe-l'oeil, un mur vert et un lavabo encastré.
Inspiration pour un WC et toilettes traditionnel de taille moyenne avec un placard en trompe-l'oeil, un mur vert et un lavabo encastré.
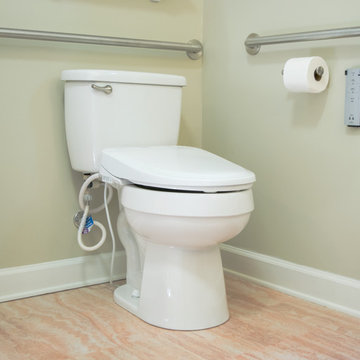
This bathroom was remodeled for wheelchair accessibility in mind. We made a roll under vanity with a tilting mirror and granite counter tops with a towel ring on the side. A barrier free shower and bidet were installed with accompanying grab bars for safety and mobility of the client.

Main level powder bathroom featuring floating vanity, Quartz slab counter top and site finished hardwood flooring.
Réalisation d'un WC et toilettes design en bois brun de taille moyenne avec un placard à porte plane, WC séparés, un mur vert, parquet clair, un lavabo encastré, un plan de toilette en quartz modifié, un plan de toilette blanc et un sol beige.
Réalisation d'un WC et toilettes design en bois brun de taille moyenne avec un placard à porte plane, WC séparés, un mur vert, parquet clair, un lavabo encastré, un plan de toilette en quartz modifié, un plan de toilette blanc et un sol beige.
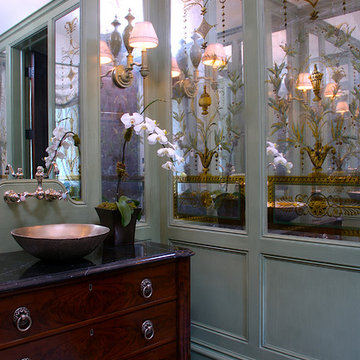
Spectacular reverse painted glass arabesques WOW guests in this breathtaking formal powder room. Photo by Mick Hales.
Aménagement d'un WC et toilettes bord de mer en bois foncé de taille moyenne avec une vasque, un placard en trompe-l'oeil, un plan de toilette en marbre, un mur vert et parquet foncé.
Aménagement d'un WC et toilettes bord de mer en bois foncé de taille moyenne avec une vasque, un placard en trompe-l'oeil, un plan de toilette en marbre, un mur vert et parquet foncé.
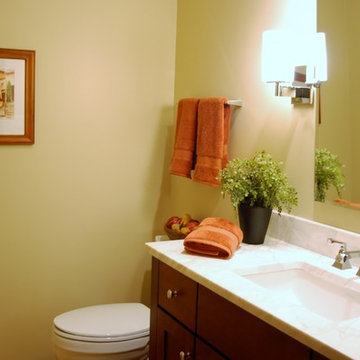
CRMDesign
Cette image montre un WC et toilettes traditionnel en bois foncé de taille moyenne avec un placard à porte shaker, un mur vert, un lavabo encastré et un plan de toilette en marbre.
Cette image montre un WC et toilettes traditionnel en bois foncé de taille moyenne avec un placard à porte shaker, un mur vert, un lavabo encastré et un plan de toilette en marbre.
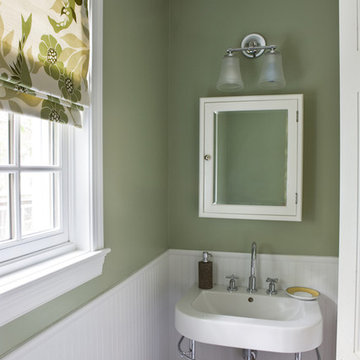
Meet Kim: a partner in a downtown law firm. To say that she is short on time is a giant understatement. In the rare event she has a free moment, she wants to spend it with her kids, not fussing over home decor.
That’s my cue!
Kim is my favorite type of client. She didn’t know where to go or what to do. She leaned on me to explain and articulate design and style.
She looked to me to make her home a mirror of her best self. Easy peasy lemon squeezy. Fantastic human giving me a blank slate? Yes please!
While Kim’s traditional home had a great layout and good bones, it needed updating to make it contemporary and fresh. It needed fixtures and knobs from this century. It needed a Lulu DK roman shade in the powder room. It needed a durable, snuggle-ready sofa with tufting and little patterns of texture. It needed drapery with small-scale drama. Throw in a Thomas O’ Brian cocktail table, and now there’s no shortage of conversation pieces.
Little spaces make me happy – they are the most intimate snapshot of your entire home’s aesthetic – and this house has some good ones.
I couldn’t wait to work with the nooks and crannies of this house. Kim’s sitting room, a small den off of the master bedroom, morphed into a craveable cozy space, a quiet adult respite from the occasional chaos of raising a family. The kitchen evolved into something quite unique: playful yet modest, dressed-up but centered. We used a favorite Lucy Rose fabric and Galbraith & Paul pillows to work perfectly with a fresh color palette selected during a prior-to-me renovation. A locally made kitchen farm table fit right in with the high-fashioned quirky blend of color, texture, and pattern.
High-End + Color = Fun + Functional
This is how we articulated Kim’s style and personality. She trusted me with her inner self, allowing me to get to know her and her real, everyday life. I built her a special space to reflect the beautiful life she made for herself. Nothing too fancy or off-limits to little hands, nothing too stuffy (snore!). Everything 100% HER. #nailedit See more Safferstone stuff at www.safferstone.com. Connect with us on Facebook, get inspired on Pinterest, and share modern musings on life & design on Instagram. Or, send us a love note at hello@safferstone.com.
Photo: Angie Seckinger

Photo Credit: Kaskel Photo
Réalisation d'un WC et toilettes chalet en bois clair et bois de taille moyenne avec un placard en trompe-l'oeil, WC séparés, un mur vert, parquet clair, un lavabo encastré, un plan de toilette en quartz, un sol marron, un plan de toilette vert et meuble-lavabo sur pied.
Réalisation d'un WC et toilettes chalet en bois clair et bois de taille moyenne avec un placard en trompe-l'oeil, WC séparés, un mur vert, parquet clair, un lavabo encastré, un plan de toilette en quartz, un sol marron, un plan de toilette vert et meuble-lavabo sur pied.
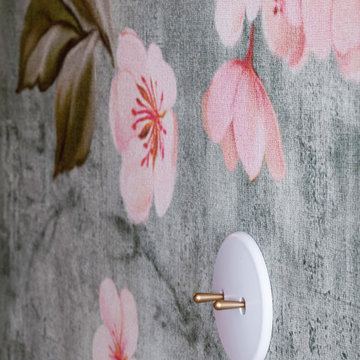
La création d'une troisième chambre avec verrières permet de bénéficier de la lumière naturelle en second jour et de profiter d'une perspective sur la chambre parentale et le couloir.
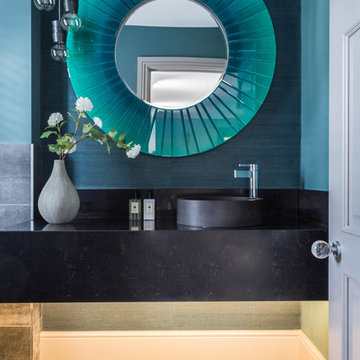
Cette photo montre un WC et toilettes tendance de taille moyenne avec un mur vert, une vasque, un sol gris et un plan de toilette noir.
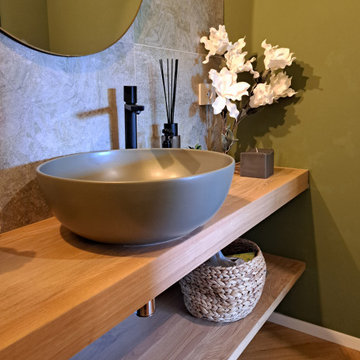
Il bagno ospiti è caratterizzato da un rivestimento a parete in gres con soggetto a foglie su base raw e dal tinteggio in verde oliva. Compatto, è stato arredato con due comode mensole in legno che sostengono il lavabo verde e opsitano tutto l'occorrente per gli ospiti.
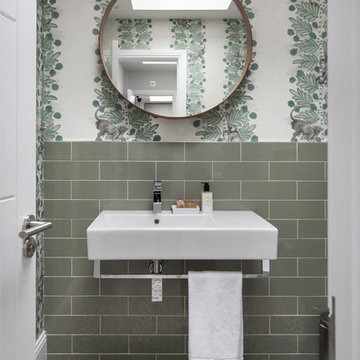
Réalisation d'un WC et toilettes minimaliste de taille moyenne avec un carrelage vert, un mur vert, un sol en carrelage de porcelaine, un lavabo suspendu et un sol multicolore.
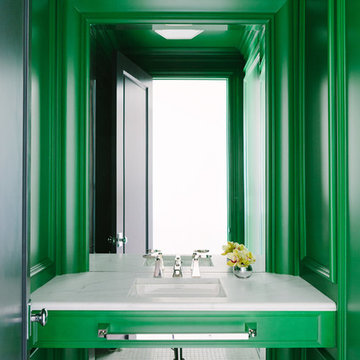
Photo Credit:
Aimée Mazzenga
Idée de décoration pour un WC et toilettes tradition de taille moyenne avec des portes de placards vertess, un mur vert, un lavabo encastré, un plan de toilette en marbre, un sol blanc et un plan de toilette blanc.
Idée de décoration pour un WC et toilettes tradition de taille moyenne avec des portes de placards vertess, un mur vert, un lavabo encastré, un plan de toilette en marbre, un sol blanc et un plan de toilette blanc.
Idées déco de WC et toilettes de taille moyenne avec un mur vert
5