Idées déco de WC et toilettes de taille moyenne avec un mur violet
Trier par :
Budget
Trier par:Populaires du jour
61 - 80 sur 80 photos
1 sur 3
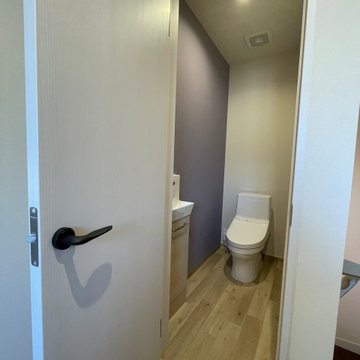
Aménagement d'un WC et toilettes asiatique en bois clair de taille moyenne avec un placard à porte affleurante, un mur violet, un sol en vinyl, un lavabo intégré, un sol beige, un plan de toilette blanc, meuble-lavabo encastré, un plafond en papier peint et du papier peint.
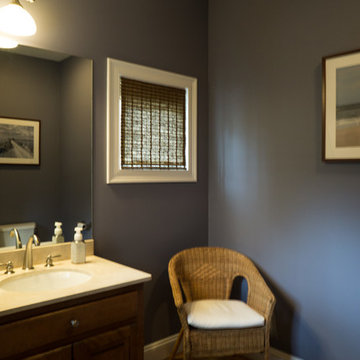
Exemple d'un WC et toilettes chic en bois brun de taille moyenne avec un placard avec porte à panneau surélevé, WC à poser, un mur violet, parquet clair, un lavabo encastré et un plan de toilette en quartz modifié.
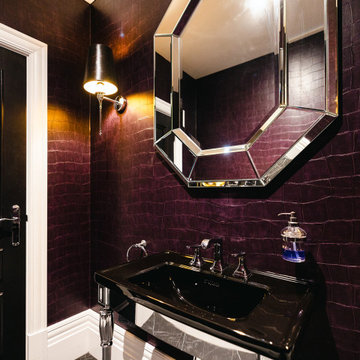
Full redesign and project management of the swimming pool, snug, cloakroom and den in this contemporary family home.
Cette photo montre un WC et toilettes tendance de taille moyenne avec un mur violet, un sol en marbre, un plan vasque et un sol noir.
Cette photo montre un WC et toilettes tendance de taille moyenne avec un mur violet, un sol en marbre, un plan vasque et un sol noir.
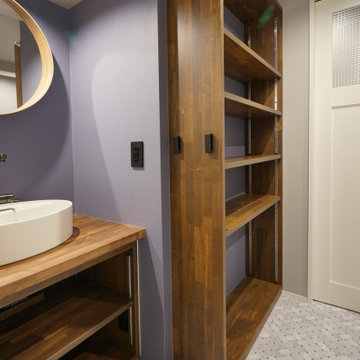
Inspiration pour un WC et toilettes en bois brun de taille moyenne avec un placard sans porte, un mur violet, un sol blanc, un plafond en papier peint et du papier peint.
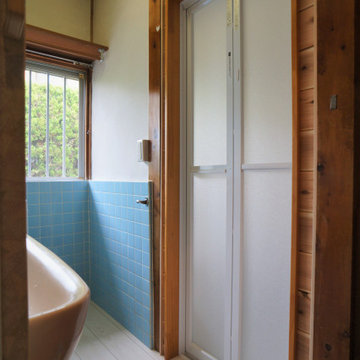
システムバス入れ替えにともない、入口折戸まわりの壁を杉板貼りで仕上げました。床もタイル床から清掃性の高いオレフィンシート床材に貼替をしました。
Aménagement d'un WC et toilettes asiatique de taille moyenne avec WC à poser, un mur violet, un sol en vinyl et un sol beige.
Aménagement d'un WC et toilettes asiatique de taille moyenne avec WC à poser, un mur violet, un sol en vinyl et un sol beige.
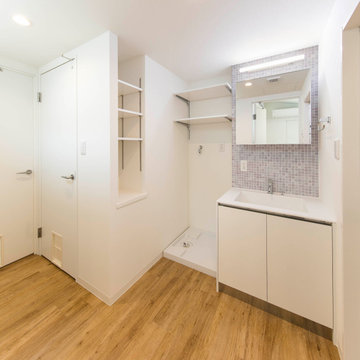
サニタリールーム(洗面所)こそ、収納を大切にしました。
洗面化粧台の収納に入れておける、歯ブラシや、洗剤などの収納以外にも、
洗面所には必ず必要な、タオルを置く可動棚をつくりました。
洗濯機置場の上にも、棚がついています。
モザイクタイルの壁は薄紫色で、エレガントなポイントになっています。
Inspiration pour un WC et toilettes nordique de taille moyenne avec un placard à porte affleurante, des portes de placard blanches, un carrelage multicolore, mosaïque, un mur violet, un sol en bois brun, un lavabo encastré, un plan de toilette en quartz modifié et un plan de toilette blanc.
Inspiration pour un WC et toilettes nordique de taille moyenne avec un placard à porte affleurante, des portes de placard blanches, un carrelage multicolore, mosaïque, un mur violet, un sol en bois brun, un lavabo encastré, un plan de toilette en quartz modifié et un plan de toilette blanc.
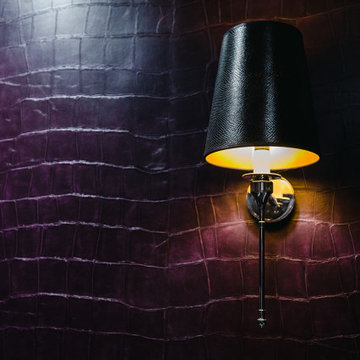
Full redesign and project management of the swimming pool, snug, cloakroom and den in this contemporary family home.
Cette image montre un WC et toilettes design de taille moyenne avec un mur violet, un sol en marbre et un plan vasque.
Cette image montre un WC et toilettes design de taille moyenne avec un mur violet, un sol en marbre et un plan vasque.
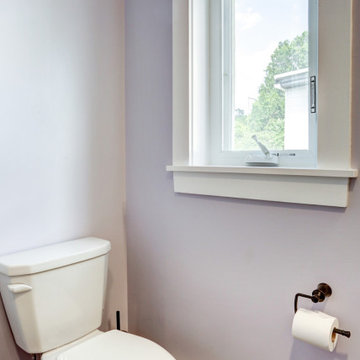
This bathroom remodel required knocking down some walls in order to create a spacious bathroom that met all of the client's needs. Remodel with pale purple walls, freestanding bathtub, glass door walk-in shower, and rubbed bronze finishes.
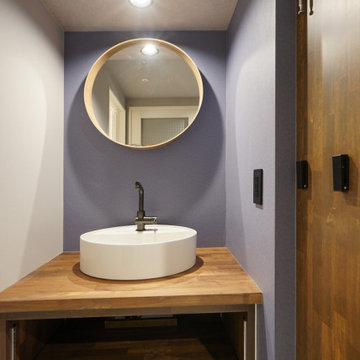
Idées déco pour un WC et toilettes en bois brun de taille moyenne avec un placard sans porte, un mur violet, un sol marron, un plafond en papier peint et du papier peint.
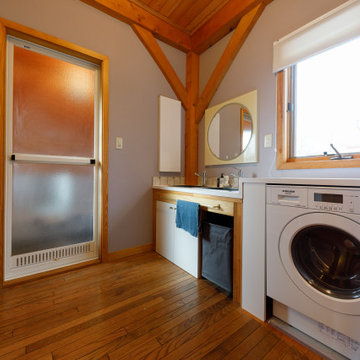
Exemple d'un WC et toilettes scandinave de taille moyenne avec des portes de placard blanches, un mur violet, un sol en bois brun et meuble-lavabo encastré.
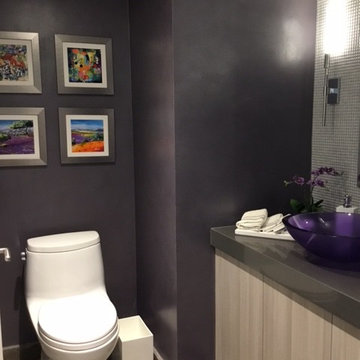
Idée de décoration pour un WC et toilettes minimaliste en bois clair de taille moyenne avec un placard à porte plane, une vasque, WC à poser et un mur violet.
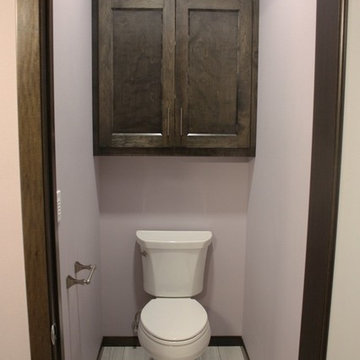
Réalisation d'un WC et toilettes design en bois foncé de taille moyenne avec un placard à porte shaker, WC séparés, un carrelage gris, des carreaux de céramique, un mur violet, un sol en carrelage de céramique, un lavabo encastré et un plan de toilette en quartz modifié.
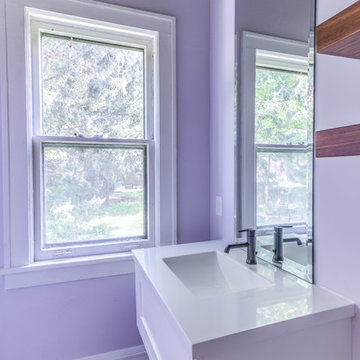
No strangers to remodeling, the new owners of this St. Paul tudor knew they could update this decrepit 1920 duplex into a single-family forever home.
A list of desired amenities was a catalyst for turning a bedroom into a large mudroom, an open kitchen space where their large family can gather, an additional exterior door for direct access to a patio, two home offices, an additional laundry room central to bedrooms, and a large master bathroom. To best understand the complexity of the floor plan changes, see the construction documents.
As for the aesthetic, this was inspired by a deep appreciation for the durability, colors, textures and simplicity of Norwegian design. The home’s light paint colors set a positive tone. An abundance of tile creates character. New lighting reflecting the home’s original design is mixed with simplistic modern lighting. To pay homage to the original character several light fixtures were reused, wallpaper was repurposed at a ceiling, the chimney was exposed, and a new coffered ceiling was created.
Overall, this eclectic design style was carefully thought out to create a cohesive design throughout the home.
Come see this project in person, September 29 – 30th on the 2018 Castle Home Tour.
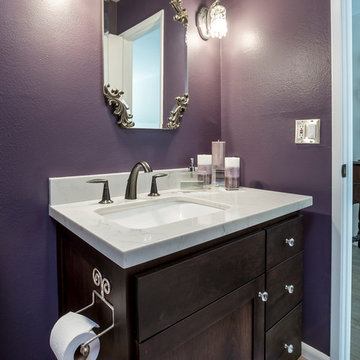
This Playa Del Rey, CA. design / build project began after our client had a terrible flood ruin her kitchen. In truth, she had been unhappy with her galley kitchen prior to the flood. She felt it was dark and deep with poor air conditioning circulating through it. She enjoys entertaining and hosting dinner parties and felt that this was the perfect opportunity to reimagine her galley kitchen into a space that would reflect her lifestyle. Since this is a condominium, we decided the best way to open up the floorplan was to wrap the counter around the wall into the dining area and make the peninsula the same height as the work surface. The result is an open kitchen with extensive counter space. Keeping it light and bright was important but she also wanted some texture and color too. The stacked stone backsplash has slivers of glass that reflect the light. Her vineyard palette was tied into the backsplash and accented by the painted walls. The floating glass shelves are highlighted with LED lights on a dimmer switch. We were able to space plan to incorporate her wine rack into the peninsula. We reconfigured the HVAC vent so more air circulated into the far end of the kitchen and added a ceiling fan. This project also included replacing the carpet and 12X12 beige tile with some “wood look” porcelain tile throughout the first floor. Since the powder room was receiving new flooring our client decided to add the powder room project which included giving it a deep plum paint job and a new chocolate cherry vanity. The white quartz counter and crystal hardware balance the dark hues in the wall and vanity.
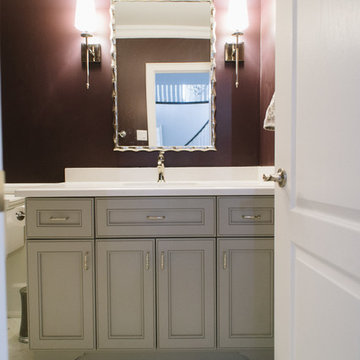
Claudia Hung
Cette photo montre un WC et toilettes chic de taille moyenne avec un placard à porte affleurante, des portes de placard grises, un mur violet, un sol en marbre, un lavabo encastré et un plan de toilette en quartz modifié.
Cette photo montre un WC et toilettes chic de taille moyenne avec un placard à porte affleurante, des portes de placard grises, un mur violet, un sol en marbre, un lavabo encastré et un plan de toilette en quartz modifié.
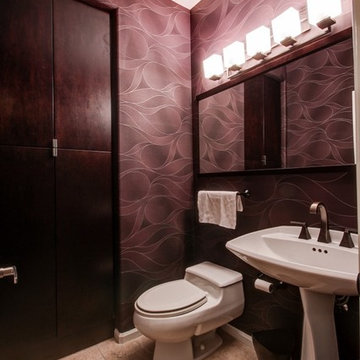
Exemple d'un WC et toilettes tendance de taille moyenne avec WC à poser, un mur violet, un sol en carrelage de céramique, une vasque et un sol beige.
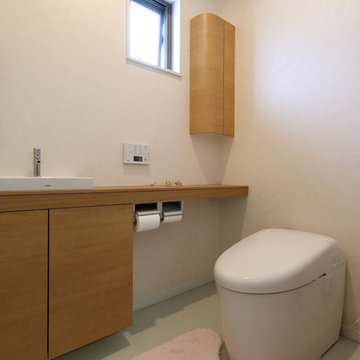
Idées déco pour un WC et toilettes campagne de taille moyenne avec un mur violet, un sol en vinyl, une vasque, un plan de toilette en bois, un sol marron et un plan de toilette marron.
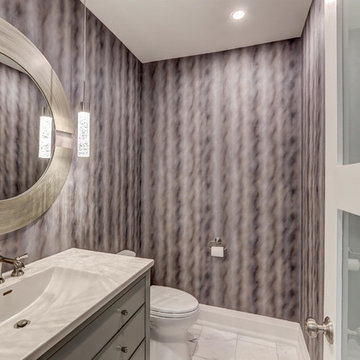
Brand new wall-covering introduces movement to the space while the new light fixture creates a unique dappled light effect.
Idée de décoration pour un WC et toilettes design de taille moyenne avec un placard à porte plane, des portes de placard grises, WC séparés, un mur violet, un sol en marbre, un lavabo posé, un plan de toilette en surface solide et un sol blanc.
Idée de décoration pour un WC et toilettes design de taille moyenne avec un placard à porte plane, des portes de placard grises, WC séparés, un mur violet, un sol en marbre, un lavabo posé, un plan de toilette en surface solide et un sol blanc.
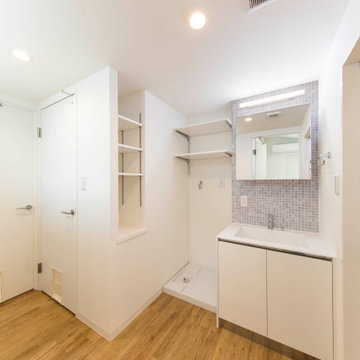
不動前の家
猫用トイレ置場のある、トイレと、モザイクタイルの洗面所です。収納たっぷり。
猫と住む、多頭飼いのお住まいです。
株式会社小木野貴光アトリエ一級建築士建築士事務所 https://www.ogino-a.com/
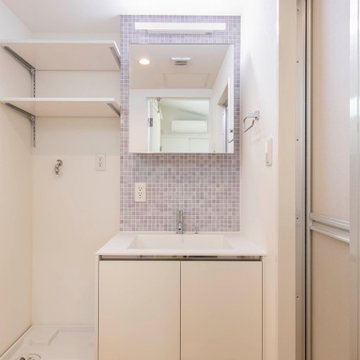
不動前の家
猫用トイレ置場のある、トイレと、モザイクタイルの洗面所です。収納たっぷり。
猫と住む、多頭飼いのお住まいです。
株式会社小木野貴光アトリエ一級建築士建築士事務所 https://www.ogino-a.com/
Idées déco de WC et toilettes de taille moyenne avec un mur violet
4