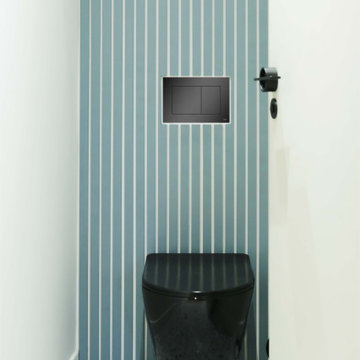Idées déco de WC et toilettes de taille moyenne avec un plafond en bois
Trier par :
Budget
Trier par:Populaires du jour
1 - 20 sur 56 photos
1 sur 3

Tile: Walker Zanger 4D Diagonal Deep Blue
Sink: Cement Elegance
Faucet: Brizo
Aménagement d'un WC suspendu moderne de taille moyenne avec des portes de placard grises, un carrelage bleu, des carreaux de céramique, un mur blanc, un sol en bois brun, un lavabo intégré, un plan de toilette en béton, un sol marron, un plan de toilette gris, meuble-lavabo suspendu et un plafond en bois.
Aménagement d'un WC suspendu moderne de taille moyenne avec des portes de placard grises, un carrelage bleu, des carreaux de céramique, un mur blanc, un sol en bois brun, un lavabo intégré, un plan de toilette en béton, un sol marron, un plan de toilette gris, meuble-lavabo suspendu et un plafond en bois.

After the second fallout of the Delta Variant amidst the COVID-19 Pandemic in mid 2021, our team working from home, and our client in quarantine, SDA Architects conceived Japandi Home.
The initial brief for the renovation of this pool house was for its interior to have an "immediate sense of serenity" that roused the feeling of being peaceful. Influenced by loneliness and angst during quarantine, SDA Architects explored themes of escapism and empathy which led to a “Japandi” style concept design – the nexus between “Scandinavian functionality” and “Japanese rustic minimalism” to invoke feelings of “art, nature and simplicity.” This merging of styles forms the perfect amalgamation of both function and form, centred on clean lines, bright spaces and light colours.
Grounded by its emotional weight, poetic lyricism, and relaxed atmosphere; Japandi Home aesthetics focus on simplicity, natural elements, and comfort; minimalism that is both aesthetically pleasing yet highly functional.
Japandi Home places special emphasis on sustainability through use of raw furnishings and a rejection of the one-time-use culture we have embraced for numerous decades. A plethora of natural materials, muted colours, clean lines and minimal, yet-well-curated furnishings have been employed to showcase beautiful craftsmanship – quality handmade pieces over quantitative throwaway items.
A neutral colour palette compliments the soft and hard furnishings within, allowing the timeless pieces to breath and speak for themselves. These calming, tranquil and peaceful colours have been chosen so when accent colours are incorporated, they are done so in a meaningful yet subtle way. Japandi home isn’t sparse – it’s intentional.
The integrated storage throughout – from the kitchen, to dining buffet, linen cupboard, window seat, entertainment unit, bed ensemble and walk-in wardrobe are key to reducing clutter and maintaining the zen-like sense of calm created by these clean lines and open spaces.
The Scandinavian concept of “hygge” refers to the idea that ones home is your cosy sanctuary. Similarly, this ideology has been fused with the Japanese notion of “wabi-sabi”; the idea that there is beauty in imperfection. Hence, the marriage of these design styles is both founded on minimalism and comfort; easy-going yet sophisticated. Conversely, whilst Japanese styles can be considered “sleek” and Scandinavian, “rustic”, the richness of the Japanese neutral colour palette aids in preventing the stark, crisp palette of Scandinavian styles from feeling cold and clinical.
Japandi Home’s introspective essence can ultimately be considered quite timely for the pandemic and was the quintessential lockdown project our team needed.
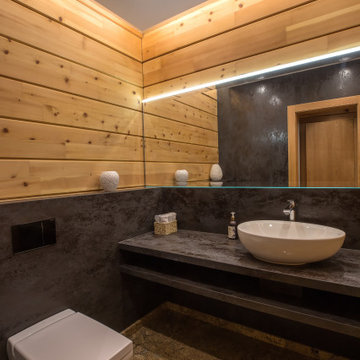
Санузел в загородной беседке.
Архитекторы:
Дмитрий Глушков
Фёдор Селенин
фото:
Андрей Лысиков
Réalisation d'un WC suspendu chalet en bois de taille moyenne avec un placard à porte plane, des portes de placard marrons, un carrelage marron, des carreaux de porcelaine, un mur multicolore, une vasque, un plan de toilette en terrazzo, un sol multicolore, un plan de toilette violet, meuble-lavabo suspendu, un plafond en bois et un sol en carrelage de porcelaine.
Réalisation d'un WC suspendu chalet en bois de taille moyenne avec un placard à porte plane, des portes de placard marrons, un carrelage marron, des carreaux de porcelaine, un mur multicolore, une vasque, un plan de toilette en terrazzo, un sol multicolore, un plan de toilette violet, meuble-lavabo suspendu, un plafond en bois et un sol en carrelage de porcelaine.

Aménagement d'un WC et toilettes contemporain en bois clair de taille moyenne avec un placard à porte plane, un carrelage noir, du carrelage en pierre calcaire, un mur noir, sol en béton ciré, une vasque, un plan de toilette en quartz, un sol gris, un plan de toilette blanc, meuble-lavabo suspendu et un plafond en bois.
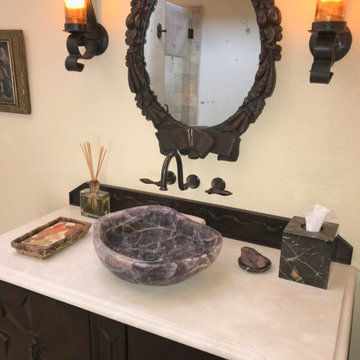
Powder room that also serves as a bathroom for the 3rd bedroom. Stucco walls and a high coffered ceiling with lots of natural light. The vanity is James Martin with a Crema Marfil marble top. The vessel bowl is a shaped amathist bowl by Stone Forest. The sconce lighting is my design, and custom made for the client.

Гостевой санузел и хозяйственная комната. Немаловажным условием было размещение трёх санузлов и хозяйственной комнаты со стирально-сушильными автоматами. В семье уже подрастает ребенок, и в планах увеличение семьи, поэтому необходимость частых стирок была очевидна на самом раннем этапе проектирования. Сантехника: Cielo.
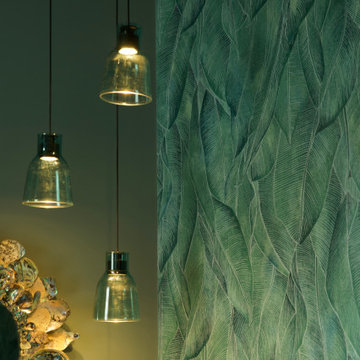
Cette photo montre un WC et toilettes tendance de taille moyenne avec un placard sans porte, WC à poser, un mur vert, sol en béton ciré, une vasque, un plan de toilette en bois, un sol gris, un plan de toilette marron, meuble-lavabo suspendu, un plafond en bois et du papier peint.

Sanitaire au style d'antan
Réalisation d'un WC et toilettes craftsman de taille moyenne avec un placard sans porte, des portes de placard marrons, WC à poser, un carrelage vert, un mur vert, tomettes au sol, un lavabo posé, un sol blanc, un plan de toilette blanc, meuble-lavabo sur pied, un plafond en bois et boiseries.
Réalisation d'un WC et toilettes craftsman de taille moyenne avec un placard sans porte, des portes de placard marrons, WC à poser, un carrelage vert, un mur vert, tomettes au sol, un lavabo posé, un sol blanc, un plan de toilette blanc, meuble-lavabo sur pied, un plafond en bois et boiseries.

Construir una vivienda o realizar una reforma es un proceso largo, tedioso y lleno de imprevistos. En Houseoner te ayudamos a llevar a cabo la casa de tus sueños. Te ayudamos a buscar terreno, realizar el proyecto de arquitectura del interior y del exterior de tu casa y además, gestionamos la construcción de tu nueva vivienda.

The original floor plan had to be restructured due to design flaws. The location of the door to the toilet caused you to hit your knee on the toilet bowl when entering the bathroom. While sitting on the toilet, the vanity would touch your side. This required proper relocation of the plumbing DWV and supply to the Powder Room. The existing delaminating vanity was also replaced with a Custom Vanity with Stiletto Furniture Feet and Aged Gray Stain. The vanity was complimented by a Carrera Marble Countertop with a Traditional Ogee Edge. A Custom site milled Shiplap wall, Beadboard Ceiling, and Crown Moulding details were added to elevate the small space. The existing tile floor was removed and replaced with new raw oak hardwood which needed to be blended into the existing oak hardwood. Then finished with special walnut stain and polyurethane.
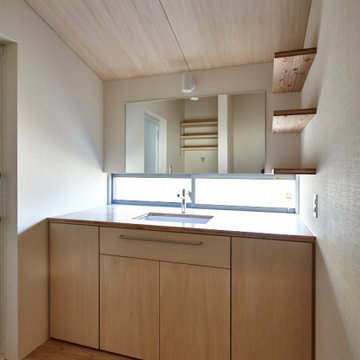
Aménagement d'un WC et toilettes contemporain en bois brun de taille moyenne avec un placard en trompe-l'oeil, un mur blanc, un sol en bois brun, un lavabo encastré, un plan de toilette en bois, un sol beige, un plan de toilette beige, meuble-lavabo encastré, un plafond en bois et du papier peint.

This gem of a home was designed by homeowner/architect Eric Vollmer. It is nestled in a traditional neighborhood with a deep yard and views to the east and west. Strategic window placement captures light and frames views while providing privacy from the next door neighbors. The second floor maximizes the volumes created by the roofline in vaulted spaces and loft areas. Four skylights illuminate the ‘Nordic Modern’ finishes and bring daylight deep into the house and the stairwell with interior openings that frame connections between the spaces. The skylights are also operable with remote controls and blinds to control heat, light and air supply.
Unique details abound! Metal details in the railings and door jambs, a paneled door flush in a paneled wall, flared openings. Floating shelves and flush transitions. The main bathroom has a ‘wet room’ with the tub tucked under a skylight enclosed with the shower.
This is a Structural Insulated Panel home with closed cell foam insulation in the roof cavity. The on-demand water heater does double duty providing hot water as well as heat to the home via a high velocity duct and HRV system.
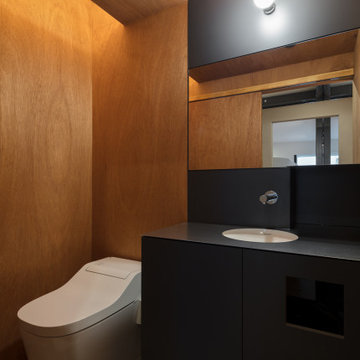
Exemple d'un WC et toilettes moderne en bois de taille moyenne avec un placard à porte affleurante, des portes de placard noires, un sol en linoléum, un lavabo encastré, un plan de toilette en acier inoxydable, un sol gris, un plan de toilette noir, meuble-lavabo encastré et un plafond en bois.

2階用のコンパクトな手洗いです。ボールはサンワカンパニーのもの。タイルは紺色のボーダーを貼りました。
Cette photo montre un WC et toilettes scandinave en bois clair de taille moyenne avec un carrelage bleu, un mur blanc, parquet clair, une vasque, un plan de toilette en bois, meuble-lavabo encastré et un plafond en bois.
Cette photo montre un WC et toilettes scandinave en bois clair de taille moyenne avec un carrelage bleu, un mur blanc, parquet clair, une vasque, un plan de toilette en bois, meuble-lavabo encastré et un plafond en bois.
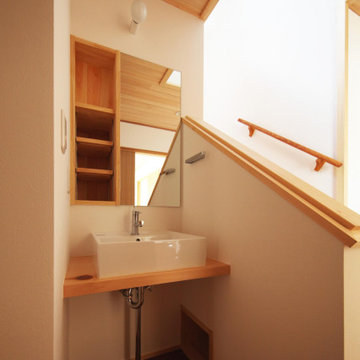
Cette image montre un WC et toilettes asiatique en bois brun de taille moyenne avec un mur blanc, parquet foncé, un plan de toilette en bois, un sol marron, un plan de toilette orange, meuble-lavabo encastré et un plafond en bois.
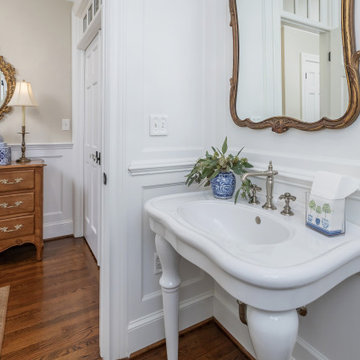
Idées déco pour un WC et toilettes classique de taille moyenne avec un mur blanc, parquet foncé, un plan vasque, un sol marron, un plan de toilette blanc et un plafond en bois.
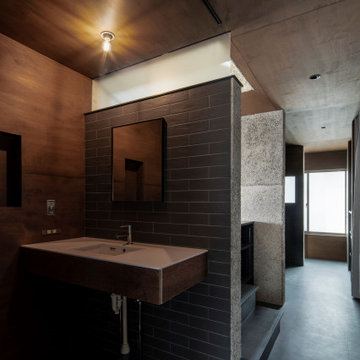
Idées déco pour un WC et toilettes contemporain en bois de taille moyenne avec des portes de placard marrons, WC séparés, un carrelage gris, un carrelage métro, un mur gris, un sol en vinyl, un lavabo encastré, un plan de toilette en surface solide, un sol gris, un plan de toilette blanc, meuble-lavabo encastré et un plafond en bois.

■奥様お手製のステンドグラスを扉にはめ込みました。扉に表情がつきました。
Réalisation d'un WC et toilettes minimaliste en bois de taille moyenne avec un mur beige, parquet clair, un sol beige et un plafond en bois.
Réalisation d'un WC et toilettes minimaliste en bois de taille moyenne avec un mur beige, parquet clair, un sol beige et un plafond en bois.
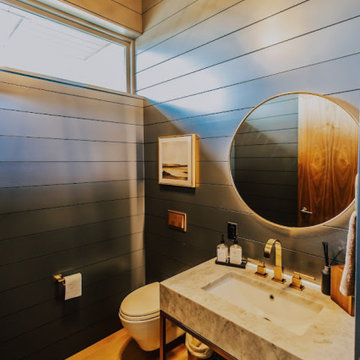
Idées déco pour un WC suspendu moderne de taille moyenne avec un placard sans porte, des portes de placard blanches, un mur bleu, un sol en bois brun, un lavabo encastré, un plan de toilette en quartz modifié, un sol marron, un plan de toilette blanc, meuble-lavabo sur pied, un plafond en bois et du lambris de bois.
Idées déco de WC et toilettes de taille moyenne avec un plafond en bois
1
