Idées déco de WC et toilettes de taille moyenne avec un plan de toilette en bois
Trier par :
Budget
Trier par:Populaires du jour
141 - 160 sur 1 454 photos
1 sur 3
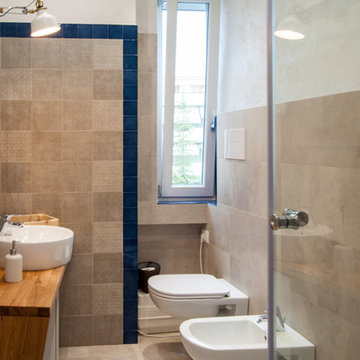
Abbiamo ristruttato questo immobile con l'obbiettivo di massimizzare il rientro concentrandoci su affitti più o meno brevi.
La flessibilià degli spazi progetatti permette oggi agli osptiti di condividere un immobile ma godere di spazi e servizi in ottima privacy, e domani avere una disposizione degli ambienti molto flessibile per futuri utilizzi.
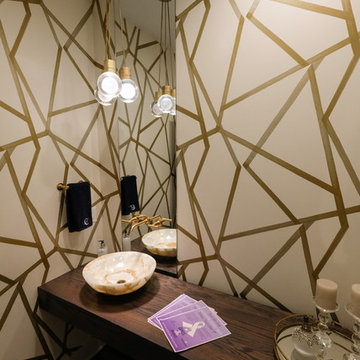
Aménagement d'un WC et toilettes contemporain en bois foncé de taille moyenne avec un placard à porte plane, un mur multicolore, parquet foncé, une vasque, un plan de toilette en bois et un plan de toilette marron.

Guest Bath and Powder Room. Vintage dresser from the client's family re-purposed as the vanity with a modern marble sink.
photo: David Duncan Livingston
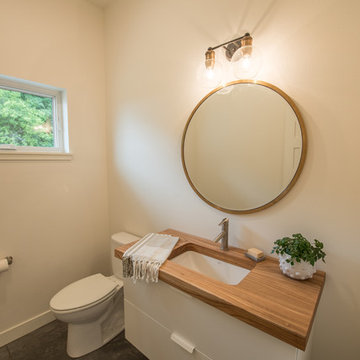
Idées déco pour un WC et toilettes campagne de taille moyenne avec un placard à porte plane, des portes de placard blanches, WC séparés, un mur blanc, un lavabo encastré, un plan de toilette en bois, un plan de toilette marron, sol en béton ciré et un sol noir.
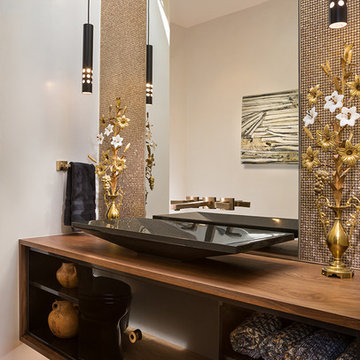
Wendy McEahern
Inspiration pour un WC et toilettes minimaliste de taille moyenne avec un placard sans porte, des portes de placard noires, WC à poser, un carrelage marron, carrelage en métal, un mur beige, parquet clair, une vasque, un plan de toilette en bois, un sol beige et un plan de toilette marron.
Inspiration pour un WC et toilettes minimaliste de taille moyenne avec un placard sans porte, des portes de placard noires, WC à poser, un carrelage marron, carrelage en métal, un mur beige, parquet clair, une vasque, un plan de toilette en bois, un sol beige et un plan de toilette marron.
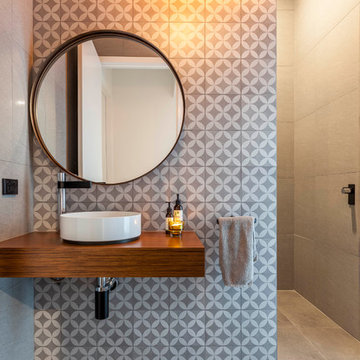
Aménagement d'un WC et toilettes contemporain de taille moyenne avec un carrelage multicolore, une vasque, un mur gris, un plan de toilette marron et un plan de toilette en bois.
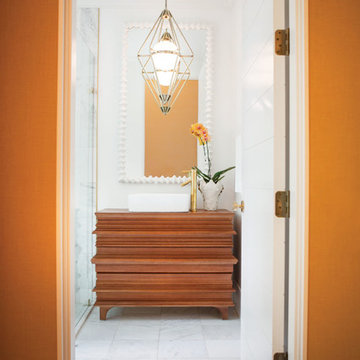
Cette image montre un WC et toilettes design en bois brun de taille moyenne avec un placard à porte plane, un mur blanc, un sol en marbre, une vasque, un plan de toilette en bois et un sol multicolore.
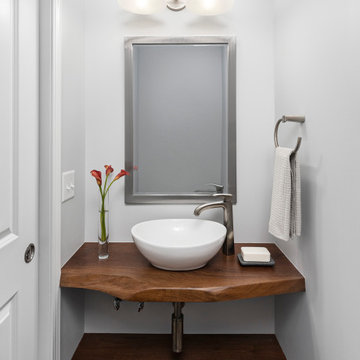
Inspiration pour un WC et toilettes traditionnel de taille moyenne avec une vasque, un plan de toilette en bois, meuble-lavabo suspendu, un placard sans porte, des portes de placard marrons, un sol marron et un plan de toilette marron.
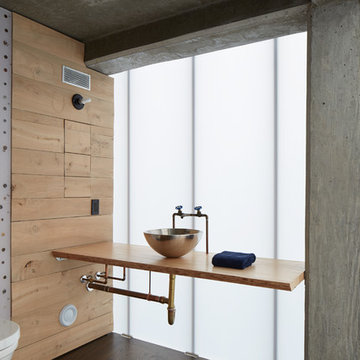
Phillip Ennis
the husbands private bath, with polycarb button wall and reclaimed siding
Exemple d'un WC et toilettes industriel de taille moyenne avec une vasque, un plan de toilette en bois, parquet foncé et un plan de toilette marron.
Exemple d'un WC et toilettes industriel de taille moyenne avec une vasque, un plan de toilette en bois, parquet foncé et un plan de toilette marron.
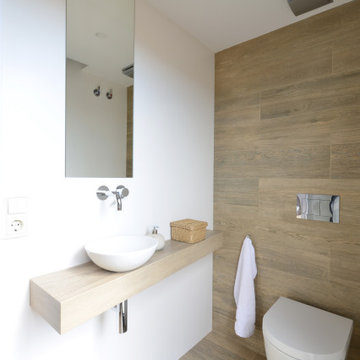
Exemple d'un WC et toilettes tendance de taille moyenne avec un carrelage beige, des carreaux de porcelaine, un mur blanc, un sol en carrelage de porcelaine, une vasque, un plan de toilette en bois, un sol beige, un plan de toilette beige et meuble-lavabo suspendu.

The cabin typology redux came out of the owner’s desire to have a house that is warm and familiar, but also “feels like you are on vacation.” The basis of the “Hewn House” design starts with a cabin’s simple form and materiality: a gable roof, a wood-clad body, a prominent fireplace that acts as the hearth, and integrated indoor-outdoor spaces. However, rather than a rustic style, the scheme proposes a clean-lined and “hewned” form, sculpted, to best fit on its urban infill lot.
The plan and elevation geometries are responsive to the unique site conditions. Existing prominent trees determined the faceted shape of the main house, while providing shade that projecting eaves of a traditional log cabin would otherwise offer. Deferring to the trees also allows the house to more readily tuck into its leafy East Austin neighborhood, and is therefore more quiet and secluded.
Natural light and coziness are key inside the home. Both the common zone and the private quarters extend to sheltered outdoor spaces of varying scales: the front porch, the private patios, and the back porch which acts as a transition to the backyard. Similar to the front of the house, a large cedar elm was preserved in the center of the yard. Sliding glass doors open up the interior living zone to the backyard life while clerestory windows bring in additional ambient light and tree canopy views. The wood ceiling adds warmth and connection to the exterior knotted cedar tongue & groove. The iron spot bricks with an earthy, reddish tone around the fireplace cast a new material interest both inside and outside. The gable roof is clad with standing seam to reinforced the clean-lined and faceted form. Furthermore, a dark gray shade of stucco contrasts and complements the warmth of the cedar with its coolness.
A freestanding guest house both separates from and connects to the main house through a small, private patio with a tall steel planter bed.
Photo by Charles Davis Smith

This home is full of clean lines, soft whites and grey, & lots of built-in pieces. Large entry area with message center, dual closets, custom bench with hooks and cubbies to keep organized. Living room fireplace with shiplap, custom mantel and cabinets, and white brick.
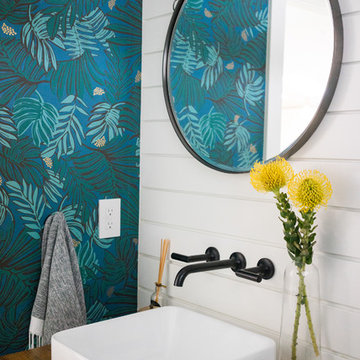
Lane Dittoe Photographs
[FIXE] design house interors
Réalisation d'un WC et toilettes vintage en bois clair de taille moyenne avec un placard sans porte, un mur blanc, parquet clair, une vasque et un plan de toilette en bois.
Réalisation d'un WC et toilettes vintage en bois clair de taille moyenne avec un placard sans porte, un mur blanc, parquet clair, une vasque et un plan de toilette en bois.
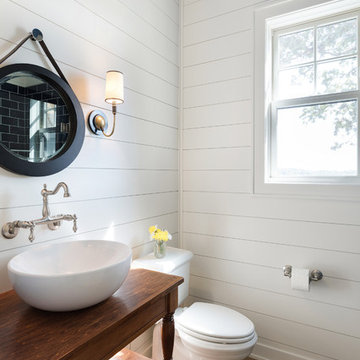
The powder bath doubles as a lake bath for guests coming from swimming. The custom vanity has opebn shelving for towels and bowl vessel sink with Signature Hardware faucet. The sconces are Visual Comfort. The shower has navy blue subway tile with white grout and the ceiling has an amazing blue wallpaper. All the walls are shiplap in Benjamin Moore White Dove.
Photo by Spacecrafting
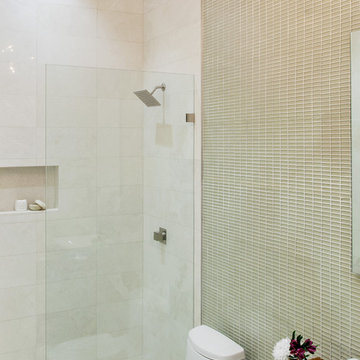
Francisco Aguila
Exemple d'un WC et toilettes tendance en bois brun de taille moyenne avec un carrelage beige, un carrelage en pâte de verre, une vasque, un plan de toilette en bois, WC à poser et un plan de toilette marron.
Exemple d'un WC et toilettes tendance en bois brun de taille moyenne avec un carrelage beige, un carrelage en pâte de verre, une vasque, un plan de toilette en bois, WC à poser et un plan de toilette marron.
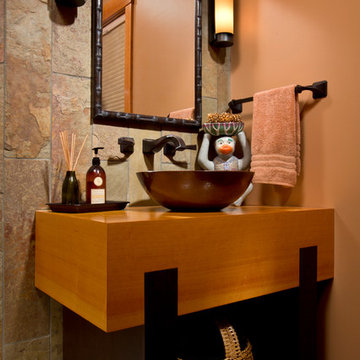
Cabinetry by QCCI brings the owners’ tastes to the smaller spaces, as well.
Scott Bergman Photography
Idées déco pour un WC et toilettes classique en bois clair de taille moyenne avec une vasque, un mur orange, un placard en trompe-l'oeil, un carrelage de pierre, un plan de toilette en bois et un plan de toilette marron.
Idées déco pour un WC et toilettes classique en bois clair de taille moyenne avec une vasque, un mur orange, un placard en trompe-l'oeil, un carrelage de pierre, un plan de toilette en bois et un plan de toilette marron.
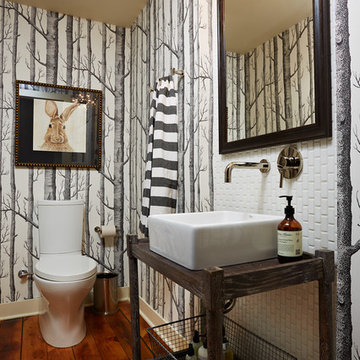
Susan Gilmore
Réalisation d'un WC et toilettes tradition de taille moyenne avec WC à poser, un carrelage blanc, des carreaux de porcelaine, un mur multicolore, parquet foncé, une vasque, un plan de toilette en bois, un sol marron et un plan de toilette marron.
Réalisation d'un WC et toilettes tradition de taille moyenne avec WC à poser, un carrelage blanc, des carreaux de porcelaine, un mur multicolore, parquet foncé, une vasque, un plan de toilette en bois, un sol marron et un plan de toilette marron.
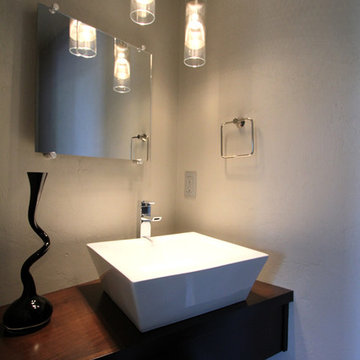
Aménagement d'un WC et toilettes moderne de taille moyenne avec une vasque, un plan de toilette en bois et un mur gris.
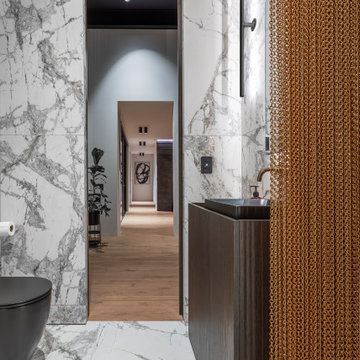
Designed by CubeDentro
Idée de décoration pour un WC et toilettes design de taille moyenne avec un placard à porte plane, des portes de placard noires, WC à poser, un carrelage blanc, des carreaux de céramique, un mur blanc, un sol en marbre, un lavabo posé, un plan de toilette en bois, un sol blanc, un plan de toilette noir et meuble-lavabo sur pied.
Idée de décoration pour un WC et toilettes design de taille moyenne avec un placard à porte plane, des portes de placard noires, WC à poser, un carrelage blanc, des carreaux de céramique, un mur blanc, un sol en marbre, un lavabo posé, un plan de toilette en bois, un sol blanc, un plan de toilette noir et meuble-lavabo sur pied.
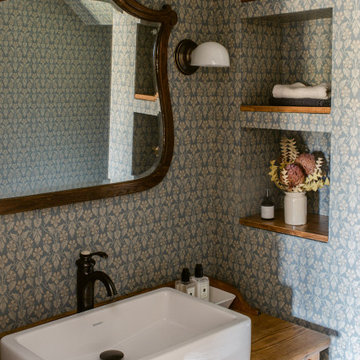
Idées déco pour un WC et toilettes campagne en bois brun de taille moyenne avec un mur bleu, parquet clair, une vasque, un plan de toilette en bois, un sol marron, un plan de toilette marron, meuble-lavabo sur pied et du papier peint.
Idées déco de WC et toilettes de taille moyenne avec un plan de toilette en bois
8