Idées déco de WC et toilettes de taille moyenne avec un sol blanc
Trier par :
Budget
Trier par:Populaires du jour
161 - 180 sur 812 photos
1 sur 3
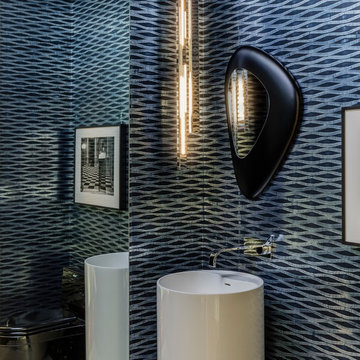
Michael J. Lee
Exemple d'un WC et toilettes tendance de taille moyenne avec un carrelage bleu, un mur bleu, un sol en carrelage de porcelaine, un sol blanc, WC à poser et un lavabo de ferme.
Exemple d'un WC et toilettes tendance de taille moyenne avec un carrelage bleu, un mur bleu, un sol en carrelage de porcelaine, un sol blanc, WC à poser et un lavabo de ferme.
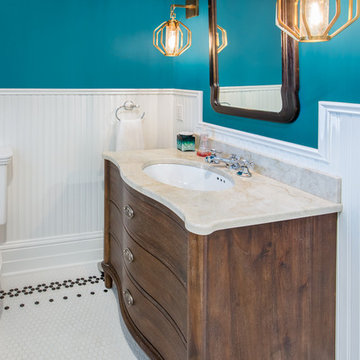
Nice new bath off the kitchen
Cette photo montre un WC et toilettes chic en bois foncé de taille moyenne avec un placard en trompe-l'oeil, WC séparés, un mur bleu, un sol en carrelage de terre cuite, un lavabo encastré, un plan de toilette en marbre, un sol blanc et un plan de toilette beige.
Cette photo montre un WC et toilettes chic en bois foncé de taille moyenne avec un placard en trompe-l'oeil, WC séparés, un mur bleu, un sol en carrelage de terre cuite, un lavabo encastré, un plan de toilette en marbre, un sol blanc et un plan de toilette beige.
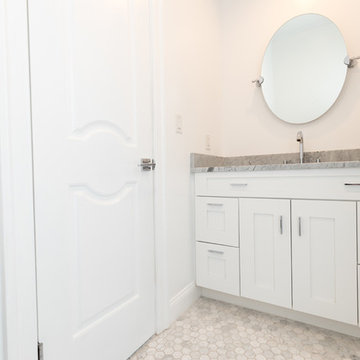
Réalisation d'un WC et toilettes design de taille moyenne avec des portes de placard blanches, WC séparés, un carrelage blanc, un carrelage métro, un mur blanc, un sol en carrelage de céramique, un lavabo encastré, un plan de toilette en surface solide et un sol blanc.
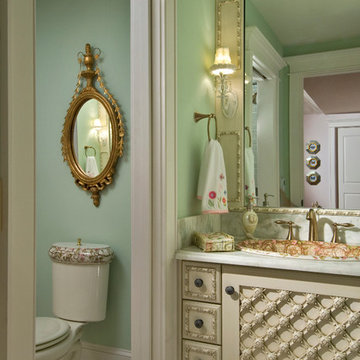
Randall Perry Photography
Inspiration pour un WC et toilettes traditionnel de taille moyenne avec un placard en trompe-l'oeil, des portes de placard beiges, WC séparés, un mur vert, un lavabo posé, un plan de toilette en marbre, un sol blanc et un plan de toilette blanc.
Inspiration pour un WC et toilettes traditionnel de taille moyenne avec un placard en trompe-l'oeil, des portes de placard beiges, WC séparés, un mur vert, un lavabo posé, un plan de toilette en marbre, un sol blanc et un plan de toilette blanc.
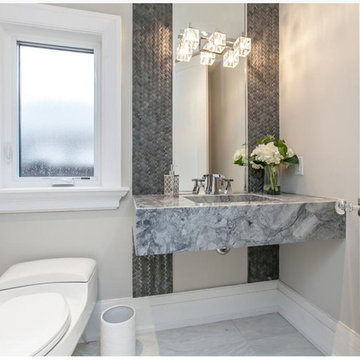
Custom Millwork by Lavish Design. Single Stone sink. Staged by Ali Amer.
Aménagement d'un WC suspendu contemporain de taille moyenne avec un carrelage gris, un carrelage de pierre, un mur gris, un sol en carrelage de céramique, un lavabo intégré, un sol blanc, un plan de toilette en marbre et un plan de toilette gris.
Aménagement d'un WC suspendu contemporain de taille moyenne avec un carrelage gris, un carrelage de pierre, un mur gris, un sol en carrelage de céramique, un lavabo intégré, un sol blanc, un plan de toilette en marbre et un plan de toilette gris.
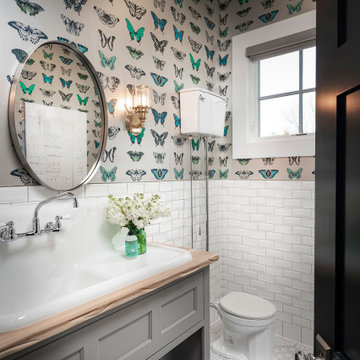
Exemple d'un WC et toilettes chic de taille moyenne avec des portes de placard grises, WC séparés, un carrelage blanc, un carrelage métro, un sol en carrelage de porcelaine, une grande vasque, un plan de toilette en bois, un sol blanc, un plan de toilette marron et un placard avec porte à panneau encastré.
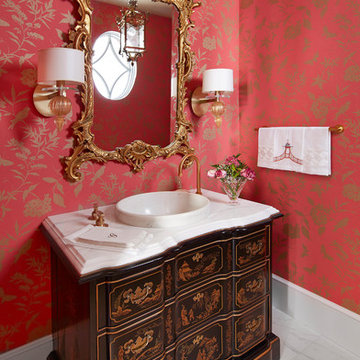
Photography by Jake Melrose
Idées déco pour un WC et toilettes victorien de taille moyenne avec un placard en trompe-l'oeil, des portes de placard noires, un mur rouge, un sol en carrelage de porcelaine, une vasque, un plan de toilette en marbre, un sol blanc et un plan de toilette blanc.
Idées déco pour un WC et toilettes victorien de taille moyenne avec un placard en trompe-l'oeil, des portes de placard noires, un mur rouge, un sol en carrelage de porcelaine, une vasque, un plan de toilette en marbre, un sol blanc et un plan de toilette blanc.
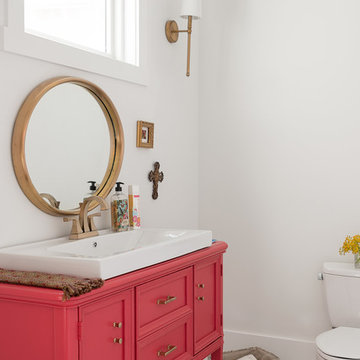
A fun Bold Salmon color was used to refinish this reclaimed buffet now powder room vanity. Gold accents and white walls and painted white wood flooring make the vanity really pop!
Bathroom Design by- Dawn D Totty DESIGNS
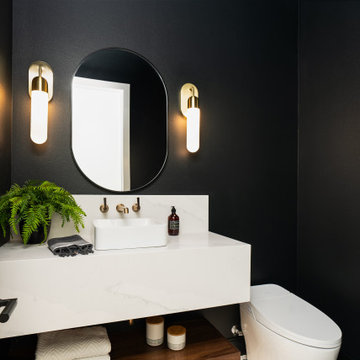
Brizo plumbing fixtures, Kichler lighting, Icera bidet toilet combo. Quartz wrapped floating vanity with black walnut shelf below
Exemple d'un WC et toilettes moderne de taille moyenne avec des portes de placard blanches, WC à poser, un mur noir, un sol en carrelage de céramique, une vasque, un plan de toilette en quartz, un sol blanc, un plan de toilette blanc et meuble-lavabo suspendu.
Exemple d'un WC et toilettes moderne de taille moyenne avec des portes de placard blanches, WC à poser, un mur noir, un sol en carrelage de céramique, une vasque, un plan de toilette en quartz, un sol blanc, un plan de toilette blanc et meuble-lavabo suspendu.
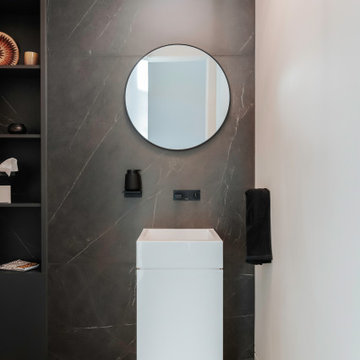
Chaten Powder Room
Cette photo montre un WC et toilettes moderne de taille moyenne avec un placard à porte plane, des portes de placard blanches, un carrelage noir, un carrelage de pierre, un mur noir, parquet clair, un lavabo de ferme, un plan de toilette en quartz, un sol blanc, un plan de toilette blanc et meuble-lavabo sur pied.
Cette photo montre un WC et toilettes moderne de taille moyenne avec un placard à porte plane, des portes de placard blanches, un carrelage noir, un carrelage de pierre, un mur noir, parquet clair, un lavabo de ferme, un plan de toilette en quartz, un sol blanc, un plan de toilette blanc et meuble-lavabo sur pied.
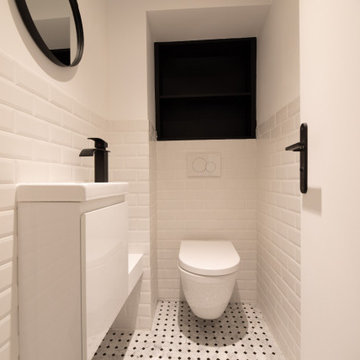
Idée de décoration pour un WC suspendu design de taille moyenne avec un placard à porte plane, des portes de placard blanches, un carrelage blanc, un carrelage métro, un mur blanc, un sol en carrelage de céramique, un lavabo suspendu, un sol blanc, un plan de toilette blanc et meuble-lavabo suspendu.
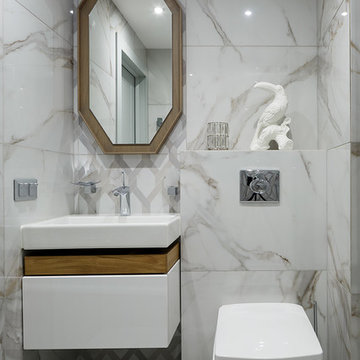
Дизайнер - Наталия Кацуцевичюс
Aménagement d'un WC suspendu contemporain de taille moyenne avec un placard à porte plane, des portes de placard blanches, un carrelage blanc, un mur blanc, un plan vasque et un sol blanc.
Aménagement d'un WC suspendu contemporain de taille moyenne avec un placard à porte plane, des portes de placard blanches, un carrelage blanc, un mur blanc, un plan vasque et un sol blanc.
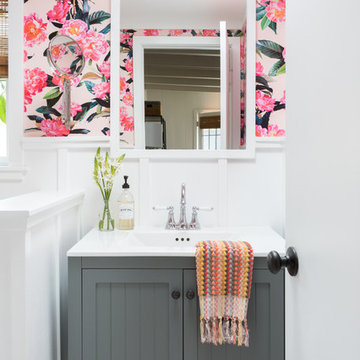
Idée de décoration pour un WC et toilettes tradition de taille moyenne avec un placard en trompe-l'oeil, des portes de placard bleues, WC séparés, un mur rose, un sol en carrelage de terre cuite, un lavabo intégré, un plan de toilette en quartz modifié, un sol blanc et un plan de toilette blanc.
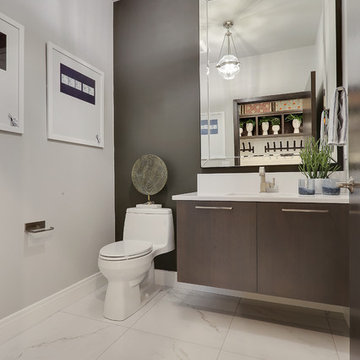
Idées déco pour un WC et toilettes contemporain de taille moyenne avec un placard à porte plane, des portes de placard grises, WC à poser, un mur gris, un sol en carrelage de porcelaine, un lavabo encastré, un plan de toilette en quartz modifié, un sol blanc et un plan de toilette blanc.
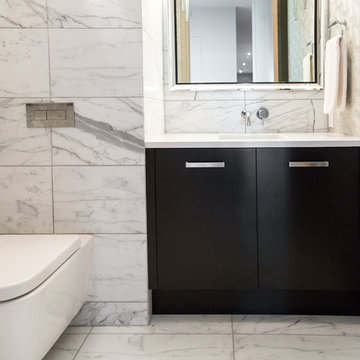
Arte Heliodor Cube 49006 Grasscloth Geometric Wallcovering Installed in a Powder Room by Drop Walcoverings, Calgary, Kelowna, & Vancouver Wallpaper Installer. Interior Design by Cridland Associates Ltd. Photography by Lindsay Nichols Photography. Contractor - Empire Custom Homes.
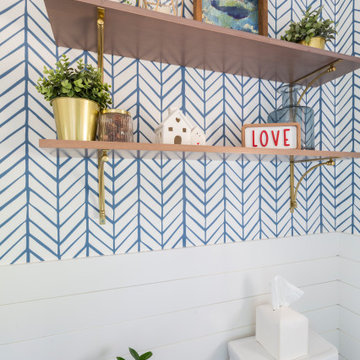
Blue, coastal style powder room with gold accents. Blue and white wallpaper with a beautiful rattan window shade.
Idées déco pour un WC et toilettes classique de taille moyenne avec un placard à porte shaker, des portes de placard bleues, WC séparés, un mur bleu, un sol en marbre, un plan de toilette en quartz modifié, un sol blanc, un plan de toilette blanc, meuble-lavabo suspendu et du papier peint.
Idées déco pour un WC et toilettes classique de taille moyenne avec un placard à porte shaker, des portes de placard bleues, WC séparés, un mur bleu, un sol en marbre, un plan de toilette en quartz modifié, un sol blanc, un plan de toilette blanc, meuble-lavabo suspendu et du papier peint.
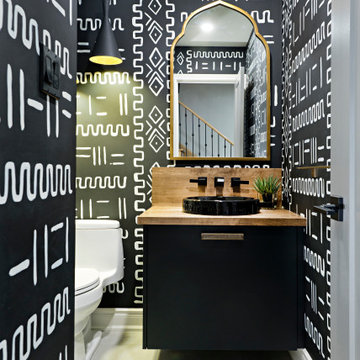
A person’s home is the place where their personality can flourish. In this client’s case, it was their love for their native homeland of Kenya, Africa. One of the main challenges with these space was to remain within the client’s budget. It was important to give this home lots of character, so hiring a faux finish artist to hand-paint the walls in an African inspired pattern for powder room to emphasizing their existing pieces was the perfect solution to staying within their budget needs. Each room was carefully planned to showcase their African heritage in each aspect of the home. The main features included deep wood tones paired with light walls, and dark finishes. A hint of gold was used throughout the house, to complement the spaces and giving the space a bit of a softer feel.
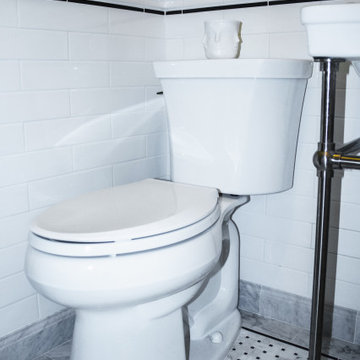
Introducing an exquisitely designed powder room project nestled in a luxurious residence on Riverside Drive, Manhattan, NY. This captivating space seamlessly blends traditional elegance with urban sophistication, reflecting the quintessential charm of the city that never sleeps.
The focal point of this powder room is the enchanting floral green wallpaper that wraps around the walls, evoking a sense of timeless grace and serenity. The design pays homage to classic interior styles, infusing the room with warmth and character.
A key feature of this space is the bespoke tiling, meticulously crafted to complement the overall design. The tiles showcase intricate patterns and textures, creating a harmonious interplay between traditional and contemporary aesthetics. Each piece has been carefully selected and installed by skilled tradesmen, who have dedicated countless hours to perfecting this one-of-a-kind space.
The pièce de résistance of this powder room is undoubtedly the vanity sconce, inspired by the iconic New York City skyline. This exquisite lighting fixture casts a soft, ambient glow that highlights the room's extraordinary details. The sconce pays tribute to the city's architectural prowess while adding a touch of modernity to the overall design.
This remarkable project took two years on and off to complete, with our studio accommodating the process with unwavering commitment and enthusiasm. The collective efforts of the design team, tradesmen, and our studio have culminated in a breathtaking powder room that effortlessly marries traditional elegance with contemporary flair.
We take immense pride in this Riverside Drive powder room project, and we are confident that it will serve as an enchanting retreat for its owners and guests alike. As a testament to our dedication to exceptional design and craftsmanship, this bespoke space showcases the unparalleled beauty of New York City's distinct style and character.
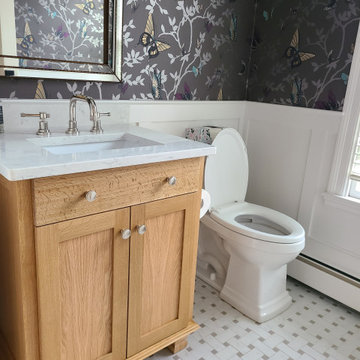
Modern and elegant was what this busy family with four kids was looking for in this powder room renovation. The natural light picks up the opulence in the wallpaper, mirror and fixtures. Wainscoting complements the simple lines while being easy to clean. We custom-made the vanity with beautiful wood grain and a durable carrara marble top. The beveled mirror throws light and the fixture adds soft warm light.

Within this Powder room a natural Carrara marble basin sits on the beautiful Oasis Rialto vanity unit whilst the stunning Petale de Cristal basin mixer with Baccarat crystal handles takes centre stage. The bespoke bevelled mirror has been paired with crystal wall lights from Oasis to add a further element of glamour with monochrome wallpaper from Wall & Deco adding texture, and the four piece book-matched stone floor completing the luxurious look.
Idées déco de WC et toilettes de taille moyenne avec un sol blanc
9