Idées déco de WC et toilettes de taille moyenne avec un sol en carrelage de terre cuite
Trier par :
Budget
Trier par:Populaires du jour
261 - 280 sur 314 photos
1 sur 3
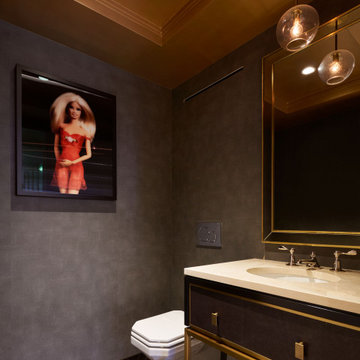
Exemple d'un WC suspendu chic de taille moyenne avec un placard en trompe-l'oeil, des portes de placard noires, un mur gris, un sol en carrelage de terre cuite, un lavabo posé, un sol multicolore, un plan de toilette beige, meuble-lavabo sur pied, un plafond décaissé et du papier peint.
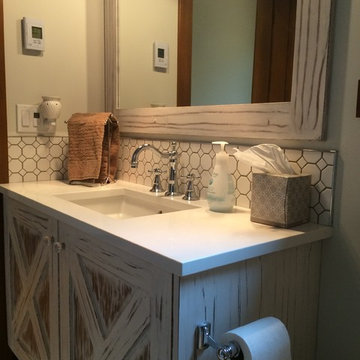
Cette photo montre un WC et toilettes montagne en bois vieilli de taille moyenne avec un plan de toilette en surface solide, un carrelage blanc, mosaïque et un sol en carrelage de terre cuite.

After purchasing this Sunnyvale home several years ago, it was finally time to create the home of their dreams for this young family. With a wholly reimagined floorplan and primary suite addition, this home now serves as headquarters for this busy family.
The wall between the kitchen, dining, and family room was removed, allowing for an open concept plan, perfect for when kids are playing in the family room, doing homework at the dining table, or when the family is cooking. The new kitchen features tons of storage, a wet bar, and a large island. The family room conceals a small office and features custom built-ins, which allows visibility from the front entry through to the backyard without sacrificing any separation of space.
The primary suite addition is spacious and feels luxurious. The bathroom hosts a large shower, freestanding soaking tub, and a double vanity with plenty of storage. The kid's bathrooms are playful while still being guests to use. Blues, greens, and neutral tones are featured throughout the home, creating a consistent color story. Playful, calm, and cheerful tones are in each defining area, making this the perfect family house.
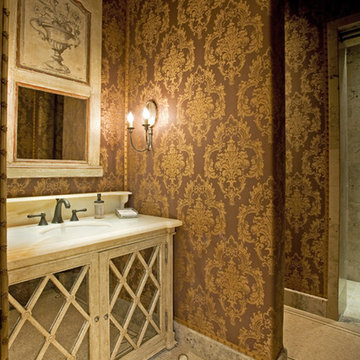
Idées déco pour un WC et toilettes méditerranéen en bois clair de taille moyenne avec un placard à porte vitrée, mosaïque, un mur multicolore, un sol en carrelage de terre cuite, un lavabo encastré et un plan de toilette en quartz modifié.
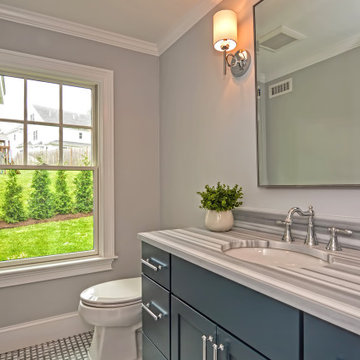
Powder room with marble counter and marble basket weave floor. Navy blue shaker style cabinet. Wall painted gray.
Aménagement d'un WC et toilettes classique de taille moyenne avec des portes de placard bleues, WC séparés, un mur gris, un sol en carrelage de terre cuite, un lavabo encastré, un plan de toilette en marbre, un sol blanc, un plan de toilette gris et meuble-lavabo encastré.
Aménagement d'un WC et toilettes classique de taille moyenne avec des portes de placard bleues, WC séparés, un mur gris, un sol en carrelage de terre cuite, un lavabo encastré, un plan de toilette en marbre, un sol blanc, un plan de toilette gris et meuble-lavabo encastré.
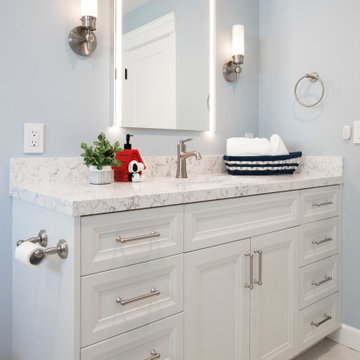
After purchasing this Sunnyvale home several years ago, it was finally time to create the home of their dreams for this young family. With a wholly reimagined floorplan and primary suite addition, this home now serves as headquarters for this busy family.
The wall between the kitchen, dining, and family room was removed, allowing for an open concept plan, perfect for when kids are playing in the family room, doing homework at the dining table, or when the family is cooking. The new kitchen features tons of storage, a wet bar, and a large island. The family room conceals a small office and features custom built-ins, which allows visibility from the front entry through to the backyard without sacrificing any separation of space.
The primary suite addition is spacious and feels luxurious. The bathroom hosts a large shower, freestanding soaking tub, and a double vanity with plenty of storage. The kid's bathrooms are playful while still being guests to use. Blues, greens, and neutral tones are featured throughout the home, creating a consistent color story. Playful, calm, and cheerful tones are in each defining area, making this the perfect family house.
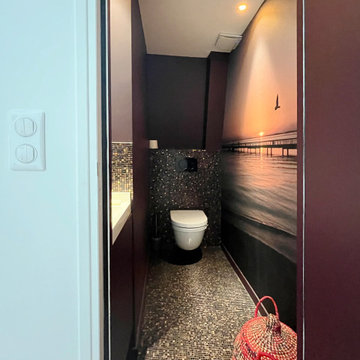
Inspiration pour un WC suspendu design de taille moyenne avec un placard à porte plane, des portes de placard violettes, un carrelage noir, mosaïque, un mur violet, un sol en carrelage de terre cuite, une grande vasque, un sol multicolore, un plan de toilette blanc, meuble-lavabo encastré et du papier peint.
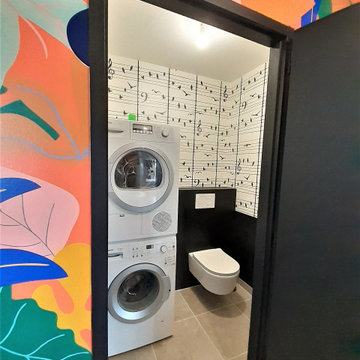
Idée de décoration pour un WC suspendu minimaliste de taille moyenne avec un mur noir et un sol en carrelage de terre cuite.
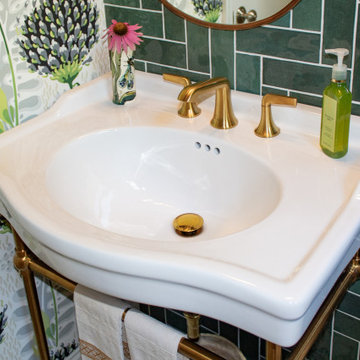
In the heart of Sorena's well-appointed home, the transformation of a powder room into a delightful blend of style and luxury has taken place. This fresh and inviting space combines modern tastes with classic art deco influences, creating an environment that's both comforting and elegant. High-end white porcelain fixtures, coordinated with appealing brass metals, offer a feeling of welcoming sophistication. The walls, dressed in tones of floral green, black, and tan, work perfectly with the bold green zigzag tile pattern. The contrasting black and white floral penny tile floor adds a lively touch to the room. And the ceiling, finished in glossy dark green paint, ties everything together, emphasizing the recurring green theme. Sorena now has a place that's not just a bathroom, but a refreshing retreat to enjoy and relax in.
Step into Sorena's powder room, and you'll find yourself in an artfully designed space where every element has been thoughtfully chosen. Brass accents create a unifying theme, while the quality porcelain sink and fixtures invite admiration and use. A well-placed mirror framed in brass extends the room visually, reflecting the rich patterns that make this space unique. Soft light from a frosted window accentuates the polished surfaces and highlights the harmonious blend of green shades throughout the room. More than just a functional space, Sorena's powder room offers a personal touch of luxury and style, turning everyday routines into something a little more special. It's a testament to what can be achieved when classic design meets contemporary flair, and it's a space where every visit feels like a treat.
The transformation of Sorena's home doesn't end with the powder room. If you've enjoyed taking a look at this space, you might also be interested in the kitchen renovation that's part of the same project. Designed with care and practicality, the kitchen showcases some great ideas that could be just what you're looking for.
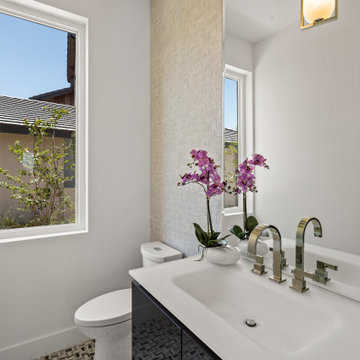
This powder room reflects a current feel that can be classified as modern living. Once again an example of white contrasting beauty with the dark high gloss lacquered vanity with a large mirror makes the space feel larger than it is, By Darash designed with luxury mosaic tiles to complete the overall look.
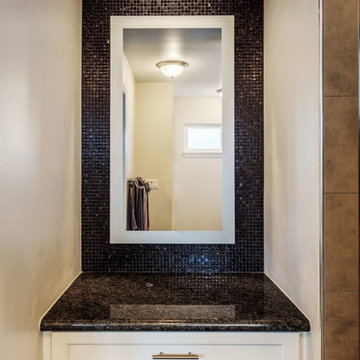
Cette image montre un WC et toilettes traditionnel de taille moyenne avec un mur beige, un placard à porte shaker, des portes de placard blanches, un carrelage beige, des carreaux de céramique, un sol en carrelage de terre cuite et un plan de toilette en granite.
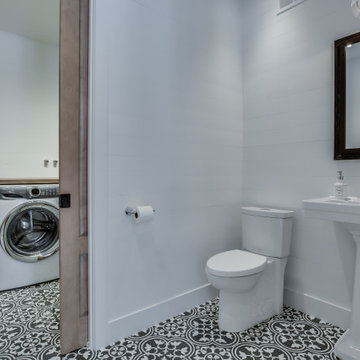
Idées déco pour un WC et toilettes campagne en bois brun de taille moyenne avec un placard à porte plane, WC à poser, un carrelage blanc, un mur blanc, un sol en carrelage de terre cuite, un lavabo de ferme et un sol blanc.
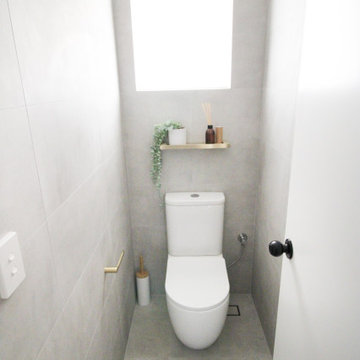
Patter Bathrooms, Black and White Bathrooms, Small Freestanding Bath, Brushed Brass Tapware, Round Mirror, Semi Frameless Shower Screen
Idée de décoration pour un WC et toilettes de taille moyenne avec un placard à porte shaker, des portes de placard blanches, un sol en carrelage de terre cuite, une vasque et un sol multicolore.
Idée de décoration pour un WC et toilettes de taille moyenne avec un placard à porte shaker, des portes de placard blanches, un sol en carrelage de terre cuite, une vasque et un sol multicolore.
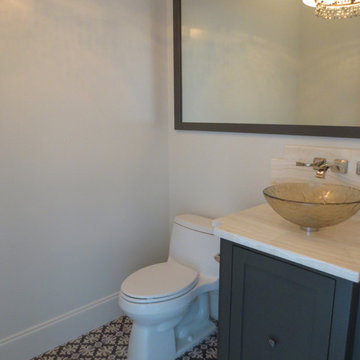
The Powder Room has a sophisticated feel with contrasts of white against bronze, pattern against solid and translucent finishes against opaque finishes. The chandelier hangs in the center of the room and viewed in the custom framed mirror that spans wall to wall.
Image by JH Hunley
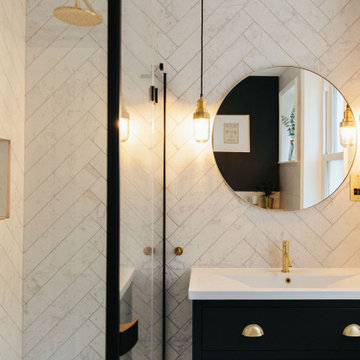
Ingmar and his family found this gem of a property on a stunning London street amongst more beautiful Victorian properties.
Despite having original period features at every turn, the house lacked the practicalities of modern family life and was in dire need of a refresh...enter Lucy, Head of Design here at My Bespoke Room.
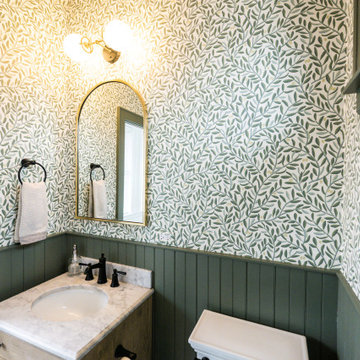
Cette image montre un WC et toilettes rustique en bois clair de taille moyenne avec un placard à porte persienne, WC séparés, un mur vert, un sol en carrelage de terre cuite, un lavabo intégré, un plan de toilette en marbre, un sol multicolore, un plan de toilette blanc et meuble-lavabo sur pied.
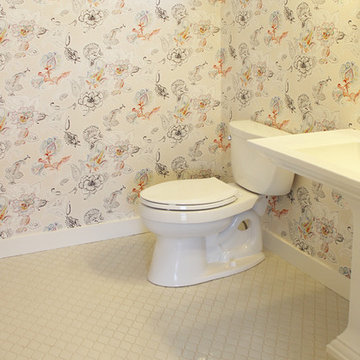
Inspiration pour un WC et toilettes design de taille moyenne avec WC séparés, un mur multicolore, un sol en carrelage de terre cuite, un lavabo de ferme, un plan de toilette en surface solide, un sol blanc et un plan de toilette blanc.
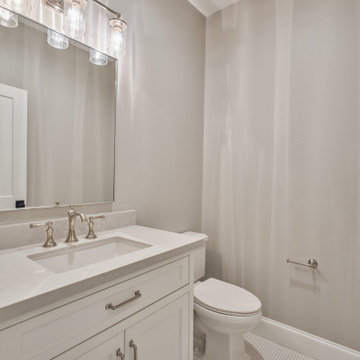
Aménagement d'un WC et toilettes de taille moyenne avec un placard avec porte à panneau encastré, des portes de placard blanches, WC à poser, un mur beige, un sol en carrelage de terre cuite, un lavabo encastré, un sol blanc, un plan de toilette beige et meuble-lavabo encastré.
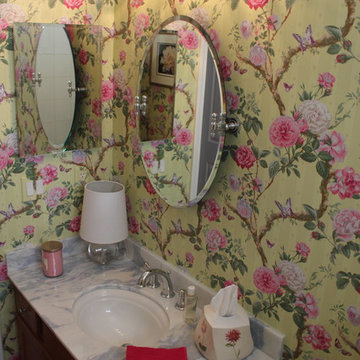
Guest Bath Marble Vanity Countertop
Cette image montre un WC et toilettes style shabby chic en bois foncé de taille moyenne avec un placard à porte shaker, un mur multicolore, un sol en carrelage de terre cuite, un lavabo encastré et un plan de toilette en quartz.
Cette image montre un WC et toilettes style shabby chic en bois foncé de taille moyenne avec un placard à porte shaker, un mur multicolore, un sol en carrelage de terre cuite, un lavabo encastré et un plan de toilette en quartz.
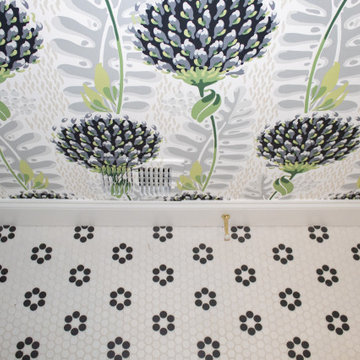
In the heart of Sorena's well-appointed home, the transformation of a powder room into a delightful blend of style and luxury has taken place. This fresh and inviting space combines modern tastes with classic art deco influences, creating an environment that's both comforting and elegant. High-end white porcelain fixtures, coordinated with appealing brass metals, offer a feeling of welcoming sophistication. The walls, dressed in tones of floral green, black, and tan, work perfectly with the bold green zigzag tile pattern. The contrasting black and white floral penny tile floor adds a lively touch to the room. And the ceiling, finished in glossy dark green paint, ties everything together, emphasizing the recurring green theme. Sorena now has a place that's not just a bathroom, but a refreshing retreat to enjoy and relax in.
Step into Sorena's powder room, and you'll find yourself in an artfully designed space where every element has been thoughtfully chosen. Brass accents create a unifying theme, while the quality porcelain sink and fixtures invite admiration and use. A well-placed mirror framed in brass extends the room visually, reflecting the rich patterns that make this space unique. Soft light from a frosted window accentuates the polished surfaces and highlights the harmonious blend of green shades throughout the room. More than just a functional space, Sorena's powder room offers a personal touch of luxury and style, turning everyday routines into something a little more special. It's a testament to what can be achieved when classic design meets contemporary flair, and it's a space where every visit feels like a treat.
The transformation of Sorena's home doesn't end with the powder room. If you've enjoyed taking a look at this space, you might also be interested in the kitchen renovation that's part of the same project. Designed with care and practicality, the kitchen showcases some great ideas that could be just what you're looking for.
Idées déco de WC et toilettes de taille moyenne avec un sol en carrelage de terre cuite
14