Idées déco de WC et toilettes de taille moyenne avec un sol en marbre
Trier par :
Budget
Trier par:Populaires du jour
161 - 180 sur 751 photos
1 sur 3
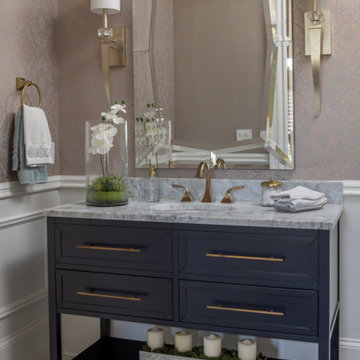
Our Atlanta studio renovated this traditional home with new furniture, accessories, art, and window treatments, so it flaunts a light, fresh look while maintaining its traditional charm. The fully renovated kitchen and breakfast area exude style and functionality, while the formal dining showcases elegant curves and ornate statement lighting. The family room and formal sitting room are perfect for spending time with loved ones and entertaining, and the powder room juxtaposes dark cabinets with Damask wallpaper and sleek lighting. The lush, calming master suite provides a perfect oasis for unwinding and rejuvenating.
---
Project designed by Atlanta interior design firm, VRA Interiors. They serve the entire Atlanta metropolitan area including Buckhead, Dunwoody, Sandy Springs, Cobb County, and North Fulton County.
For more about VRA Interior Design, see here: https://www.vrainteriors.com/
To learn more about this project, see here:
https://www.vrainteriors.com/portfolio/traditional-atlanta-home-renovation/
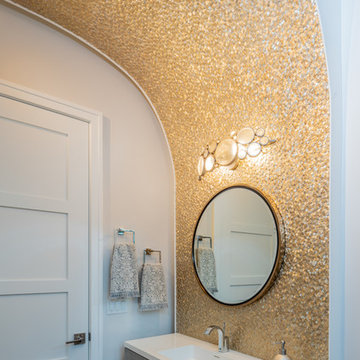
Powder room features an arch that travels up the wall behind the sink to the ceiling decorated with gold tiles.
Photo credit Kelly Settle Kelly Ann Photography
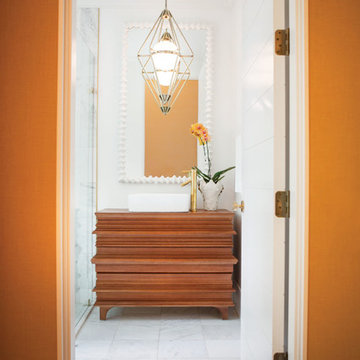
Cette image montre un WC et toilettes design en bois brun de taille moyenne avec un placard à porte plane, un mur blanc, un sol en marbre, une vasque, un plan de toilette en bois et un sol multicolore.
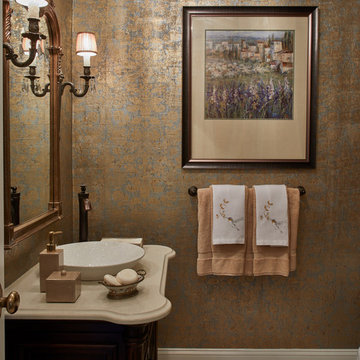
This jewel box of a powder room features a metallic damask wall covering that shimmers. We love designing powder rooms because its a great space to go dramatic.
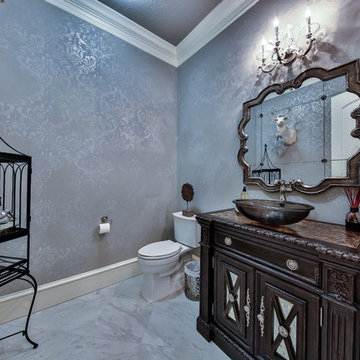
Cette image montre un WC et toilettes design en bois foncé de taille moyenne avec un placard à porte affleurante, WC séparés, un carrelage gris, un mur gris, un sol en marbre, une vasque, un plan de toilette en onyx et un plan de toilette marron.
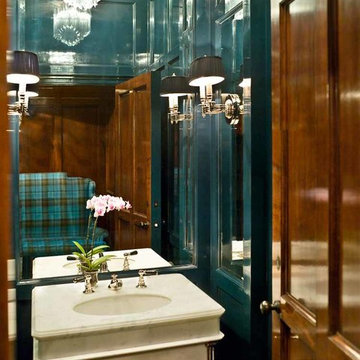
A petite powder room with high gloss painted wood panel walls, refurbished pedestal sink, chrome fixtures, crystal mini chandelier, wall sconces and a fun plaid settee gives this space character.
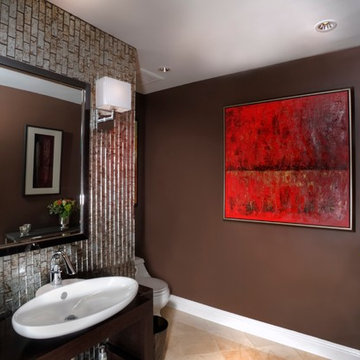
Pelican Media
Réalisation d'un WC et toilettes design en bois foncé de taille moyenne avec un placard sans porte, WC à poser, un mur marron, un sol en marbre, une vasque et un plan de toilette en bois.
Réalisation d'un WC et toilettes design en bois foncé de taille moyenne avec un placard sans porte, WC à poser, un mur marron, un sol en marbre, une vasque et un plan de toilette en bois.
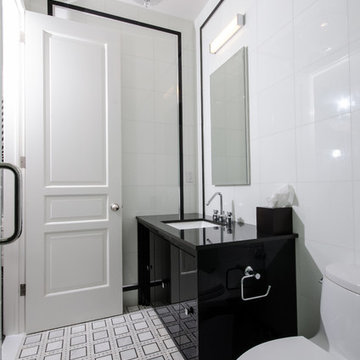
Aménagement d'un WC et toilettes contemporain de taille moyenne avec un placard à porte plane, des portes de placard noires, WC à poser, un carrelage blanc, des carreaux de porcelaine, un mur blanc, un sol en marbre, un lavabo encastré et un sol multicolore.
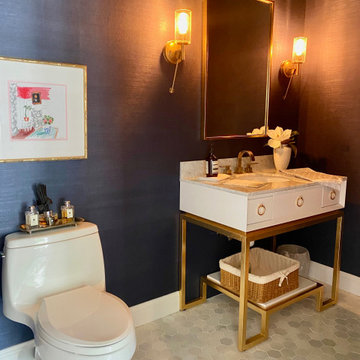
In the home renovation, we created a new powder room. The emerald green ceiling echoes the blue, green, white color palette in adjacent living room.
Cette image montre un WC et toilettes design de taille moyenne avec un placard en trompe-l'oeil, des portes de placard blanches, WC à poser, un mur bleu, un sol en marbre, un lavabo encastré, un plan de toilette en marbre, un plan de toilette blanc, meuble-lavabo sur pied et du papier peint.
Cette image montre un WC et toilettes design de taille moyenne avec un placard en trompe-l'oeil, des portes de placard blanches, WC à poser, un mur bleu, un sol en marbre, un lavabo encastré, un plan de toilette en marbre, un plan de toilette blanc, meuble-lavabo sur pied et du papier peint.
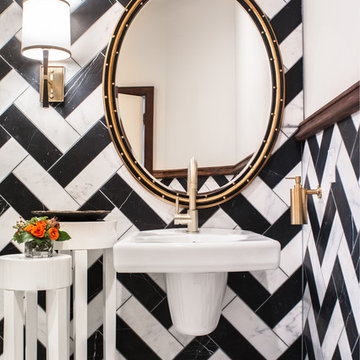
Drew Kelly
Inspiration pour un WC et toilettes bohème de taille moyenne avec un sol en marbre, un lavabo suspendu, du carrelage en marbre et un carrelage noir et blanc.
Inspiration pour un WC et toilettes bohème de taille moyenne avec un sol en marbre, un lavabo suspendu, du carrelage en marbre et un carrelage noir et blanc.
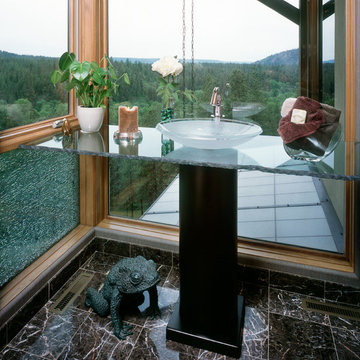
One thing we enjoy is providing owners a sense of whimsy, a "not quite right" moment that catches people's interest. An all glass powder room?? But note the strategically placed crazed glass for just enough privacy.
Photos provided by Sayler Architecture
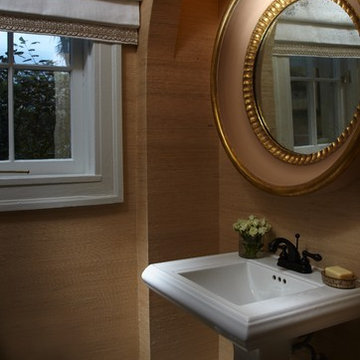
An elegant powder room for the Red Cross Show House.
Photography by Daniel Newcomb.
Exemple d'un WC et toilettes asiatique de taille moyenne avec un lavabo de ferme, WC séparés, un carrelage blanc, un mur beige et un sol en marbre.
Exemple d'un WC et toilettes asiatique de taille moyenne avec un lavabo de ferme, WC séparés, un carrelage blanc, un mur beige et un sol en marbre.
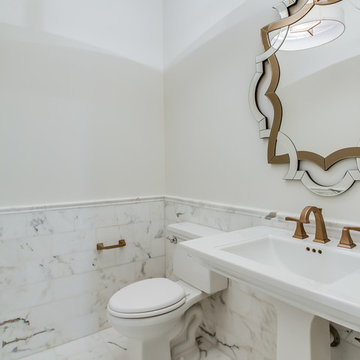
Powder room with Calacatta Oro (Calacatta Gold) tile
Idées déco pour un WC et toilettes classique de taille moyenne avec WC séparés, un carrelage blanc, un carrelage de pierre, un mur blanc, un sol en marbre et un lavabo de ferme.
Idées déco pour un WC et toilettes classique de taille moyenne avec WC séparés, un carrelage blanc, un carrelage de pierre, un mur blanc, un sol en marbre et un lavabo de ferme.
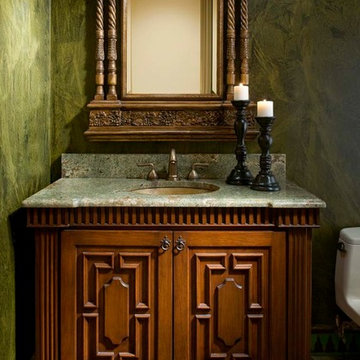
Idées déco pour un WC et toilettes méditerranéen en bois brun de taille moyenne avec un mur vert, un sol en marbre, un lavabo encastré, un placard en trompe-l'oeil et un plan de toilette en granite.
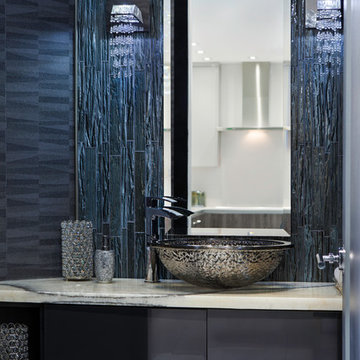
Photographer: Paul Stoppi
Réalisation d'un WC et toilettes tradition de taille moyenne avec un placard à porte plane, des portes de placard grises, un carrelage gris, des carreaux en allumettes, un mur blanc, un sol en marbre, une vasque et un plan de toilette en quartz modifié.
Réalisation d'un WC et toilettes tradition de taille moyenne avec un placard à porte plane, des portes de placard grises, un carrelage gris, des carreaux en allumettes, un mur blanc, un sol en marbre, une vasque et un plan de toilette en quartz modifié.
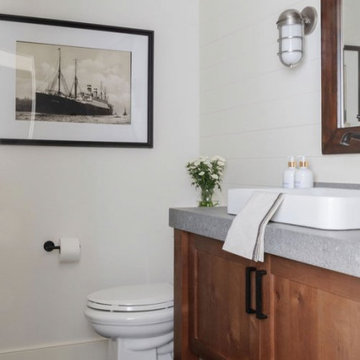
When our clients approached us about this project, they had a large vacant lot and a set of architectural plans in hand, and they needed our help to envision the interior of their dream home. As a busy family with young kids, they relied on KMI to help identify a design style that suited both of them and served their family's needs and lifestyle. One of the biggest challenges of the project was finding ways to blend their varying aesthetic desires, striking just the right balance between bright and cheery and rustic and moody. We also helped develop the exterior color scheme and material selections to ensure the interior and exterior of the home were cohesive and spoke to each other. With this project being a new build, there was not a square inch of the interior that KMI didn't touch.
In our material selections throughout the home, we sought to draw on the surrounding nature as an inspiration. The home is situated on a large lot with many large pine trees towering above. The goal was to bring some natural elements inside and make the house feel like it fits in its rustic setting. It was also a goal to create a home that felt inviting, warm, and durable enough to withstand all the life a busy family would throw at it. Slate tile floors, quartz countertops made to look like cement, rustic wood accent walls, and ceramic tiles in earthy tones are a few of the ways this was achieved.
There are so many things to love about this home, but we're especially proud of the way it all came together. The mix of materials, like iron, stone, and wood, helps give the home character and depth and adds warmth to some high-contrast black and white designs throughout the home. Anytime we do something truly unique and custom for a client, we also get a bit giddy, and the light fixture above the dining room table is a perfect example of that. A labor of love and the collaboration of design ideas between our client and us produced the one-of-a-kind fixture that perfectly fits this home. Bringing our client's dreams and visions to life is what we love most about being designers, and this project allowed us to do just that.
---
Project designed by interior design studio Kimberlee Marie Interiors. They serve the Seattle metro area including Seattle, Bellevue, Kirkland, Medina, Clyde Hill, and Hunts Point.
For more about Kimberlee Marie Interiors, see here: https://www.kimberleemarie.com/
To learn more about this project, see here
https://www.kimberleemarie.com/ravensdale-new-build
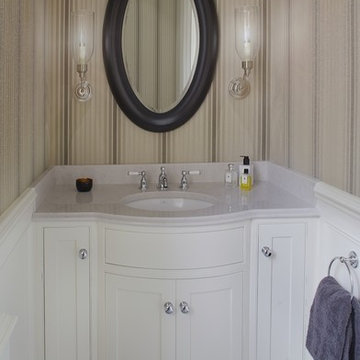
Inspiration pour un WC suspendu traditionnel de taille moyenne avec un placard avec porte à panneau encastré, des portes de placard blanches, un carrelage gris, un carrelage de pierre, un mur beige, un sol en marbre, un lavabo encastré et un plan de toilette en quartz modifié.
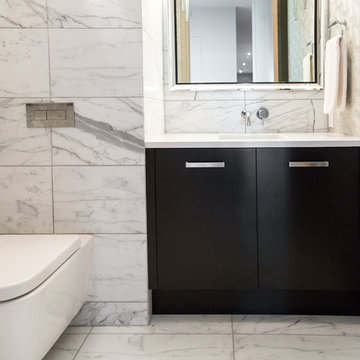
Arte Heliodor Cube 49006 Grasscloth Geometric Wallcovering Installed in a Powder Room by Drop Walcoverings, Calgary, Kelowna, & Vancouver Wallpaper Installer. Interior Design by Cridland Associates Ltd. Photography by Lindsay Nichols Photography. Contractor - Empire Custom Homes.
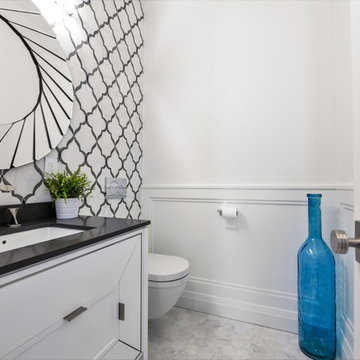
Exemple d'un WC et toilettes chic de taille moyenne avec un placard avec porte à panneau encastré, des portes de placard blanches, un mur blanc, un sol en marbre, un lavabo encastré, un plan de toilette en quartz modifié, un sol gris et un plan de toilette noir.
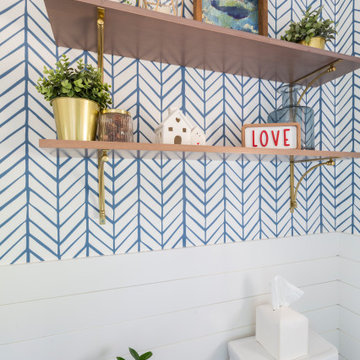
Blue, coastal style powder room with gold accents. Blue and white wallpaper with a beautiful rattan window shade.
Idées déco pour un WC et toilettes classique de taille moyenne avec un placard à porte shaker, des portes de placard bleues, WC séparés, un mur bleu, un sol en marbre, un plan de toilette en quartz modifié, un sol blanc, un plan de toilette blanc, meuble-lavabo suspendu et du papier peint.
Idées déco pour un WC et toilettes classique de taille moyenne avec un placard à porte shaker, des portes de placard bleues, WC séparés, un mur bleu, un sol en marbre, un plan de toilette en quartz modifié, un sol blanc, un plan de toilette blanc, meuble-lavabo suspendu et du papier peint.
Idées déco de WC et toilettes de taille moyenne avec un sol en marbre
9