Idées déco de WC et toilettes de taille moyenne avec un sol gris
Trier par :
Budget
Trier par:Populaires du jour
101 - 120 sur 1 914 photos
1 sur 3

This project was such a treat for me to get to work on. It is a family friends kitchen and this remodel is something they have wanted to do since moving into their home so I was honored to help them with this makeover. We pretty much started from scratch, removed a drywall pantry to create space to move the ovens to a wall that made more sense and create an amazing focal point with the new wood hood. For finishes light and bright was key so the main cabinetry got a brushed white finish and the island grounds the space with its darker finish. Some glitz and glamour were pulled in with the backsplash tile, countertops, lighting and subtle arches in the cabinetry. The connected powder room got a similar update, carrying the main cabinetry finish into the space but we added some unexpected touches with a patterned tile floor, hammered vessel bowl sink and crystal knobs. The new space is welcoming and bright and sure to house many family gatherings for years to come.

Inspiration pour un WC suspendu nordique de taille moyenne avec un carrelage blanc, un mur blanc, un lavabo suspendu, un sol gris, des portes de placard blanches et un sol en carrelage de céramique.
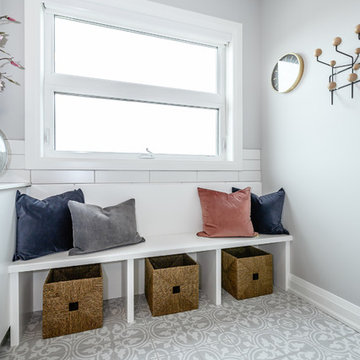
Floor Tile - Encaustica Porcelain Flavie Gris 8x8
Wall Tile - Soho White 4x16 Matte Finish
Exemple d'un WC et toilettes chic de taille moyenne avec des portes de placard blanches, un carrelage blanc, des carreaux de céramique, un sol en carrelage de porcelaine, un sol gris et un plan de toilette blanc.
Exemple d'un WC et toilettes chic de taille moyenne avec des portes de placard blanches, un carrelage blanc, des carreaux de céramique, un sol en carrelage de porcelaine, un sol gris et un plan de toilette blanc.
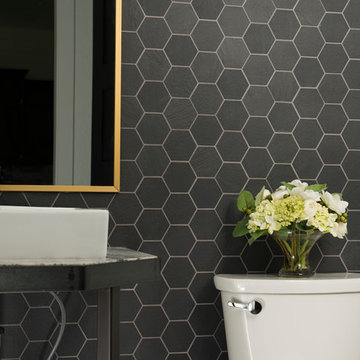
Cette photo montre un WC et toilettes chic de taille moyenne avec WC séparés, une vasque, un placard à porte shaker, des portes de placard blanches, un carrelage blanc, un carrelage métro, un mur blanc, carreaux de ciment au sol, un plan de toilette en marbre, un sol gris et un plan de toilette blanc.
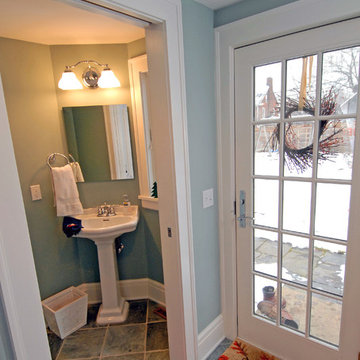
This entrance and powder room were included in a larger kitchen, dining and living room remodel. Photo Credit: Marc Golub
Réalisation d'un WC et toilettes tradition de taille moyenne avec un lavabo de ferme, WC séparés, un mur bleu, un sol en ardoise et un sol gris.
Réalisation d'un WC et toilettes tradition de taille moyenne avec un lavabo de ferme, WC séparés, un mur bleu, un sol en ardoise et un sol gris.
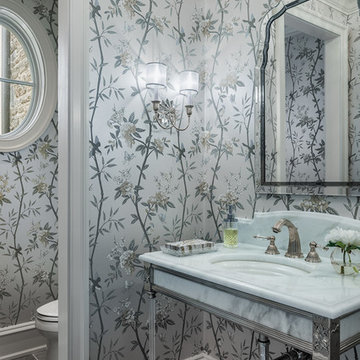
Aménagement d'un WC et toilettes classique de taille moyenne avec un sol gris, un plan de toilette blanc, un mur multicolore et un lavabo encastré.

It’s always a blessing when your clients become friends - and that’s exactly what blossomed out of this two-phase remodel (along with three transformed spaces!). These clients were such a joy to work with and made what, at times, was a challenging job feel seamless. This project consisted of two phases, the first being a reconfiguration and update of their master bathroom, guest bathroom, and hallway closets, and the second a kitchen remodel.
In keeping with the style of the home, we decided to run with what we called “traditional with farmhouse charm” – warm wood tones, cement tile, traditional patterns, and you can’t forget the pops of color! The master bathroom airs on the masculine side with a mostly black, white, and wood color palette, while the powder room is very feminine with pastel colors.
When the bathroom projects were wrapped, it didn’t take long before we moved on to the kitchen. The kitchen already had a nice flow, so we didn’t need to move any plumbing or appliances. Instead, we just gave it the facelift it deserved! We wanted to continue the farmhouse charm and landed on a gorgeous terracotta and ceramic hand-painted tile for the backsplash, concrete look-alike quartz countertops, and two-toned cabinets while keeping the existing hardwood floors. We also removed some upper cabinets that blocked the view from the kitchen into the dining and living room area, resulting in a coveted open concept floor plan.
Our clients have always loved to entertain, but now with the remodel complete, they are hosting more than ever, enjoying every second they have in their home.
---
Project designed by interior design studio Kimberlee Marie Interiors. They serve the Seattle metro area including Seattle, Bellevue, Kirkland, Medina, Clyde Hill, and Hunts Point.
For more about Kimberlee Marie Interiors, see here: https://www.kimberleemarie.com/
To learn more about this project, see here
https://www.kimberleemarie.com/kirkland-remodel-1
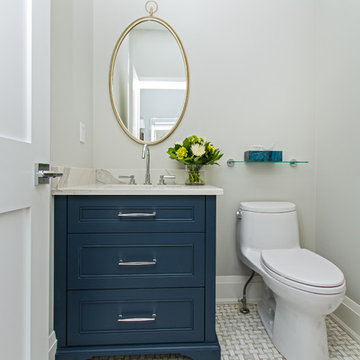
Inspiration pour un WC et toilettes traditionnel de taille moyenne avec un placard avec porte à panneau encastré, des portes de placard bleues, WC à poser, un mur gris, un sol en marbre, un lavabo encastré, un plan de toilette en marbre, un sol gris et un plan de toilette blanc.
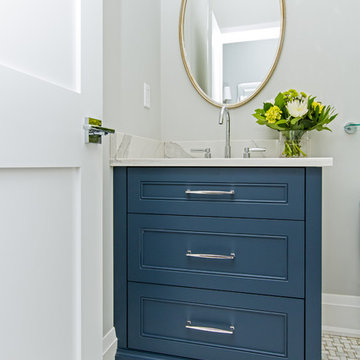
Aménagement d'un WC et toilettes classique de taille moyenne avec un placard avec porte à panneau encastré, des portes de placard bleues, WC à poser, un mur gris, un sol en marbre, un lavabo encastré, un plan de toilette en marbre, un sol gris et un plan de toilette blanc.

Final photos by www.impressia.net
Inspiration pour un WC et toilettes traditionnel de taille moyenne avec un placard avec porte à panneau surélevé, des portes de placard marrons, WC séparés, un carrelage blanc, un carrelage en pâte de verre, un mur multicolore, un sol en carrelage de terre cuite, un lavabo encastré, un plan de toilette en quartz, un sol gris, un plan de toilette blanc, meuble-lavabo encastré et du papier peint.
Inspiration pour un WC et toilettes traditionnel de taille moyenne avec un placard avec porte à panneau surélevé, des portes de placard marrons, WC séparés, un carrelage blanc, un carrelage en pâte de verre, un mur multicolore, un sol en carrelage de terre cuite, un lavabo encastré, un plan de toilette en quartz, un sol gris, un plan de toilette blanc, meuble-lavabo encastré et du papier peint.
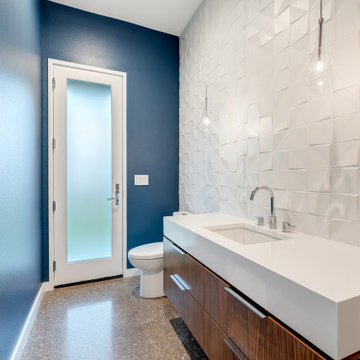
Aménagement d'un WC et toilettes moderne en bois brun de taille moyenne avec un placard à porte plane, WC séparés, un carrelage blanc, des carreaux de porcelaine, un mur bleu, sol en béton ciré, un lavabo encastré, un plan de toilette en quartz modifié, un sol gris, un plan de toilette blanc et meuble-lavabo sur pied.
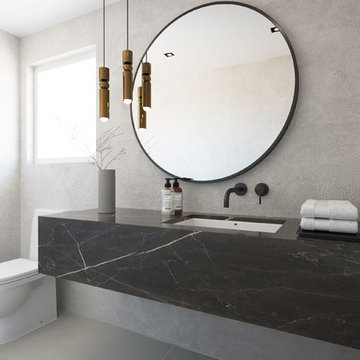
Cette photo montre un WC et toilettes moderne de taille moyenne avec WC à poser, un mur beige, un sol en carrelage de porcelaine, un lavabo encastré, un plan de toilette en marbre, un sol gris et un plan de toilette gris.
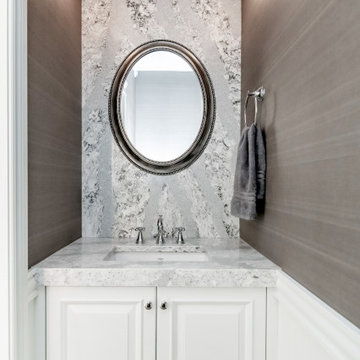
Inspiration pour un WC et toilettes traditionnel de taille moyenne avec un placard avec porte à panneau surélevé, des portes de placard blanches, des dalles de pierre, un mur gris, un lavabo encastré, un sol gris, un carrelage gris et un plan de toilette gris.
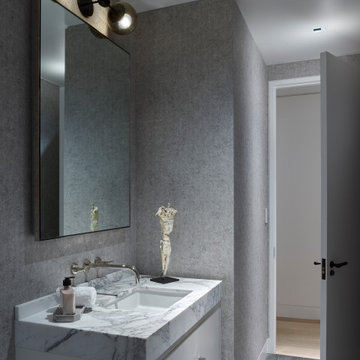
For this classic San Francisco William Wurster house, we complemented the iconic modernist architecture, urban landscape, and Bay views with contemporary silhouettes and a neutral color palette. We subtly incorporated the wife's love of all things equine and the husband's passion for sports into the interiors. The family enjoys entertaining, and the multi-level home features a gourmet kitchen, wine room, and ample areas for dining and relaxing. An elevator conveniently climbs to the top floor where a serene master suite awaits.
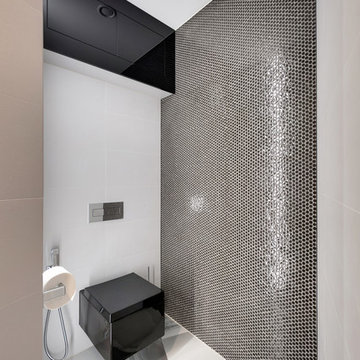
фотограф Константин Никифоров
Inspiration pour un WC suspendu design de taille moyenne avec un carrelage blanc, un carrelage noir, mosaïque et un sol gris.
Inspiration pour un WC suspendu design de taille moyenne avec un carrelage blanc, un carrelage noir, mosaïque et un sol gris.
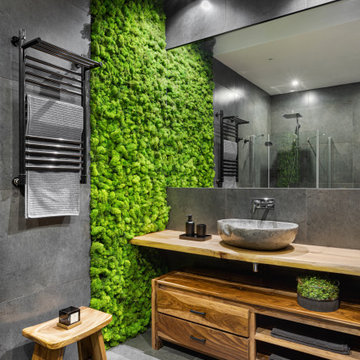
Cette photo montre un WC et toilettes industriel en bois brun de taille moyenne avec WC séparés, un carrelage gris, des carreaux de porcelaine, un mur gris, un sol en carrelage de porcelaine, un plan vasque, un plan de toilette en bois, un sol gris, un plan de toilette beige, meuble-lavabo sur pied, un plafond décaissé et du lambris.
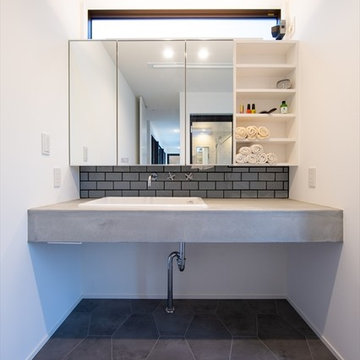
Idée de décoration pour un WC et toilettes vintage de taille moyenne avec un placard sans porte, des portes de placard blanches, un carrelage gris, un sol en ardoise, un plan de toilette en béton, un sol gris, un plan de toilette gris, un mur blanc et une vasque.
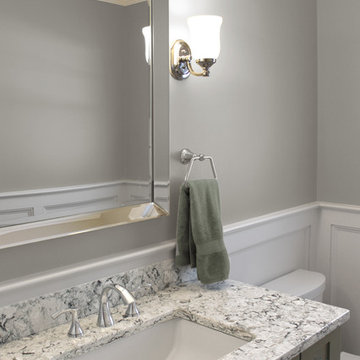
These South Shore of Boston Homeowners approached the Team at Renovisions to power-up their powder room. Their half bath, located on the first floor, is used by several guests particularly over the holidays. When considering the heavy traffic and the daily use from two toddlers in the household, it was smart to go with a stylish, yet practical design.
Wainscot made a nice change to this room, adding an architectural interest and an overall classic feel to this cape-style traditional home. Installing custom wainscoting may be a challenge for most DIY’s, however in this case the homeowners knew they needed a professional and felt they were in great hands with Renovisions. Details certainly made a difference in this project; adding crown molding, careful attention to baseboards and trims had a big hand in creating a finished look.
The painted wood vanity in color, sage reflects the trend toward using furniture-like pieces for cabinets. The smart configuration of drawers and door, allows for plenty of storage, a true luxury for a powder room. The quartz countertop was a stunning choice with veining of sage, black and white creating a Wow response when you enter the room.
The dark stained wood trims and wainscoting were painted a bright white finish and allowed the selected green/beige hue to pop. Decorative black framed family pictures produced a dramatic statement and were appealing to all guests.
The attractive glass mirror is outfitted with sconce light fixtures on either side, ensuring minimal shadows.
The homeowners are thrilled with their new look and proud to boast what was once a simple bathroom into a showcase of their personal style and taste.
"We are very happy with our new bathroom. We received many compliments on it from guests that have come to visit recently. Thanks for all of your hard work on this project!"
- Doug & Lisa M. (Hanover)
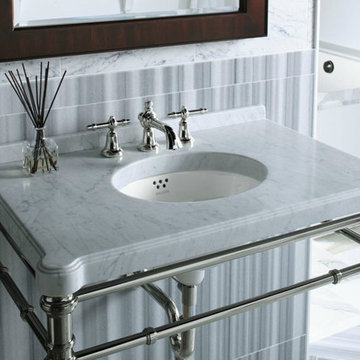
Aménagement d'un WC et toilettes contemporain de taille moyenne avec un placard en trompe-l'oeil, un carrelage gris, des carreaux de porcelaine, un mur gris, un sol en vinyl, un lavabo encastré, un plan de toilette en marbre et un sol gris.
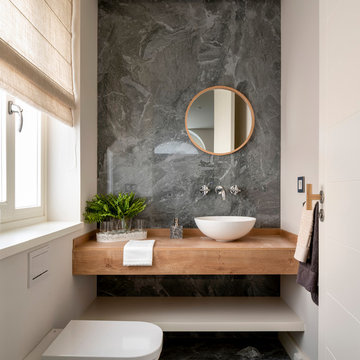
Diseño interior de cuarto de baño para invitados en gris y blanco y madera, con ventana con estore de lino. Suelo y pared principal realizado en placas de cerámica, imitación mármol, de Laminam en color Orobico Grigio. Mueble para lavabo realizado por una balda ancha acabado en madera de roble. Grifería de pared. Espejo redondo con marco fino de madera de roble. Interruptores y bases de enchufe Gira Esprit de linóleo y multiplex. Proyecto de decoración en reforma integral de vivienda: Sube Interiorismo, Bilbao.
Fotografía Erlantz Biderbost
Idées déco de WC et toilettes de taille moyenne avec un sol gris
6