Idées déco de WC et toilettes de taille moyenne avec un sol noir
Trier par :
Budget
Trier par:Populaires du jour
101 - 120 sur 517 photos
1 sur 3
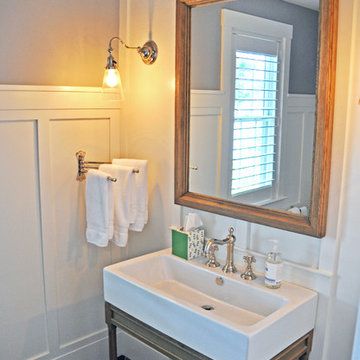
Exemple d'un WC et toilettes chic en bois brun de taille moyenne avec un placard sans porte, un mur gris, un sol en carrelage de porcelaine, une grande vasque, un plan de toilette en surface solide et un sol noir.
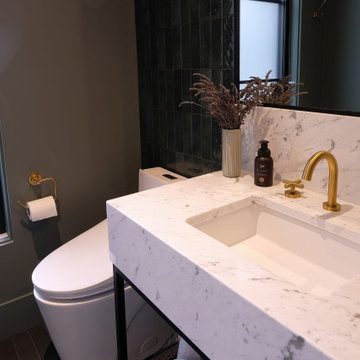
Idées déco pour un WC et toilettes contemporain de taille moyenne avec un placard sans porte, WC à poser, un carrelage noir, des carreaux de porcelaine, un mur noir, un sol en carrelage de porcelaine, un lavabo encastré, un plan de toilette en quartz, un sol noir, un plan de toilette blanc et meuble-lavabo sur pied.
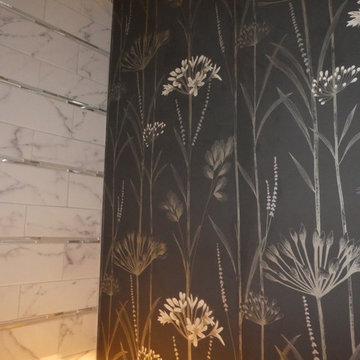
Idées déco pour un WC et toilettes éclectique en bois foncé de taille moyenne avec un placard à porte plane, un mur multicolore, une vasque, un plan de toilette en quartz, un sol noir et un plan de toilette marron.

In this guest cloakroom, luxury and bold design choices speak volumes. The walls are clad in an opulent wallpaper adorned with golden palm motifs set against a deep, matte black background, creating a rich and exotic tapestry. The sleek lines of a contemporary basin cabinet in a contrasting charcoal hue anchor the space, boasting clean, modern functionality. Above, a copper-toned round mirror reflects the intricate details and adds a touch of warmth, complementing the coolness of the dark tones. The herringbone-patterned flooring in dark slate provides a grounding element, its texture and color harmonizing with the room's overall decadence. A built-in bench with a plush cushion offers a practical seating solution, its fabric echoing the room's geometric and sophisticated style. This cloakroom is a statement in confident interior styling, transforming a utilitarian space into a conversation piece.
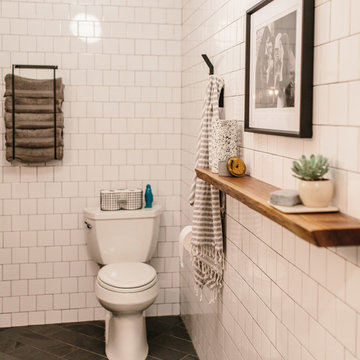
A dramatic renovation we completed on this Austin garage! We turned an unused storage space into a fully functioning bathroom! Crisp white tile walls, slate gray floor tiles, and a wall-mounted sink, shelf, and towel rack create the perfect space for family and guests to move from the outside pool area to the indoors without getting the rest of the home wet.
Designed by Sara Barney’s BANDD DESIGN, who are based in Austin, Texas and serving throughout Round Rock, Lake Travis, West Lake Hills, and Tarrytown.
For more about BANDD DESIGN, click here: https://bandddesign.com/
To learn more about this project, click here: https://bandddesign.com/pool-bathroom-addition/
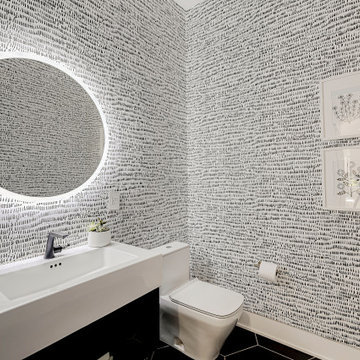
Cette image montre un WC et toilettes design de taille moyenne avec un placard à porte shaker, des portes de placard noires, WC à poser, un mur multicolore, un sol en carrelage de céramique, un plan vasque, un plan de toilette en granite, un sol noir, un plan de toilette blanc et meuble-lavabo suspendu.
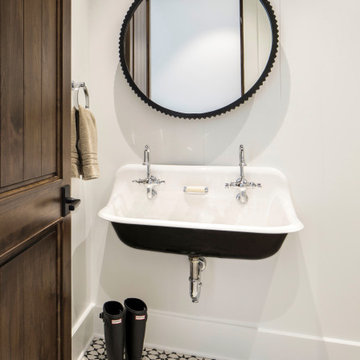
When planning this custom residence, the owners had a clear vision – to create an inviting home for their family, with plenty of opportunities to entertain, play, and relax and unwind. They asked for an interior that was approachable and rugged, with an aesthetic that would stand the test of time. Amy Carman Design was tasked with designing all of the millwork, custom cabinetry and interior architecture throughout, including a private theater, lower level bar, game room and a sport court. A materials palette of reclaimed barn wood, gray-washed oak, natural stone, black windows, handmade and vintage-inspired tile, and a mix of white and stained woodwork help set the stage for the furnishings. This down-to-earth vibe carries through to every piece of furniture, artwork, light fixture and textile in the home, creating an overall sense of warmth and authenticity.
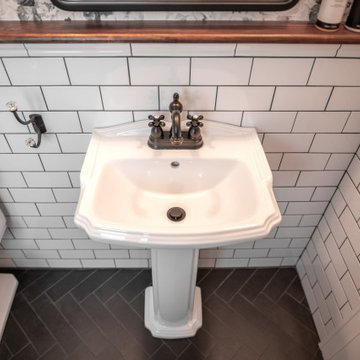
Inspiration pour un WC et toilettes rustique de taille moyenne avec des portes de placard blanches, WC à poser, un carrelage blanc, des carreaux de céramique, un sol en carrelage de porcelaine, un lavabo de ferme, un sol noir, meuble-lavabo sur pied et du papier peint.
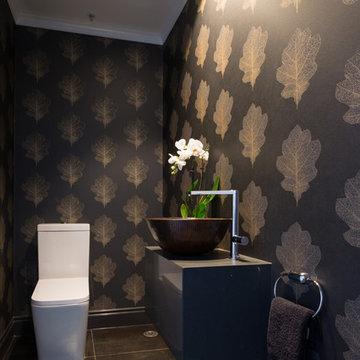
Photography - Mark Scowen
Inspiration pour un WC et toilettes design de taille moyenne avec des portes de placard grises, WC à poser, un mur noir, un sol en carrelage de porcelaine, une vasque, un plan de toilette en quartz modifié et un sol noir.
Inspiration pour un WC et toilettes design de taille moyenne avec des portes de placard grises, WC à poser, un mur noir, un sol en carrelage de porcelaine, une vasque, un plan de toilette en quartz modifié et un sol noir.
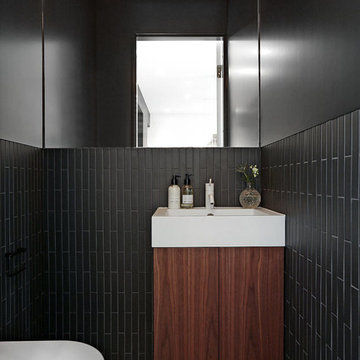
Cette image montre un WC et toilettes minimaliste en bois foncé de taille moyenne avec un placard à porte plane, un mur noir, une vasque, des carreaux de céramique et un sol noir.
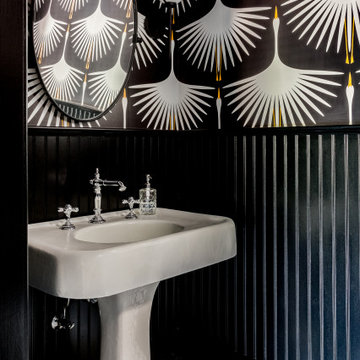
This classic black and white bathroom gets a fun twist with an art-deco wallpaper design and playful floor tile.
Inspiration pour un WC et toilettes traditionnel de taille moyenne avec des portes de placard blanches, un mur noir, un sol en carrelage de terre cuite, un lavabo de ferme, un sol noir, meuble-lavabo sur pied et du papier peint.
Inspiration pour un WC et toilettes traditionnel de taille moyenne avec des portes de placard blanches, un mur noir, un sol en carrelage de terre cuite, un lavabo de ferme, un sol noir, meuble-lavabo sur pied et du papier peint.

Ракурс сан.узла
Cette image montre un WC suspendu design de taille moyenne avec un placard à porte plane, des portes de placard noires, un carrelage noir et blanc, des carreaux de porcelaine, un sol en marbre, un plan de toilette en granite, un sol noir, un plan de toilette noir, meuble-lavabo suspendu et une vasque.
Cette image montre un WC suspendu design de taille moyenne avec un placard à porte plane, des portes de placard noires, un carrelage noir et blanc, des carreaux de porcelaine, un sol en marbre, un plan de toilette en granite, un sol noir, un plan de toilette noir, meuble-lavabo suspendu et une vasque.
Réalisation d'un WC suspendu design de taille moyenne avec un placard à porte plane, des portes de placard noires, un carrelage beige, des carreaux de porcelaine, un mur blanc, un sol en carrelage de porcelaine, une vasque, un sol noir et un plan de toilette blanc.

Réalisation d'un WC et toilettes champêtre en bois brun de taille moyenne avec un placard en trompe-l'oeil, WC séparés, un mur blanc, un sol en carrelage de céramique, un lavabo posé, un plan de toilette en bois, un sol noir, un plan de toilette marron, meuble-lavabo sur pied et du lambris de bois.
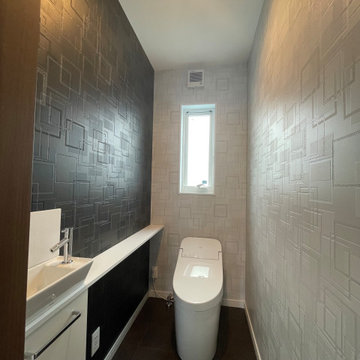
Cette image montre un WC et toilettes de taille moyenne avec un placard à porte affleurante, des portes de placard blanches, WC à poser, un mur noir, un sol en vinyl, un sol noir, meuble-lavabo encastré et un plafond en papier peint.
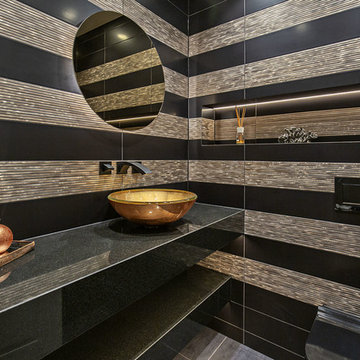
Letta London has achieved this project by working with interior designer and client in mind.
Brief was to create modern yet striking guest cloakroom and this was for sure achieved.
Client is very happy with the result.
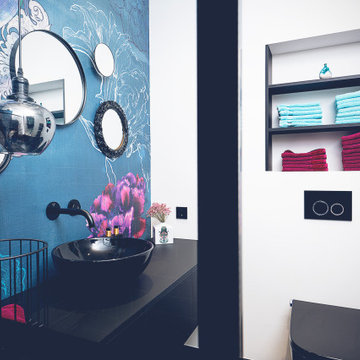
Die Kostümbildnerin Edith Head wurde 35 mal zu ihren Lebzeiten für den Oscar „Best Costume Design“ nominiert, den sie auch acht mal gewinnen konnte. Mit ihrer Erfahrung in der Verwendung von Farben und deren Wirkung stand sie besonders der Farbe Blau kritisch gegenüber und verwies darauf, dass es bei dieser Farbe besonders auf die Nuance ankommt, da unterschiedliche Blautöne sich schnell untereinander beißen können. So forderte besonders dieses Farbkonzept größte Genauigkeit und Mut in der Umsetzung.
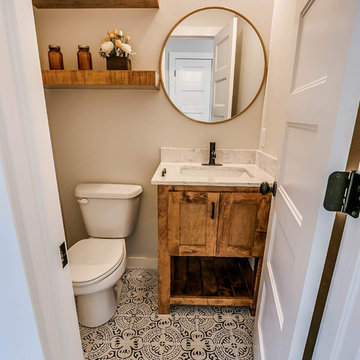
Réalisation d'un WC et toilettes tradition en bois brun de taille moyenne avec un placard à porte shaker, WC à poser, un carrelage blanc, des carreaux de céramique, un mur blanc, carreaux de ciment au sol, un lavabo encastré, un plan de toilette en granite et un sol noir.
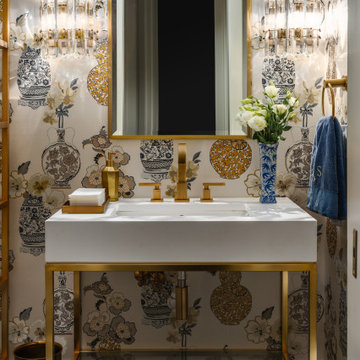
Inspiration pour un WC et toilettes de taille moyenne avec un placard sans porte, un mur multicolore, un lavabo encastré, un sol noir, un plan de toilette blanc, meuble-lavabo sur pied et du papier peint.
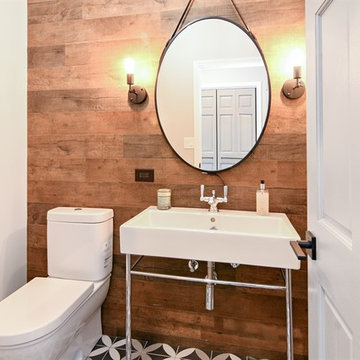
Idées déco pour un WC et toilettes campagne de taille moyenne avec WC séparés, un mur marron, carreaux de ciment au sol, un plan vasque et un sol noir.
Idées déco de WC et toilettes de taille moyenne avec un sol noir
6