Idées déco de WC et toilettes de taille moyenne avec une grande vasque
Trier par :
Budget
Trier par:Populaires du jour
141 - 160 sur 222 photos
1 sur 3
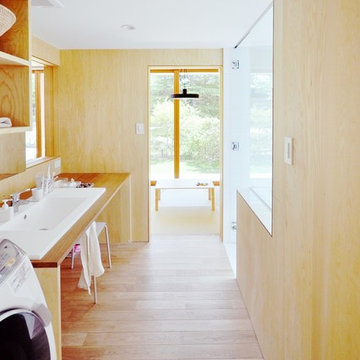
南側にある公園に大きく開いた開放的な家
Inspiration pour un WC et toilettes minimaliste en bois clair de taille moyenne avec un placard sans porte, WC à poser, un carrelage blanc, des carreaux de porcelaine, un mur beige, un sol en bois brun, une grande vasque, un plan de toilette en bois et un sol marron.
Inspiration pour un WC et toilettes minimaliste en bois clair de taille moyenne avec un placard sans porte, WC à poser, un carrelage blanc, des carreaux de porcelaine, un mur beige, un sol en bois brun, une grande vasque, un plan de toilette en bois et un sol marron.
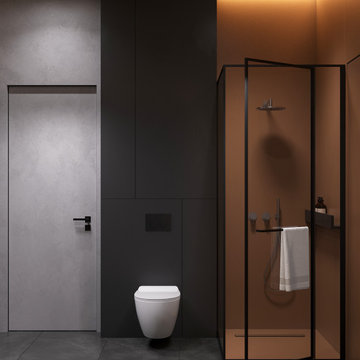
Cette photo montre un WC suspendu tendance de taille moyenne avec un placard à porte plane, des portes de placard noires, un carrelage noir, des carreaux de porcelaine, un mur noir, un sol en carrelage de porcelaine, une grande vasque, un plan de toilette en quartz modifié, un sol noir, un plan de toilette blanc, meuble-lavabo suspendu, un plafond en papier peint et boiseries.
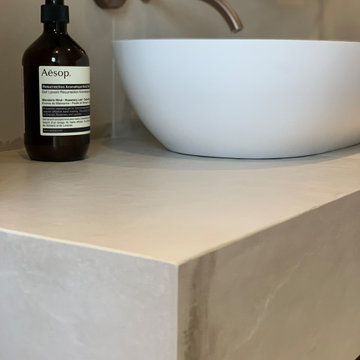
Contemporary Cloakroom design with soft concrete effect and wood effect chevron floor tiles, bronze fittings. Stunning leather and bronze round mirror and recessed contemporary art all available through Janey Butler Interiors.
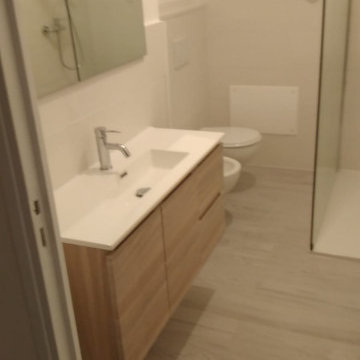
Cette image montre un WC suspendu minimaliste en bois clair de taille moyenne avec un carrelage blanc, des carreaux de céramique, un mur blanc, un sol en carrelage imitation parquet, une grande vasque, un sol blanc et meuble-lavabo suspendu.
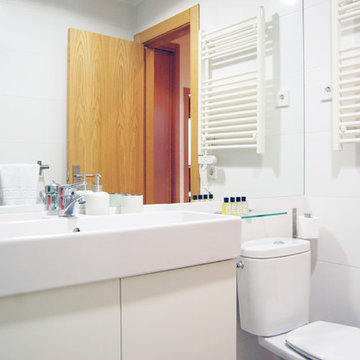
Réalisation d'un WC et toilettes tradition de taille moyenne avec un placard à porte plane, des portes de placard blanches, WC séparés, un mur blanc et une grande vasque.
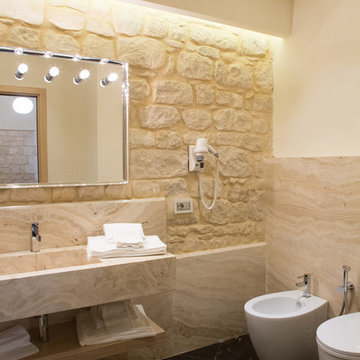
Cette image montre un WC et toilettes minimaliste de taille moyenne avec WC séparés, un carrelage beige, du carrelage en travertin, un mur beige, un sol en marbre, une grande vasque, un plan de toilette en travertin, un sol noir et un plan de toilette beige.
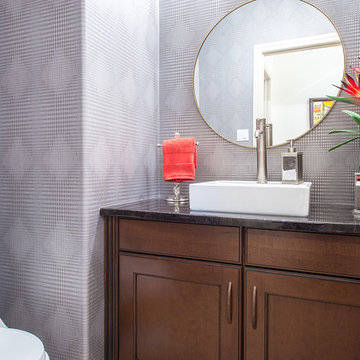
Photo Credits to: Demetri Foto
Inspiration pour un WC et toilettes traditionnel en bois brun de taille moyenne avec un placard à porte shaker, WC à poser, un mur gris, un sol en carrelage de porcelaine, une grande vasque, un plan de toilette en granite et un sol beige.
Inspiration pour un WC et toilettes traditionnel en bois brun de taille moyenne avec un placard à porte shaker, WC à poser, un mur gris, un sol en carrelage de porcelaine, une grande vasque, un plan de toilette en granite et un sol beige.
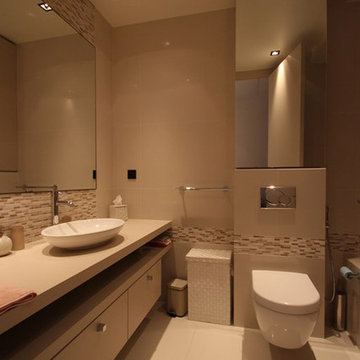
Inspiration pour un WC suspendu design de taille moyenne avec un carrelage blanc, un mur beige, un sol en carrelage de céramique et une grande vasque.
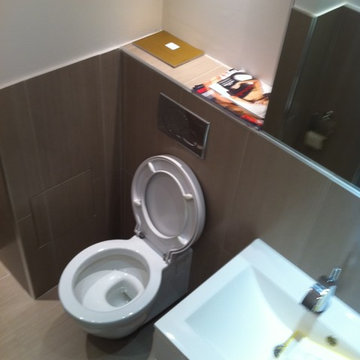
Exemple d'un WC suspendu tendance de taille moyenne avec un placard sans porte, des portes de placard blanches, un carrelage marron, des carreaux de béton, un mur blanc, carreaux de ciment au sol, une grande vasque, un plan de toilette en surface solide et un sol beige.
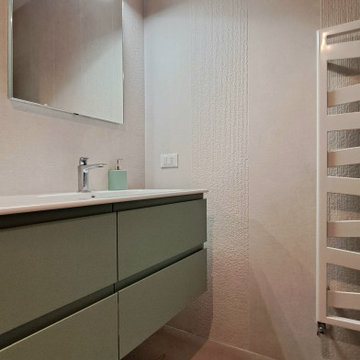
Idées déco pour un WC et toilettes contemporain de taille moyenne avec un mur beige, un sol en carrelage de porcelaine, une grande vasque et un sol beige.
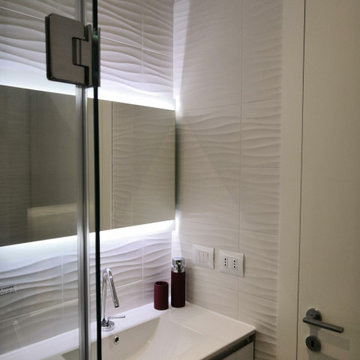
Un monolocale dei primi anni '80 che versava in pessime condizioni è stato oggetto di un'attenta e ponderata ristrutturazione che gli ha ridato una nuova vita. Spazi ripensati, arredi dotati di tutti i comfort e un'illuminazione ad hoc hanno sfruttato ogni centimetro rendendo questo appartamento una mini suite.
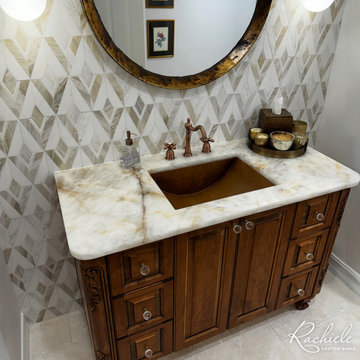
This dazzling transformation turned a mundane kitchen into a chef's dream. This renovation story features the installation of a 60" Copper Farmhouse Sink equipped with the Harmony Dual Drain Workstation.
Before Description:
The original kitchen featured a small double bowl sink that lacked sophistication and functionality. It was a reminder of a bygone era, one that the homeowner was eager to leave behind.
After Description:
Post-renovation, the kitchen now boasts a magnificent 60" copper farmhouse sink that fits seamlessly into the Quartzite Cristalo countertop. This sink is expertly handcrafted with 14 gauge cold rolled domestic copper. The Harmony Dual Drain system elevates the culinary experience, allowing for seamless multitasking and organization.
Design Philosophy:
This project exemplifies Rachiele's commitment to transforming kitchens into spaces that blend artistry with utility. We believe a sink should be the heart of the kitchen, and with this renovation, we've turned that philosophy into a reality.
Our client was so thrilled with his kitchen sink, he ordered another custom copper sink for his lavatory.
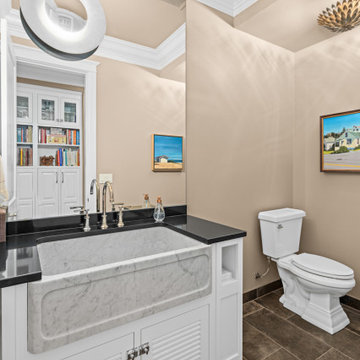
The hall bathroom is on the main floor of the house and was the spot where visitors would use the facilities. Appropriately sized but strangely laid out, the space was dark with a small vanity sink, small framed mirror and the toilet was situated on an adjacent wall facing the sink area.
The remodeled bathroom was painted a lighter color to give the space a brighter feel. The previously low faucet and small sink was replaced with a higher polished nickel faucet and much larger Carrera Marble farmhouse sink mounted on a beautiful white vanity cabinet consistent with the nearby kitchen cabinetry. The toilet was moved to the same wall as the vanity, making a more logical layout for the room. A unique and striking Blaze wall sconce was mounted on the full-size mirror, while an antique silver Broche light was mounted on the ceiling for additional light. Finally, beautiful new tile and crown moldings finished the transformation.
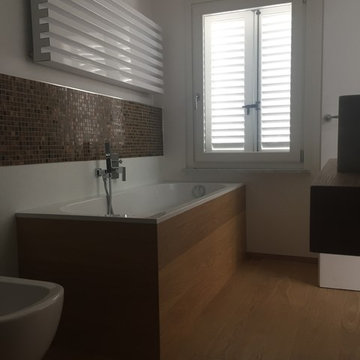
bagni
Aménagement d'un WC suspendu classique en bois clair de taille moyenne avec mosaïque, un mur blanc, parquet clair, une grande vasque, un sol marron, un carrelage marron et un plan de toilette en bois.
Aménagement d'un WC suspendu classique en bois clair de taille moyenne avec mosaïque, un mur blanc, parquet clair, une grande vasque, un sol marron, un carrelage marron et un plan de toilette en bois.
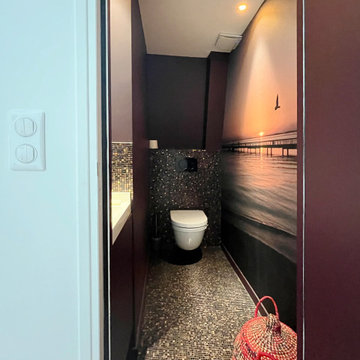
Inspiration pour un WC suspendu design de taille moyenne avec un placard à porte plane, des portes de placard violettes, un carrelage noir, mosaïque, un mur violet, un sol en carrelage de terre cuite, une grande vasque, un sol multicolore, un plan de toilette blanc, meuble-lavabo encastré et du papier peint.
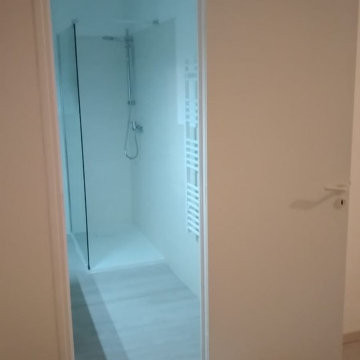
Cette photo montre un WC suspendu moderne en bois clair de taille moyenne avec un carrelage blanc, des carreaux de céramique, un mur blanc, un sol en carrelage imitation parquet, une grande vasque, un sol blanc et meuble-lavabo suspendu.
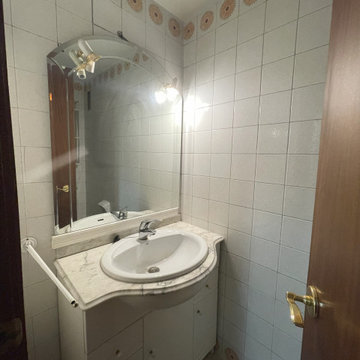
ANTES: Junto a la entrada de la cocina se encontraba un pequeño aseo, poco práctico y muy deslucido.
Idées déco pour un WC et toilettes rétro de taille moyenne avec un placard en trompe-l'oeil, des portes de placard beiges, WC à poser, un carrelage blanc, des carreaux de céramique, un mur blanc, un sol en carrelage de céramique, une grande vasque, un plan de toilette en quartz modifié, un sol beige, un plan de toilette blanc, meuble-lavabo sur pied, un plafond décaissé et un mur en parement de brique.
Idées déco pour un WC et toilettes rétro de taille moyenne avec un placard en trompe-l'oeil, des portes de placard beiges, WC à poser, un carrelage blanc, des carreaux de céramique, un mur blanc, un sol en carrelage de céramique, une grande vasque, un plan de toilette en quartz modifié, un sol beige, un plan de toilette blanc, meuble-lavabo sur pied, un plafond décaissé et un mur en parement de brique.
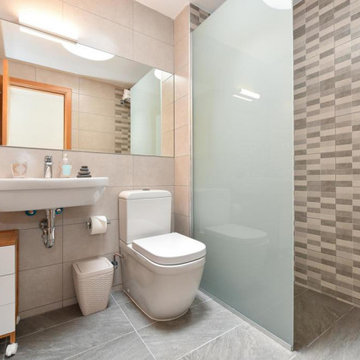
En los cuartos de baño el área de ducha se diferencia sólo por el cambio de mosaico en las paredes porque el suelo se mantiene a nivel. Se utilizan espejos sin marco para maximizar el espacio, al igual que lavabos aéreos complementados con carritos de almacenamiento.
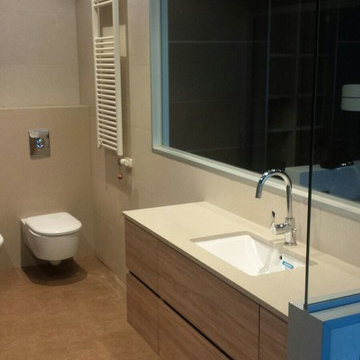
El cuarto de baño cuenta con todos los elementos sanitarios imprescindibles para ofrecer las mejores prestaciones. Grupo Inventia.
Idée de décoration pour un WC et toilettes tradition en bois brun de taille moyenne avec WC séparés, un carrelage beige, un mur blanc, un sol en carrelage de céramique, une grande vasque et un placard à porte plane.
Idée de décoration pour un WC et toilettes tradition en bois brun de taille moyenne avec WC séparés, un carrelage beige, un mur blanc, un sol en carrelage de céramique, une grande vasque et un placard à porte plane.
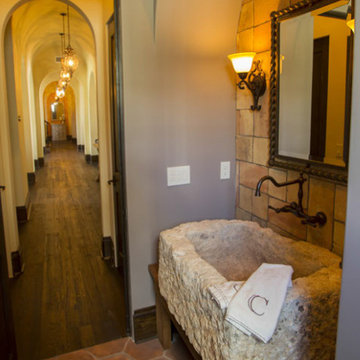
Custom made hand carved Spanish style limestone trough sink for a powder room. Red terracotta flooring.
Inspiration pour un WC et toilettes de taille moyenne avec un sol en brique, une grande vasque et un plan de toilette en calcaire.
Inspiration pour un WC et toilettes de taille moyenne avec un sol en brique, une grande vasque et un plan de toilette en calcaire.
Idées déco de WC et toilettes de taille moyenne avec une grande vasque
8